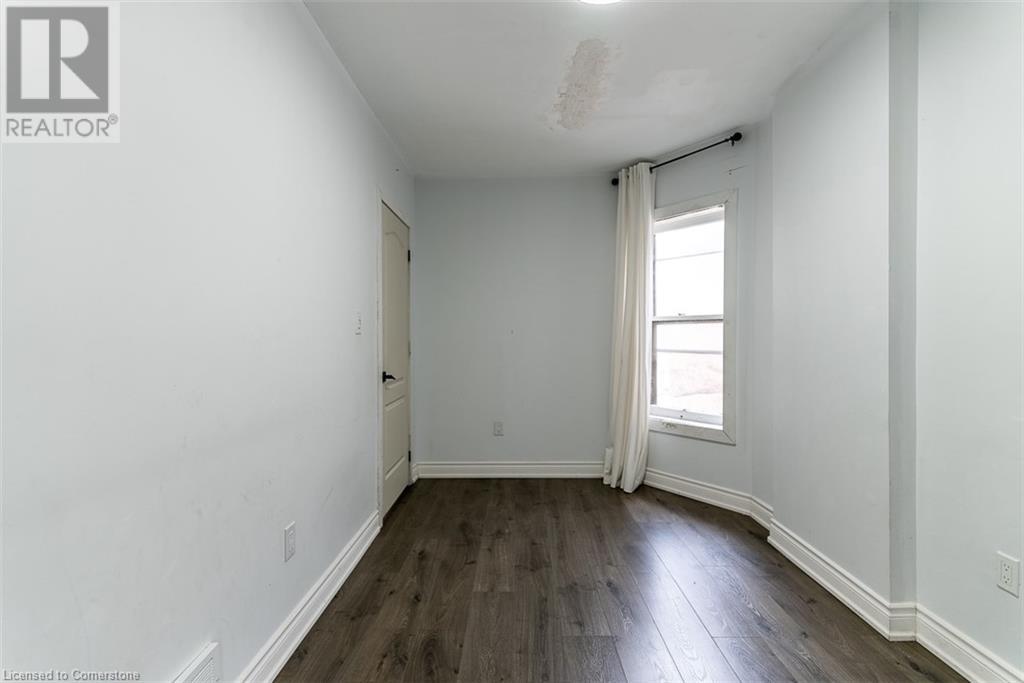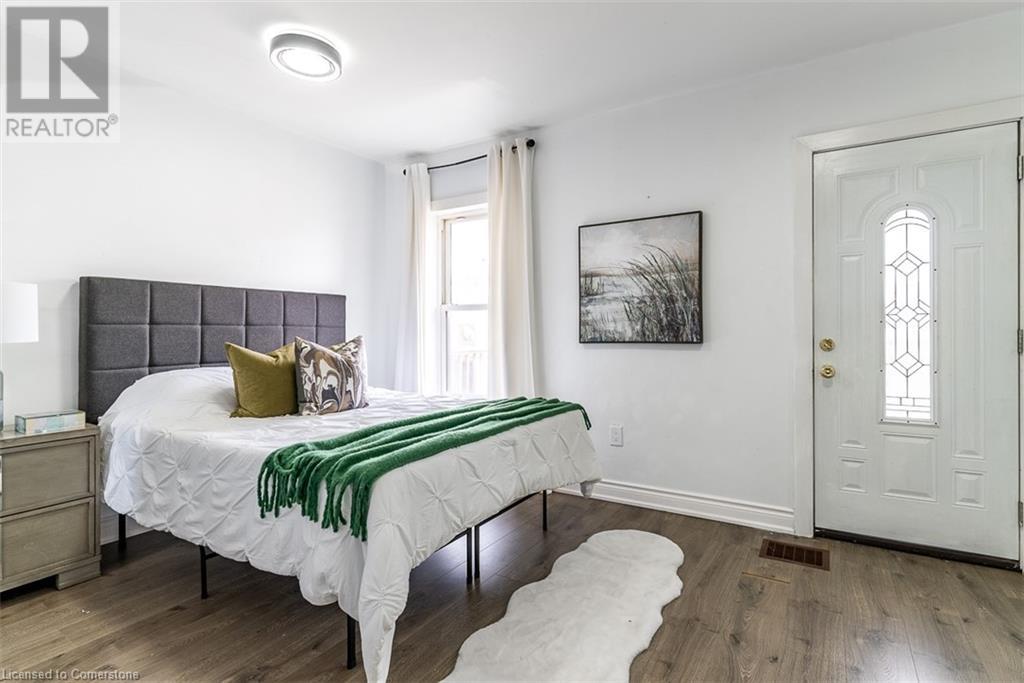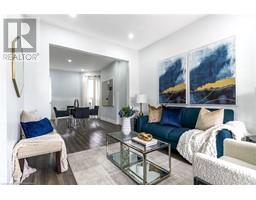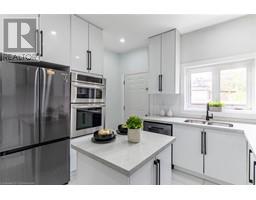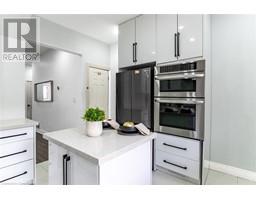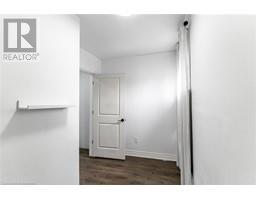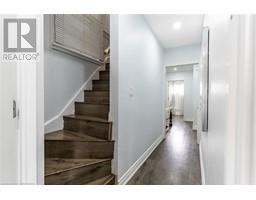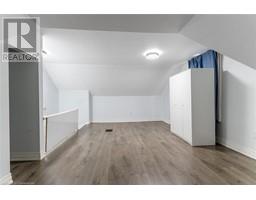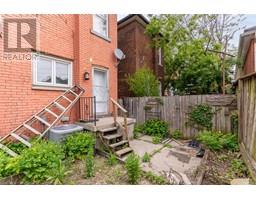334 Cannon Street E Hamilton, Ontario L8L 2B9
$569,999
Don’t miss the incredible opportunity to own this 2.5-storey detached brick home! Ideal for first-time buyers or investors, this large property offers over 1,600 sq.ft., three bedrooms and a full loft, perfect for extra living space or a fourth bedroom. The main floor includes potlights throughout, with a bright updated kitchen featuring trendy white cabinetry, quartz counters, and stainless steel appliances. The private fenced yard, as well as the covered front porch & second-floor balcony offer additional outdoor areas to enjoy. Centrally located, this home offers unbeatable convenience, with downtown, transportation including West Harbour Go Station, and shopping just steps away. It's a must see! (id:50886)
Property Details
| MLS® Number | 40674778 |
| Property Type | Single Family |
| AmenitiesNearBy | Place Of Worship, Public Transit, Schools |
| EquipmentType | Water Heater |
| RentalEquipmentType | Water Heater |
Building
| BathroomTotal | 2 |
| BedroomsAboveGround | 3 |
| BedroomsTotal | 3 |
| Appliances | Dishwasher, Oven - Built-in, Refrigerator, Stove, Microwave Built-in, Hood Fan, Window Coverings |
| BasementDevelopment | Unfinished |
| BasementType | Full (unfinished) |
| ConstructionStyleAttachment | Detached |
| CoolingType | Central Air Conditioning |
| ExteriorFinish | Brick |
| FoundationType | Brick |
| HalfBathTotal | 1 |
| HeatingFuel | Natural Gas |
| HeatingType | Forced Air |
| StoriesTotal | 3 |
| SizeInterior | 1606 Sqft |
| Type | House |
| UtilityWater | Municipal Water |
Parking
| None |
Land
| AccessType | Road Access |
| Acreage | No |
| LandAmenities | Place Of Worship, Public Transit, Schools |
| Sewer | Municipal Sewage System |
| SizeDepth | 66 Ft |
| SizeFrontage | 19 Ft |
| SizeTotalText | Under 1/2 Acre |
| ZoningDescription | D |
Rooms
| Level | Type | Length | Width | Dimensions |
|---|---|---|---|---|
| Second Level | 4pc Bathroom | Measurements not available | ||
| Second Level | Primary Bedroom | 14'5'' x 9'10'' | ||
| Second Level | Bedroom | 13'2'' x 7'11'' | ||
| Second Level | Bedroom | 11'9'' x 4'10'' | ||
| Third Level | Loft | 16'9'' x 12'5'' | ||
| Basement | Other | 31'0'' x 14'0'' | ||
| Main Level | 2pc Bathroom | Measurements not available | ||
| Main Level | Kitchen | 12'3'' x 11'7'' | ||
| Main Level | Dining Room | 14'3'' x 11'3'' | ||
| Main Level | Living Room | 11'5'' x 10'11'' |
https://www.realtor.ca/real-estate/27627573/334-cannon-street-e-hamilton
Interested?
Contact us for more information
Rob Golfi
Salesperson
1 Markland Street
Hamilton, Ontario L8P 2J5





















