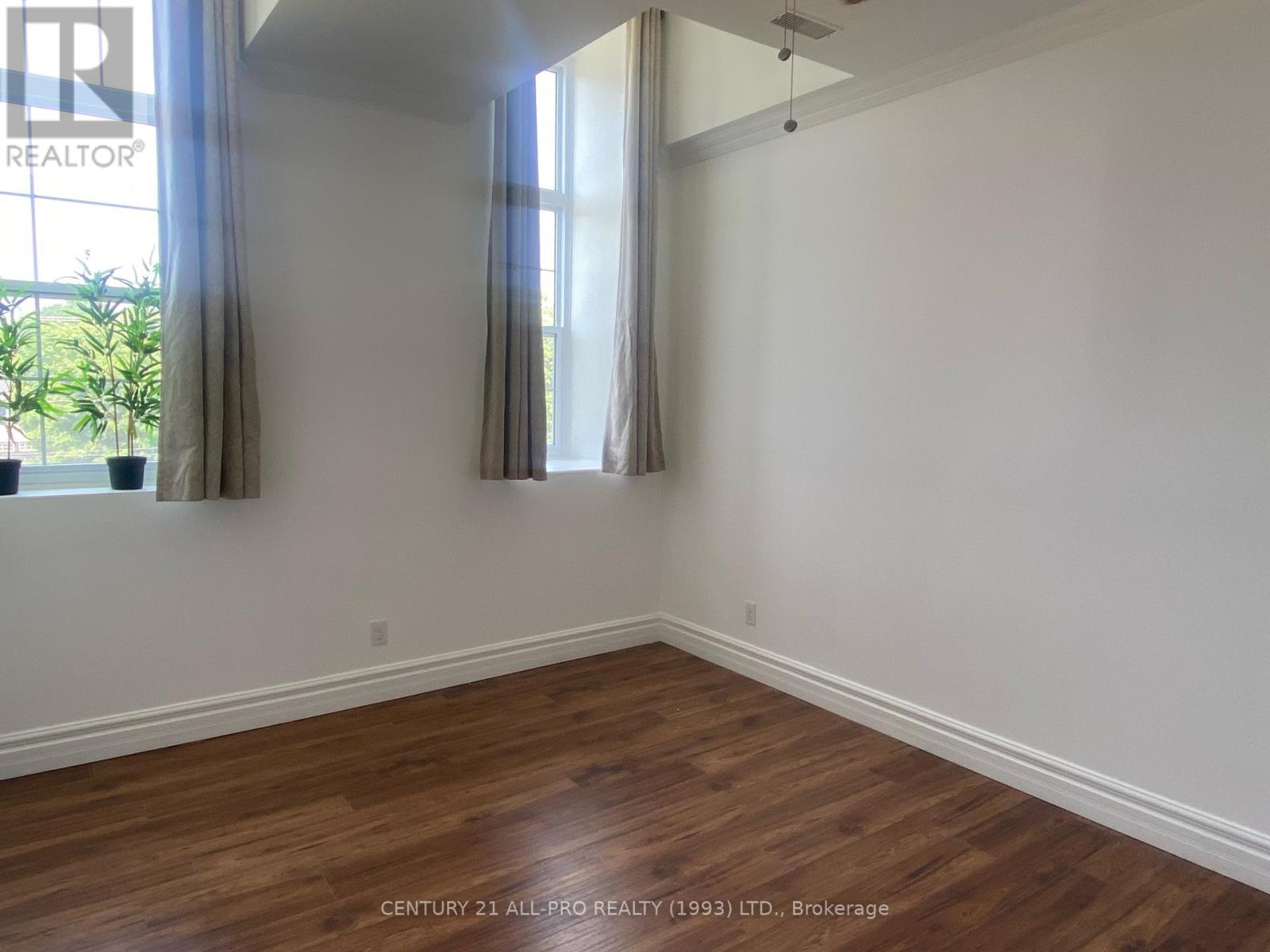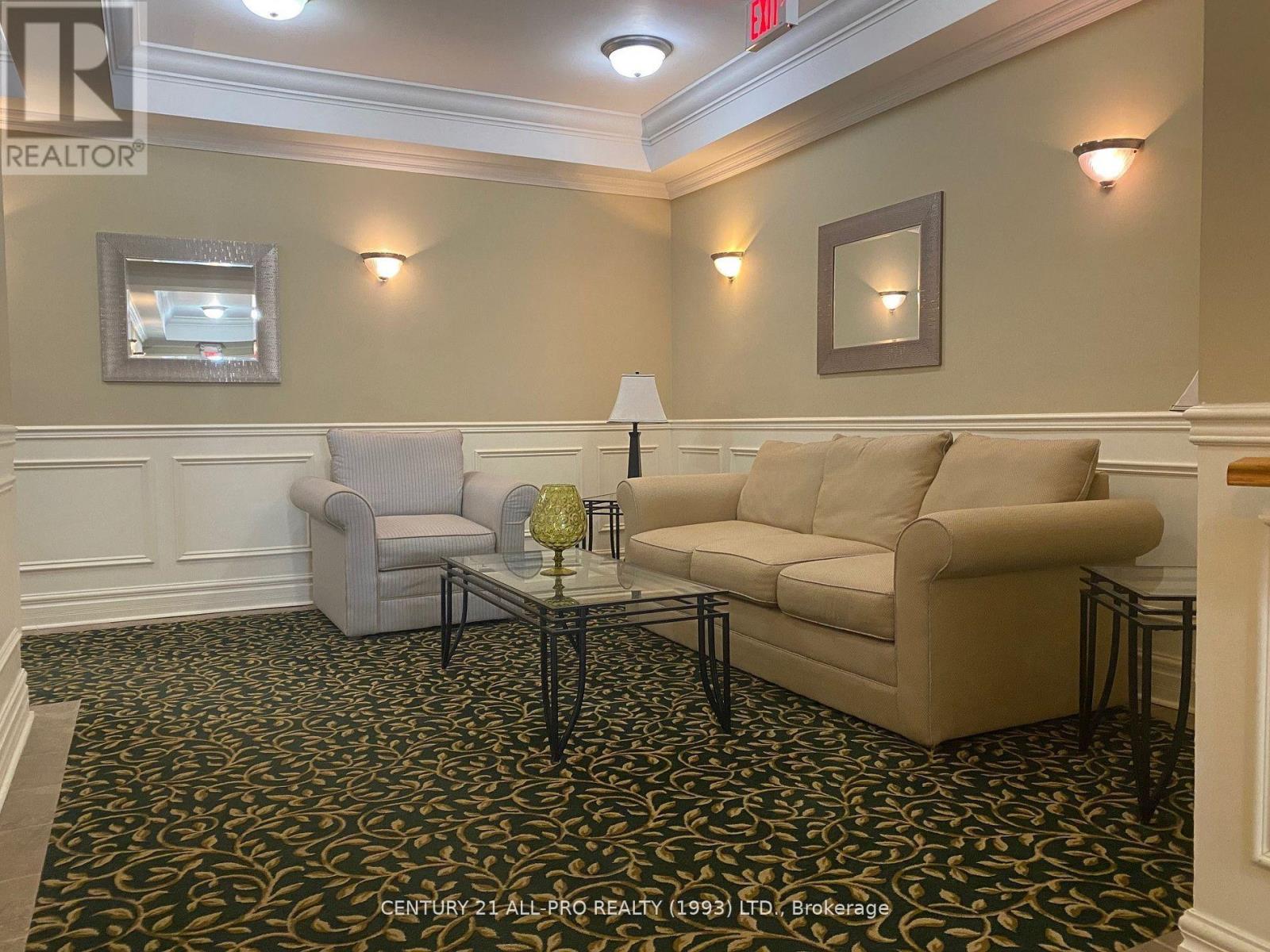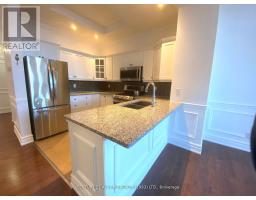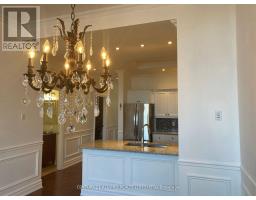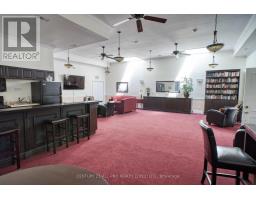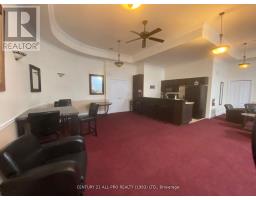304 - 323 George Street Cobourg, Ontario K9A 3L9
$525,000Maintenance, Water, Cable TV, Common Area Maintenance, Insurance, Parking
$621.37 Monthly
Maintenance, Water, Cable TV, Common Area Maintenance, Insurance, Parking
$621.37 MonthlyExquisite Condo 2BR 2bath with Private Garage Space. Gorgeous Heritage Conversion of a 1906 Former Schoolhouse! Artisan Finishes. Soaring Ceilings & Lovely 6 Ft Windows facing historic homes & gardens. 1100 Sq Ft of Designer Decor. Stone Counters, Tilework, SS Appls., Wood Lam Flring. Easy, Elegant Lifestyle. Building Amenities: Elevator. Common Event Room. Rooftop Patio W/ Panoramic Views all the way to the Lake. Common area for Bbq. Common area & Gym. A Lovely lifestyle in heritage neighbourhood steps to a Boutique Downtown w/ many fabulous shops, services, restaurants, cafes, grocers, galleries, farmer's market, the sparkling Lakefront, Beach. Marina! VIA station is a stroll up the street through a pretty heritage neighbourhood for day trips. Toronto 100 km. 401 2km away. Oshawa GO Station 30km drive. What an amazing opportunity to enjoy creature comforts in this artful building in a beautiful town and live in the heart of it. Snowbirds would also love the lock up and travel condo life! **** EXTRAS **** Stone counter. Update Fixtures. Rooftop capacity for 60 people. Large Event Room. Exercise Room. 1 Enclosed Surface Garage Space. Visitor Parking. $621.37 Condo Fee: Incls: bldg ins., water, common area, snow & garbage removal. (id:50886)
Property Details
| MLS® Number | X9383360 |
| Property Type | Single Family |
| Community Name | Cobourg |
| AmenitiesNearBy | Beach, Hospital, Marina, Park, Public Transit |
| CommunityFeatures | Pet Restrictions |
| Features | Carpet Free |
| ParkingSpaceTotal | 1 |
Building
| BathroomTotal | 2 |
| BedroomsAboveGround | 2 |
| BedroomsTotal | 2 |
| Amenities | Exercise Centre, Party Room |
| Appliances | Water Heater, Garage Door Opener Remote(s), Intercom, Dishwasher, Dryer, Microwave, Refrigerator, Stove, Washer |
| ArchitecturalStyle | Bungalow |
| CoolingType | Central Air Conditioning |
| ExteriorFinish | Brick |
| FlooringType | Wood |
| HeatingFuel | Electric |
| HeatingType | Forced Air |
| StoriesTotal | 1 |
| SizeInterior | 999.992 - 1198.9898 Sqft |
| Type | Apartment |
Parking
| Detached Garage |
Land
| Acreage | No |
| LandAmenities | Beach, Hospital, Marina, Park, Public Transit |
| ZoningDescription | I |
Rooms
| Level | Type | Length | Width | Dimensions |
|---|---|---|---|---|
| Main Level | Great Room | 7.09 m | 3.35 m | 7.09 m x 3.35 m |
| Main Level | Kitchen | 3.35 m | 3.35 m | 3.35 m x 3.35 m |
| Main Level | Primary Bedroom | 3.12 m | 4.24 m | 3.12 m x 4.24 m |
| Main Level | Bathroom | 1 m | 1 m | 1 m x 1 m |
| Main Level | Bedroom 2 | 3.12 m | 3.68 m | 3.12 m x 3.68 m |
| Main Level | Bathroom | 1 m | 1 m | 1 m x 1 m |
| Main Level | Laundry Room | 1 m | 1 m | 1 m x 1 m |
https://www.realtor.ca/real-estate/27506964/304-323-george-street-cobourg-cobourg
Interested?
Contact us for more information
Denise Eileen Liboiron
Salesperson
365 Westwood Drive Unit 5
Cobourg, Ontario K9A 4M5















