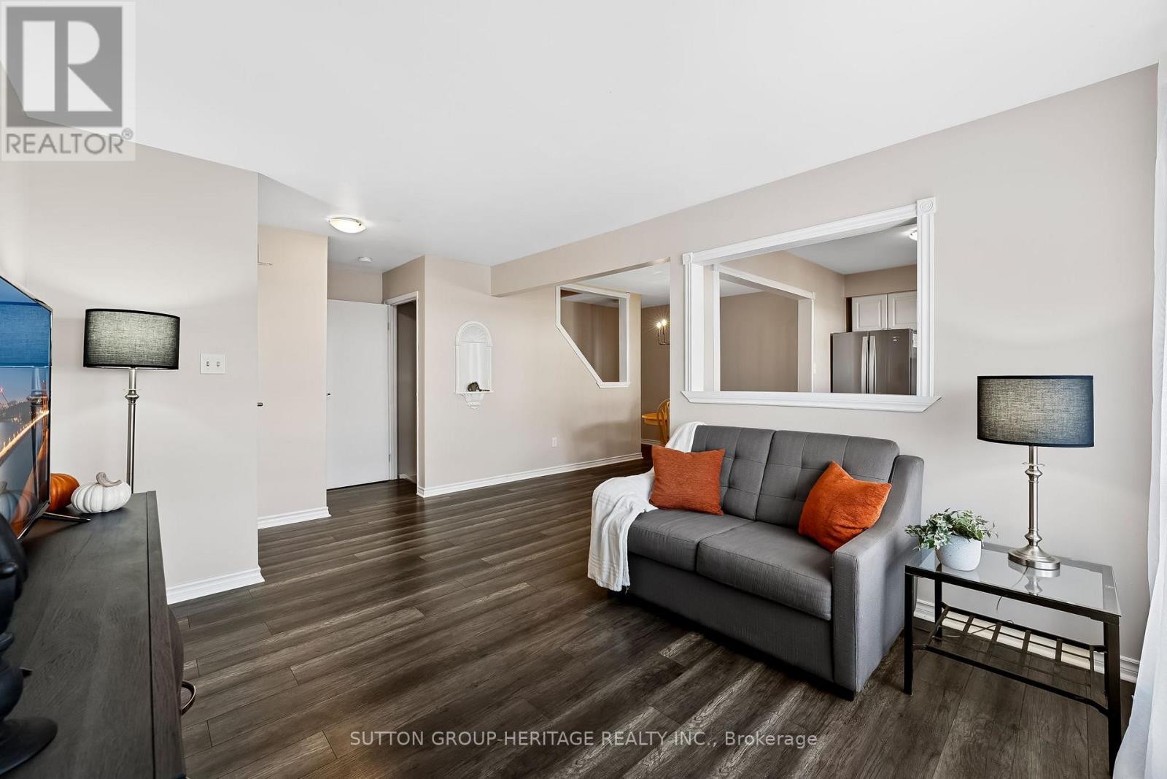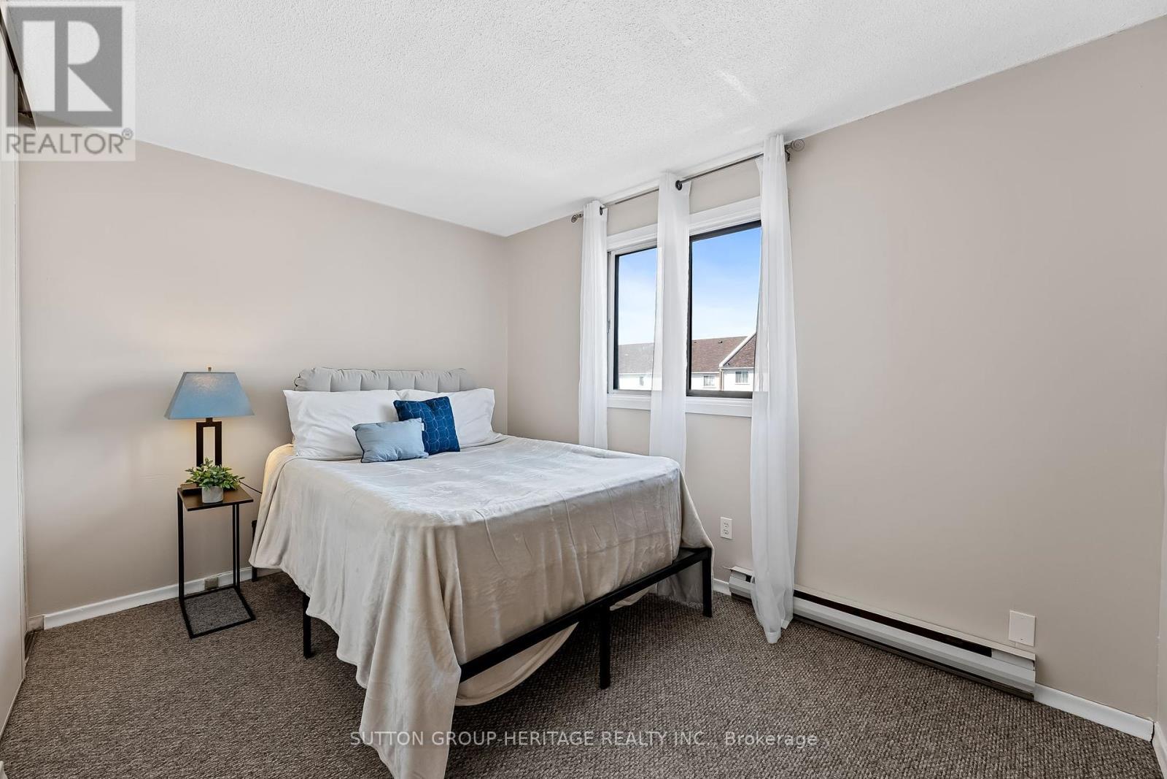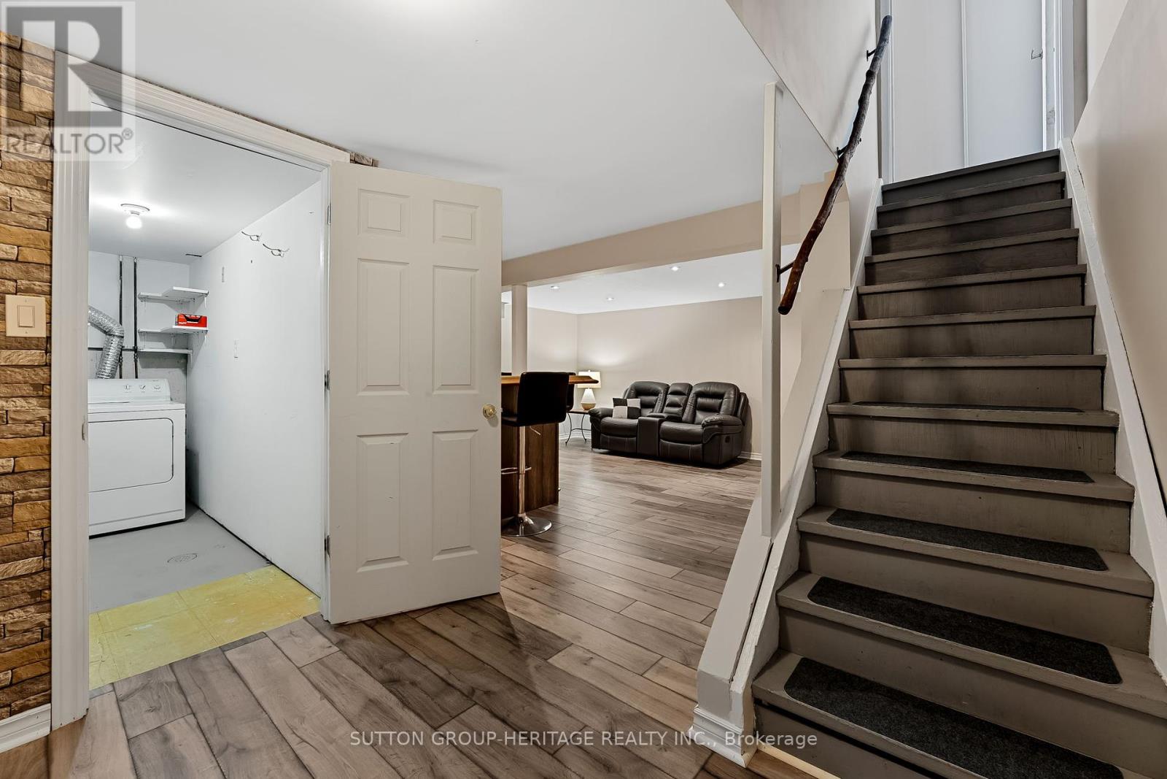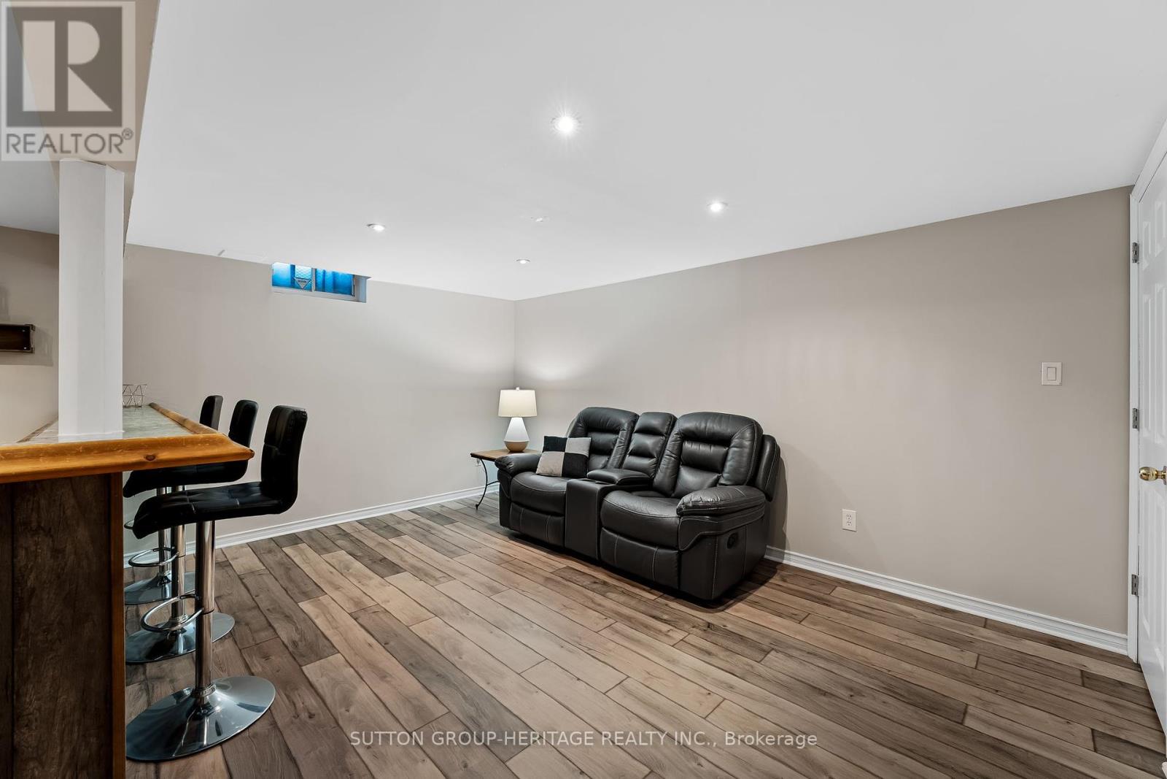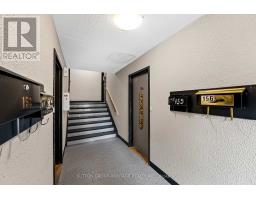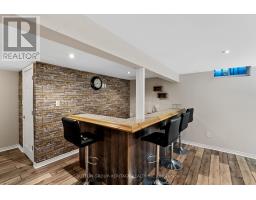154 - 1100 Oxford Street Oshawa, Ontario L1J 6G4
$454,900Maintenance, Heat, Electricity, Water, Common Area Maintenance, Insurance, Parking
$668.71 Monthly
Maintenance, Heat, Electricity, Water, Common Area Maintenance, Insurance, Parking
$668.71 MonthlyFantastic Opportunity For Affordable Home Ownership! Great For The First Time Buyer Or Investor. Start Building Equity Now. Freshly painted and bright this 3 bedroom home has Open Concept Living, Dining & Kitchen Areas. Walkout From Living Room To Large Deck And Fenced Yard. Finished Basement With Wet Bar, Laundry facilities & Storage Space. All Inclusive Maintenance Fees Include Heat, Hydro, Water, Building Insurance, Parking, Lawn Mowing & Snow Removal. **** EXTRAS **** Walk to waterfront trails, parks, schools & shopping. Don't delay, make this home yours today! (id:50886)
Property Details
| MLS® Number | E9380400 |
| Property Type | Single Family |
| Community Name | Lakeview |
| AmenitiesNearBy | Park, Public Transit, Schools |
| CommunityFeatures | Pet Restrictions, School Bus |
| ParkingSpaceTotal | 1 |
Building
| BathroomTotal | 1 |
| BedroomsAboveGround | 3 |
| BedroomsTotal | 3 |
| Appliances | Dishwasher, Dryer, Microwave, Refrigerator, Stove, Washer, Window Coverings |
| BasementDevelopment | Finished |
| BasementType | N/a (finished) |
| ExteriorFinish | Brick, Vinyl Siding |
| FlooringType | Ceramic, Vinyl, Carpeted, Laminate |
| HeatingFuel | Electric |
| HeatingType | Baseboard Heaters |
| StoriesTotal | 2 |
| SizeInterior | 999.992 - 1198.9898 Sqft |
| Type | Row / Townhouse |
Land
| Acreage | No |
| FenceType | Fenced Yard |
| LandAmenities | Park, Public Transit, Schools |
Rooms
| Level | Type | Length | Width | Dimensions |
|---|---|---|---|---|
| Second Level | Primary Bedroom | 3.28 m | 4.2 m | 3.28 m x 4.2 m |
| Second Level | Bedroom 2 | 3.62 m | 4.15 m | 3.62 m x 4.15 m |
| Second Level | Bedroom 3 | 2.6 m | 3.3 m | 2.6 m x 3.3 m |
| Second Level | Bathroom | 1.5 m | 2.48 m | 1.5 m x 2.48 m |
| Basement | Recreational, Games Room | 6.65 m | 4.28 m | 6.65 m x 4.28 m |
| Flat | Kitchen | 3.62 m | 2.4 m | 3.62 m x 2.4 m |
| Flat | Dining Room | 3.78 m | 2.42 m | 3.78 m x 2.42 m |
| Flat | Living Room | 4.9 m | 3.2 m | 4.9 m x 3.2 m |
https://www.realtor.ca/real-estate/27498742/154-1100-oxford-street-oshawa-lakeview-lakeview
Interested?
Contact us for more information
Dan Parker
Salesperson
14 Gibbons Street
Oshawa, Ontario L1J 4X7









