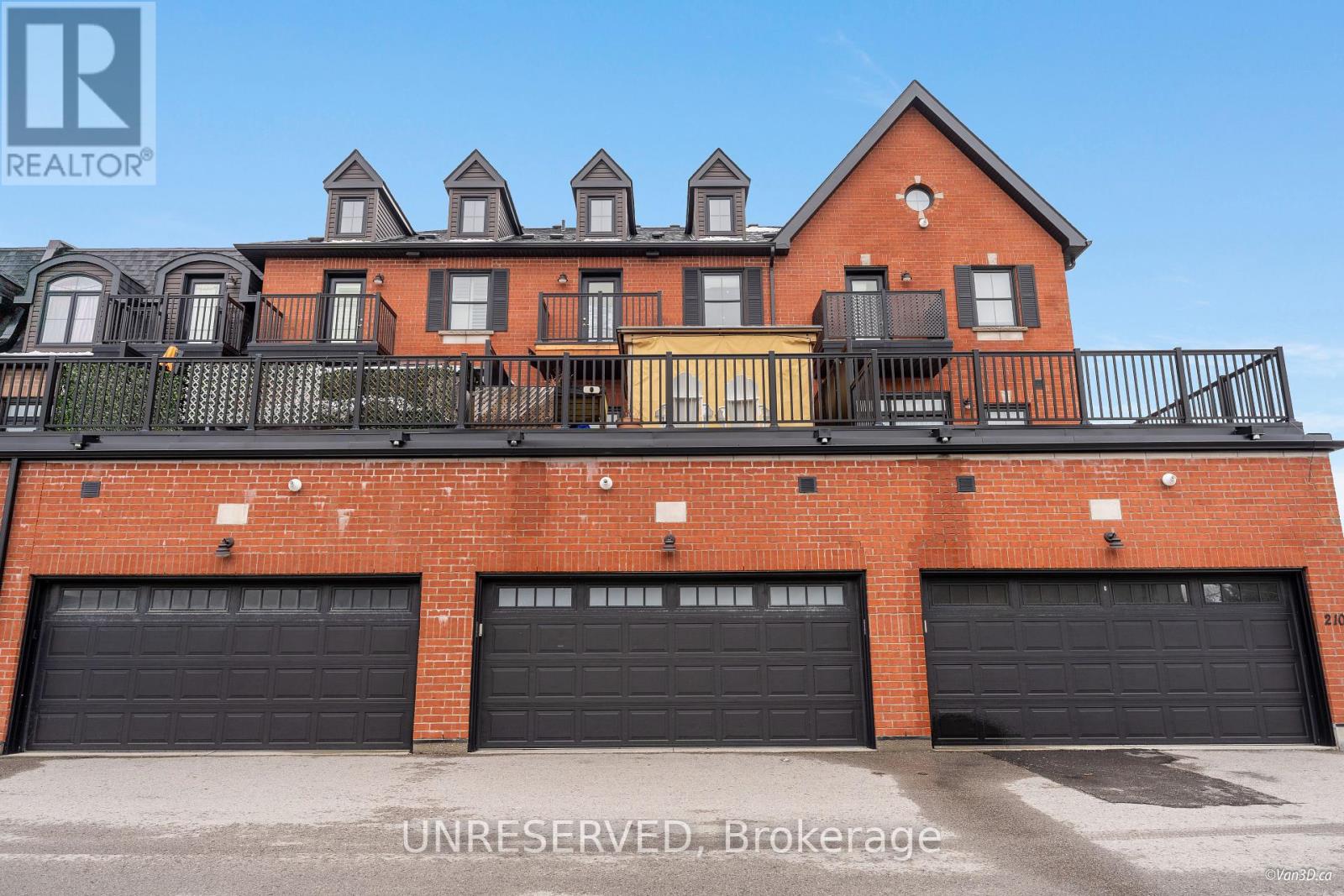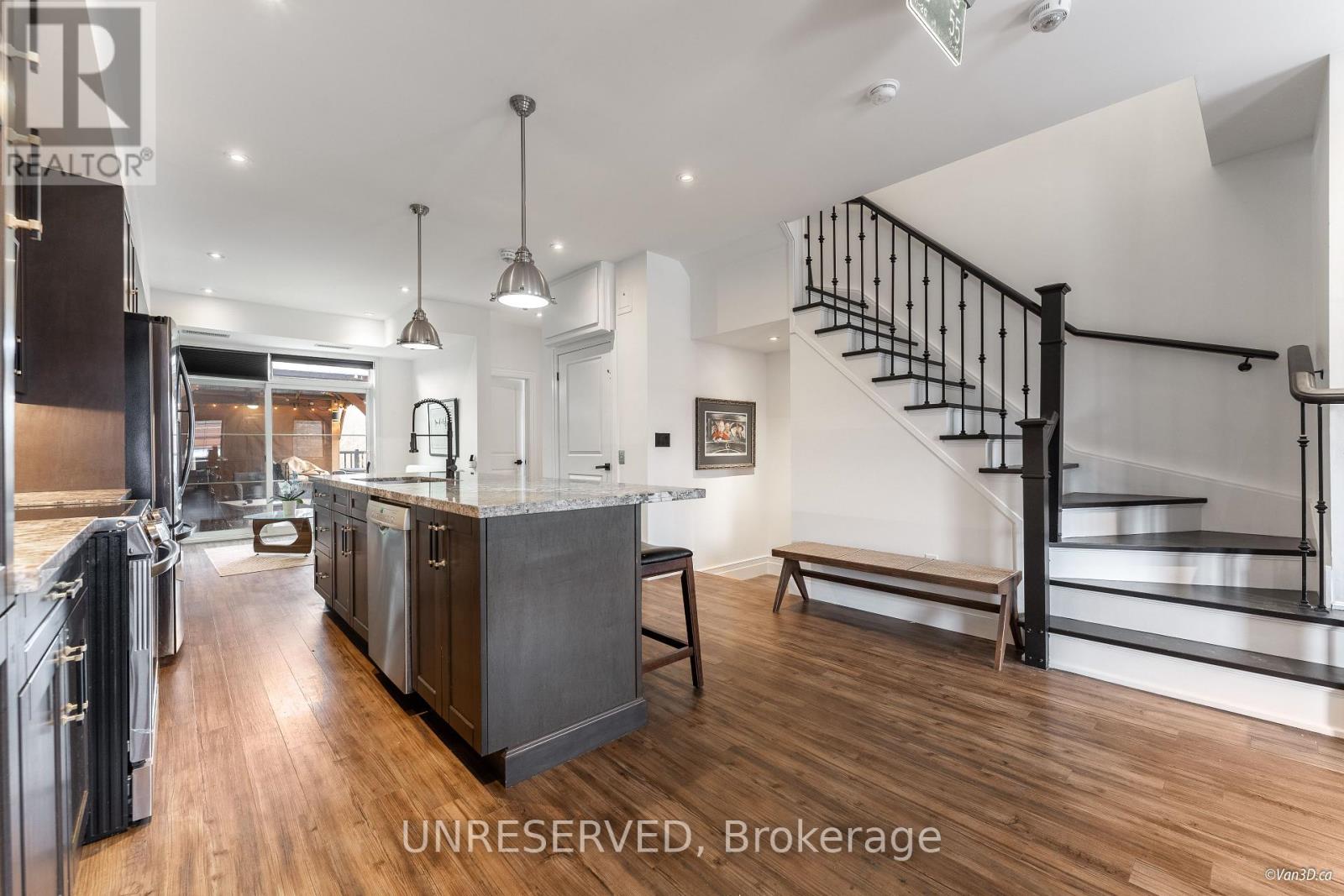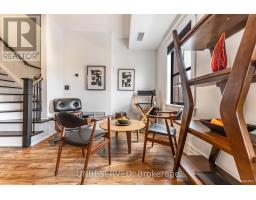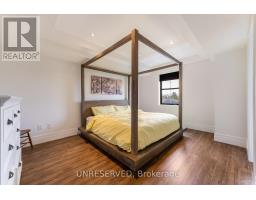209 - 17 Baldwin Street Whitby, Ontario L1M 0K8
$778,000Maintenance, Insurance, Parking, Water
$470 Monthly
Maintenance, Insurance, Parking, Water
$470 MonthlyDiscover luxury living in this rare executive 3 bedroom, 3 bath condo-townhouse with double car garage located at 17 Baldwin St. set in the heart of downtown Brooklin. Access the main floor effortlessly from your double car garage via a private elevator. The spacious open-concept main level features 9-foot ceilings and a centralized kitchen that flows into both the living and dining areas. The kitchen is highlighted by a stunning center island with quartz countertops, pot drawers, custom cabinetry, and built-in designer lighting. The living room, perfect for entertaining or relaxing, opens onto an expansive private terrace for outdoor enjoyment. A graceful wrought-iron staircase leads to the second level, where you'll find a king-sized primary bedroom with a tray ceiling, a chic 3-piece ensuite with a glass walk-in shower, a walk-in closet, and a Juliette balcony overlooking the terrace. Two additional queen-sized bedrooms, a 4-piece bathroom, and a convenient upper-level laundry suite complete this remarkable home. (id:50886)
Property Details
| MLS® Number | E9383316 |
| Property Type | Single Family |
| Community Name | Brooklin |
| AmenitiesNearBy | Place Of Worship, Public Transit, Schools, Park |
| CommunityFeatures | Pet Restrictions, Community Centre |
| EquipmentType | None |
| Features | Flat Site, Carpet Free, In Suite Laundry |
| ParkingSpaceTotal | 2 |
| RentalEquipmentType | None |
Building
| BathroomTotal | 3 |
| BedroomsAboveGround | 3 |
| BedroomsTotal | 3 |
| Amenities | Visitor Parking |
| Appliances | Window Coverings |
| CoolingType | Central Air Conditioning |
| ExteriorFinish | Brick |
| FlooringType | Vinyl |
| FoundationType | Poured Concrete |
| HalfBathTotal | 1 |
| HeatingFuel | Natural Gas |
| HeatingType | Forced Air |
| StoriesTotal | 3 |
| SizeInterior | 1399.9886 - 1598.9864 Sqft |
| Type | Row / Townhouse |
Parking
| Attached Garage | |
| Inside Entry |
Land
| Acreage | No |
| LandAmenities | Place Of Worship, Public Transit, Schools, Park |
| ZoningDescription | H-c1-vb-6 |
Rooms
| Level | Type | Length | Width | Dimensions |
|---|---|---|---|---|
| Main Level | Living Room | 3.35 m | 3.38 m | 3.35 m x 3.38 m |
| Main Level | Kitchen | 4.2 m | 4.23 m | 4.2 m x 4.23 m |
| Main Level | Dining Room | 5.3 m | 3.9 m | 5.3 m x 3.9 m |
| Upper Level | Primary Bedroom | 3.68 m | 4.6 m | 3.68 m x 4.6 m |
| Upper Level | Bathroom | 3.1 m | 1.82 m | 3.1 m x 1.82 m |
| Upper Level | Bedroom 2 | 3.01 m | 3.59 m | 3.01 m x 3.59 m |
| Upper Level | Bedroom 3 | 2.62 m | 2.16 m | 2.62 m x 2.16 m |
| Upper Level | Bathroom | 3.01 m | 1.88 m | 3.01 m x 1.88 m |
https://www.realtor.ca/real-estate/27506887/209-17-baldwin-street-whitby-brooklin-brooklin
Interested?
Contact us for more information
Barry Cordingley
Broker of Record
10 Lower Spadina Ave #500
Toronto, Ontario M5V 2Z2
Tracy Cordingley
Salesperson
10 Lower Spadina Ave #500
Toronto, Ontario M5V 2Z2







































































