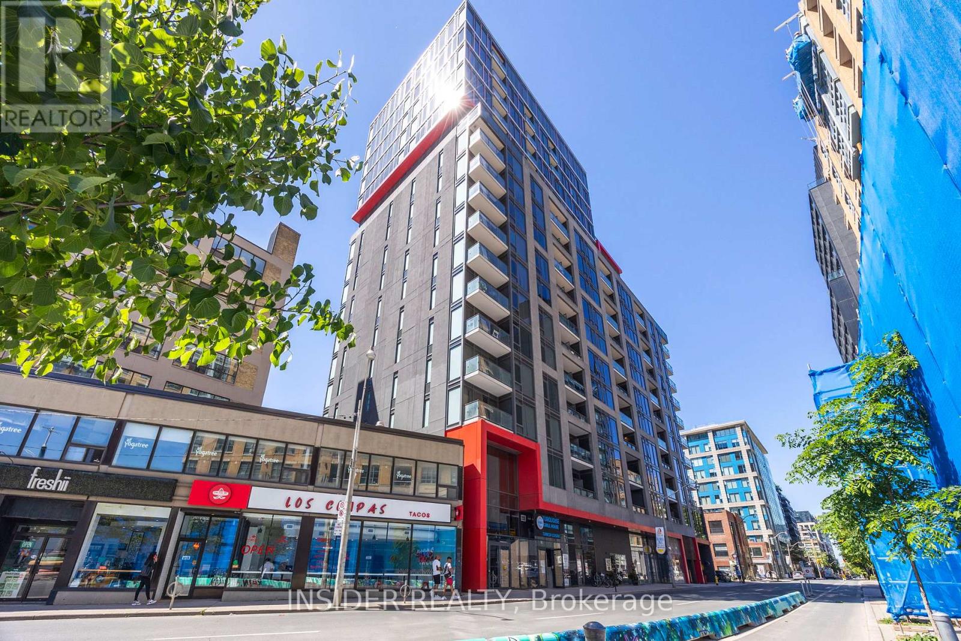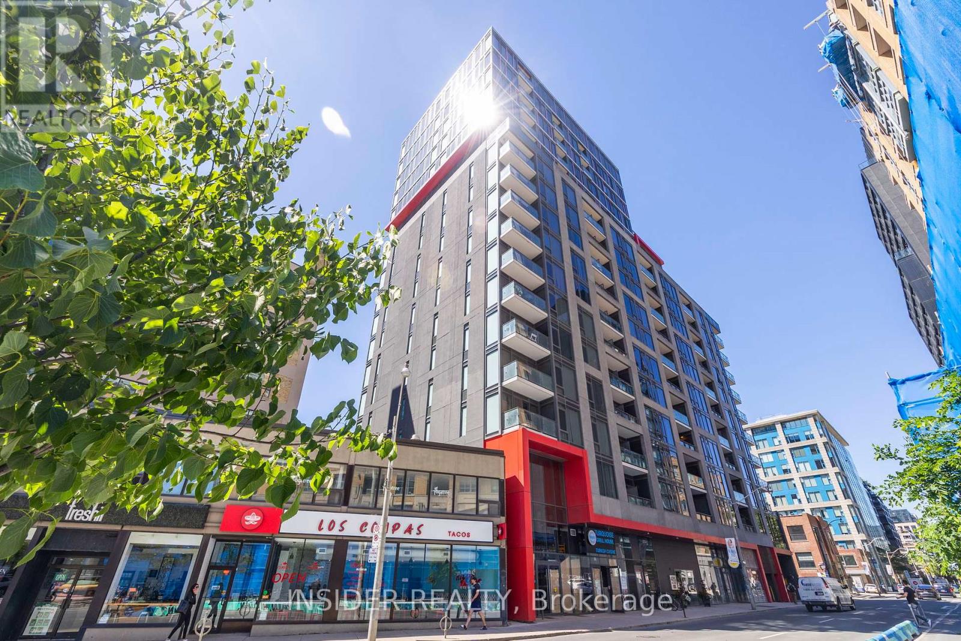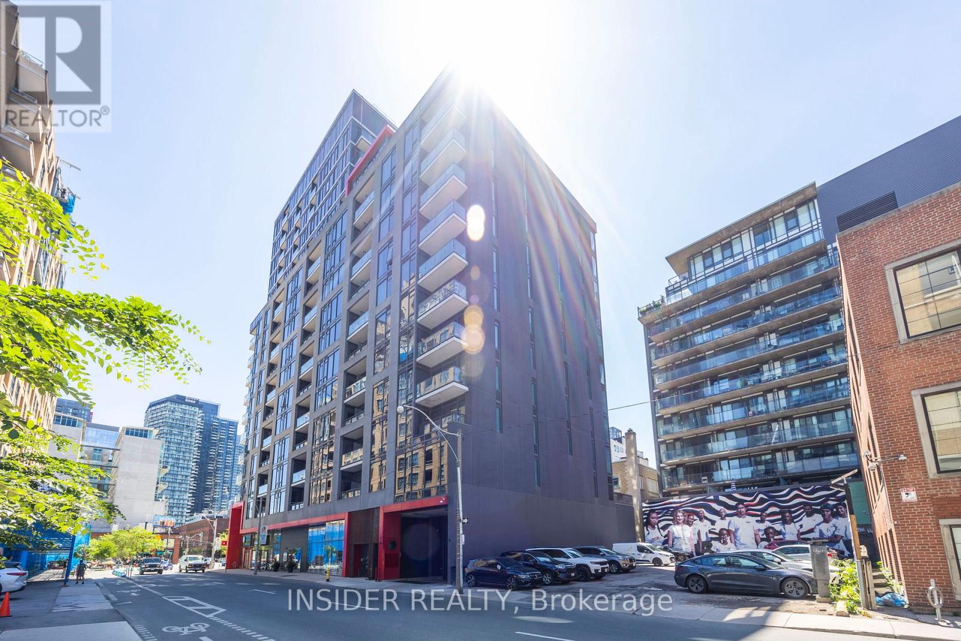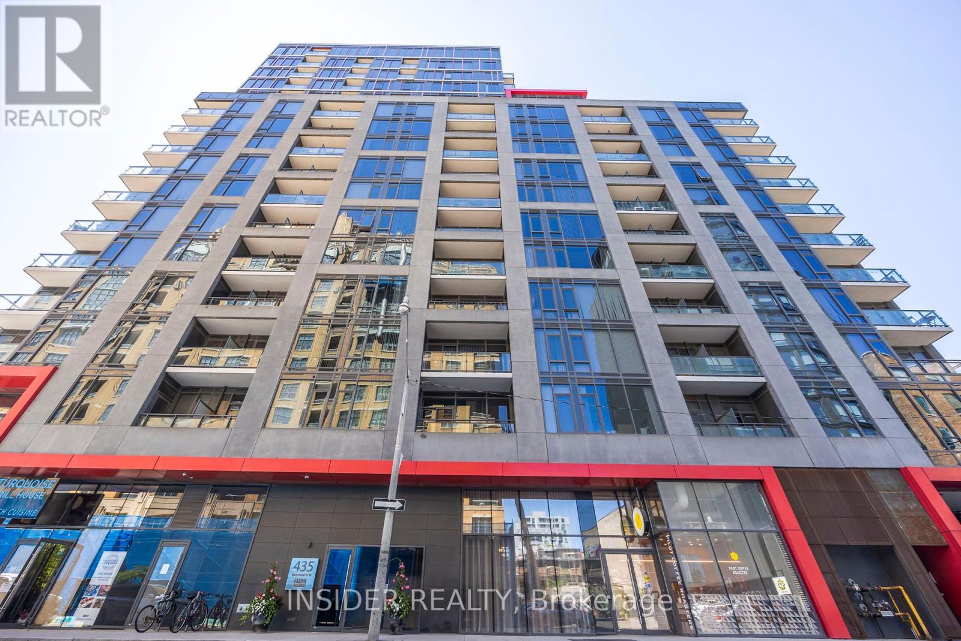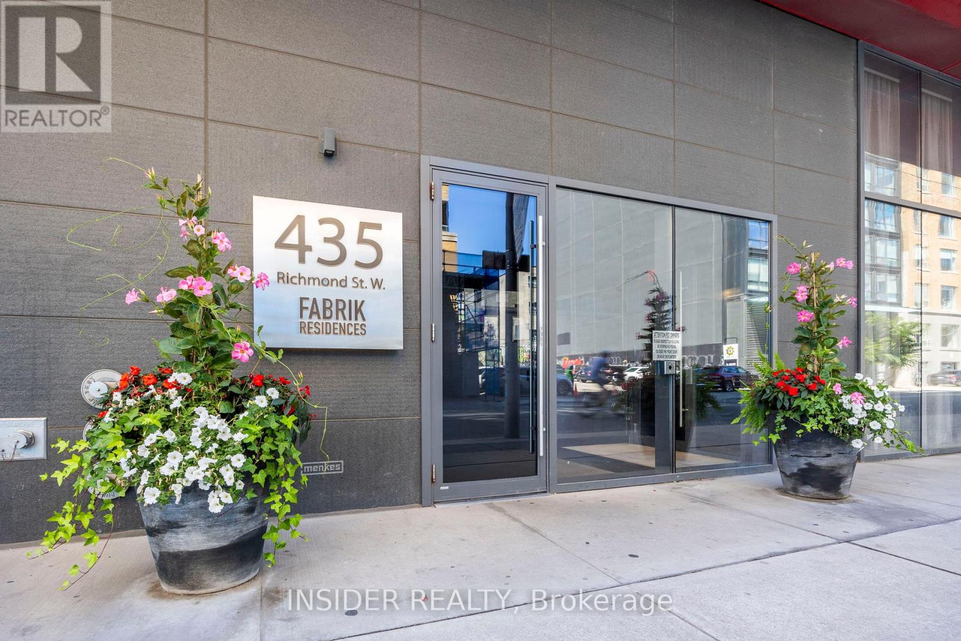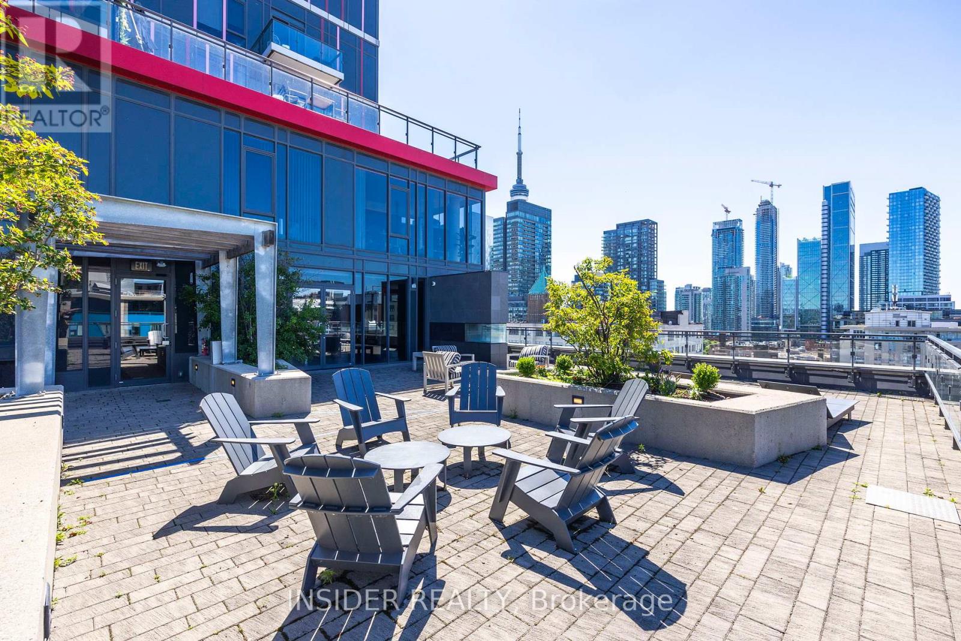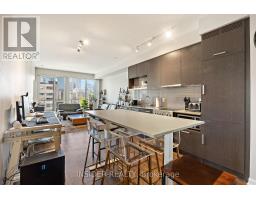904 - 435 Richmond Street W Toronto, Ontario M5V 0N3
$819,000Maintenance, Heat, Water, Common Area Maintenance, Insurance, Parking
$642.99 Monthly
Maintenance, Heat, Water, Common Area Maintenance, Insurance, Parking
$642.99 MonthlyExperience The Ultimate Urban Lifestyle In The Iconic, Fabrik Residences. Located Just Steps From Everything:Kensington Market, U Of T, The Financial District, Art, Shops, Restaurants And Toronto's Fashion District In The Heart Of The Vibrant Queen West Neighbourhood. A Fantastic Corner Suite, The 'Spadina' Model By Menkes Is One Of The Best Designs, Providing Optimal Space Utilization And Style With 9'Ceilings And Features A Large Kitchen And Living Area With 2 Bedrooms, 2 Bathrooms And A Spacious Balcony. The Kitchen Features A Granite Countertop With Builtin Appliances (Refrigerator, Stove And Dishwasher) And A Microwave. A Wonderful Southeast Facing Exposure Allows For Maximum Sunlight Throughout The Day And Views Of The Beautiful Toronto Skyline. This Property Is Ideal For The Urban Dweller And Offers Easy Access To Getting Around The Busy City With Two Nearby Major Streetcars And Subway Stations (2 Min Walk To Future Ontario Line Stn At Queen/Spadina). The Very Best Of Downtown! **** EXTRAS **** Gym/fitness centre, rooftop terrace, pet spa, meeting room, games room, party room and guest suites available (id:50886)
Property Details
| MLS® Number | C9383320 |
| Property Type | Single Family |
| Community Name | Waterfront Communities C1 |
| AmenitiesNearBy | Hospital, Park, Public Transit, Schools |
| CommunityFeatures | Pet Restrictions |
| Features | Balcony |
| ParkingSpaceTotal | 1 |
Building
| BathroomTotal | 2 |
| BedroomsAboveGround | 2 |
| BedroomsTotal | 2 |
| Amenities | Security/concierge, Exercise Centre, Party Room, Visitor Parking |
| Appliances | Dryer, Window Coverings |
| CoolingType | Central Air Conditioning |
| ExteriorFinish | Concrete, Steel |
| FlooringType | Laminate |
| SizeInterior | 699.9943 - 798.9932 Sqft |
| Type | Apartment |
Parking
| Underground |
Land
| Acreage | No |
| LandAmenities | Hospital, Park, Public Transit, Schools |
| ZoningDescription | Residential |
Rooms
| Level | Type | Length | Width | Dimensions |
|---|---|---|---|---|
| Flat | Living Room | 4.57 m | 3.68 m | 4.57 m x 3.68 m |
| Flat | Kitchen | 3.76 m | 3.53 m | 3.76 m x 3.53 m |
| Flat | Dining Room | 3.53 m | 3.76 m | 3.53 m x 3.76 m |
| Flat | Primary Bedroom | 3.05 m | 2.82 m | 3.05 m x 2.82 m |
| Flat | Bedroom 2 | 2.92 m | 2.57 m | 2.92 m x 2.57 m |
| Flat | Foyer | 2.56 m | 1.09 m | 2.56 m x 1.09 m |
Interested?
Contact us for more information
Mena Bishay
Broker of Record
2300 Yonge Street #1600
Toronto, Ontario M4P 1E4

