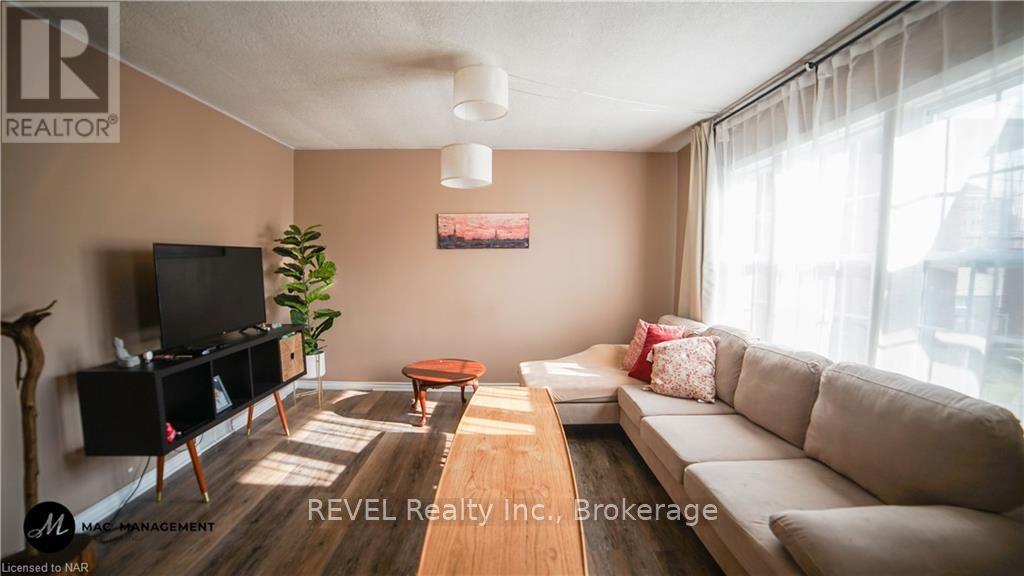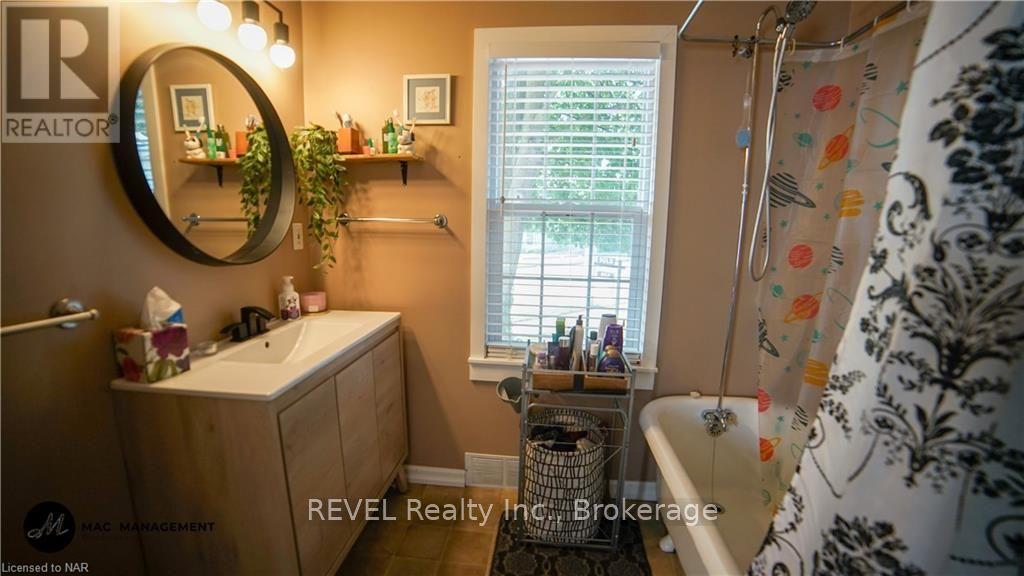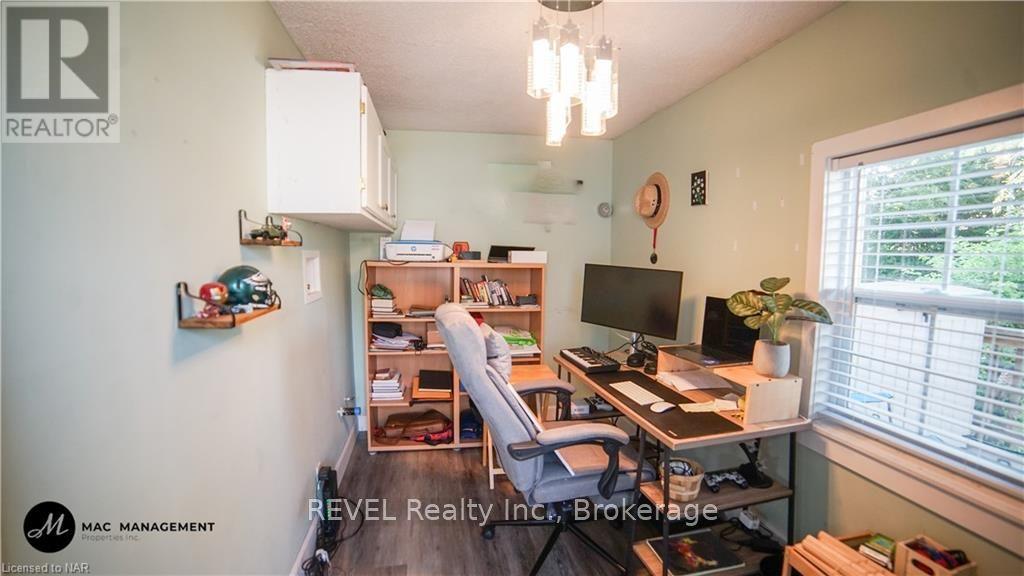248 Niagara Street St. Catharines, Ontario L2M 4V6
2 Bedroom
1 Bathroom
Raised Bungalow
Central Air Conditioning
Forced Air
$2,200 Monthly
Welcome to 248 Niagara Street! Enjoy the entire house complete with 2 bedrooms, a 4-piece bath, mudroom, expansive fenced-in yard with a shed, large back deck, laundry facilities in the basement, 3 car driveway and close proximity to amenities and highway access. Tenant is responsible for lawn maintenance and snow removal. $2200 + utilities. Inquire today! (id:50886)
Property Details
| MLS® Number | X9414945 |
| Property Type | Single Family |
| Community Name | 445 - Facer |
| ParkingSpaceTotal | 3 |
| Structure | Deck |
Building
| BathroomTotal | 1 |
| BedroomsAboveGround | 2 |
| BedroomsTotal | 2 |
| Appliances | Water Heater, Dishwasher, Dryer, Range, Stove, Washer, Window Coverings |
| ArchitecturalStyle | Raised Bungalow |
| BasementDevelopment | Unfinished |
| BasementType | Full (unfinished) |
| ConstructionStyleAttachment | Detached |
| CoolingType | Central Air Conditioning |
| ExteriorFinish | Vinyl Siding |
| HeatingFuel | Natural Gas |
| HeatingType | Forced Air |
| StoriesTotal | 1 |
| Type | House |
| UtilityWater | Municipal Water |
Land
| Acreage | No |
| Sewer | Sanitary Sewer |
| SizeDepth | 163 Ft ,4 In |
| SizeFrontage | 49 Ft ,11 In |
| SizeIrregular | 49.95 X 163.34 Ft |
| SizeTotalText | 49.95 X 163.34 Ft |
| ZoningDescription | R1 |
Rooms
| Level | Type | Length | Width | Dimensions |
|---|---|---|---|---|
| Main Level | Living Room | 4.04 m | 3.89 m | 4.04 m x 3.89 m |
| Main Level | Bathroom | Measurements not available | ||
| Main Level | Kitchen | 3.94 m | 4.09 m | 3.94 m x 4.09 m |
| Main Level | Dining Room | 4.14 m | 3.78 m | 4.14 m x 3.78 m |
| Main Level | Bedroom | 3.2 m | 4.34 m | 3.2 m x 4.34 m |
| Main Level | Bedroom | 2.59 m | 3.45 m | 2.59 m x 3.45 m |
| Main Level | Mud Room | Measurements not available |
https://www.realtor.ca/real-estate/27506856/248-niagara-street-st-catharines-445-facer-445-facer
Interested?
Contact us for more information
Amanda Hammond
Salesperson
Revel Realty Inc., Brokerage
105 Merritt Street
St. Catharines, Ontario L2T 1J7
105 Merritt Street
St. Catharines, Ontario L2T 1J7



















































































