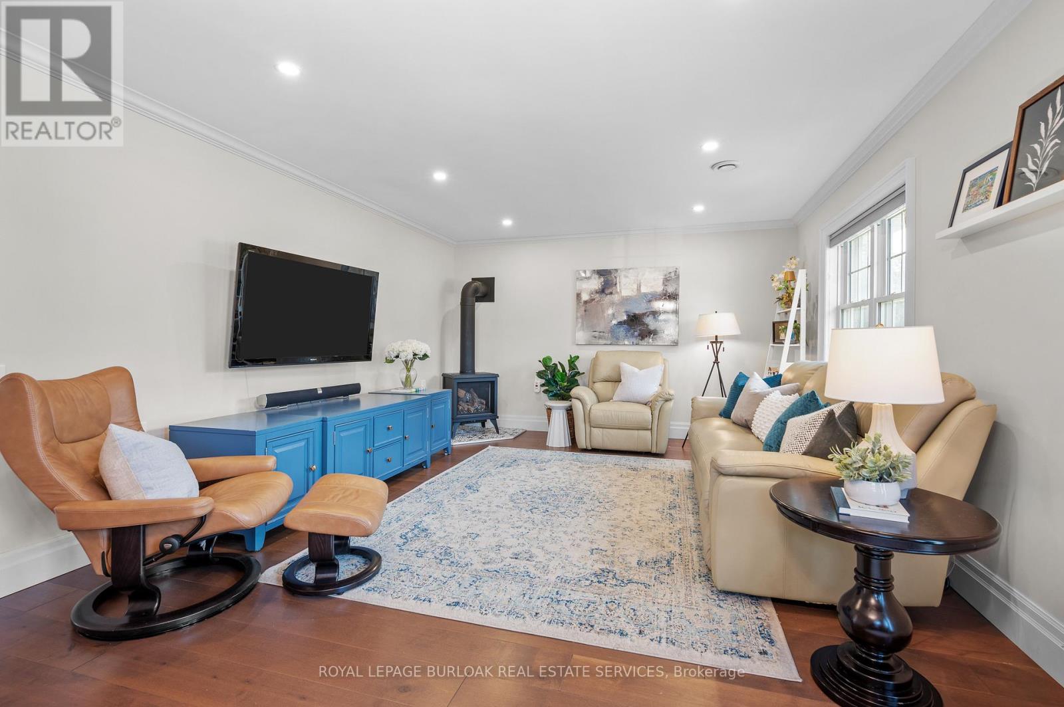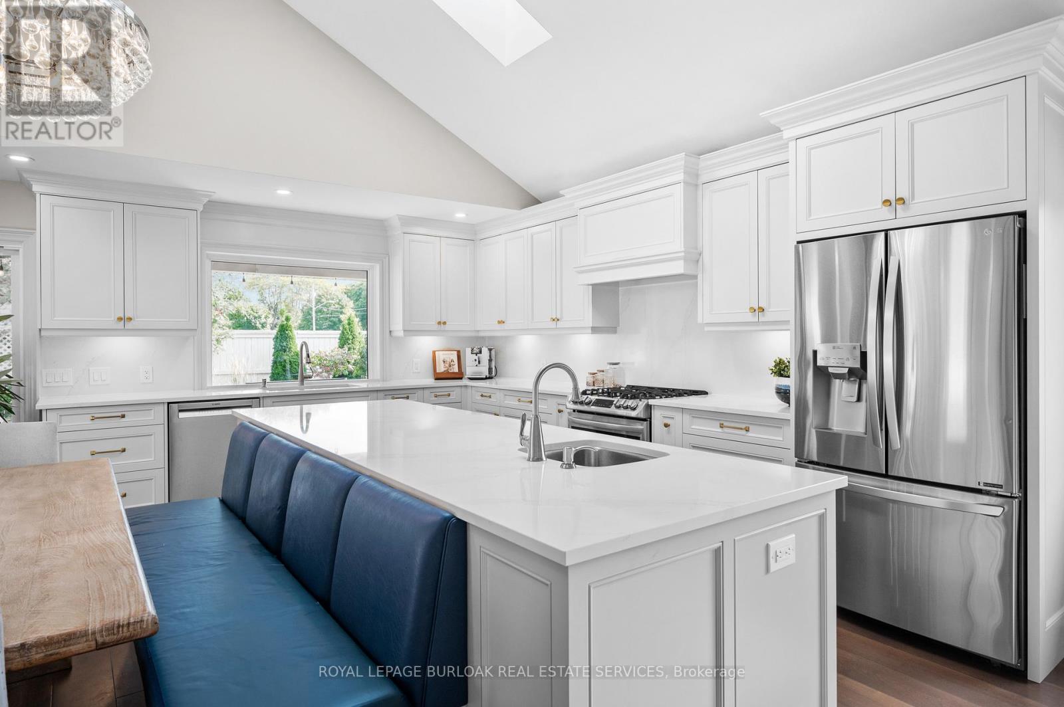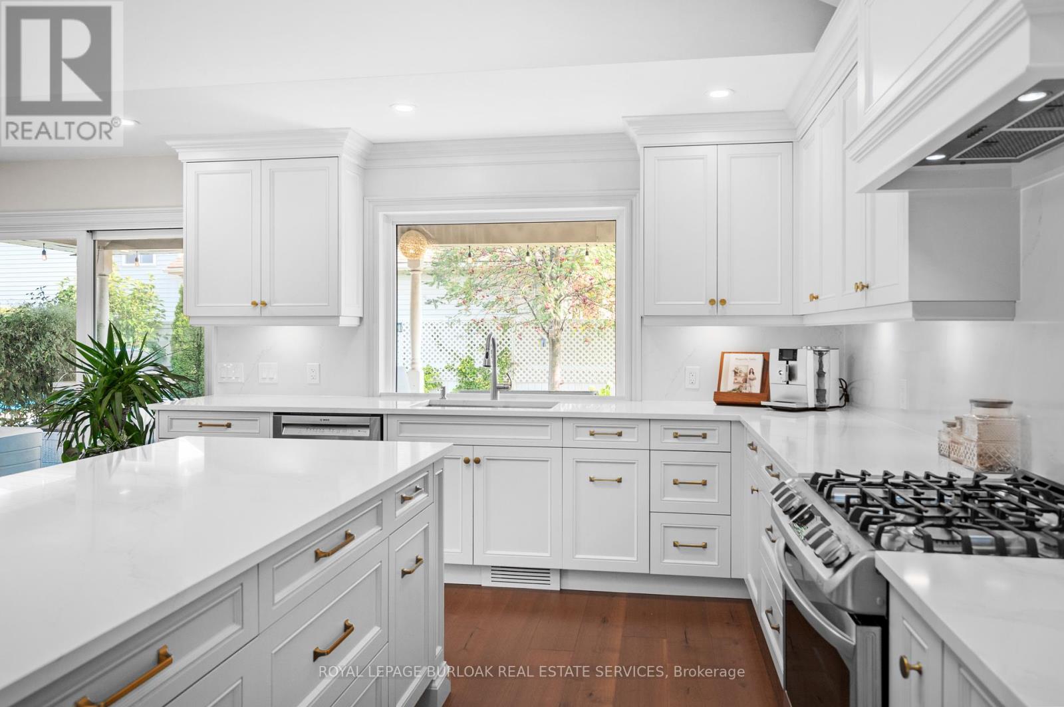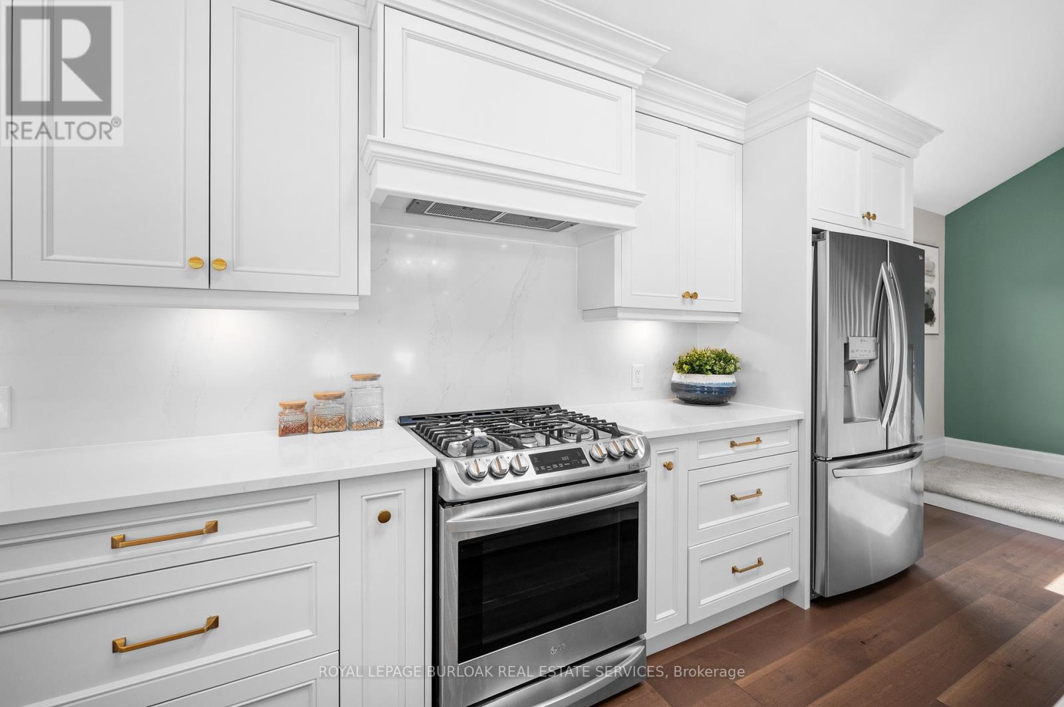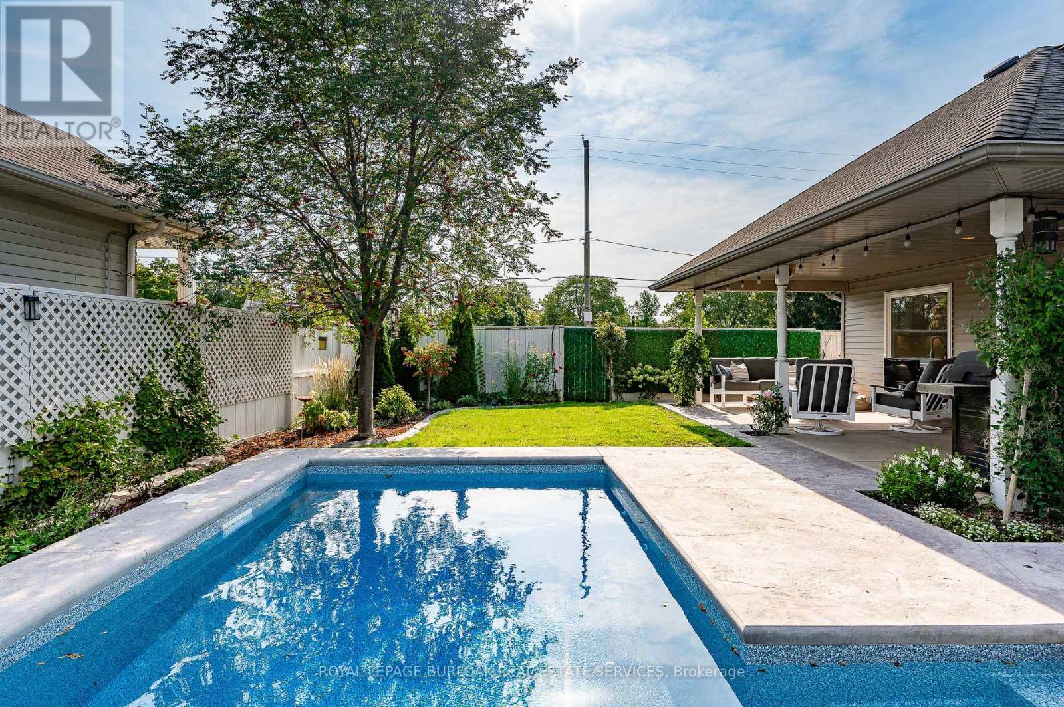2a Dixie Road St. Catharines, Ontario L2N 2A8
$815,000
Stunningly updated in 2020 this home offers elevated features at every turn. Get inspired in your custom kitchen w/ beautiful hardwood flooring, s/s appliances, expansive quartz countertops, and walk-in pantry, preparing meals here is nothing short of a pleasure. Natural light fills the room from the skylights and oversized windows. Relax and entertain in the backyard retreat featuring a covered patio, heated saltwater pool & professionally designed garden beds. Upstairs features a spacious primary w/ built-in wardrobes & updated ensuite. The second bedroom boasts a bright bay window and a walk-in closet. The upper level is rounded out with a well-appointed updated bathroom and a versatile third bedroom. The lower level features a bedroom, stylish wet bar, an inviting recreation room, and a convenient 3-piece bath. Its separate entrance is perfect for guests & in-laws. The heated garage offers an add'l 500 sq.ft. perfect for a workshop, gym, or mudroom. Close to QEW and shopping. (id:50886)
Property Details
| MLS® Number | X9383226 |
| Property Type | Single Family |
| AmenitiesNearBy | Park, Place Of Worship, Public Transit |
| ParkingSpaceTotal | 6 |
| PoolType | Inground Pool |
Building
| BathroomTotal | 4 |
| BedroomsAboveGround | 3 |
| BedroomsBelowGround | 1 |
| BedroomsTotal | 4 |
| Appliances | Dishwasher, Dryer, Range, Refrigerator, Stove, Washer |
| BasementDevelopment | Finished |
| BasementFeatures | Separate Entrance, Walk Out |
| BasementType | N/a (finished) |
| ConstructionStyleAttachment | Detached |
| CoolingType | Central Air Conditioning |
| ExteriorFinish | Aluminum Siding, Brick |
| FireplacePresent | Yes |
| FoundationType | Concrete |
| HalfBathTotal | 1 |
| HeatingFuel | Natural Gas |
| HeatingType | Forced Air |
| StoriesTotal | 2 |
| SizeInterior | 1499.9875 - 1999.983 Sqft |
| Type | House |
| UtilityWater | Municipal Water |
Parking
| Attached Garage |
Land
| Acreage | No |
| FenceType | Fenced Yard |
| LandAmenities | Park, Place Of Worship, Public Transit |
| Sewer | Sanitary Sewer |
| SizeDepth | 90 Ft |
| SizeFrontage | 46 Ft ,8 In |
| SizeIrregular | 46.7 X 90 Ft ; 46.74ft. X 8.76ft. X 80.56ft. X 55.79ft. |
| SizeTotalText | 46.7 X 90 Ft ; 46.74ft. X 8.76ft. X 80.56ft. X 55.79ft. |
Rooms
| Level | Type | Length | Width | Dimensions |
|---|---|---|---|---|
| Second Level | Primary Bedroom | 3.88 m | 4.32 m | 3.88 m x 4.32 m |
| Second Level | Bedroom 2 | 3.28 m | 3.25 m | 3.28 m x 3.25 m |
| Second Level | Bedroom 3 | 2.77 m | 3.28 m | 2.77 m x 3.28 m |
| Second Level | Bathroom | Measurements not available | ||
| Basement | Bedroom | 2.9 m | 3 m | 2.9 m x 3 m |
| Basement | Bathroom | Measurements not available | ||
| Basement | Recreational, Games Room | 6.04 m | 4.9 m | 6.04 m x 4.9 m |
| Ground Level | Kitchen | 6.13 m | 3.74 m | 6.13 m x 3.74 m |
| Ground Level | Dining Room | 6.09 m | 2.79 m | 6.09 m x 2.79 m |
| Ground Level | Living Room | 4.15 m | 7.28 m | 4.15 m x 7.28 m |
| Ground Level | Laundry Room | 1.52 m | 2.59 m | 1.52 m x 2.59 m |
| Ground Level | Bathroom | -2.0 |
https://www.realtor.ca/real-estate/27506779/2a-dixie-road-st-catharines
Interested?
Contact us for more information
Jennifer Newell
Salesperson




