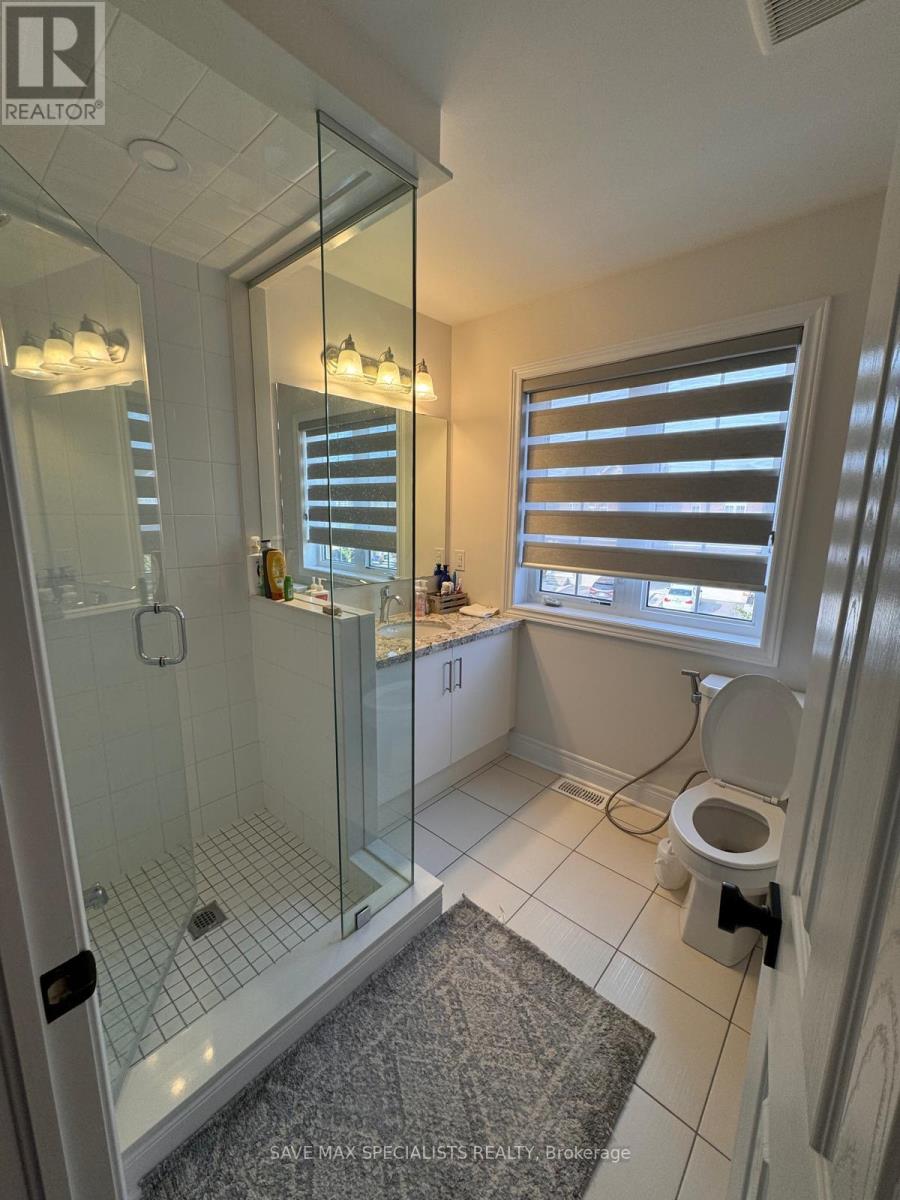118 Branigan Crescent Halton Hills, Ontario L7G 0M8
4 Bedroom
4 Bathroom
Fireplace
Central Air Conditioning
Forced Air
$3,500 Monthly
Remington Home, Durango Design, 4 Bedrooms, 4 Washrooms, 9 ft Smooth Ceiling, Foyer, Open Stairs With Iron Pickets, And Hardwood Floor On Main Level, Chef Gourmet Kitchen, Quartz Counter Tops, Master bed W/ 4pcs Ensuite W/I In Closet, Outside 2 Parking Spaces. Separate Laundry. Very well maintained. Walkout patio. Utilities 70% for Upper Portion **** EXTRAS **** S/S Appliances such as Fridge, Stove, Microwave, Oven, Dishwasher, Washer & Dryer, Car Garage Door with Openers (id:50886)
Property Details
| MLS® Number | W9383203 |
| Property Type | Single Family |
| Community Name | Georgetown |
| AmenitiesNearBy | Park, Place Of Worship, Schools |
| CommunityFeatures | School Bus |
| ParkingSpaceTotal | 2 |
Building
| BathroomTotal | 4 |
| BedroomsAboveGround | 4 |
| BedroomsTotal | 4 |
| Appliances | Water Heater |
| ConstructionStyleAttachment | Detached |
| CoolingType | Central Air Conditioning |
| ExteriorFinish | Brick |
| FireplacePresent | Yes |
| FlooringType | Hardwood, Carpeted |
| FoundationType | Unknown |
| HalfBathTotal | 1 |
| HeatingFuel | Natural Gas |
| HeatingType | Forced Air |
| StoriesTotal | 2 |
| Type | House |
| UtilityWater | Municipal Water |
Parking
| Attached Garage |
Land
| Acreage | No |
| FenceType | Fenced Yard |
| LandAmenities | Park, Place Of Worship, Schools |
| Sewer | Sanitary Sewer |
Rooms
| Level | Type | Length | Width | Dimensions |
|---|---|---|---|---|
| Second Level | Bedroom | 5.28 m | 4 m | 5.28 m x 4 m |
| Second Level | Bedroom 2 | 3.3 m | 3.3 m | 3.3 m x 3.3 m |
| Second Level | Bedroom 3 | 3.3 m | 3.25 m | 3.3 m x 3.25 m |
| Second Level | Bedroom 4 | 4.88 m | 3.35 m | 4.88 m x 3.35 m |
| Ground Level | Living Room | 5.8 m | 3.05 m | 5.8 m x 3.05 m |
| Ground Level | Family Room | 4.85 m | 3.05 m | 4.85 m x 3.05 m |
| Ground Level | Kitchen | 3.05 m | 2.85 m | 3.05 m x 2.85 m |
| Ground Level | Eating Area | 3.66 m | 2.85 m | 3.66 m x 2.85 m |
https://www.realtor.ca/real-estate/27506721/118-branigan-crescent-halton-hills-georgetown-georgetown
Interested?
Contact us for more information
Syed Nooruddin
Salesperson
Save Max Specialists Realty
2595 Skymark Ave #200
Mississauga, Ontario L4W 4L5
2595 Skymark Ave #200
Mississauga, Ontario L4W 4L5































