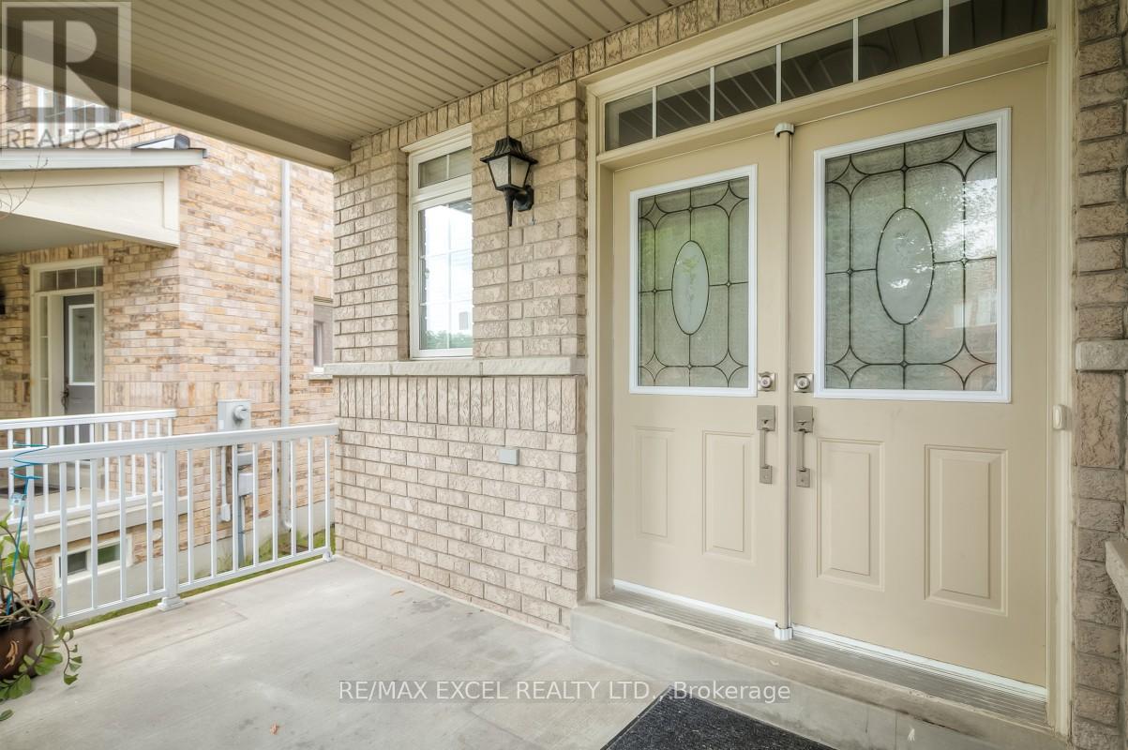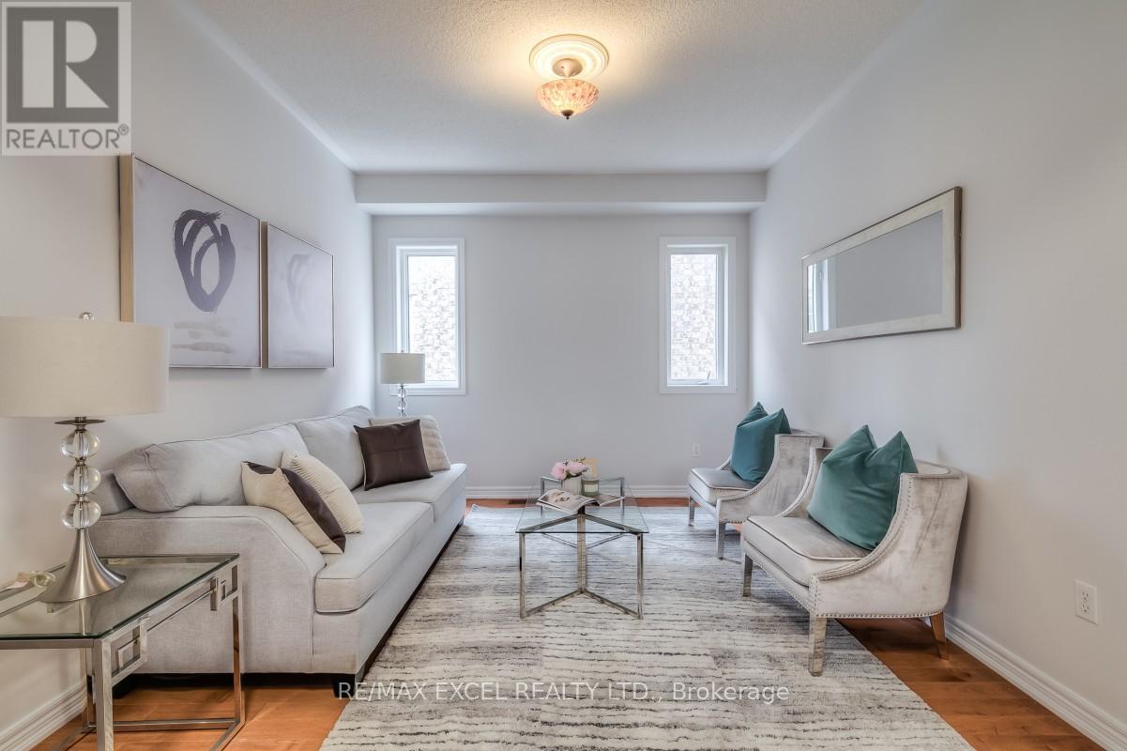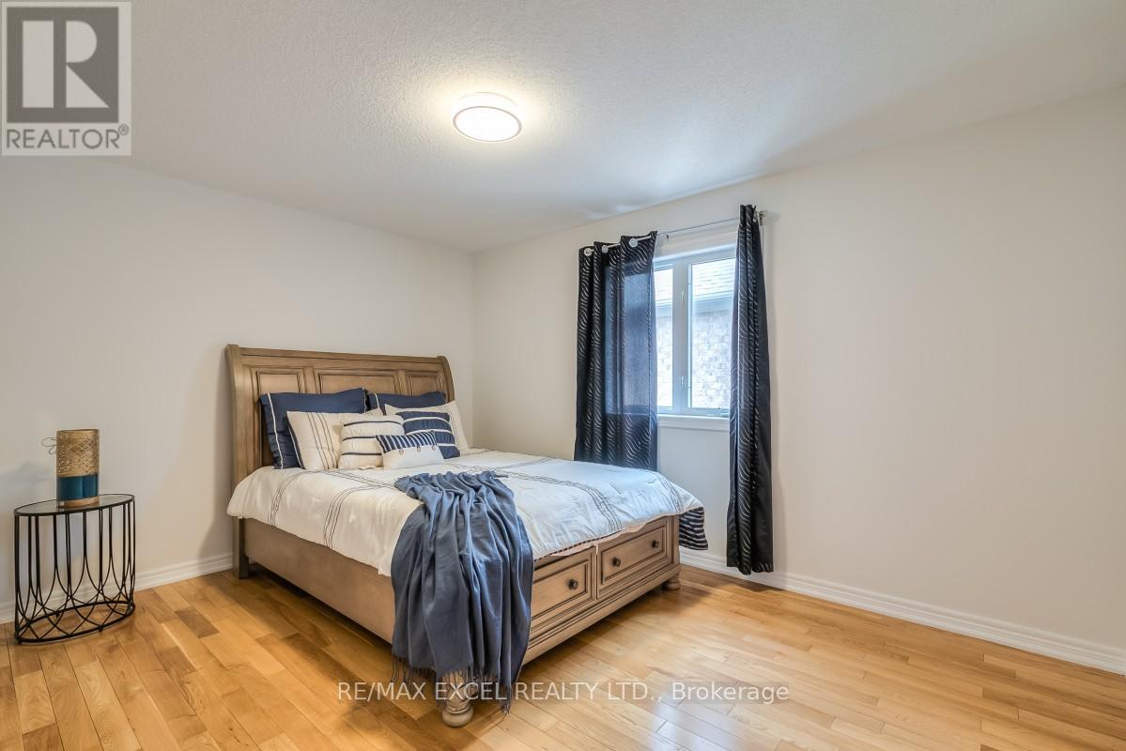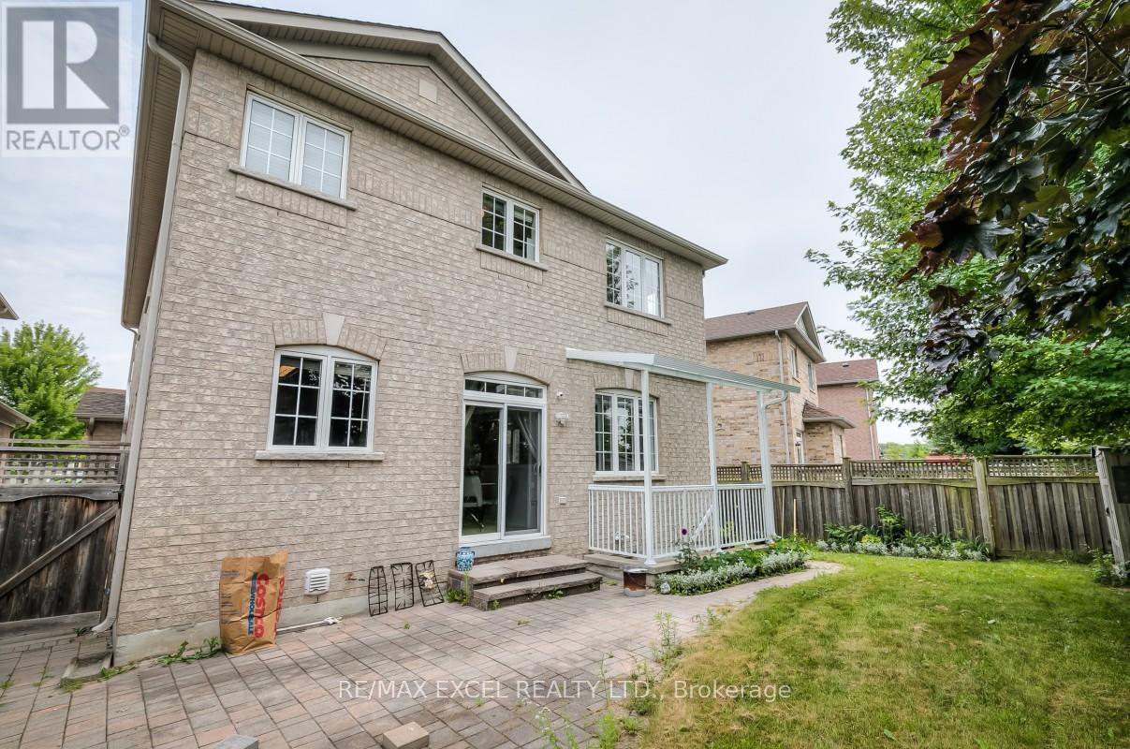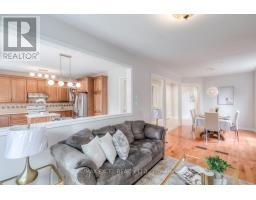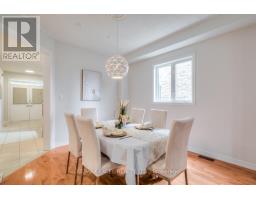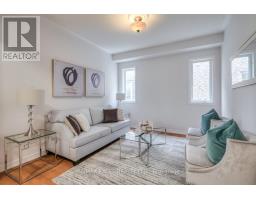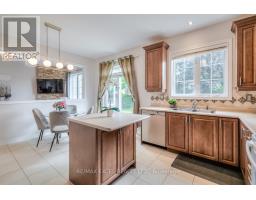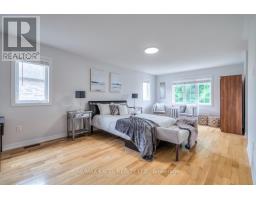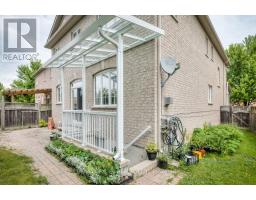3 Nevis Drive Markham, Ontario L6B 0B8
$1,699,900
Rarely Find 4+2 Detached Home Backing Onto Riverwalk Park In The Demand Area Of Box Grove In Markham!!! Great Layout with Over 3500 sqft Living Space, 4+1 Bedroom & 5 Washrooms. New Roof(2022). Open Concept Family Room/Dining Room. Stylish Living Rm. Eat-In Kitchen W/Tons Of Cabinets, S/S Appl & Walk-Out To Patio & Back Yard. Main Flr Laundry W/Access To 2 Car Garage. Huge Master Bed Rm W/Closet & Spa Like Master Ensuite. Seperate Entrance Walk-Up Finished Basement W/Kitchen, Rec Room, Washroom, Office & Bed Room, Great Rental Income(Current Tenant Can be Stay/Leave). lose distance To David Suzuki Public School, Parks, Plaza, Community Centre, Markham Stouffville Hospital & Playgrounds. **** EXTRAS **** 2 Fridges/Freezers, 2 Stoves, 1 D/W, 1 Washer(2022) & Dryer, All Elfs, Blinds, Garage Door Opener, Freezer In Bsmnt Storage, All Exsting Window Coverings. (id:50886)
Property Details
| MLS® Number | N10414811 |
| Property Type | Single Family |
| Community Name | Box Grove |
| AmenitiesNearBy | Hospital, Park, Public Transit, Schools |
| ParkingSpaceTotal | 4 |
| Structure | Shed |
Building
| BathroomTotal | 5 |
| BedroomsAboveGround | 4 |
| BedroomsBelowGround | 2 |
| BedroomsTotal | 6 |
| BasementDevelopment | Finished |
| BasementFeatures | Walk Out |
| BasementType | Full (finished) |
| ConstructionStyleAttachment | Detached |
| CoolingType | Central Air Conditioning |
| ExteriorFinish | Brick |
| FireplacePresent | Yes |
| FlooringType | Hardwood, Tile, Laminate, Ceramic |
| FoundationType | Concrete |
| HalfBathTotal | 1 |
| HeatingFuel | Natural Gas |
| HeatingType | Forced Air |
| StoriesTotal | 2 |
| SizeInterior | 2499.9795 - 2999.975 Sqft |
| Type | House |
| UtilityWater | Municipal Water |
Parking
| Attached Garage |
Land
| Acreage | No |
| FenceType | Fenced Yard |
| LandAmenities | Hospital, Park, Public Transit, Schools |
| Sewer | Sanitary Sewer |
| SizeDepth | 105 Ft |
| SizeFrontage | 35 Ft ,6 In |
| SizeIrregular | 35.5 X 105 Ft ; 49.36' In The Back |
| SizeTotalText | 35.5 X 105 Ft ; 49.36' In The Back |
Rooms
| Level | Type | Length | Width | Dimensions |
|---|---|---|---|---|
| Second Level | Primary Bedroom | 6.67 m | 3.71 m | 6.67 m x 3.71 m |
| Second Level | Bedroom 2 | 4.23 m | 3.2 m | 4.23 m x 3.2 m |
| Second Level | Bedroom 3 | 4.11 m | 3.54 m | 4.11 m x 3.54 m |
| Second Level | Bedroom 4 | 3.38 m | 3.17 m | 3.38 m x 3.17 m |
| Lower Level | Kitchen | 3.84 m | 3.66 m | 3.84 m x 3.66 m |
| Lower Level | Bedroom | 3.29 m | 3.14 m | 3.29 m x 3.14 m |
| Lower Level | Recreational, Games Room | 4.51 m | 4.27 m | 4.51 m x 4.27 m |
| Main Level | Living Room | 3.66 m | 3.08 m | 3.66 m x 3.08 m |
| Main Level | Dining Room | 3.66 m | 3.08 m | 3.66 m x 3.08 m |
| Main Level | Family Room | 4.81 m | 3.08 m | 4.81 m x 3.08 m |
| Main Level | Kitchen | 4.14 m | 5.1 m | 4.14 m x 5.1 m |
| Main Level | Eating Area | 4.14 m | 4.1 m | 4.14 m x 4.1 m |
Utilities
| Cable | Available |
| Sewer | Available |
https://www.realtor.ca/real-estate/27632170/3-nevis-drive-markham-box-grove-box-grove
Interested?
Contact us for more information
Emily Zhang
Broker
50 Acadia Ave Suite 120
Markham, Ontario L3R 0B3


