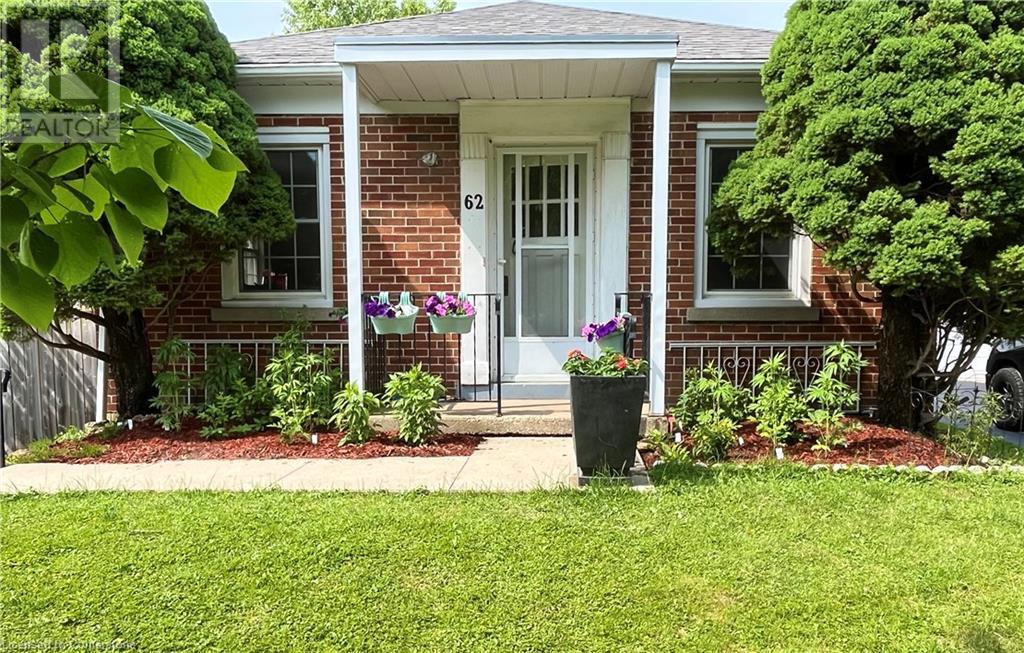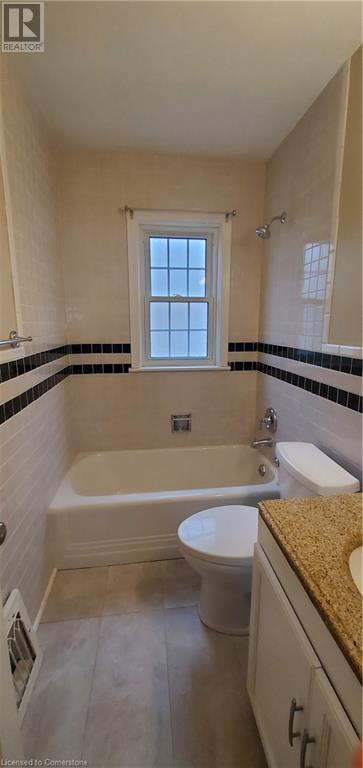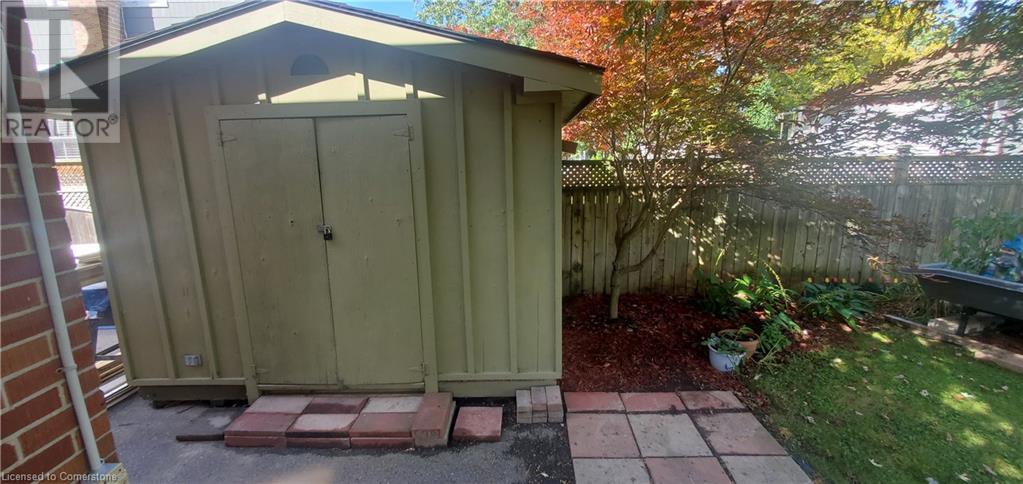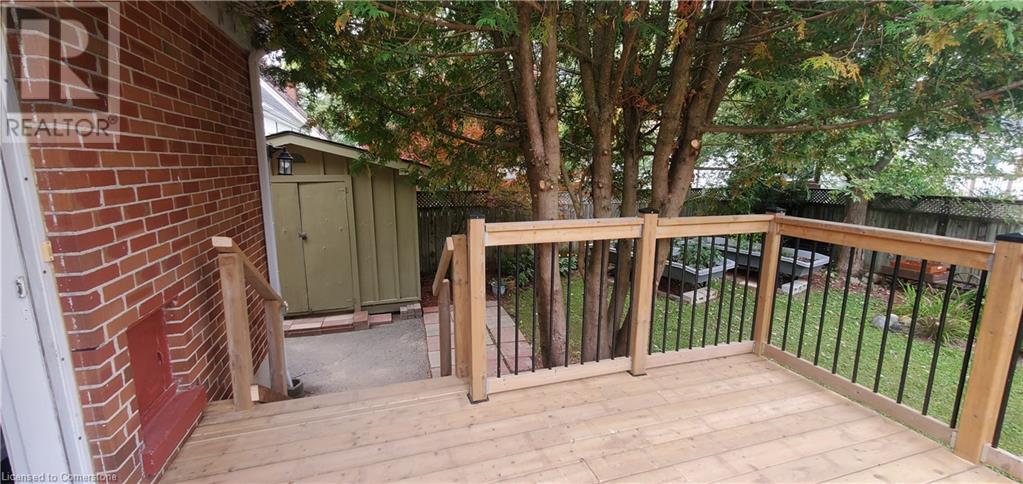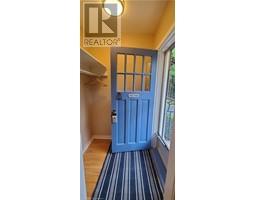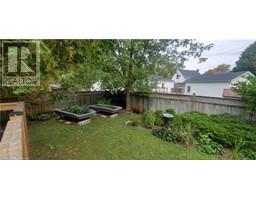62 Glastonbury Drive Stratford, Ontario N5A 6B4
$525,000
This cozy 2 bedroom red brick bungalow has been updated and is move in ready! Ideal starter or retirement home and situated in a desirable Stratford location within walking distance to many amenities such as the Farmers market/Sports and Community Centre, downtown and the Avon River. So many updates, including a new Lennox high efficiency furnace and central air (2024), central vac (2024), house rewired (2024) new kitchen installed with stainless steel fridge, stove and dishwasher, upgraded lighting, custom built-in closet system in primary bedroom, gleaming hardwood floors in livingroom and bedrooms, custom tile in bathroom to reflect art-deco style and freshly re-painted throughout the main floor. The unfinished basmement awaits your design ideas. Outside, there is a new 14'x16' deck, lovely gardens and a private fenced yard along with a 8'x10' shed (pre-wired). (id:50886)
Property Details
| MLS® Number | 40658502 |
| Property Type | Single Family |
| AmenitiesNearBy | Park, Playground, Public Transit, Schools |
| CommunityFeatures | Community Centre |
| Features | Southern Exposure, Paved Driveway |
| ParkingSpaceTotal | 2 |
| Structure | Shed |
Building
| BathroomTotal | 1 |
| BedroomsAboveGround | 2 |
| BedroomsTotal | 2 |
| Appliances | Central Vacuum, Dishwasher, Dryer, Freezer, Refrigerator, Stove, Washer, Hood Fan |
| ArchitecturalStyle | Bungalow |
| BasementDevelopment | Unfinished |
| BasementType | Full (unfinished) |
| ConstructedDate | 1946 |
| ConstructionStyleAttachment | Detached |
| CoolingType | Central Air Conditioning |
| ExteriorFinish | Brick |
| FireProtection | Smoke Detectors |
| FoundationType | Poured Concrete |
| HeatingFuel | Natural Gas |
| HeatingType | Forced Air |
| StoriesTotal | 1 |
| SizeInterior | 738 Sqft |
| Type | House |
| UtilityWater | Municipal Water |
Land
| AccessType | Road Access |
| Acreage | No |
| LandAmenities | Park, Playground, Public Transit, Schools |
| Sewer | Municipal Sewage System |
| SizeDepth | 90 Ft |
| SizeFrontage | 45 Ft |
| SizeTotalText | Under 1/2 Acre |
| ZoningDescription | R1 (4) |
Rooms
| Level | Type | Length | Width | Dimensions |
|---|---|---|---|---|
| Basement | Laundry Room | Measurements not available | ||
| Main Level | 4pc Bathroom | Measurements not available | ||
| Main Level | Bedroom | 7'6'' x 10'3'' | ||
| Main Level | Primary Bedroom | 11'2'' x 11'2'' | ||
| Main Level | Kitchen | 11'2'' x 9'9'' | ||
| Main Level | Living Room | 14'1'' x 11'2'' |
Utilities
| Electricity | Available |
https://www.realtor.ca/real-estate/27506450/62-glastonbury-drive-stratford
Interested?
Contact us for more information
Charlene Beverly Witt
Broker
38 Stonehill Ave.
Kitchener, Ontario N2R 0N8

