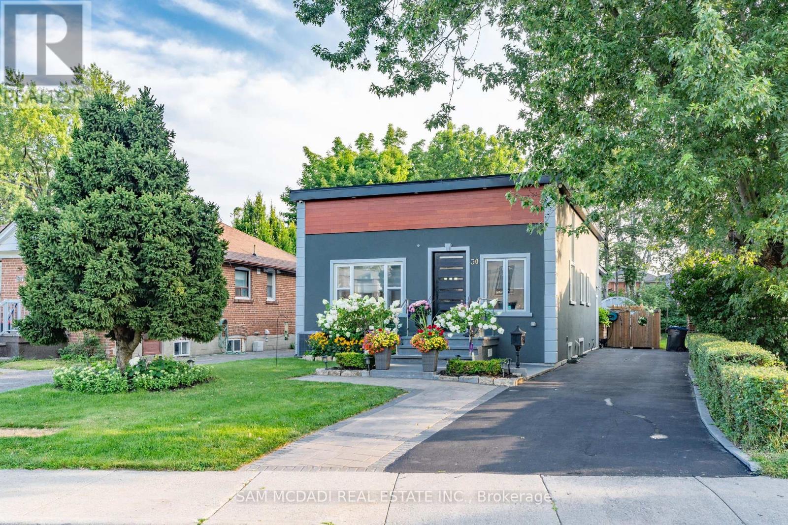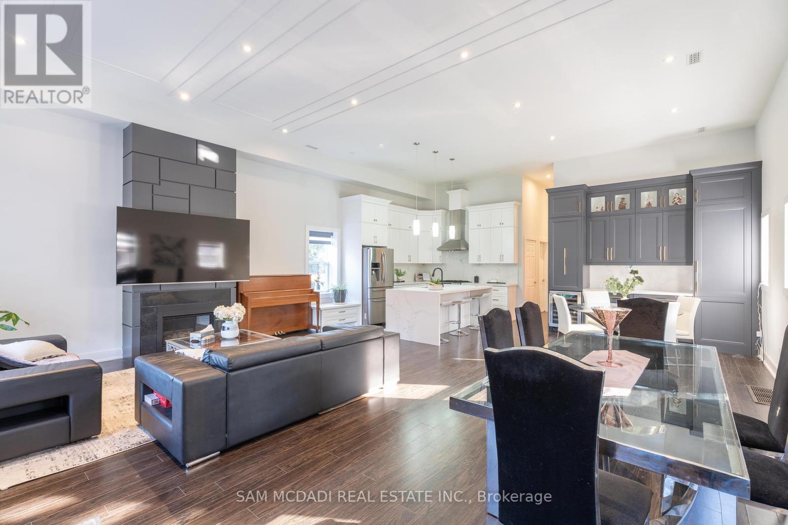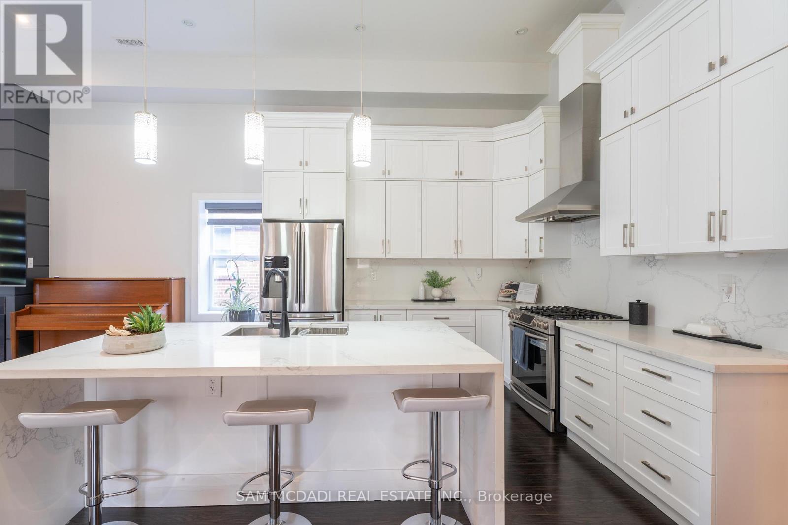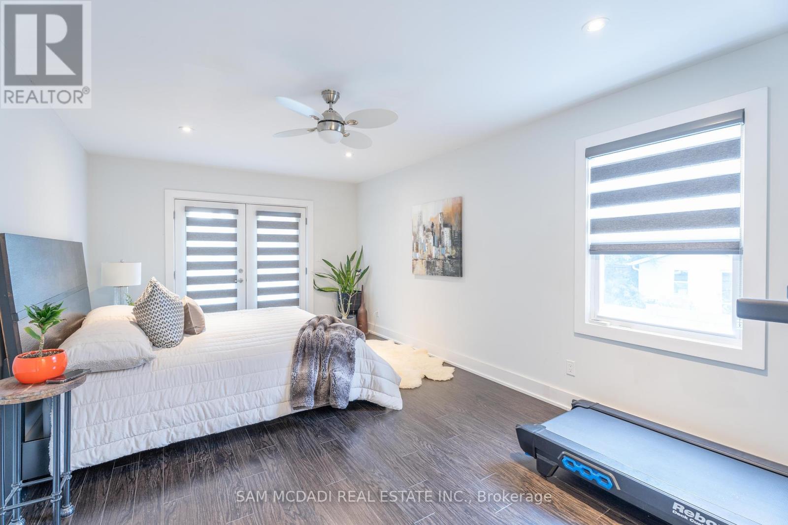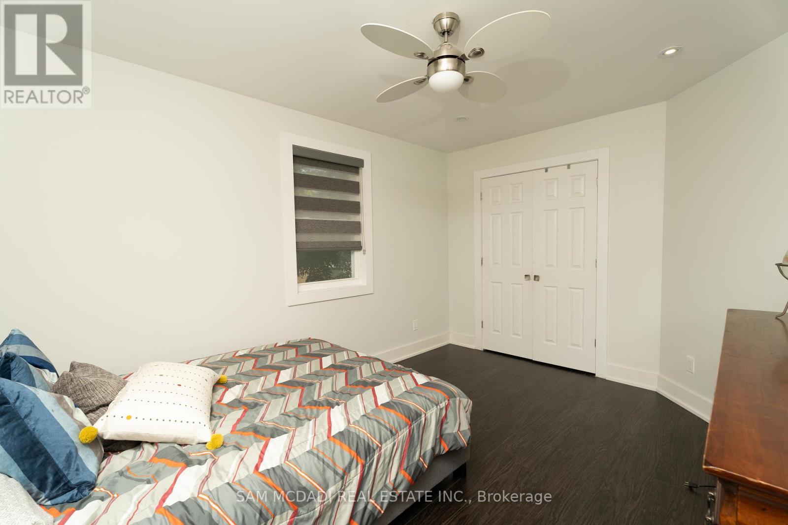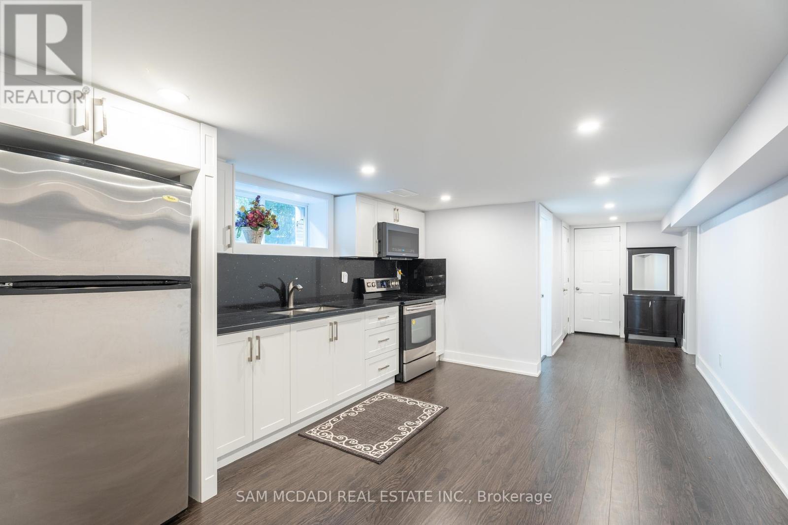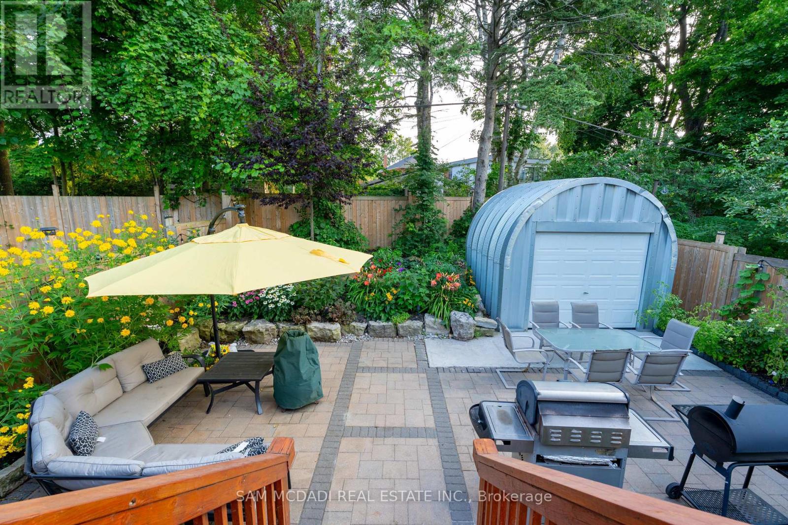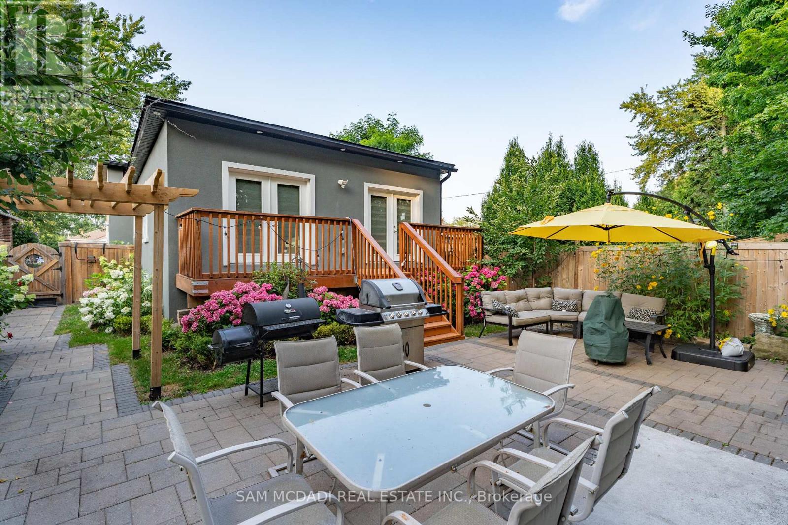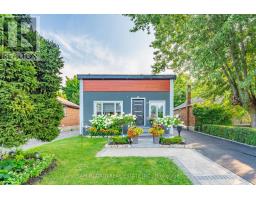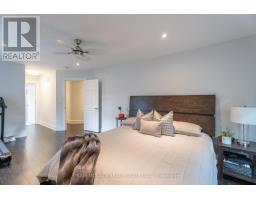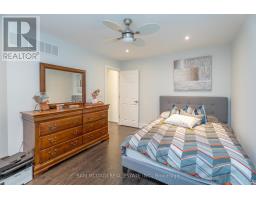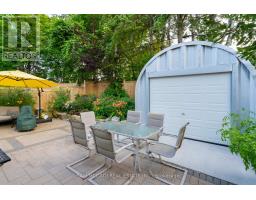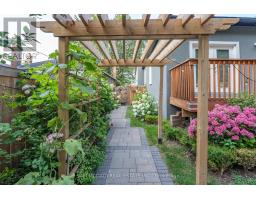30 Maple Avenue N Mississauga, Ontario L5H 2S1
$6,000 Monthly
Calling all Triple-A tenants!! Welcome to the highly sought-after Port Credit community where this beautifully rebuilt bungalow with approx. 2,000 SF above grade offers an unparalleled lifestyle. Step inside the main level and be captivated by an open-concept layout enhanced by soaring ceiling heights and illuminated by windows and LED pot lights. The gourmet kitchen with a hidden pantry is the heart of this home. It boasts a large centre island with quartz waterfall edges and built-in stainless steel appliances with a gas stove and provides panoramic views of the combined living and dining areas. Continue down the hallway, where you will locate the primary bedroom adorned with a beautiful 3pc ensuite and a walk-in closet. 2 more bedrooms on this level with their design details and a shared 3pc bath. The lower level features a legal basement apartment with a separate entrance featuring a full kitchenette with granite countertops, a 4pc ensuite, and above-grade windows that bring in abundant natural light! The meticulously landscaped backyard with wood pergola provides a tranquil setting to gather family and friends and boasts stone interlocking, a wood deck, and a utility shed. An absolute must-see with an extended driveway allowing parking up to 4 vehicles. This beautiful home is available with the option to be fully furnished including all beds, and pieces of furniture - offering a move-in ready experience. Don't delay on this opportunity! **** EXTRAS **** Close proximity to Port Credit's trendy restaurants/cafes, unique shops, renowned waterfront trails at Rattray Marsh Conservation area and Jack Darling Park. Quick commute to downtown Toronto via GO Train or the QEW. (id:50886)
Property Details
| MLS® Number | W9383044 |
| Property Type | Single Family |
| Community Name | Port Credit |
| AmenitiesNearBy | Park, Place Of Worship, Public Transit, Schools |
| Features | Lighting, Paved Yard, In Suite Laundry |
| ParkingSpaceTotal | 4 |
| Structure | Deck |
Building
| BathroomTotal | 4 |
| BedroomsAboveGround | 3 |
| BedroomsBelowGround | 1 |
| BedroomsTotal | 4 |
| Appliances | Dishwasher, Dryer, Microwave, Refrigerator, Stove, Washer |
| ArchitecturalStyle | Bungalow |
| BasementFeatures | Apartment In Basement, Separate Entrance |
| BasementType | N/a |
| ConstructionStyleAttachment | Detached |
| CoolingType | Central Air Conditioning |
| ExteriorFinish | Stucco |
| FlooringType | Laminate |
| FoundationType | Poured Concrete |
| HalfBathTotal | 1 |
| HeatingFuel | Natural Gas |
| HeatingType | Forced Air |
| StoriesTotal | 1 |
| SizeInterior | 1499.9875 - 1999.983 Sqft |
| Type | House |
| UtilityWater | Municipal Water |
Land
| Acreage | No |
| FenceType | Fenced Yard |
| LandAmenities | Park, Place Of Worship, Public Transit, Schools |
| LandscapeFeatures | Landscaped |
| Sewer | Sanitary Sewer |
| SizeDepth | 149 Ft |
| SizeFrontage | 40 Ft ,8 In |
| SizeIrregular | 40.7 X 149 Ft |
| SizeTotalText | 40.7 X 149 Ft |
| SurfaceWater | Lake/pond |
Rooms
| Level | Type | Length | Width | Dimensions |
|---|---|---|---|---|
| Basement | Kitchen | 3.55 m | 4.72 m | 3.55 m x 4.72 m |
| Basement | Recreational, Games Room | 6.19 m | 9.7 m | 6.19 m x 9.7 m |
| Basement | Recreational, Games Room | 5.45 m | 3.87 m | 5.45 m x 3.87 m |
| Main Level | Kitchen | 4.01 m | 4.28 m | 4.01 m x 4.28 m |
| Main Level | Eating Area | 3.12 m | 3.68 m | 3.12 m x 3.68 m |
| Main Level | Dining Room | 3.12 m | 5.04 m | 3.12 m x 5.04 m |
| Main Level | Living Room | 4.01 m | 5.04 m | 4.01 m x 5.04 m |
| Main Level | Primary Bedroom | 3.5 m | 8.1 m | 3.5 m x 8.1 m |
| Main Level | Bedroom 2 | 3.17 m | 4.92 m | 3.17 m x 4.92 m |
| Main Level | Bedroom 3 | 3.2 m | 4.3 m | 3.2 m x 4.3 m |
Utilities
| Cable | Installed |
| Sewer | Installed |
https://www.realtor.ca/real-estate/27506288/30-maple-avenue-n-mississauga-port-credit-port-credit
Interested?
Contact us for more information
Sam Allan Mcdadi
Salesperson
110 - 5805 Whittle Rd
Mississauga, Ontario L4Z 2J1


