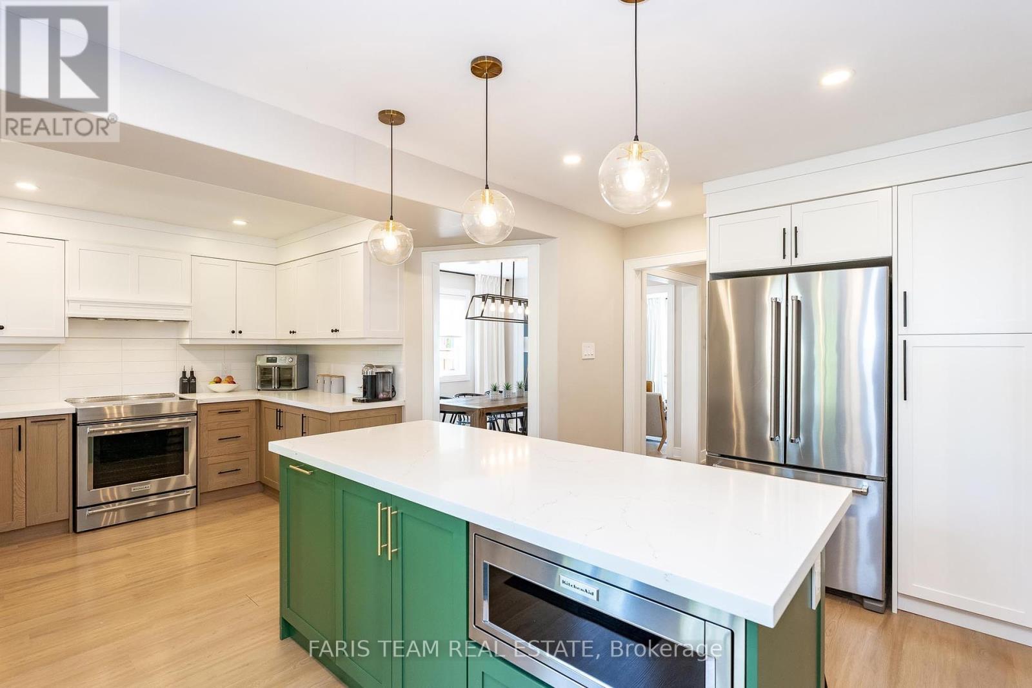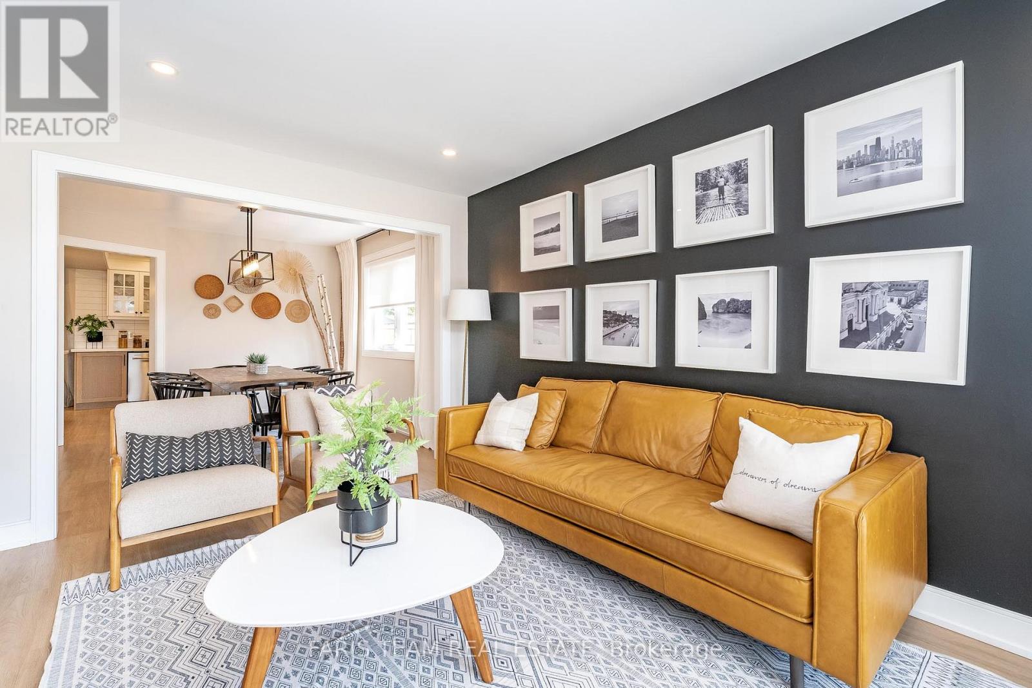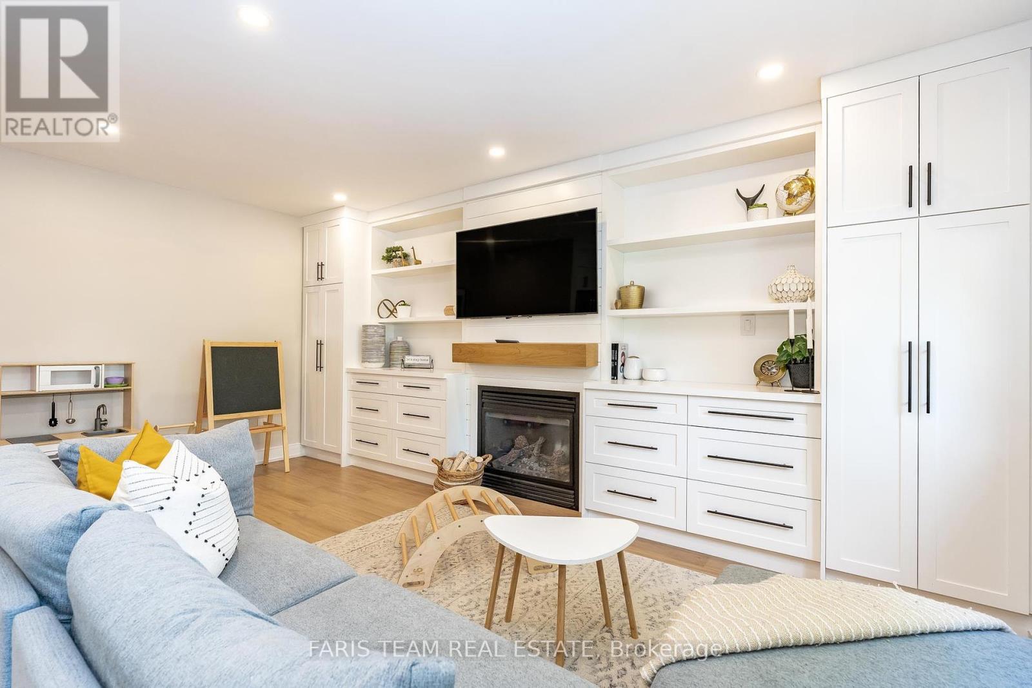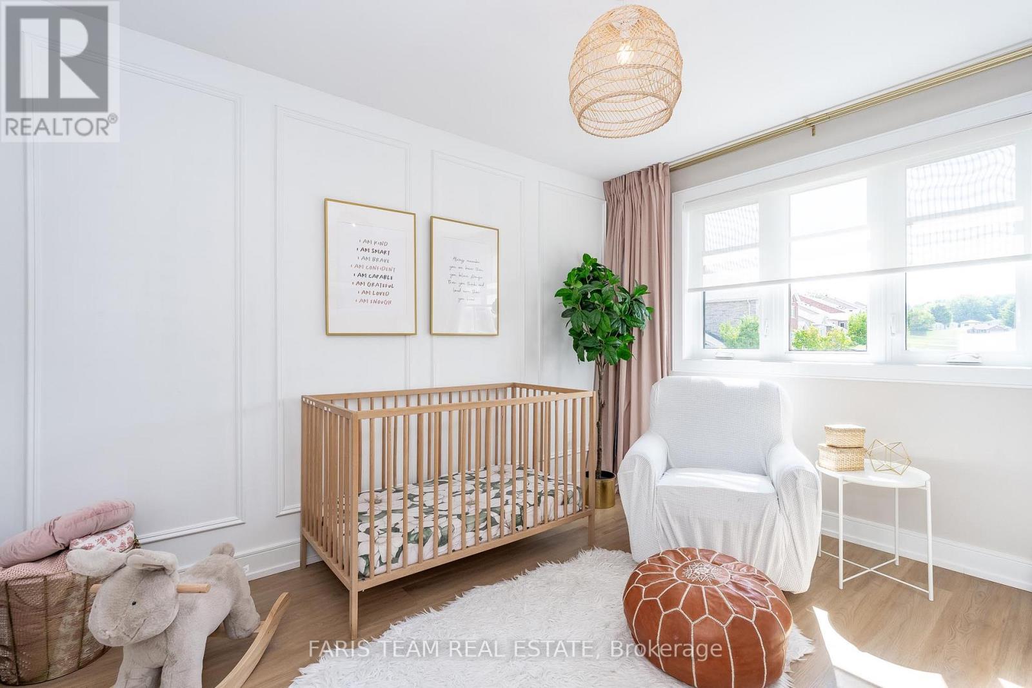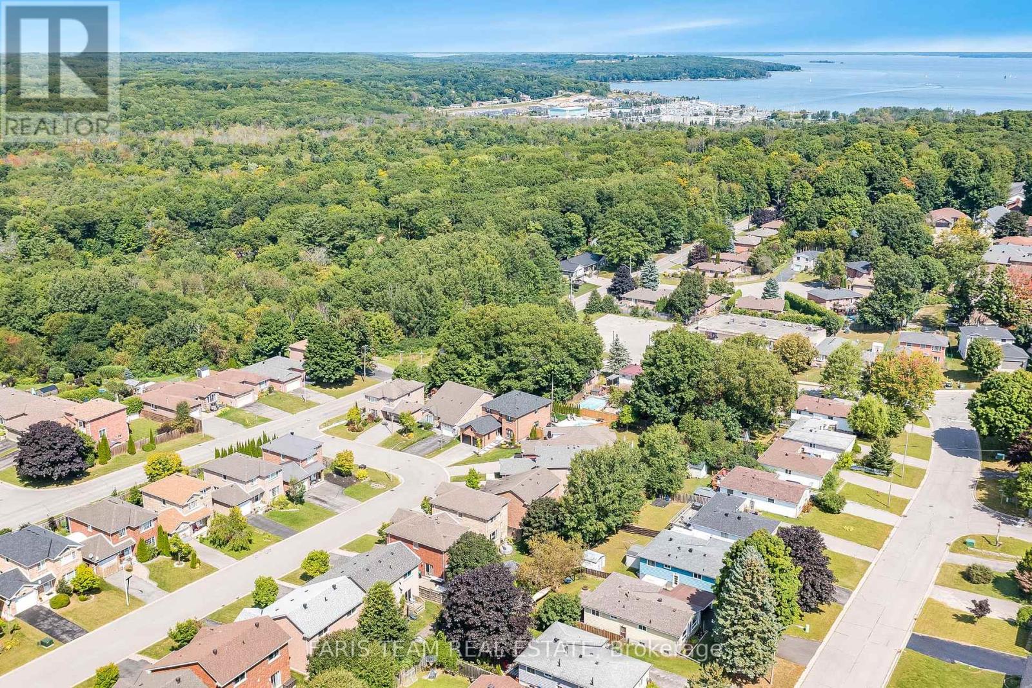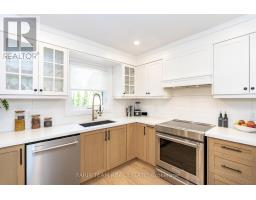993 Whitney Crescent Midland, Ontario L4R 5N3
$1,199,900
Top 5 Reasons You Will Love This Home: 1) Over $300,000 invested in recent updates to this exquisite home, situated on a premium lot in an outstanding neighbourhood 2) Extensive upgrades include all new windows and doors, garage doors, a new roof, interior doors and trims, a completely new kitchen, bathrooms, flooring, paint, lighting, and fixtures; virtually every detail has been meticulously renovated 3) Stunning backyard oasis with a total privacy fence, a spacious patio, stone walkways, professional landscaping, and an inground pool, perfect for outdoor enjoyment 4) Exceptional open-concept layout boasting modern finishes and offers four generously sized bedrooms, creating a dream residence 5) A must-see property, unlike anything else in West end Midland, conveniently located near the Georgian Bay General Hospital, shopping, restaurants, and just moments from Georgian Bay. Age 17. Visit our website for more detailed information. (id:50886)
Property Details
| MLS® Number | S9383087 |
| Property Type | Single Family |
| Community Name | Midland |
| AmenitiesNearBy | Hospital, Park, Public Transit, Schools |
| ParkingSpaceTotal | 6 |
| PoolType | Inground Pool |
Building
| BathroomTotal | 3 |
| BedroomsAboveGround | 4 |
| BedroomsTotal | 4 |
| Amenities | Fireplace(s) |
| Appliances | Dishwasher, Dryer, Garage Door Opener, Hot Tub, Refrigerator, Stove, Washer, Window Coverings |
| BasementDevelopment | Unfinished |
| BasementType | Full (unfinished) |
| ConstructionStyleAttachment | Detached |
| CoolingType | Central Air Conditioning |
| ExteriorFinish | Brick |
| FireplacePresent | Yes |
| FireplaceTotal | 1 |
| FlooringType | Vinyl, Ceramic |
| FoundationType | Poured Concrete |
| HalfBathTotal | 1 |
| HeatingFuel | Natural Gas |
| HeatingType | Forced Air |
| StoriesTotal | 2 |
| SizeInterior | 1999.983 - 2499.9795 Sqft |
| Type | House |
| UtilityWater | Municipal Water |
Parking
| Attached Garage |
Land
| Acreage | No |
| FenceType | Fenced Yard |
| LandAmenities | Hospital, Park, Public Transit, Schools |
| Sewer | Sanitary Sewer |
| SizeDepth | 115 Ft |
| SizeFrontage | 29 Ft |
| SizeIrregular | 29 X 115 Ft |
| SizeTotalText | 29 X 115 Ft |
| ZoningDescription | Rs3 |
Rooms
| Level | Type | Length | Width | Dimensions |
|---|---|---|---|---|
| Second Level | Laundry Room | 1.84 m | 1.49 m | 1.84 m x 1.49 m |
| Second Level | Primary Bedroom | 5.19 m | 4.17 m | 5.19 m x 4.17 m |
| Second Level | Bedroom | 4.31 m | 3.11 m | 4.31 m x 3.11 m |
| Second Level | Bedroom | 3.65 m | 3.05 m | 3.65 m x 3.05 m |
| Second Level | Bedroom | 3.47 m | 3.05 m | 3.47 m x 3.05 m |
| Main Level | Kitchen | 5.89 m | 4.55 m | 5.89 m x 4.55 m |
| Main Level | Dining Room | 3.19 m | 3.06 m | 3.19 m x 3.06 m |
| Main Level | Living Room | 5.16 m | 3.07 m | 5.16 m x 3.07 m |
| Main Level | Family Room | 4.53 m | 3.07 m | 4.53 m x 3.07 m |
| Main Level | Office | 3.07 m | 2.62 m | 3.07 m x 2.62 m |
| Main Level | Mud Room | 2.28 m | 1.81 m | 2.28 m x 1.81 m |
https://www.realtor.ca/real-estate/27506268/993-whitney-crescent-midland-midland
Interested?
Contact us for more information
Mark Faris
Broker
443 Bayview Drive
Barrie, Ontario L4N 8Y2
Sabrina Staunton
Broker
531 King St
Midland, Ontario L0K 2E1




