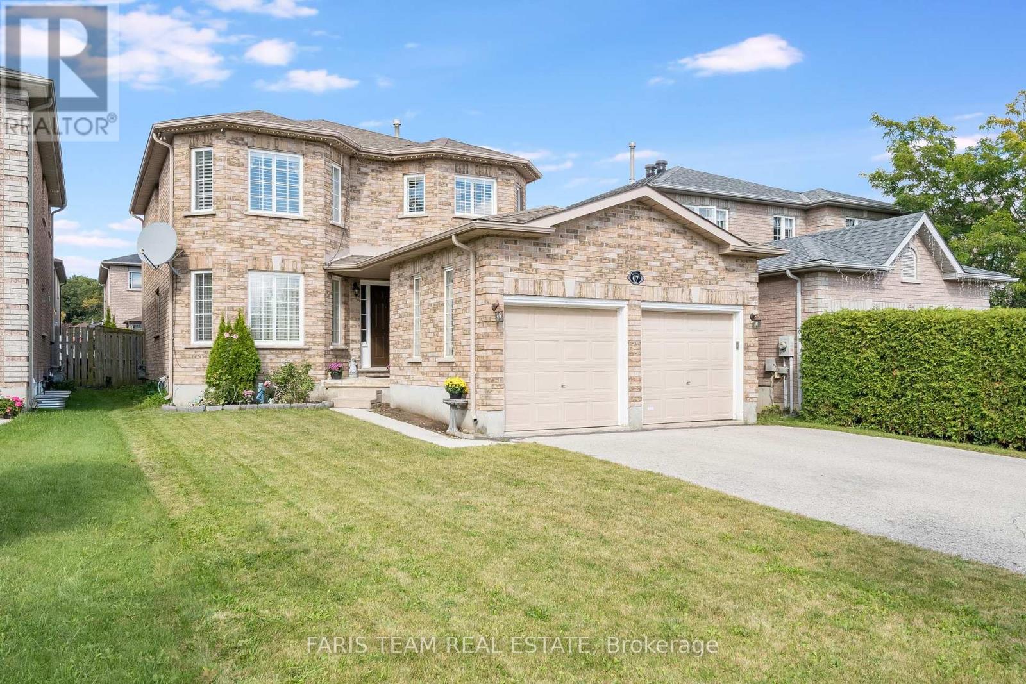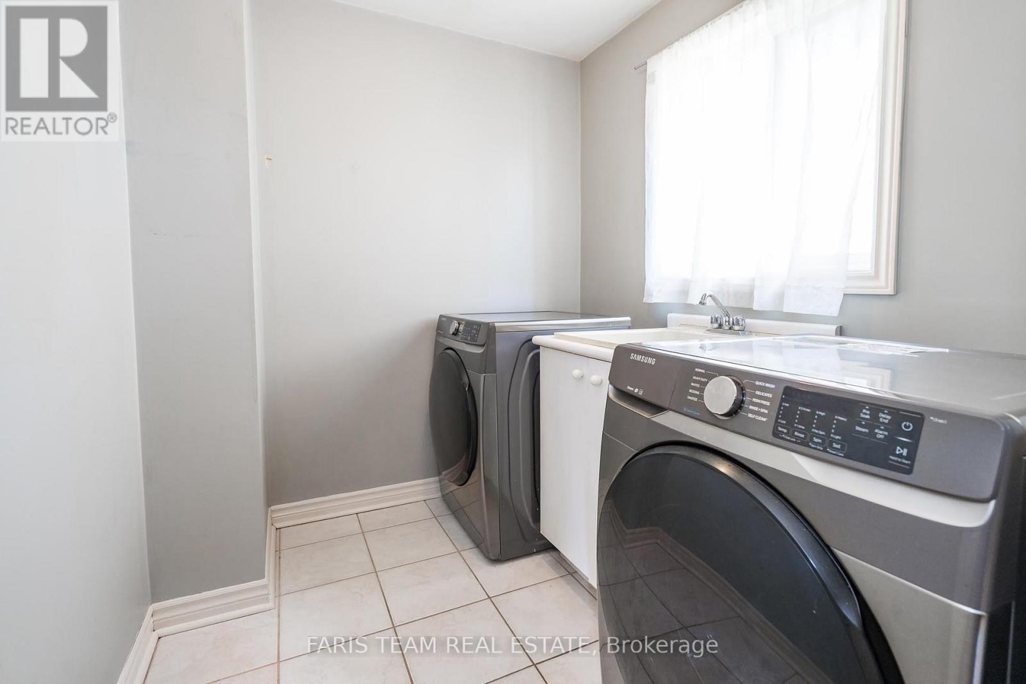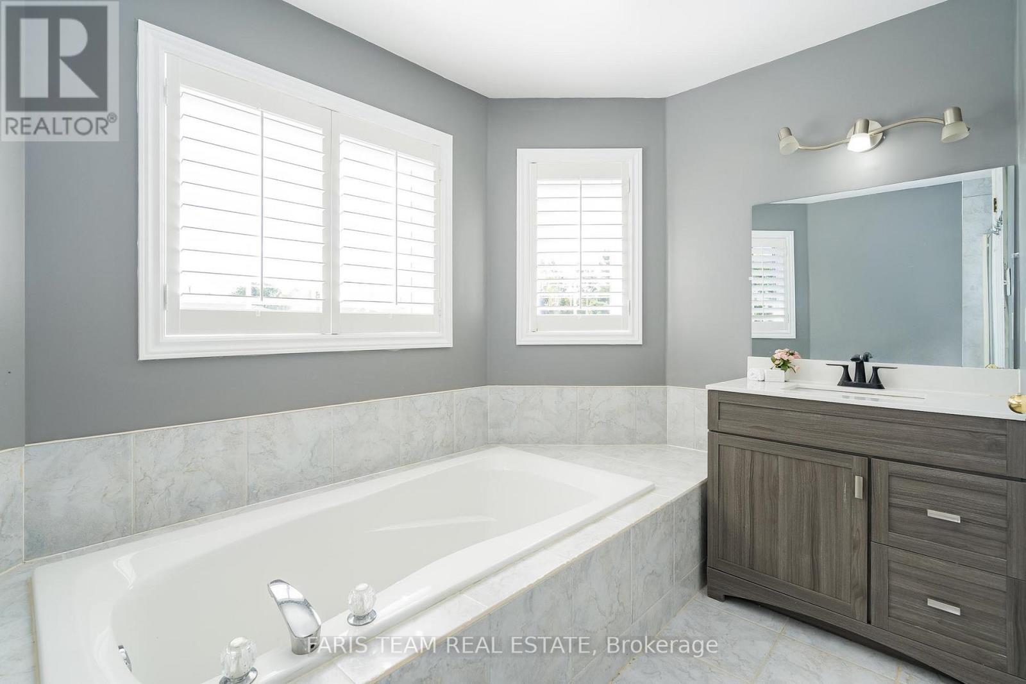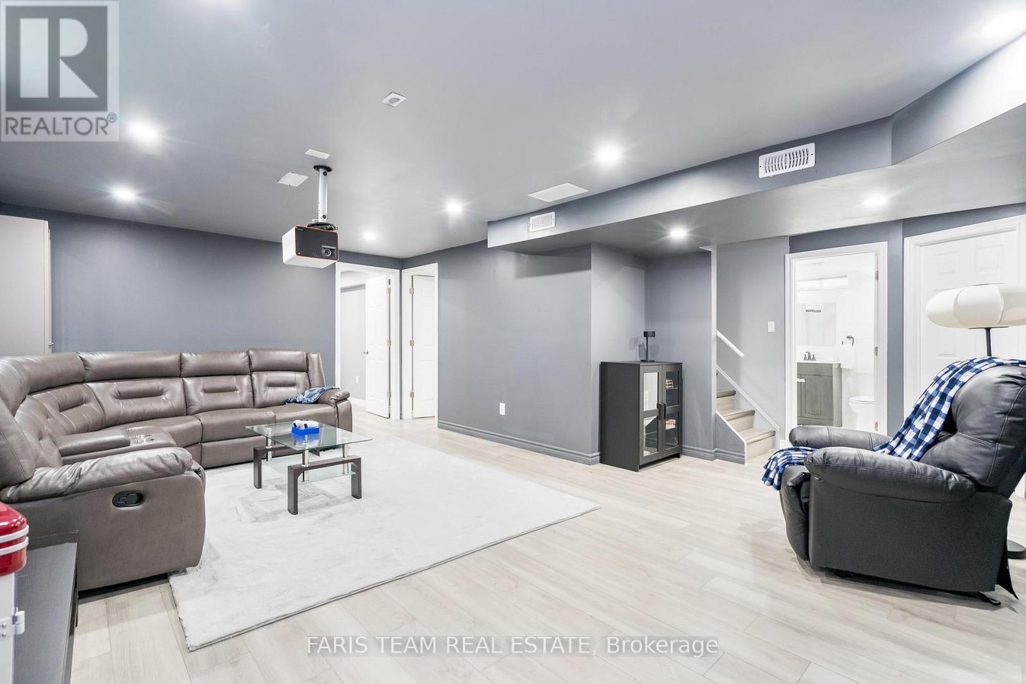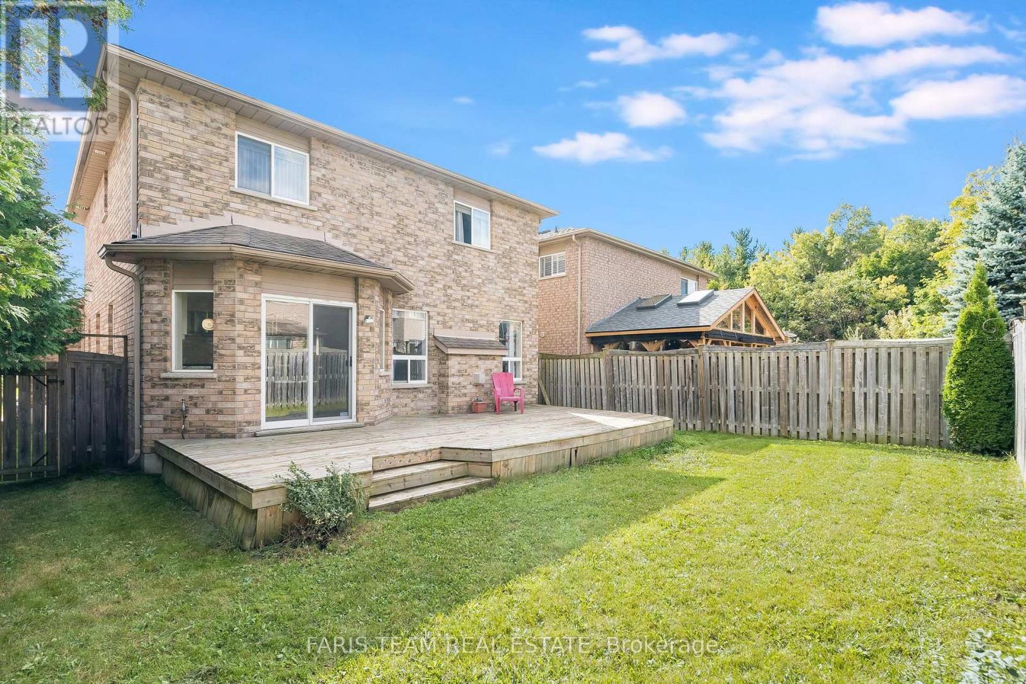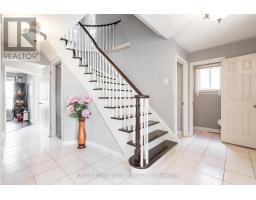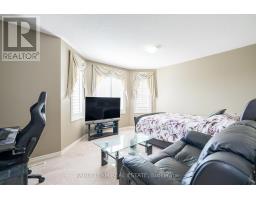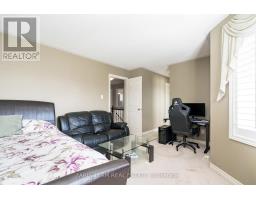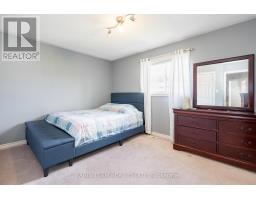67 Kenwell Crescent Barrie, Ontario L4N 0A3
$975,000
Top 5 Reasons You Will Love This Home: 1) Nicely sized home situated in the desirable Holly neighbourhood, offering an ideal layout for family living with four generous bedrooms above grade and a total of three and a half bathrooms, ensuring comfort and convenience for all 2) Beautifully updated kitchen featuring quartz countertops, stainless-steel appliances, and a walkout to the backyard, making it perfect for both cooking and entertaining 3) Enjoy relaxing in the family room warmed by a gas fireplace or entertain guests in the spacious living/dining room combination that flows seamlessly into each other 4) Recently finished lower level adding two bedrooms and a full bathroom, great for guests or additional family members 5) Located close to amenities, schools, and a community recreation centre, with easy access to Highway 400 and just a few houses away from the forested area of Bear Creek Secondary School. 2,962 fin.sq.ft. Age 24. Visit our website for more detailed information. (id:50886)
Property Details
| MLS® Number | S9383028 |
| Property Type | Single Family |
| Community Name | Holly |
| AmenitiesNearBy | Beach, Park, Public Transit, Schools |
| Features | Sump Pump |
| ParkingSpaceTotal | 6 |
| Structure | Deck |
Building
| BathroomTotal | 4 |
| BedroomsAboveGround | 4 |
| BedroomsBelowGround | 2 |
| BedroomsTotal | 6 |
| Amenities | Fireplace(s) |
| Appliances | Dishwasher, Dryer, Microwave, Refrigerator, Stove, Washer, Water Softener, Window Coverings |
| BasementDevelopment | Finished |
| BasementType | Full (finished) |
| ConstructionStyleAttachment | Detached |
| CoolingType | Central Air Conditioning |
| ExteriorFinish | Brick |
| FireplacePresent | Yes |
| FireplaceTotal | 1 |
| FlooringType | Ceramic, Vinyl, Hardwood |
| FoundationType | Poured Concrete |
| HalfBathTotal | 1 |
| HeatingFuel | Natural Gas |
| HeatingType | Forced Air |
| StoriesTotal | 2 |
| SizeInterior | 1999.983 - 2499.9795 Sqft |
| Type | House |
| UtilityWater | Municipal Water |
Parking
| Attached Garage |
Land
| Acreage | No |
| LandAmenities | Beach, Park, Public Transit, Schools |
| Sewer | Sanitary Sewer |
| SizeDepth | 109 Ft ,3 In |
| SizeFrontage | 39 Ft ,7 In |
| SizeIrregular | 39.6 X 109.3 Ft |
| SizeTotalText | 39.6 X 109.3 Ft|under 1/2 Acre |
| ZoningDescription | R3 |
Rooms
| Level | Type | Length | Width | Dimensions |
|---|---|---|---|---|
| Second Level | Primary Bedroom | 4.76 m | 3.7 m | 4.76 m x 3.7 m |
| Second Level | Bedroom | 4.15 m | 3.42 m | 4.15 m x 3.42 m |
| Second Level | Bedroom | 3.42 m | 3.21 m | 3.42 m x 3.21 m |
| Second Level | Bedroom | 3.09 m | 2.72 m | 3.09 m x 2.72 m |
| Basement | Bedroom | 3.99 m | 3.55 m | 3.99 m x 3.55 m |
| Basement | Living Room | 7.04 m | 5.99 m | 7.04 m x 5.99 m |
| Basement | Bedroom | 4.36 m | 3.98 m | 4.36 m x 3.98 m |
| Main Level | Kitchen | 5.67 m | 4.67 m | 5.67 m x 4.67 m |
| Main Level | Dining Room | 6.86 m | 3.34 m | 6.86 m x 3.34 m |
| Main Level | Family Room | 4.58 m | 3.45 m | 4.58 m x 3.45 m |
| Main Level | Laundry Room | 2.93 m | 2.05 m | 2.93 m x 2.05 m |
https://www.realtor.ca/real-estate/27506266/67-kenwell-crescent-barrie-holly-holly
Interested?
Contact us for more information
Mark Faris
Broker
443 Bayview Drive
Barrie, Ontario L4N 8Y2
Sarah Yandell
Salesperson
443 Bayview Drive
Barrie, Ontario L4N 8Y2


