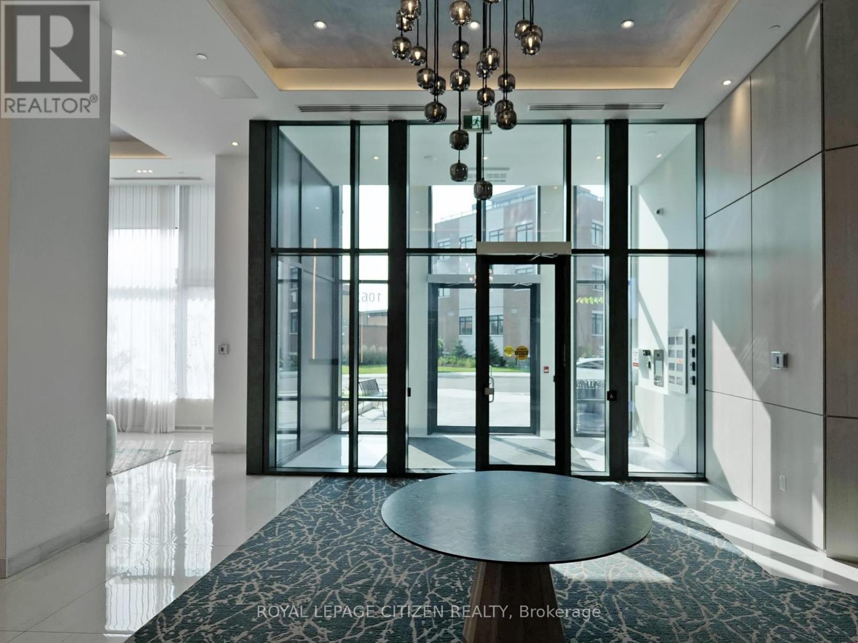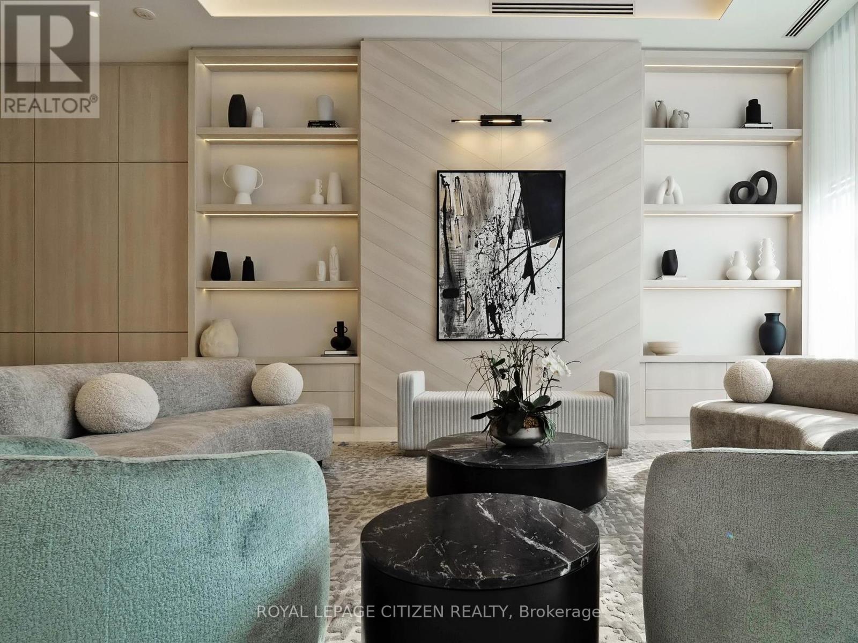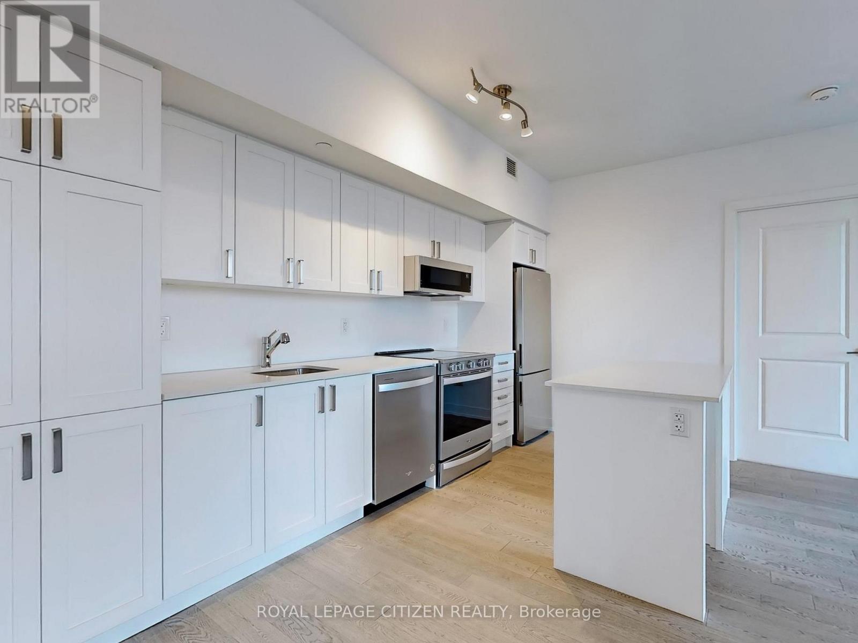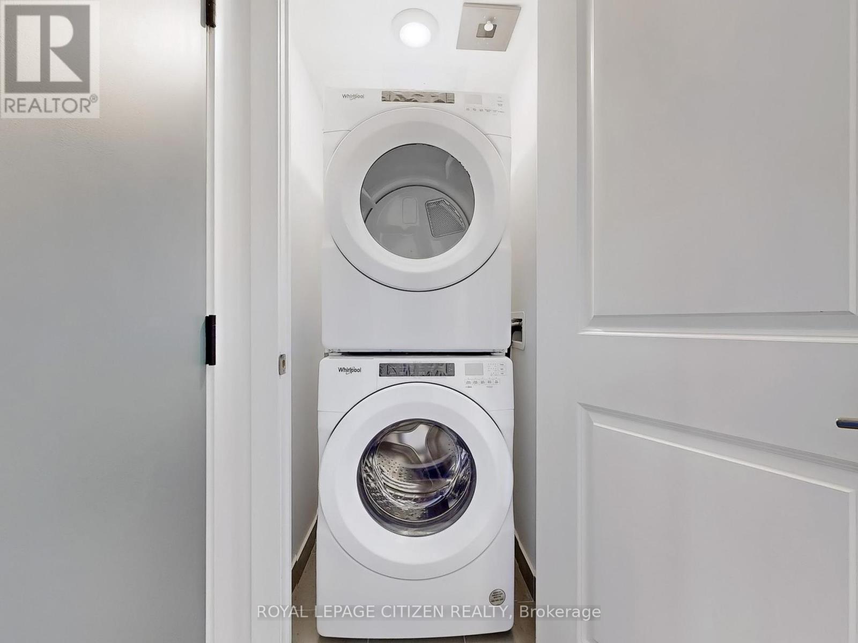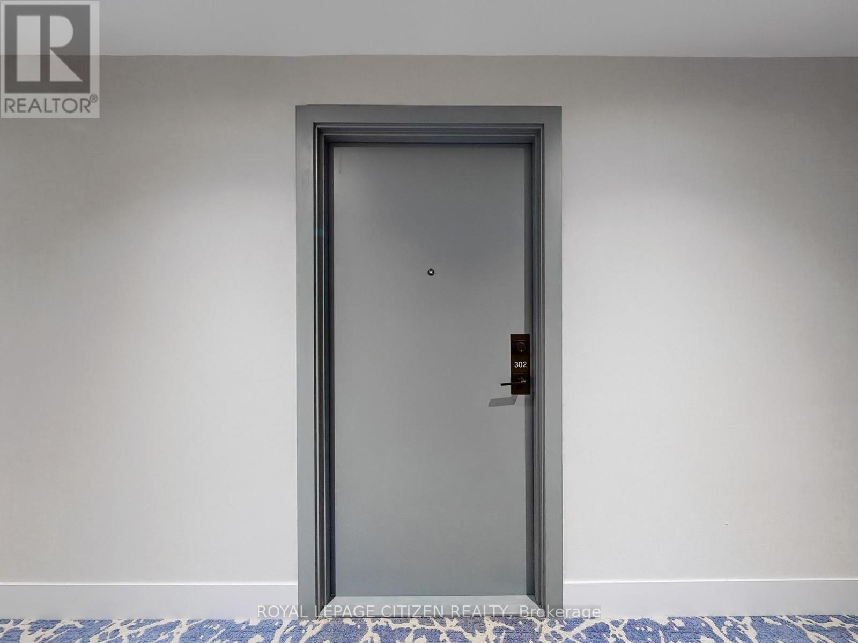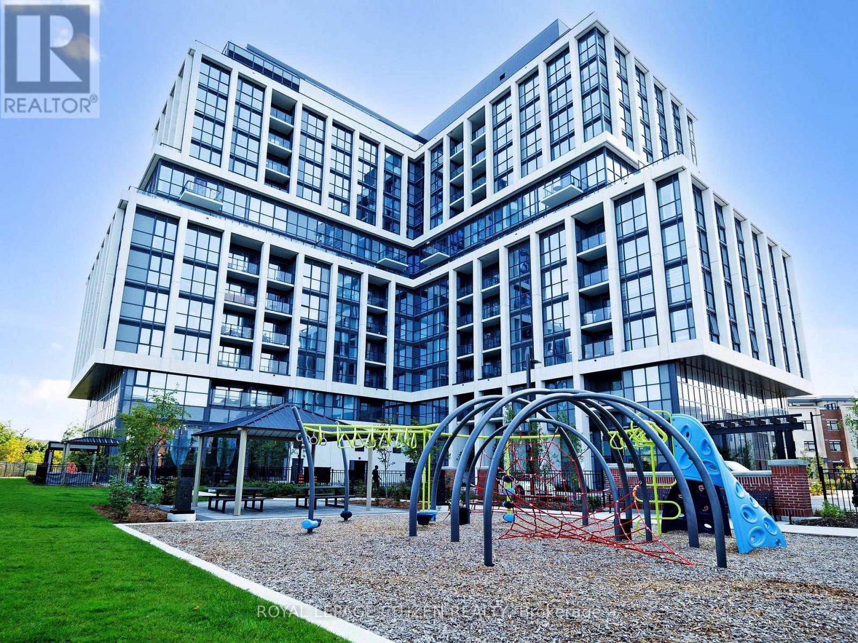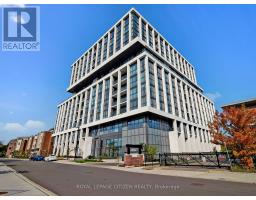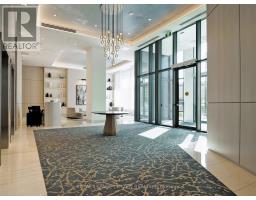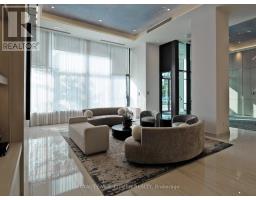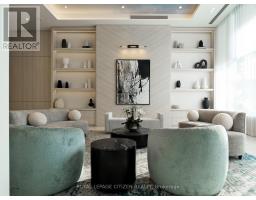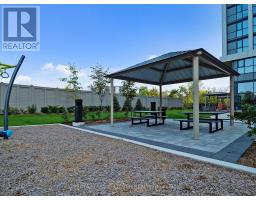302 - 1063 Douglas Mccurdy Comm Mississauga, Ontario L5G 0C5
2 Bedroom
2 Bathroom
799.9932 - 898.9921 sqft
Central Air Conditioning
Forced Air
$676,990Maintenance, Common Area Maintenance, Insurance, Parking, Heat
$599.39 Monthly
Maintenance, Common Area Maintenance, Insurance, Parking, Heat
$599.39 MonthlyWELCOME to RISE AT STRIDE Builder Sale, never lived in. Great no non sense floor plan with full den plus 1.5 baths, 845 sq.ft, balcony 43 sq.ft. High end building. full floor to celing windows, W/O balcony, modern finishes, NO carpet, comes with parking & locker, steps to Lakeshore, shops, entertainment, restaurants, Lake Ontario, as so so much more! Highly sought area - not to be overlooked (id:50886)
Property Details
| MLS® Number | W9382923 |
| Property Type | Single Family |
| Community Name | Lakeview |
| AmenitiesNearBy | Park |
| CommunityFeatures | Pet Restrictions |
| Features | Balcony, In Suite Laundry |
| ParkingSpaceTotal | 1 |
Building
| BathroomTotal | 2 |
| BedroomsAboveGround | 1 |
| BedroomsBelowGround | 1 |
| BedroomsTotal | 2 |
| Amenities | Exercise Centre, Party Room, Visitor Parking, Security/concierge, Storage - Locker |
| Appliances | Dishwasher, Dryer, Microwave, Refrigerator, Stove, Washer |
| CoolingType | Central Air Conditioning |
| ExteriorFinish | Concrete |
| FlooringType | Laminate |
| HalfBathTotal | 1 |
| HeatingFuel | Natural Gas |
| HeatingType | Forced Air |
| SizeInterior | 799.9932 - 898.9921 Sqft |
| Type | Apartment |
Land
| Acreage | No |
| LandAmenities | Park |
| ZoningDescription | Residential |
Rooms
| Level | Type | Length | Width | Dimensions |
|---|---|---|---|---|
| Main Level | Kitchen | 3.054 m | 6.105 m | 3.054 m x 6.105 m |
| Main Level | Dining Room | 2.154 m | 4.584 m | 2.154 m x 4.584 m |
| Main Level | Primary Bedroom | 3.057 m | 3.974 m | 3.057 m x 3.974 m |
| Main Level | Living Room | Measurements not available | ||
| Main Level | Den | 1.856 m | 3.069 m | 1.856 m x 3.069 m |
Interested?
Contact us for more information
Joseph D'addio
Broker of Record
Royal LePage Citizen Realty
411 Confederation Pkwy #17
Concord, Ontario L4K 0A8
411 Confederation Pkwy #17
Concord, Ontario L4K 0A8




