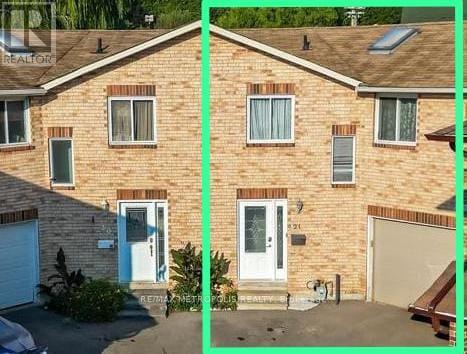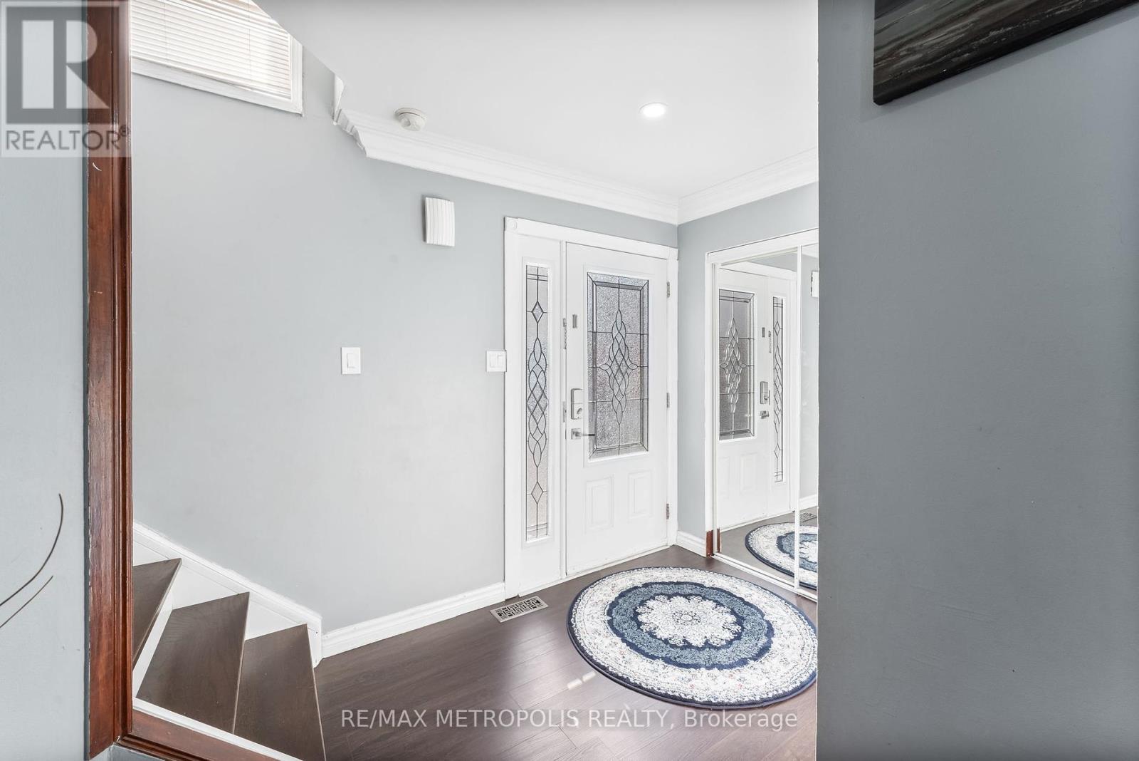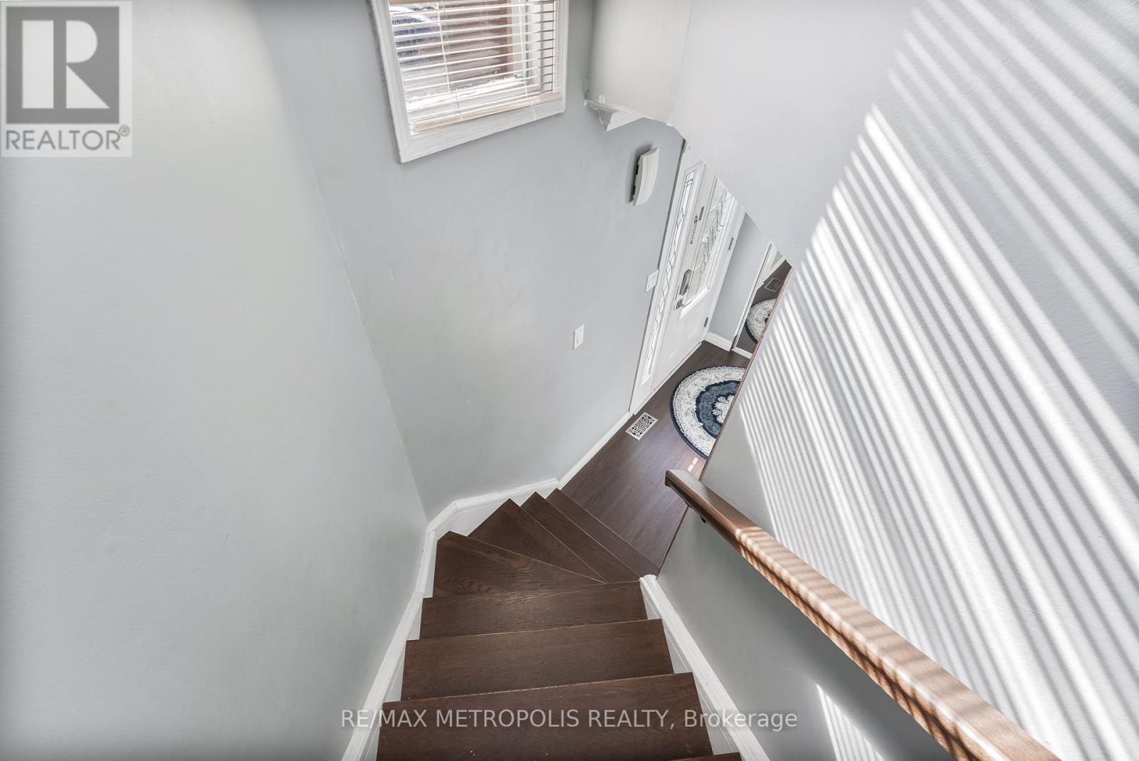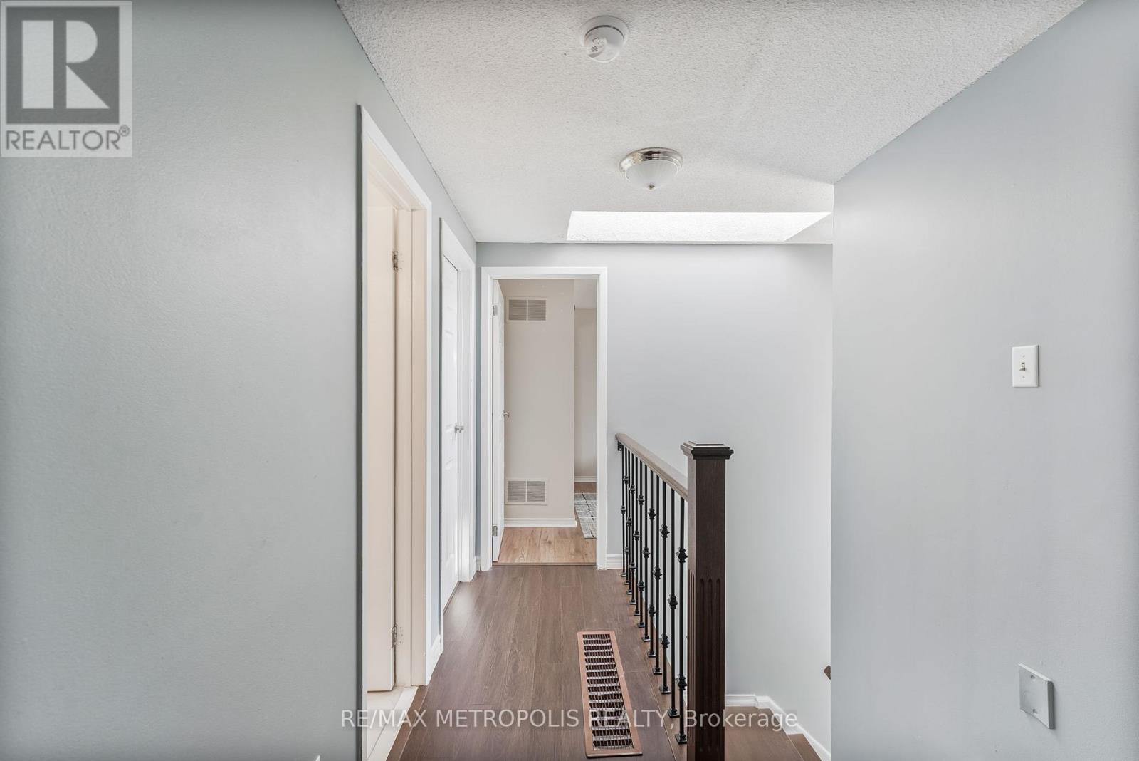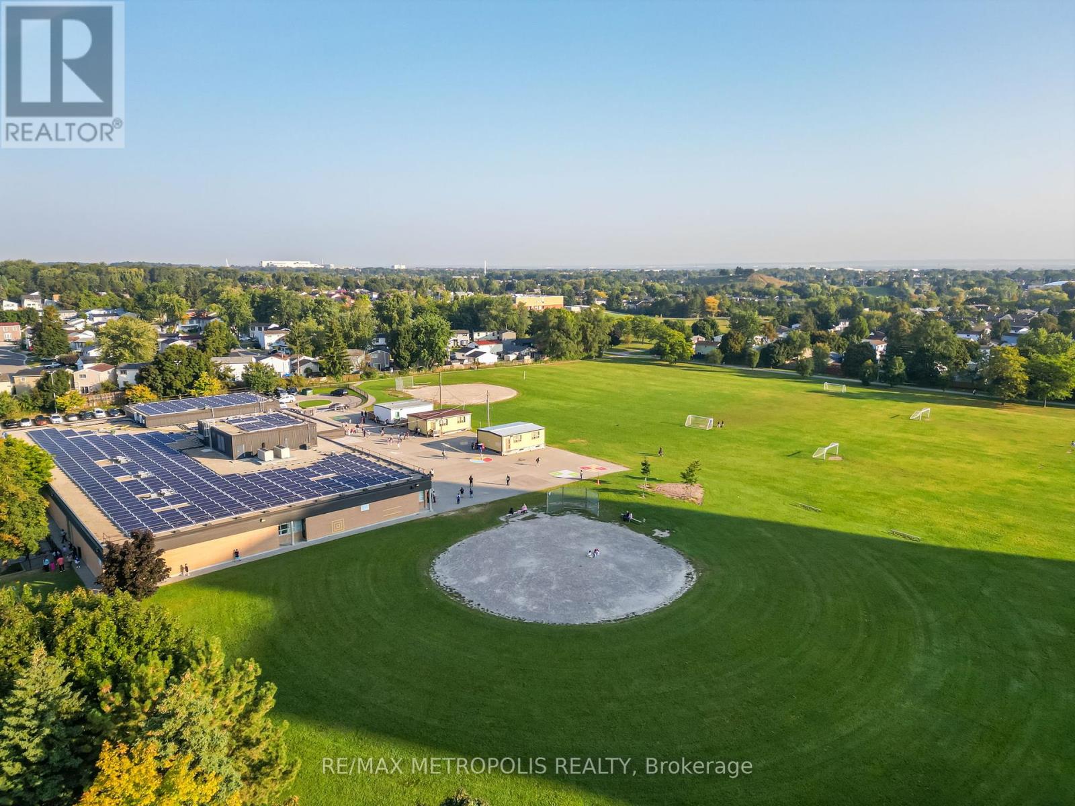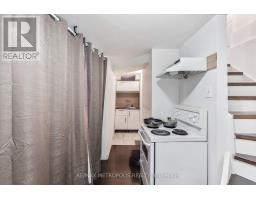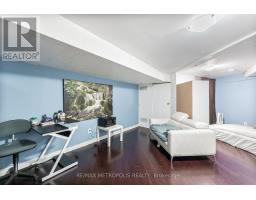21 Hetherington Place Brampton, Ontario L6S 5M7
$886,999Maintenance, Common Area Maintenance, Insurance
$135.45 Monthly
Maintenance, Common Area Maintenance, Insurance
$135.45 MonthlyCharming And Spacious 4+1 Bedrooms and 4 washroom Home with 1+1 kitchens In a Prestigious highly sought Neighbourhood of central park Brampton. This well updated Semi-Detached home is a rare find with a rentable Finished basement and many upgrades including furnace, tankless hot water and gas heating, with recently updated main floor laminate, crown moulding, dining chandelier and all through main floor pot-lights. This magnificent home is complemented by its updated kitchen with all stainless-steel appliances, quartz countertop, and newly installed modern white kitchen cabinet facing. With a huge backyard of concrete patio, This home is Conveniently located within walking distance to the Bramalea City Centre, Chinguacousy park, and few minutes to HWY 410. Also very close to transit, schools and other attractions. (id:50886)
Property Details
| MLS® Number | W9364227 |
| Property Type | Single Family |
| Community Name | Central Park |
| CommunityFeatures | Pet Restrictions |
| ParkingSpaceTotal | 3 |
Building
| BathroomTotal | 4 |
| BedroomsAboveGround | 4 |
| BedroomsBelowGround | 1 |
| BedroomsTotal | 5 |
| BasementDevelopment | Finished |
| BasementFeatures | Separate Entrance |
| BasementType | N/a (finished) |
| CoolingType | Central Air Conditioning |
| ExteriorFinish | Brick |
| FireplacePresent | Yes |
| FlooringType | Laminate |
| HalfBathTotal | 1 |
| HeatingFuel | Natural Gas |
| HeatingType | Forced Air |
| StoriesTotal | 2 |
| SizeInterior | 1399.9886 - 1598.9864 Sqft |
Parking
| Attached Garage |
Land
| Acreage | No |
Rooms
| Level | Type | Length | Width | Dimensions |
|---|---|---|---|---|
| Second Level | Primary Bedroom | 4.6 m | 4.1 m | 4.6 m x 4.1 m |
| Second Level | Bedroom 2 | 3.9 m | 3.81 m | 3.9 m x 3.81 m |
| Second Level | Bedroom 3 | 3.14 m | 3.14 m | 3.14 m x 3.14 m |
| Second Level | Bedroom 4 | 3.45 m | 3.14 m | 3.45 m x 3.14 m |
| Basement | Living Room | Measurements not available | ||
| Basement | Bedroom 5 | Measurements not available | ||
| Basement | Kitchen | Measurements not available | ||
| Main Level | Living Room | 5.28 m | 3.96 m | 5.28 m x 3.96 m |
| Main Level | Kitchen | 3.53 m | 2.91 m | 3.53 m x 2.91 m |
| Main Level | Dining Room | 5.28 m | 3.96 m | 5.28 m x 3.96 m |
| Main Level | Foyer | 2.43 m | 1.73 m | 2.43 m x 1.73 m |
https://www.realtor.ca/real-estate/27457082/21-hetherington-place-brampton-central-park-central-park
Interested?
Contact us for more information
David A Oluseye
Salesperson
8321 Kennedy Rd #21-22
Markham, Ontario L3R 5N4

