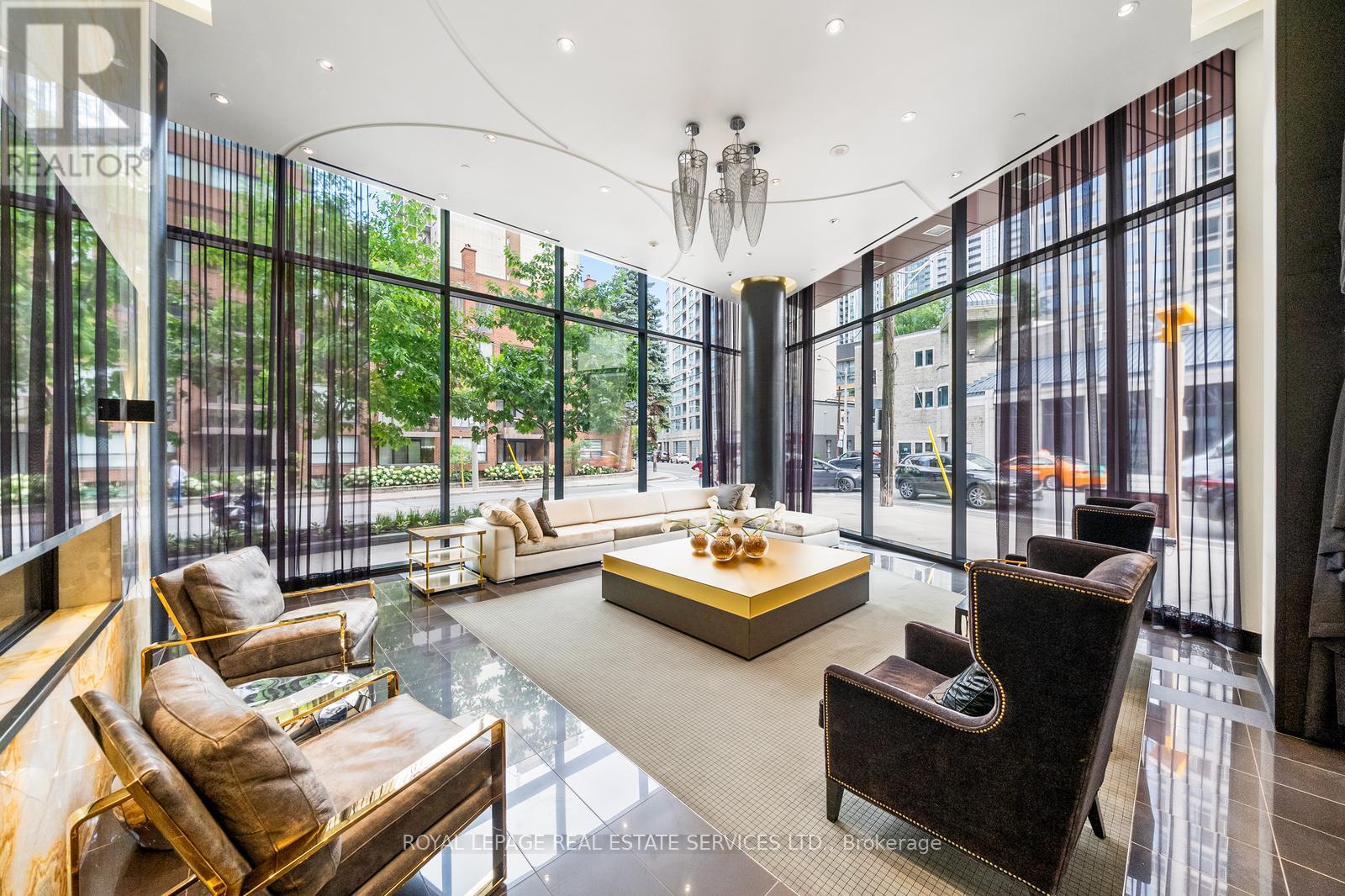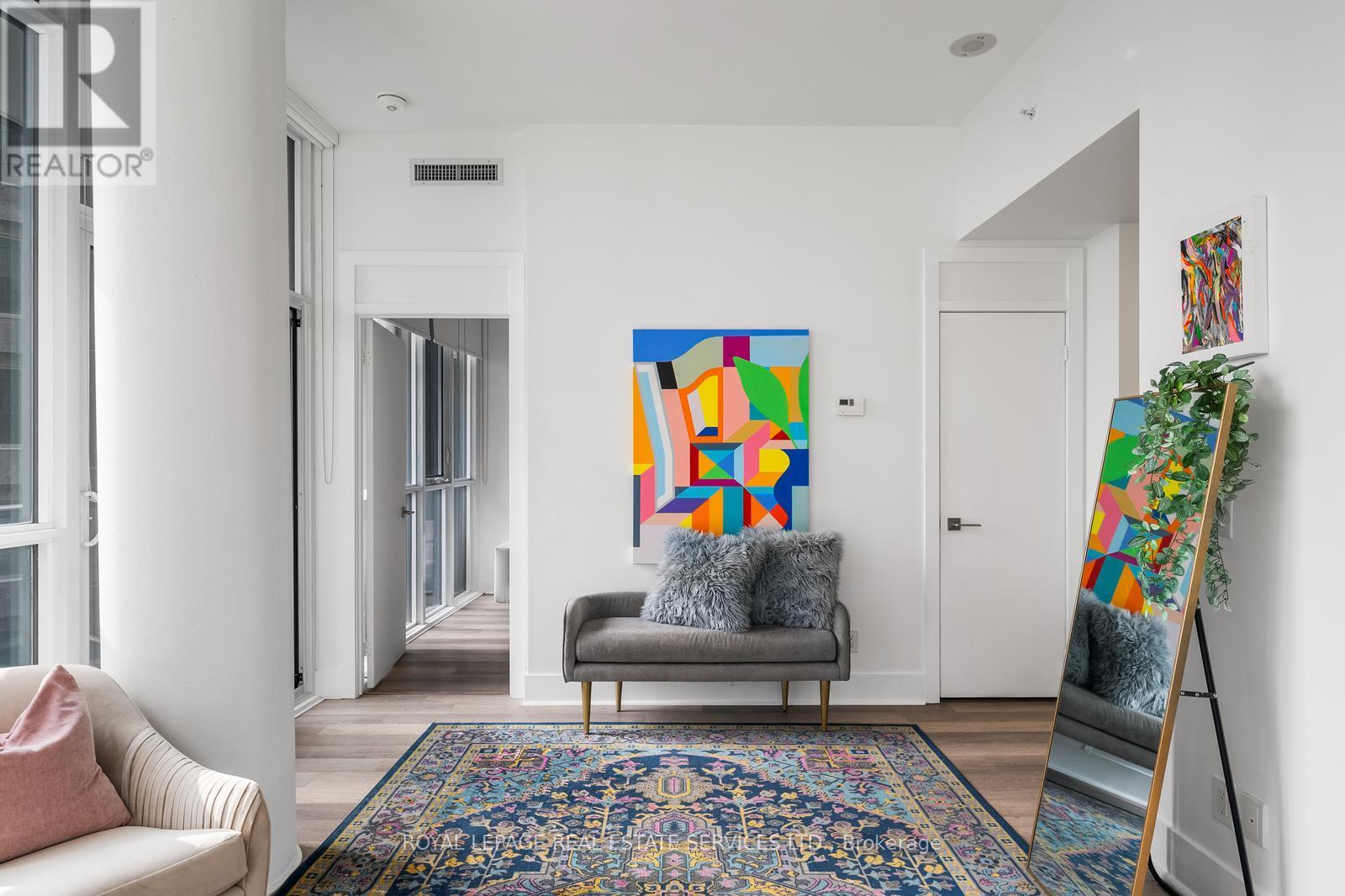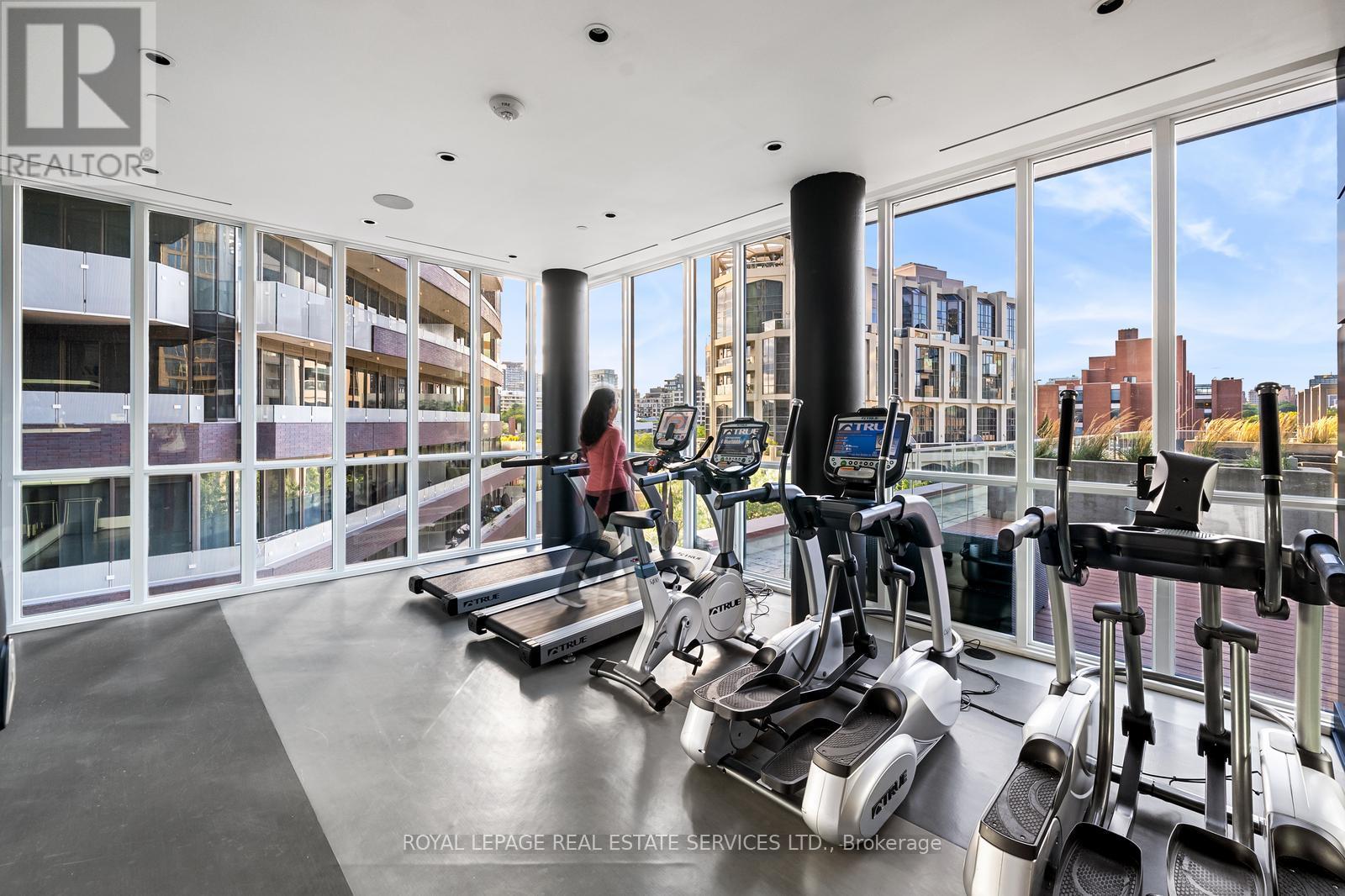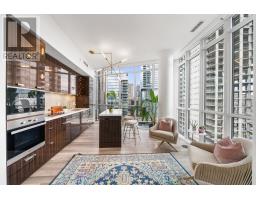2008 - 32 Davenport Road Toronto, Ontario M5R 0B5
$4,095 Monthly
Welcome to the Yorkville! One of Toronto's most iconic condo developments. Stunning ,upgraded 2Br,2Bath furnished corner unit with soaring 10 ceilings. Breathtaking, bright southwest views! Floor to ceiling windows. Chefs kitchen with Miele integrated appliances and centre island. Spacious primary bedroom with 4pc ensuite and double closet. State of the art amenities, 24hr concierge, gym, yoga, plunge pool, roof top terrace, Lounge and Wine cellar. Located in one of the cities most sought after neighbourhoods. Short walk to world class shopping, dining and lifestyle. **** EXTRAS **** Gorgeous lobby, 24 hr Concierge, parking for 1 conveniently located just steps to the building entrance, large balcony, two wall mounted televisions. The property is available unfurnished or furnished, and the locker is also available. (id:50886)
Property Details
| MLS® Number | C9382862 |
| Property Type | Single Family |
| Community Name | Annex |
| AmenitiesNearBy | Park, Public Transit |
| CommunityFeatures | Pets Not Allowed |
| Features | Balcony |
| ParkingSpaceTotal | 1 |
Building
| BathroomTotal | 2 |
| BedroomsAboveGround | 2 |
| BedroomsTotal | 2 |
| Amenities | Security/concierge, Exercise Centre, Recreation Centre, Party Room, Storage - Locker |
| CoolingType | Central Air Conditioning |
| ExteriorFinish | Concrete |
| FlooringType | Laminate |
| HeatingFuel | Natural Gas |
| HeatingType | Forced Air |
| SizeInterior | 799.9932 - 898.9921 Sqft |
| Type | Apartment |
Parking
| Underground |
Land
| Acreage | No |
| LandAmenities | Park, Public Transit |
Rooms
| Level | Type | Length | Width | Dimensions |
|---|---|---|---|---|
| Flat | Foyer | 15.32 m | 4 m | 15.32 m x 4 m |
| Flat | Living Room | 18.34 m | 13.85 m | 18.34 m x 13.85 m |
| Flat | Dining Room | 18.34 m | 13.85 m | 18.34 m x 13.85 m |
| Flat | Kitchen | 18.04 m | 13.85 m | 18.04 m x 13.85 m |
| Flat | Primary Bedroom | 11.48 m | 10.83 m | 11.48 m x 10.83 m |
| Flat | Bedroom 2 | 10.5 m | 9.84 m | 10.5 m x 9.84 m |
https://www.realtor.ca/real-estate/27505681/2008-32-davenport-road-toronto-annex-annex
Interested?
Contact us for more information
Suzanne Senst
Salesperson
3031 Bloor St. W.
Toronto, Ontario M8X 1C5















































































