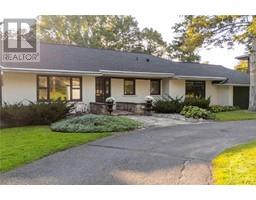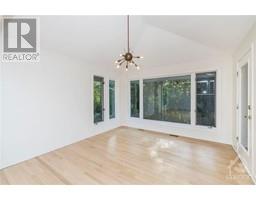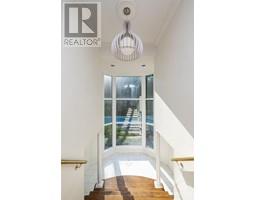65 Lakeway Drive Ottawa, Ontario K1L 5A9
$2,450,000
Located in the heart of historic Rockcliffe Park, this stately bungalow sits on one of the largest private residential lots in the area, spanning 25,831 sqft. Surrounded by embassies and the city’s top schools, this exclusive property offers a tranquil escape with direct access to the Carter Conservation Trail along Mackay Lake from your backyard. Enjoy morning coffee as the RCMP horses pass by, while afternoons are filled with sunlight in your private garden featuring a large pool, raspberry bushes, fruit trees, and vibrant peonies. The home includes a spacious double garage with a Tesla charger, a circular driveway, and a full walkout lower level. Ready for your personal touch to make it your dream home. (id:50886)
Property Details
| MLS® Number | 1412897 |
| Property Type | Single Family |
| Neigbourhood | Rockcliffe Park |
| Features | Automatic Garage Door Opener |
| ParkingSpaceTotal | 6 |
| PoolType | Inground Pool |
Building
| BathroomTotal | 5 |
| BedroomsAboveGround | 5 |
| BedroomsTotal | 5 |
| Appliances | Oven - Built-in, Cooktop, Dryer, Microwave, Washer, Alarm System |
| ArchitecturalStyle | Bungalow |
| BasementDevelopment | Finished |
| BasementType | Full (finished) |
| ConstructedDate | 1950 |
| ConstructionStyleAttachment | Detached |
| CoolingType | Central Air Conditioning |
| ExteriorFinish | Stone, Stucco |
| FireplacePresent | Yes |
| FireplaceTotal | 2 |
| FlooringType | Wall-to-wall Carpet, Hardwood, Marble |
| FoundationType | Poured Concrete |
| HalfBathTotal | 1 |
| HeatingFuel | Natural Gas |
| HeatingType | Forced Air |
| StoriesTotal | 1 |
| Type | House |
| UtilityWater | Municipal Water |
Parking
| Attached Garage | |
| Surfaced |
Land
| Acreage | No |
| Sewer | Municipal Sewage System |
| SizeDepth | 170 Ft ,8 In |
| SizeFrontage | 110 Ft ,8 In |
| SizeIrregular | 110.66 Ft X 170.65 Ft |
| SizeTotalText | 110.66 Ft X 170.65 Ft |
| ZoningDescription | Residential |
Rooms
| Level | Type | Length | Width | Dimensions |
|---|---|---|---|---|
| Lower Level | Primary Bedroom | 18'0" x 16'0" | ||
| Lower Level | 5pc Ensuite Bath | 13'2" x 10'0" | ||
| Lower Level | Family Room | 14'0" x 13'6" | ||
| Lower Level | Bedroom | 13'0" x 8'9" | ||
| Lower Level | 3pc Bathroom | Measurements not available | ||
| Lower Level | Laundry Room | Measurements not available | ||
| Lower Level | Storage | Measurements not available | ||
| Main Level | Living Room/fireplace | 22'0" x 14'4" | ||
| Main Level | Dining Room | 27'0" x 11'0" | ||
| Main Level | Library | 12'10" x 12'6" | ||
| Main Level | Kitchen | 15'2" x 12'7" | ||
| Main Level | Bedroom | 14'4" x 14'4" | ||
| Main Level | Other | 10'0" x 7'0" | ||
| Main Level | 4pc Ensuite Bath | 9'0" x 4'7" | ||
| Main Level | Bedroom | 14'6" x 12'7" | ||
| Main Level | 4pc Ensuite Bath | Measurements not available | ||
| Main Level | Bedroom | 12'1" x 10'8" |
https://www.realtor.ca/real-estate/27472784/65-lakeway-drive-ottawa-rockcliffe-park
Interested?
Contact us for more information
Leo Grant
Broker
384 Richmond Road
Ottawa, Ontario K2A 0E8





























































