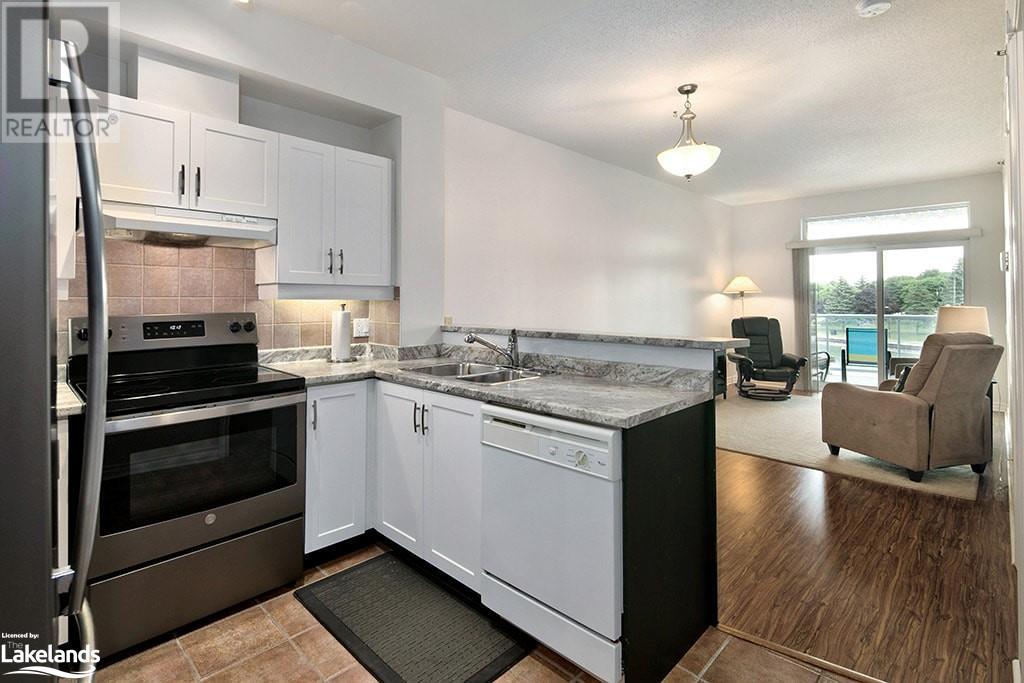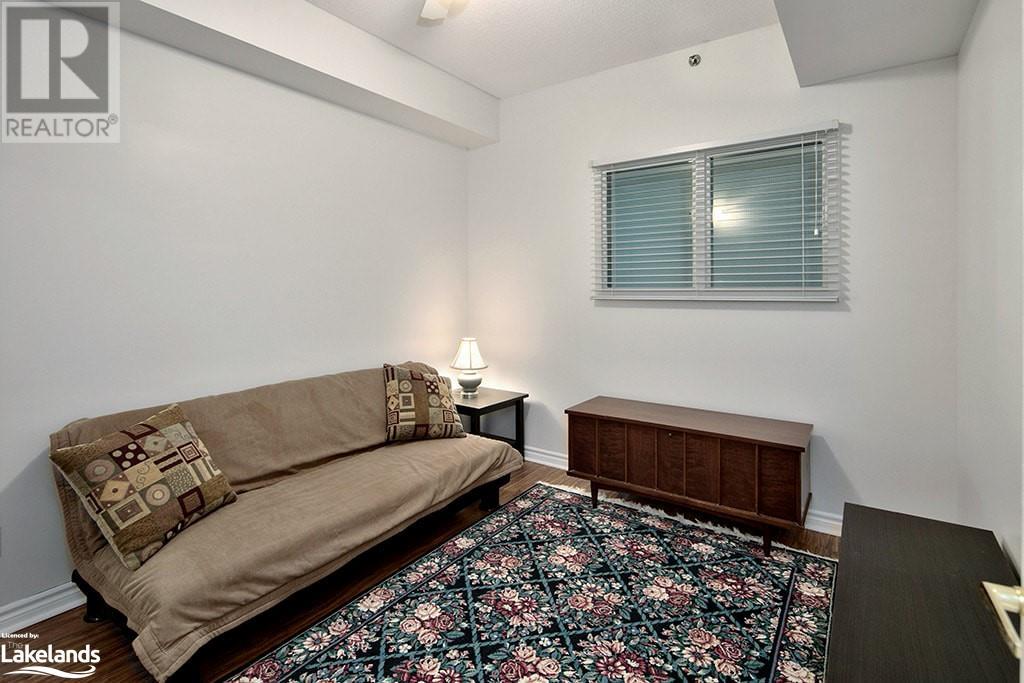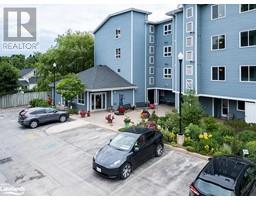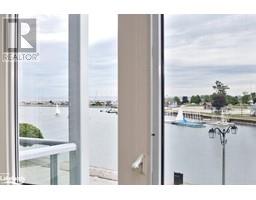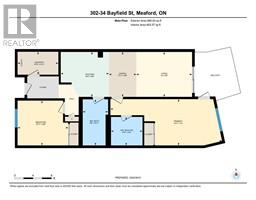34 Bayfield Street Unit# 302 Meaford, Ontario N4L 1Y2
$549,000Maintenance, Insurance, Landscaping, Property Management, Water, Parking
$447.49 Monthly
Maintenance, Insurance, Landscaping, Property Management, Water, Parking
$447.49 MonthlyLocation, location - Meaford's Harbourside Condominiums! This well maintained, move-in ready, open concept 2-bedroom, 2-bathroom condo is located on the 3rd floor, offering stunning views over Meaford Harbour and Georgian Bay. Kitchen updated within the last 5 years with refaced cupboards, new countertops, new stove & fridge. Enjoy the sight of sailboats gliding by from the large balcony, while being just steps away from downtown shops, restaurants, waterfront parks & marina, the library, and Meaford Hall. The building is wheelchair accessible, and the assigned parking spot is conveniently located near the entrance. Forced air natural gas heating, central air conditioning, in-suite laundry, and a storage locker. Condo fee includes water & sewer. Easy to show and flexible closing date. Be sure to check this one out! (id:50886)
Property Details
| MLS® Number | 40658060 |
| Property Type | Single Family |
| AmenitiesNearBy | Beach, Golf Nearby, Hospital, Marina, Park, Place Of Worship, Playground, Shopping |
| Features | Balcony |
| ParkingSpaceTotal | 1 |
| StorageType | Locker |
| ViewType | View Of Water |
Building
| BathroomTotal | 2 |
| BedroomsAboveGround | 2 |
| BedroomsTotal | 2 |
| Appliances | Dishwasher, Refrigerator, Stove, Washer, Hood Fan |
| BasementType | None |
| ConstructedDate | 2001 |
| ConstructionStyleAttachment | Attached |
| CoolingType | Central Air Conditioning |
| ExteriorFinish | Vinyl Siding |
| HeatingType | Forced Air |
| StoriesTotal | 1 |
| SizeInterior | 880 Sqft |
| Type | Apartment |
| UtilityWater | Municipal Water |
Land
| Acreage | No |
| LandAmenities | Beach, Golf Nearby, Hospital, Marina, Park, Place Of Worship, Playground, Shopping |
| LandscapeFeatures | Landscaped |
| Sewer | Municipal Sewage System |
| SizeTotalText | Unknown |
| ZoningDescription | Rm-170 |
Rooms
| Level | Type | Length | Width | Dimensions |
|---|---|---|---|---|
| Main Level | Laundry Room | 8'10'' x 4'11'' | ||
| Main Level | 4pc Bathroom | 9'11'' x 5'6'' | ||
| Main Level | Bedroom | 10'11'' x 9'8'' | ||
| Main Level | Full Bathroom | 6'10'' x 6'2'' | ||
| Main Level | Primary Bedroom | 24'1'' x 10'0'' | ||
| Main Level | Kitchen | 10'5'' x 9'8'' | ||
| Main Level | Dining Room | 9'8'' x 5'11'' | ||
| Main Level | Living Room | 12'0'' x 9'8'' |
https://www.realtor.ca/real-estate/27505618/34-bayfield-street-unit-302-meaford
Interested?
Contact us for more information
Doug Beaumont
Broker
27 Arthur Street
Thornbury, Ontario N0H 2P0
Anita Hearn
Broker
112 Hurontario St
Collingwood, Ontario L9Y 2L8




