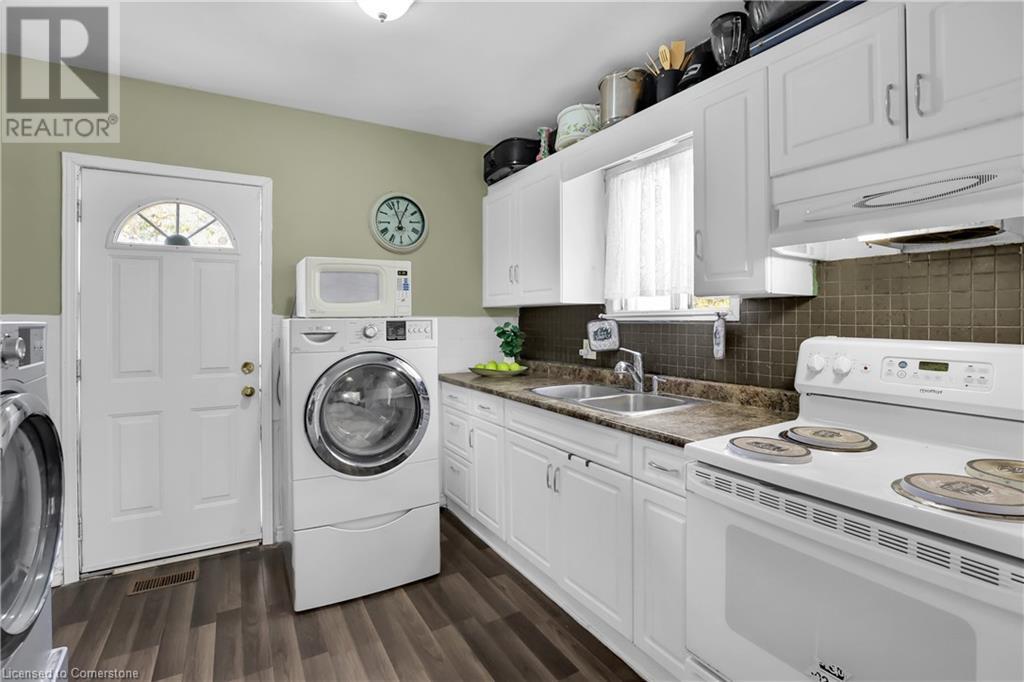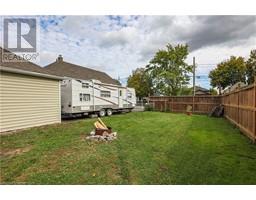416 Deere Street Welland, Ontario L3B 2L8
$525,000
BUNGALOW W/LOWER IN-LAW … This charming bungalow offers convenient one-level living and is nestled on a 69’ x 88’ property at 416 Deere Street in Welland, centrally located to shopping, dining, the Welland Canal, medical care and just blocks from the hospital. Covered porch leads into the bright, updated main level offering an open concept living room with crown moulding, dining room, and kitchen with handy laundry and access to the back yard. Two bedrooms and a 4-pc bath complete the level. LOWER LEVEL features a one-bedroom, one-bathroom in-law suite with an eat-in kitchen opening to living room. Basement could use buyer’s TLC. BONUS – Attic area could be finished as an additional two bedrooms! Big, fully fenced yard with lots of room, above ground POOL, and detached garage. Driveway offers parking for 6 (big enough to fit an RV PLUS cars!). GREAT OPPORTUNITY! CLICK ON MULTIMEDIA for video tour, drone photos, floor plans & more. (id:50886)
Property Details
| MLS® Number | 40657894 |
| Property Type | Single Family |
| AmenitiesNearBy | Hospital, Place Of Worship, Playground, Public Transit, Schools, Shopping |
| CommunicationType | Fiber |
| CommunityFeatures | Community Centre |
| Features | Paved Driveway, Sump Pump, In-law Suite |
| ParkingSpaceTotal | 7 |
| Structure | Porch |
Building
| BathroomTotal | 2 |
| BedroomsAboveGround | 2 |
| BedroomsBelowGround | 1 |
| BedroomsTotal | 3 |
| Appliances | Dryer, Refrigerator, Stove, Washer, Window Coverings |
| ArchitecturalStyle | Bungalow |
| BasementDevelopment | Finished |
| BasementType | Full (finished) |
| ConstructedDate | 1914 |
| ConstructionStyleAttachment | Detached |
| CoolingType | Central Air Conditioning |
| ExteriorFinish | Vinyl Siding |
| FireProtection | Smoke Detectors |
| FoundationType | Block |
| HeatingFuel | Natural Gas |
| HeatingType | Forced Air |
| StoriesTotal | 1 |
| SizeInterior | 1376 Sqft |
| Type | House |
| UtilityWater | Municipal Water |
Parking
| Detached Garage |
Land
| AccessType | Road Access |
| Acreage | No |
| FenceType | Fence |
| LandAmenities | Hospital, Place Of Worship, Playground, Public Transit, Schools, Shopping |
| Sewer | Municipal Sewage System |
| SizeDepth | 88 Ft |
| SizeFrontage | 69 Ft |
| SizeTotalText | Under 1/2 Acre |
| ZoningDescription | Rl2, Rt |
Rooms
| Level | Type | Length | Width | Dimensions |
|---|---|---|---|---|
| Basement | Utility Room | 8'5'' x 5'7'' | ||
| Basement | 4pc Bathroom | 8'5'' x 4'9'' | ||
| Basement | Bedroom | 11'6'' x 9'7'' | ||
| Basement | Kitchen | 9'11'' x 10'5'' | ||
| Basement | Living Room | 11'6'' x 9'11'' | ||
| Main Level | Bedroom | 10'5'' x 11'8'' | ||
| Main Level | Bedroom | 11'3'' x 10'5'' | ||
| Main Level | 4pc Bathroom | 6'6'' x 5'9'' | ||
| Main Level | Kitchen | 9'6'' x 13'9'' | ||
| Main Level | Dining Room | 11'3'' x 10'5'' | ||
| Main Level | Living Room | 11'7'' x 10'5'' |
Utilities
| Cable | Available |
| Electricity | Available |
| Natural Gas | Available |
| Telephone | Available |
https://www.realtor.ca/real-estate/27505533/416-deere-street-welland
Interested?
Contact us for more information
Lynn Fee
Salesperson
860 Queenston Road Unit 4b
Stoney Creek, Ontario L8G 4A8







































