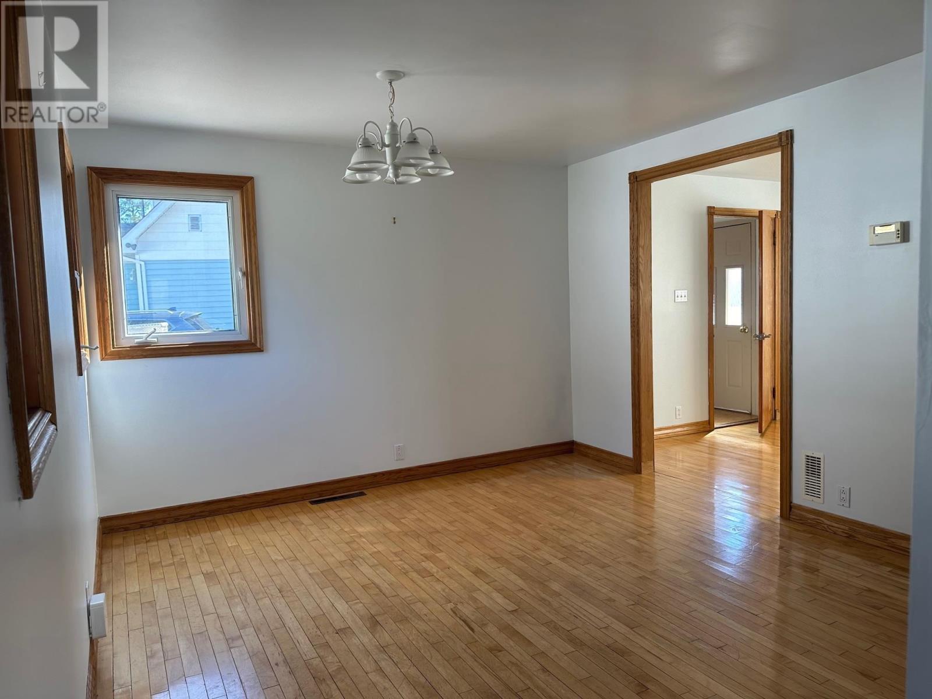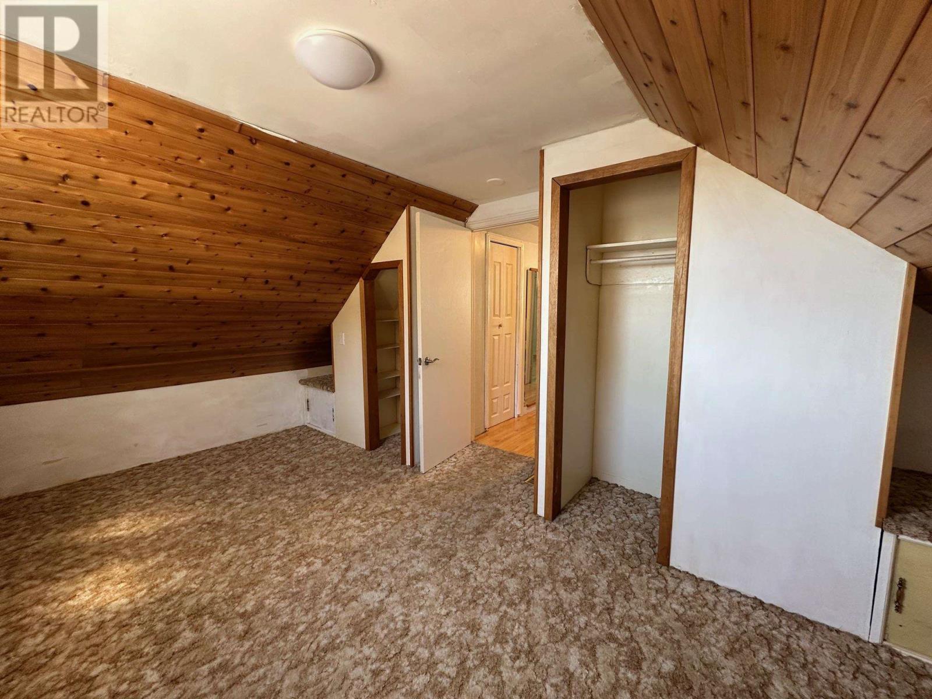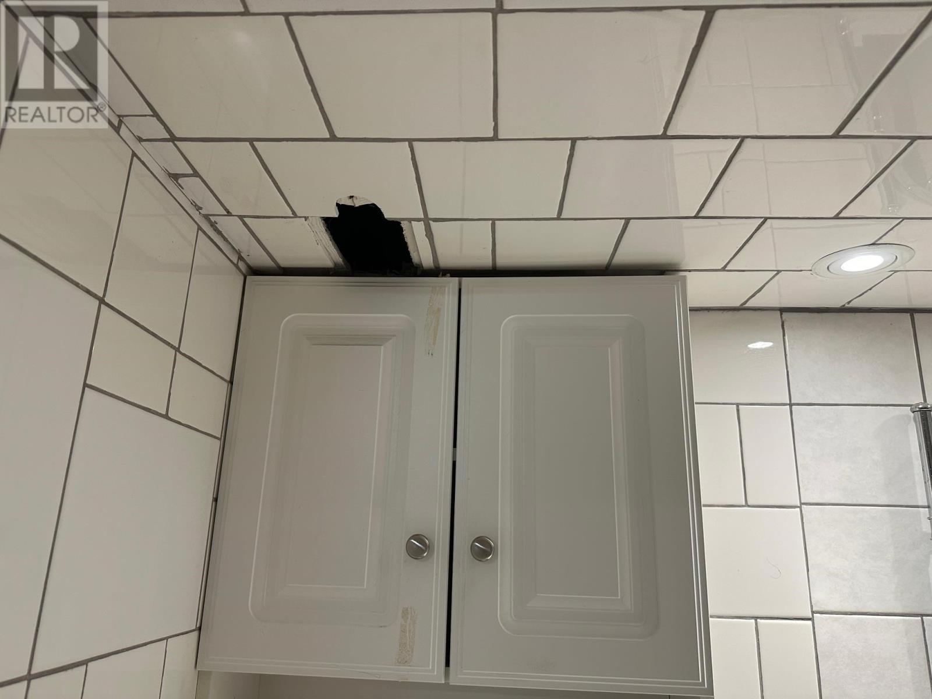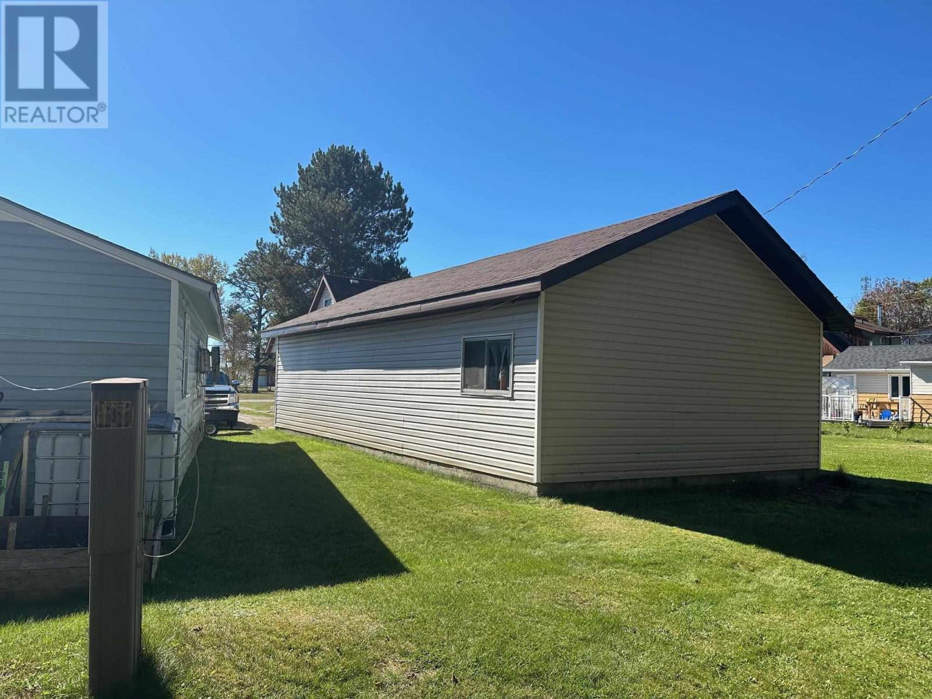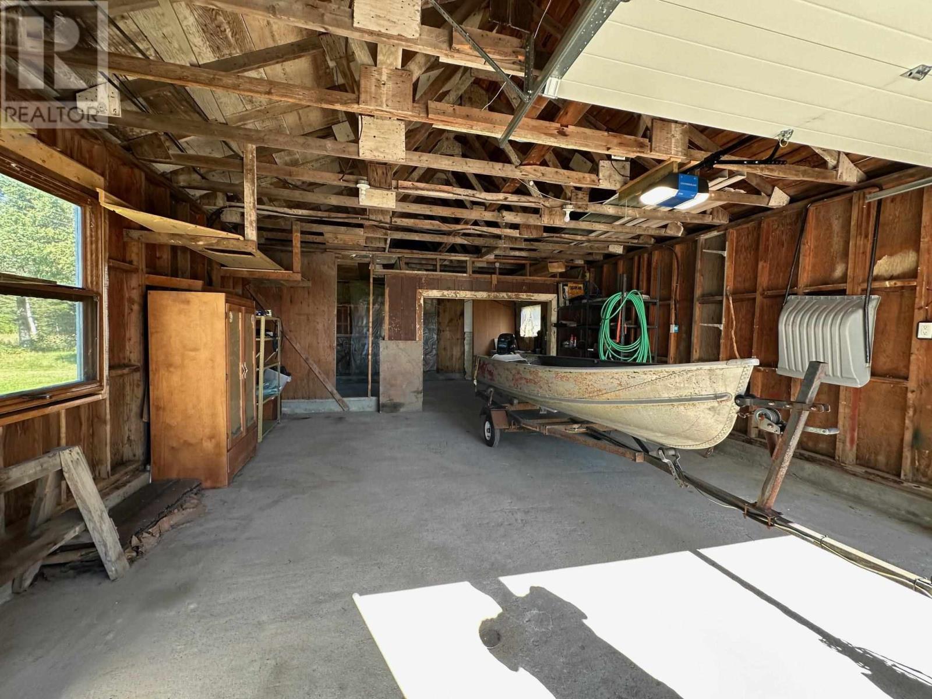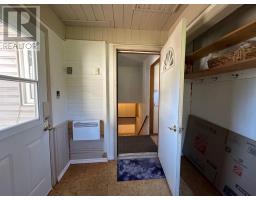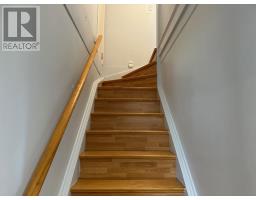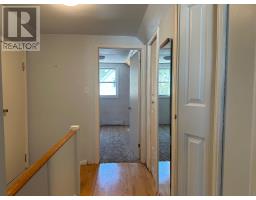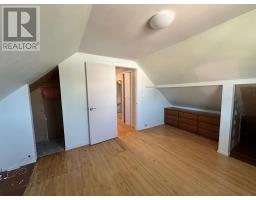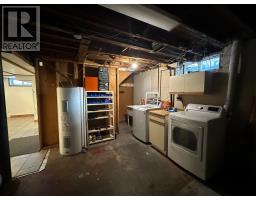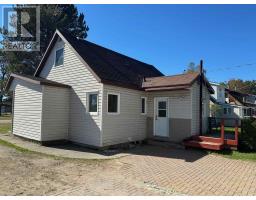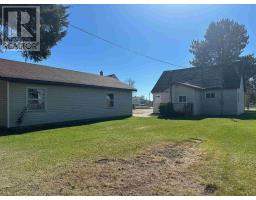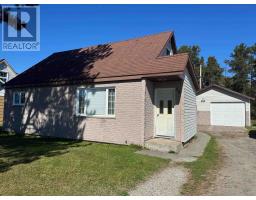17 Poplar Cres Terrace Bay, Ontario P0T 2W0
3 Bedroom
2 Bathroom
1095 sqft
Baseboard Heaters
$134,900
Move in ready 1.5 storey with detached garage. Just pack your bags and move right in. This 1.5 storey has a family park across the street. Large detached garage with power door and panel. Property backs onto green space. Hardwood floors on main and upper levels. Separate dining room. Updated panel and base board heaters. Great neighbourhood, walking distance to Public and High school. (id:50886)
Property Details
| MLS® Number | TB243120 |
| Property Type | Single Family |
| Community Name | Terrace Bay |
| Features | Crushed Stone Driveway, Interlocking Driveway |
| Structure | Deck |
Building
| BathroomTotal | 2 |
| BedroomsAboveGround | 3 |
| BedroomsTotal | 3 |
| Appliances | Dishwasher, Stove, Dryer, Freezer, Refrigerator, Washer |
| ConstructedDate | 1947 |
| ConstructionStyleAttachment | Detached |
| ExteriorFinish | Brick, Vinyl |
| FlooringType | Hardwood |
| HeatingFuel | Electric |
| HeatingType | Baseboard Heaters |
| StoriesTotal | 2 |
| SizeInterior | 1095 Sqft |
| UtilityWater | Municipal Water |
Parking
| Garage | |
| Detached Garage | |
| Gravel |
Land
| AccessType | Road Access |
| Acreage | No |
| Sewer | Sanitary Sewer |
| SizeFrontage | 60.0000 |
| SizeTotalText | Under 1/2 Acre |
Rooms
| Level | Type | Length | Width | Dimensions |
|---|---|---|---|---|
| Second Level | Bedroom | 13.06x7.11 | ||
| Second Level | Bedroom | 10.03x13.06 | ||
| Basement | Recreation Room | 18.07x13.03 | ||
| Basement | Office | 10.04x9.05 | ||
| Basement | Laundry Room | 11.05x12.11 | ||
| Basement | Bathroom | 3pce | ||
| Main Level | Living Room | 11.07x16.11 | ||
| Main Level | Primary Bedroom | 12.07x8.00 | ||
| Main Level | Kitchen | 12.07x7.10 | ||
| Main Level | Dining Room | 11.07x13.03 | ||
| Main Level | Bathroom | 4pce |
Utilities
| Electricity | Available |
https://www.realtor.ca/real-estate/27505510/17-poplar-cres-terrace-bay-terrace-bay
Interested?
Contact us for more information
Wendy Krystia
Salesperson
RE/MAX Generations Realty
2821 Arthur St. E.
Thunder Bay, Ontario P7E 5P5
2821 Arthur St. E.
Thunder Bay, Ontario P7E 5P5











