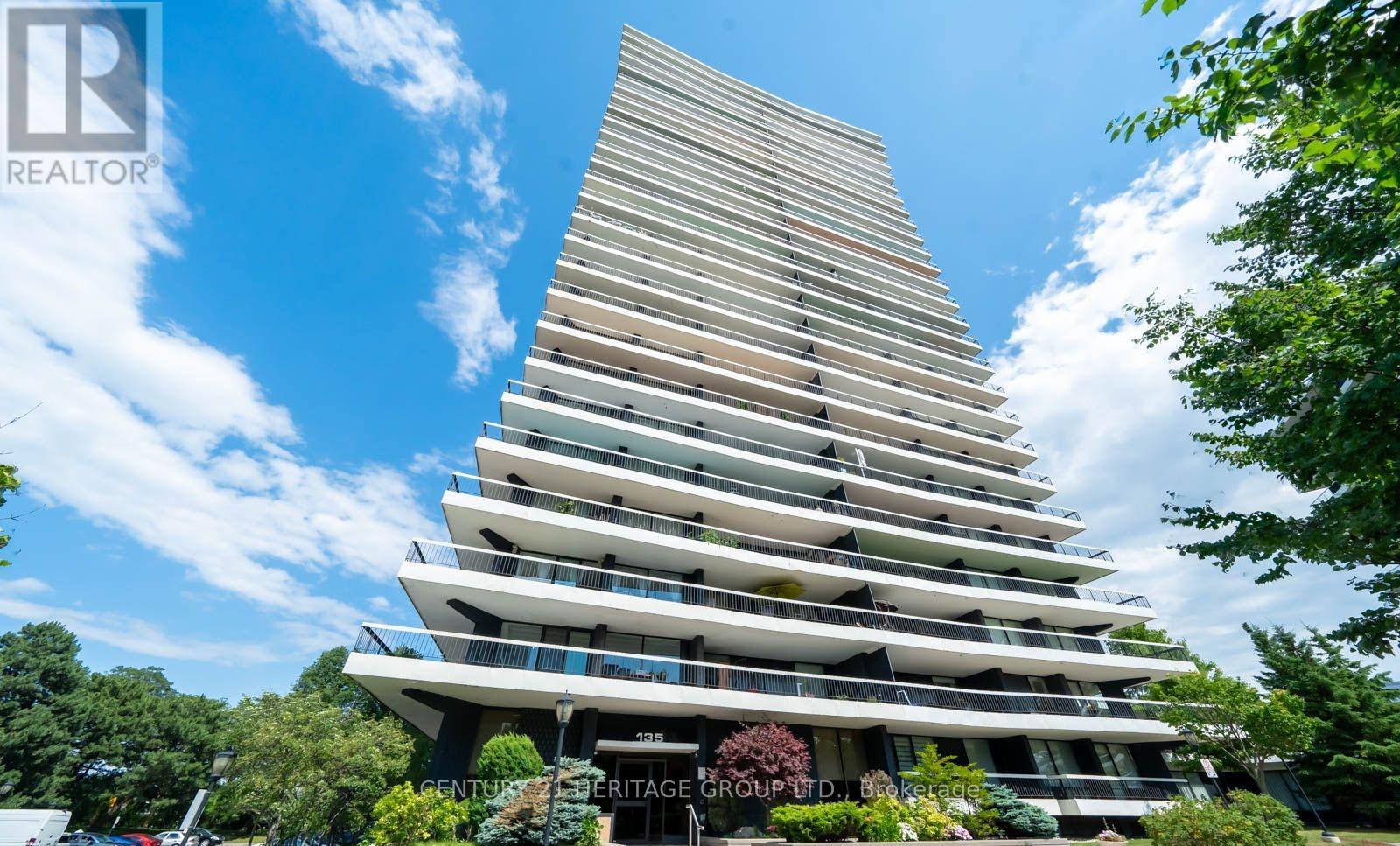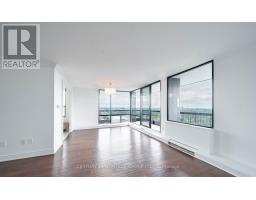2401 - 135 Antibes Drive Toronto, Ontario M2R 2Z1
$3,400 Monthly
Beautiful 2 Bedroom, 2 Bath Corner Unit with Amazing Views From Every Room (Including heKitchen!). Over 1,150 sqft of Bright and Open Concept Layout. Lots of Upgrades with HighQuality Finishes and Modern Appliances. Freshly Painted. Huge Wrap-Around Balcony WithBreathtaking, Unobstructed Panoramic Views. Master B/Room With Ensuite & Walk-In Closet. Large2 B/R And 2 Full Washrooms. 1 Parking Included. Close to All Amenities, Shops, Restaurants.Easy Access to Allen, 401, 407 and the TTC. Great Elementary & High Schools Located WithinWalking Distance. (id:50886)
Property Details
| MLS® Number | C9382781 |
| Property Type | Single Family |
| Community Name | Westminster-Branson |
| AmenitiesNearBy | Park, Public Transit, Schools |
| CommunityFeatures | Pets Not Allowed, Community Centre |
| Features | Carpet Free |
| ParkingSpaceTotal | 1 |
Building
| BathroomTotal | 2 |
| BedroomsAboveGround | 2 |
| BedroomsTotal | 2 |
| Amenities | Exercise Centre, Sauna, Visitor Parking |
| Appliances | Dishwasher, Dryer, Refrigerator, Stove, Window Coverings |
| CoolingType | Central Air Conditioning |
| ExteriorFinish | Concrete |
| HeatingFuel | Electric |
| HeatingType | Baseboard Heaters |
| SizeInterior | 999.992 - 1198.9898 Sqft |
| Type | Apartment |
Parking
| Underground |
Land
| Acreage | No |
| LandAmenities | Park, Public Transit, Schools |
Rooms
| Level | Type | Length | Width | Dimensions |
|---|---|---|---|---|
| Main Level | Kitchen | 3.07 m | 2.88 m | 3.07 m x 2.88 m |
| Main Level | Dining Room | 3.62 m | 3.16 m | 3.62 m x 3.16 m |
| Main Level | Living Room | 6.57 m | 3.6 m | 6.57 m x 3.6 m |
| Main Level | Primary Bedroom | 5.07 m | 3.49 m | 5.07 m x 3.49 m |
| Main Level | Bedroom 2 | 4.12 m | 3.33 m | 4.12 m x 3.33 m |
Interested?
Contact us for more information
Samantha Shadzik
Salesperson
11160 Yonge St # 3 & 7
Richmond Hill, Ontario L4S 1H5
Paul Madani
Salesperson
11160 Yonge St # 3 & 7
Richmond Hill, Ontario L4S 1H5

































