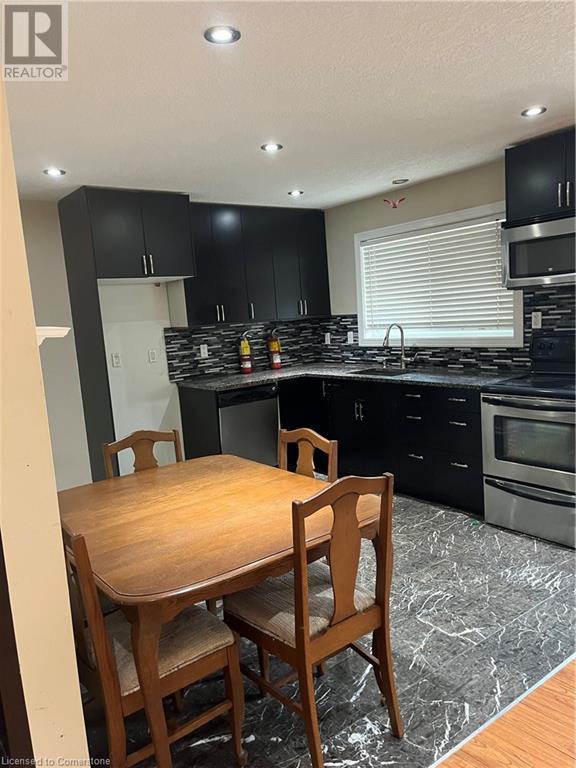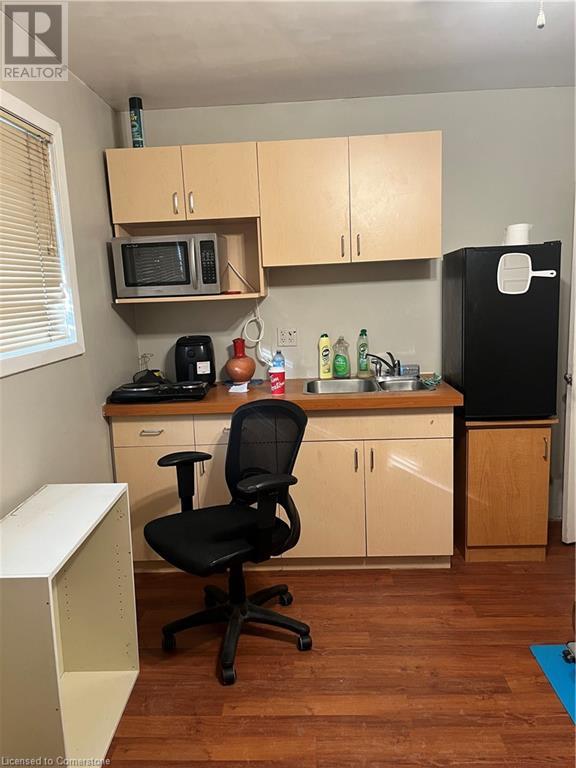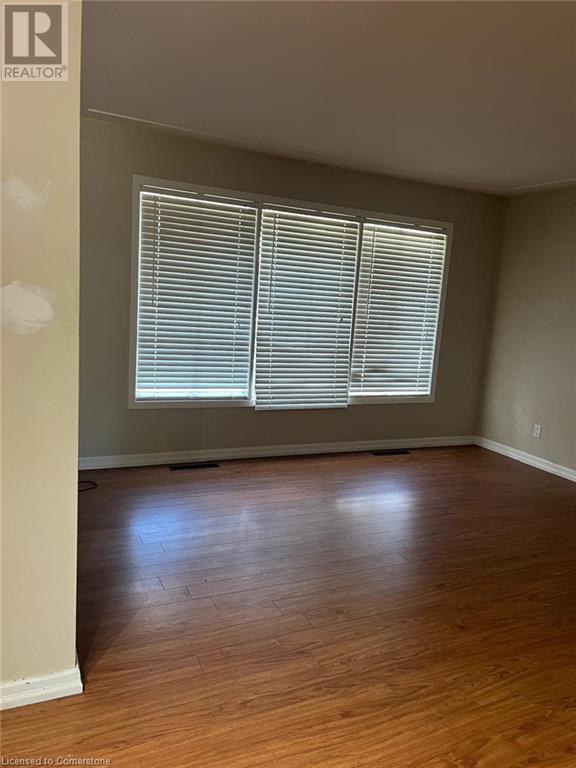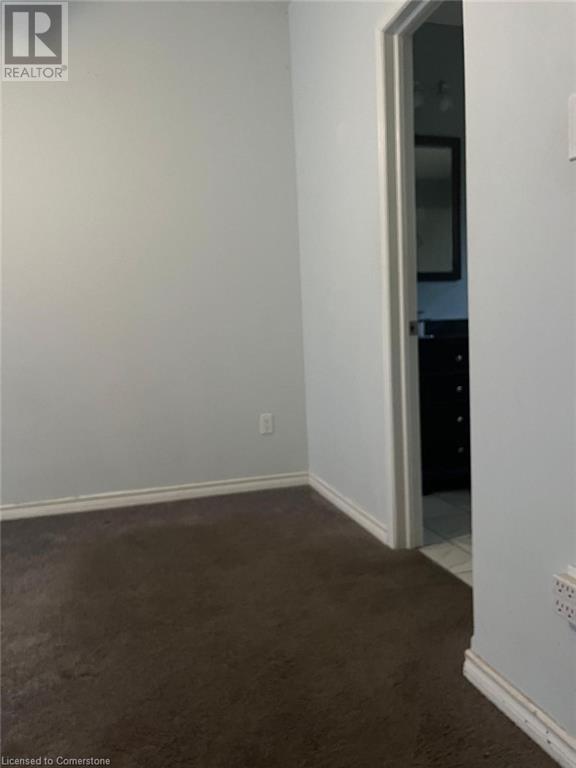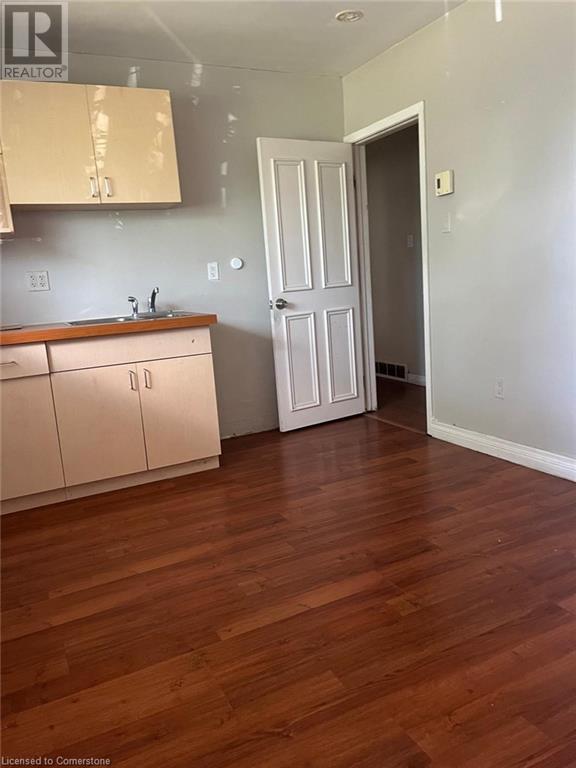1265 Ottawa Street Kitchener, Ontario N2E 1L9
3 Bedroom
2 Bathroom
1500 sqft
Bungalow
Central Air Conditioning
Forced Air
$2,200 Monthly
One year lease or short term lease both options available. main floor area only, upper floor tenant pays 60% utilities and coin laundry in the basement for both floors. Walk-out basement will be rented to another tenants. Property will be demolished in fall 2025. Landlord utilizes Front Lobby service for tenant screening, including credit reference, background and criminal checks, as well as credit reporting to the bureau for all rental payments/late payments. (id:50886)
Property Details
| MLS® Number | 40657833 |
| Property Type | Single Family |
| AmenitiesNearBy | Public Transit, Schools, Shopping |
| ParkingSpaceTotal | 2 |
Building
| BathroomTotal | 2 |
| BedroomsAboveGround | 3 |
| BedroomsTotal | 3 |
| Appliances | Dryer, Refrigerator, Stove, Washer, Microwave Built-in |
| ArchitecturalStyle | Bungalow |
| BasementType | None |
| ConstructionStyleAttachment | Detached |
| CoolingType | Central Air Conditioning |
| ExteriorFinish | Brick |
| HeatingFuel | Natural Gas |
| HeatingType | Forced Air |
| StoriesTotal | 1 |
| SizeInterior | 1500 Sqft |
| Type | House |
| UtilityWater | Municipal Water |
Land
| AccessType | Highway Access |
| Acreage | No |
| LandAmenities | Public Transit, Schools, Shopping |
| Sewer | Municipal Sewage System |
| SizeFrontage | 74 Ft |
| SizeTotalText | Unknown |
| ZoningDescription | R2 |
Rooms
| Level | Type | Length | Width | Dimensions |
|---|---|---|---|---|
| Main Level | Bedroom | 10'0'' x 12'0'' | ||
| Main Level | Bedroom | 10'0'' x 12'0'' | ||
| Main Level | 3pc Bathroom | Measurements not available | ||
| Main Level | 4pc Bathroom | Measurements not available | ||
| Main Level | Kitchen/dining Room | 10' x 20' | ||
| Main Level | Living Room | 15'0'' x 15'0'' | ||
| Main Level | Bedroom | 10'0'' x 12'0'' |
https://www.realtor.ca/real-estate/27505206/1265-ottawa-street-kitchener
Interested?
Contact us for more information
Sushil Agrawal
Broker of Record
Your Gta Real Estate Inc Brokerage
1511 Hollywell Ave
Mississauga, Ontario L5N 4P6
1511 Hollywell Ave
Mississauga, Ontario L5N 4P6




