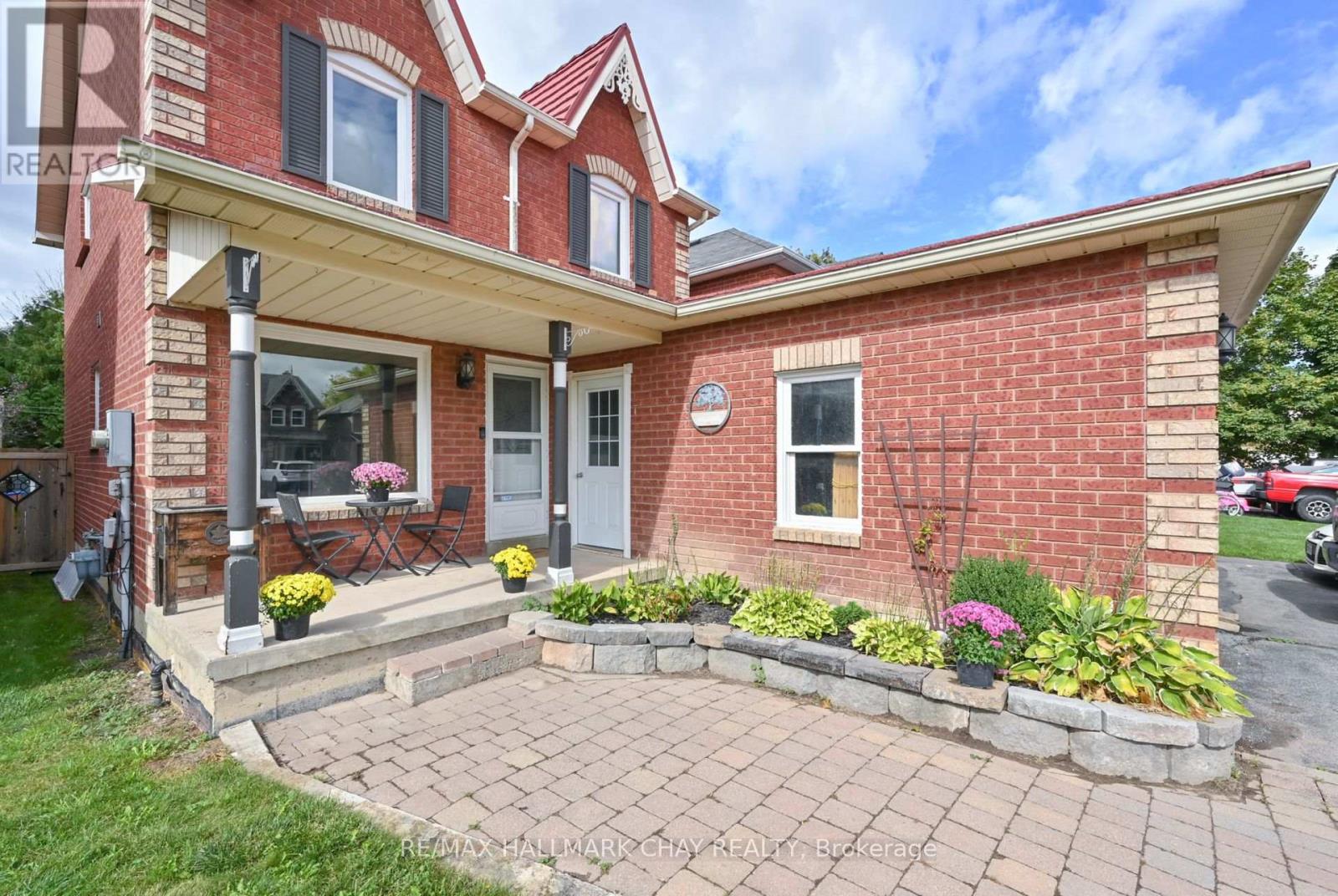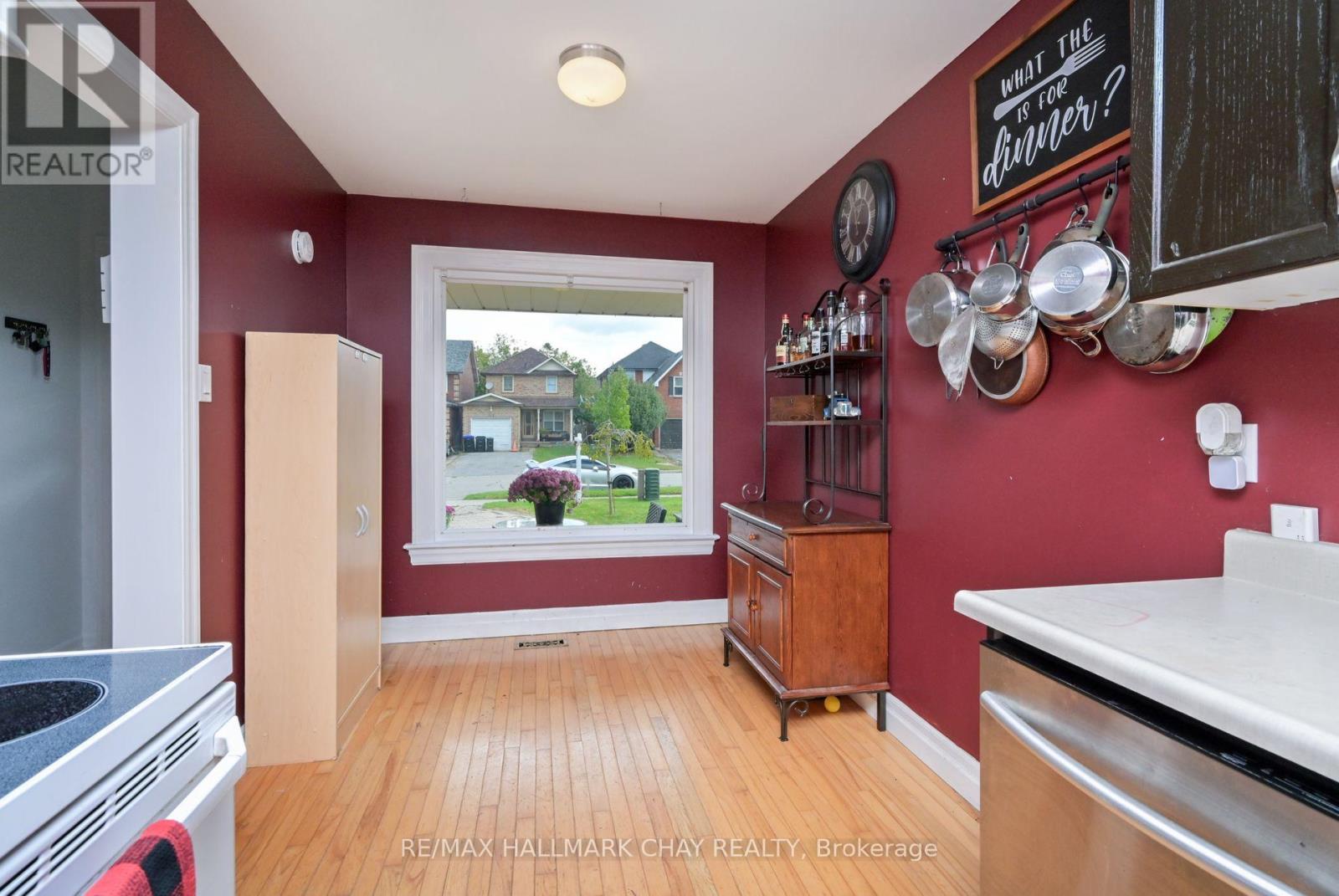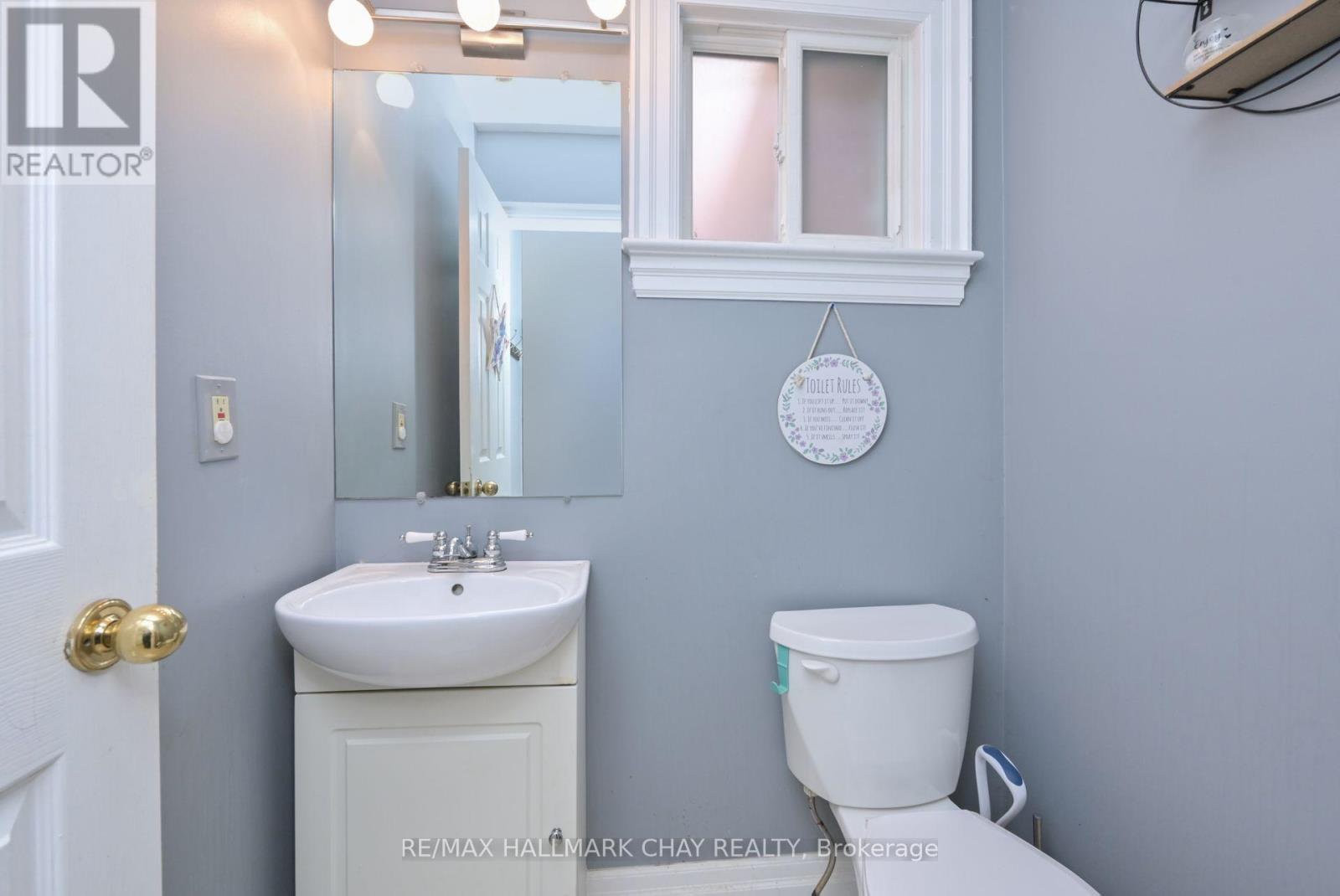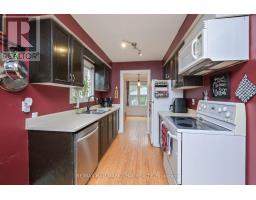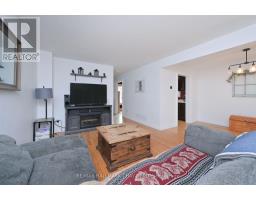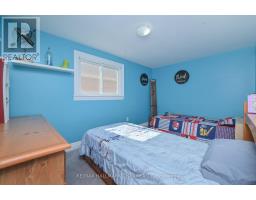112 Heydon Avenue New Tecumseth, Ontario L9R 1N6
$679,900
Attention First Time Buyers or Investors!!! All Brick 2 Storey 3 Bedroom 2 Bathroom Home in the heart of Alliston. Open concept living dining room with large window and walkout to back patio ,gazebo and fully fenced backyard. Bright eat-in kitchen with plenty of storage . Spacious Primary bedroom with walk-in closet . Fully finished basement with large recreation room . Walking distance to catholic, public and french immersion schools, close to parks, downtown , amenities and shopping! ** This is a linked property.** (id:50886)
Property Details
| MLS® Number | N9382672 |
| Property Type | Single Family |
| Community Name | Alliston |
| AmenitiesNearBy | Beach, Hospital |
| Features | Level Lot |
| ParkingSpaceTotal | 2 |
Building
| BathroomTotal | 2 |
| BedroomsAboveGround | 3 |
| BedroomsTotal | 3 |
| Appliances | Dishwasher, Dryer, Refrigerator, Stove, Washer |
| BasementDevelopment | Finished |
| BasementType | N/a (finished) |
| ConstructionStyleAttachment | Detached |
| CoolingType | Central Air Conditioning |
| ExteriorFinish | Brick |
| FlooringType | Hardwood |
| FoundationType | Concrete |
| HalfBathTotal | 1 |
| HeatingFuel | Natural Gas |
| HeatingType | Forced Air |
| StoriesTotal | 2 |
| SizeInterior | 1099.9909 - 1499.9875 Sqft |
| Type | House |
| UtilityWater | Municipal Water |
Parking
| Attached Garage |
Land
| Acreage | No |
| FenceType | Fenced Yard |
| LandAmenities | Beach, Hospital |
| Sewer | Sanitary Sewer |
| SizeDepth | 111 Ft ,7 In |
| SizeFrontage | 29 Ft ,6 In |
| SizeIrregular | 29.5 X 111.6 Ft ; Approx. As Per Geo |
| SizeTotalText | 29.5 X 111.6 Ft ; Approx. As Per Geo|under 1/2 Acre |
| ZoningDescription | Res |
Rooms
| Level | Type | Length | Width | Dimensions |
|---|---|---|---|---|
| Second Level | Primary Bedroom | 4.15 m | 3.16 m | 4.15 m x 3.16 m |
| Second Level | Bedroom 2 | 2.67 m | 3.23 m | 2.67 m x 3.23 m |
| Second Level | Bedroom 3 | 3.92 m | 2.67 m | 3.92 m x 2.67 m |
| Lower Level | Laundry Room | 2.32 m | 1.39 m | 2.32 m x 1.39 m |
| Lower Level | Recreational, Games Room | 5.71 m | 4.73 m | 5.71 m x 4.73 m |
| Main Level | Dining Room | 3.03 m | 2.57 m | 3.03 m x 2.57 m |
| Main Level | Eating Area | 2.63 m | 2.37 m | 2.63 m x 2.37 m |
| Main Level | Kitchen | 2.65 m | 2.37 m | 2.65 m x 2.37 m |
| Main Level | Living Room | 4.17 m | 3.09 m | 4.17 m x 3.09 m |
https://www.realtor.ca/real-estate/27505040/112-heydon-avenue-new-tecumseth-alliston-alliston
Interested?
Contact us for more information
Jamie Bowman
Salesperson
20 Victoria St. W.
Alliston, Ontario L9R 1T9


