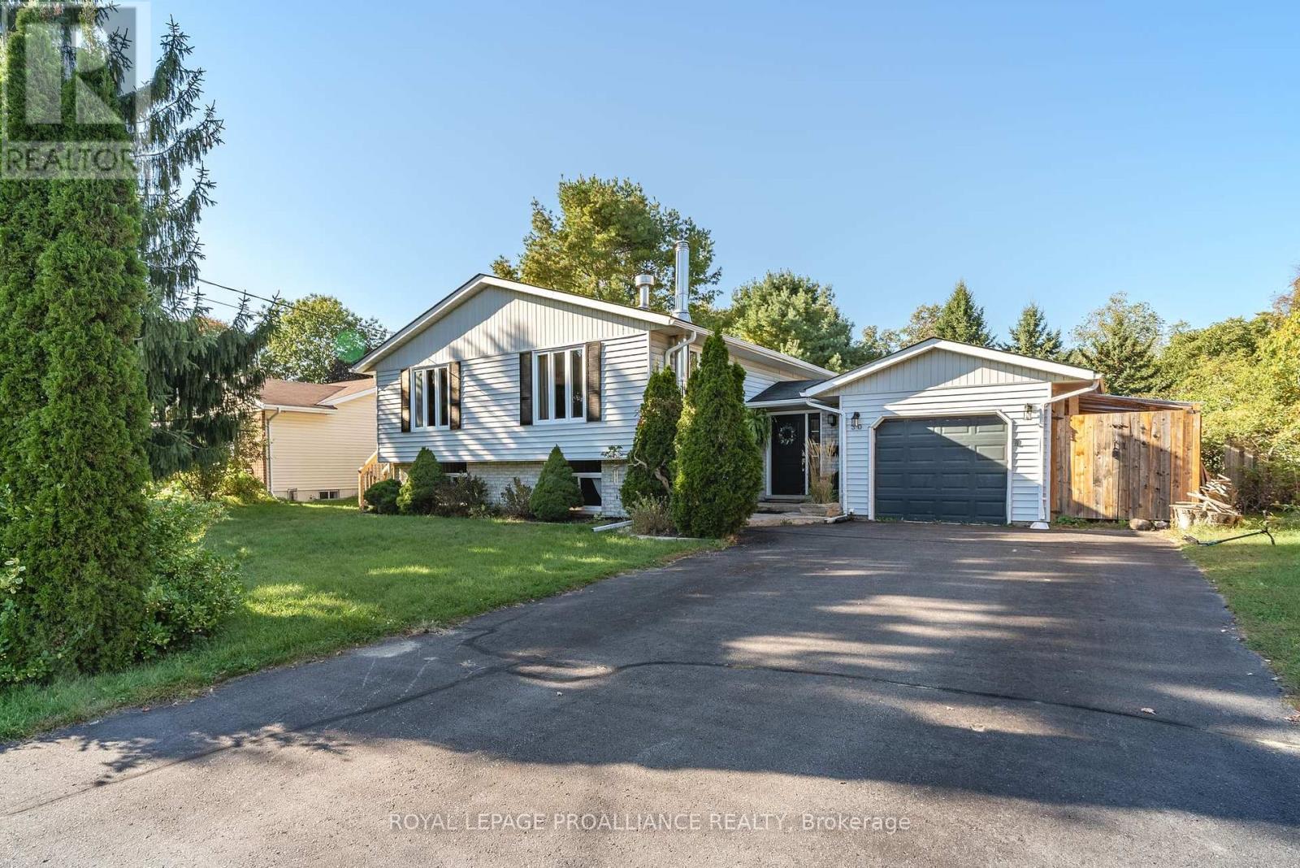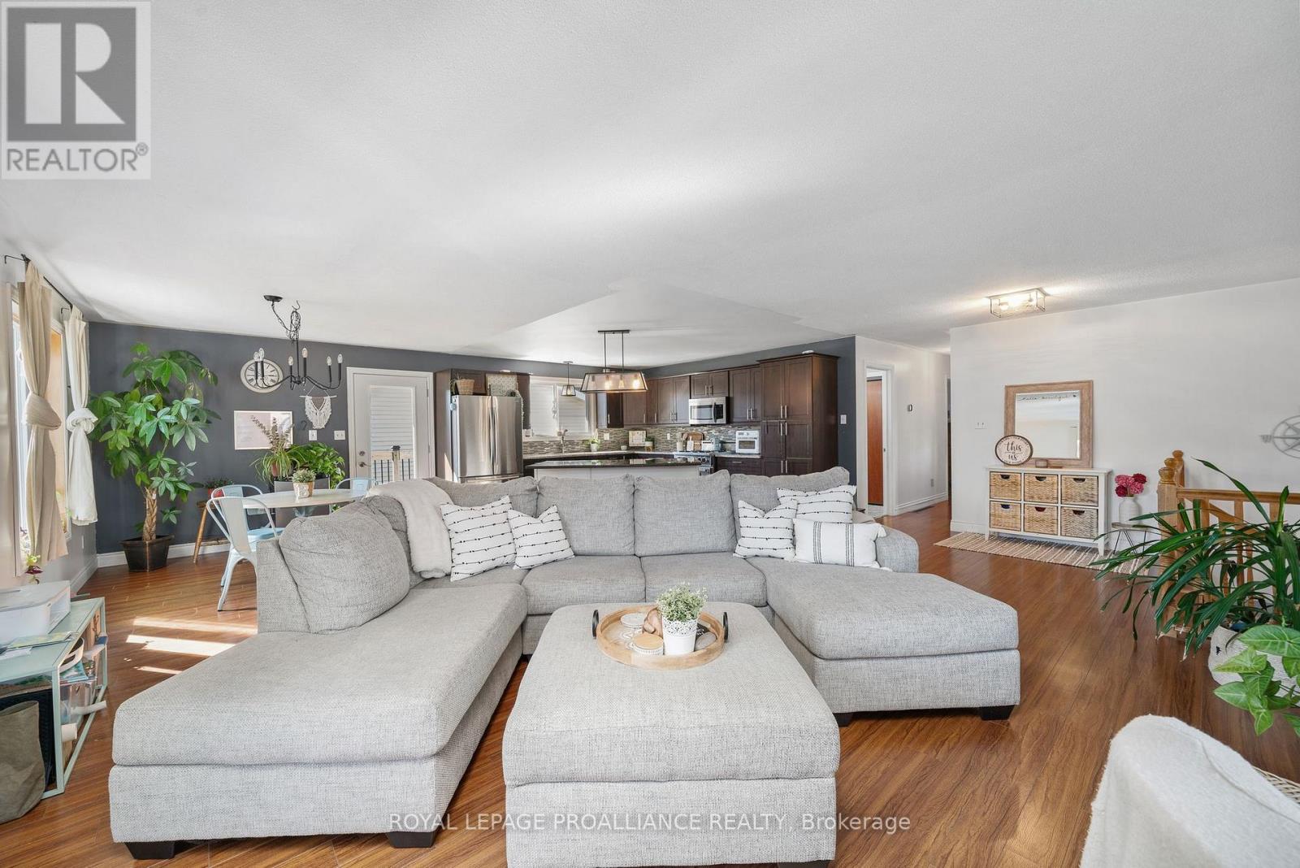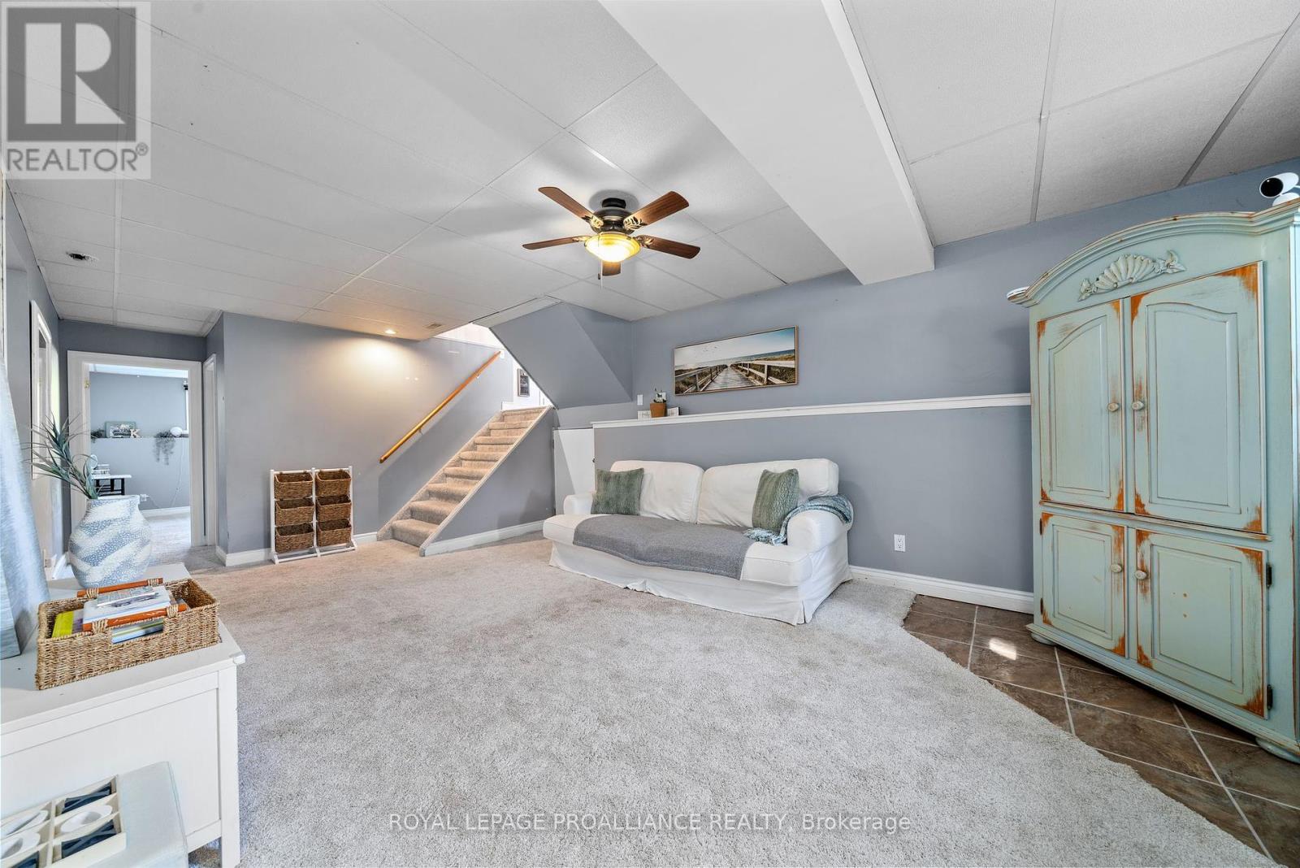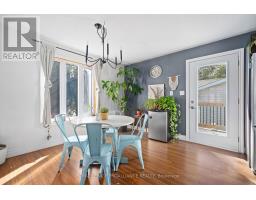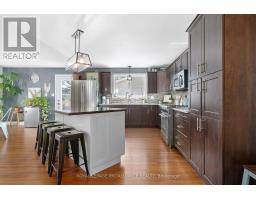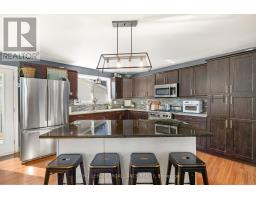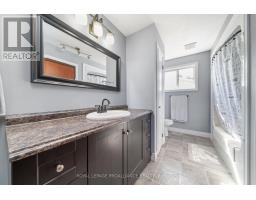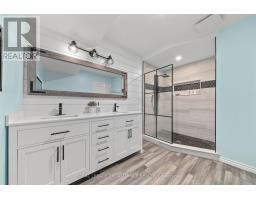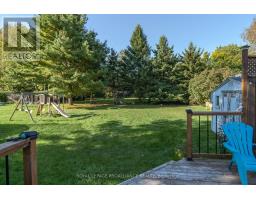30 Butler Street W Brighton, Ontario K0K 1H0
$589,000
Beautifully updated, 5 bed 2 bath open concept bungalow with over 2400 finished sq ft on a large, lush lot, in a fabulous, vibrant family neighbourhood located close to downtown Brighton & local schools. Impressively spacious open concept living area is elevated in style by the stone gas fireplace, large dining area & recently installed kitchen (2019) with quartz counters, stainless steel gas range, tile backsplash & pantry cupboards. Plus a garden door to the sunny BBQ deck. 3 main floor bedrooms perfectly laid out for a family with a large 4pc bath featuring lots of storage & a closet rough-in for convenient main floor laundry. Fully finished lower level is cosy & attractive with plush carpeting in the family room rough-in for a 3rd fireplace, two additional bedrooms & laundry area. Sweet sunny nook off the family room ideal for a home office , gym equipment or guest space. Gorgeous spa like, four piece bath with huge glass & tile shower, stylish double vanity & electric wall mounted fireplace. Enjoy watching neighbourhood kids play from the sweet front porch, or take in the large mature backyard from the huge private deck- perfect spot for a hot tub. Single garage with access from the foyer and an attached storage shed for easy access to bikes and outdoor toys! Your family is sure to Feel at Home on Butler Street West. (id:50886)
Property Details
| MLS® Number | X9382662 |
| Property Type | Single Family |
| Community Name | Brighton |
| ParkingSpaceTotal | 6 |
| Structure | Shed |
Building
| BathroomTotal | 2 |
| BedroomsAboveGround | 3 |
| BedroomsBelowGround | 2 |
| BedroomsTotal | 5 |
| Appliances | Central Vacuum |
| ArchitecturalStyle | Bungalow |
| BasementDevelopment | Finished |
| BasementType | Full (finished) |
| ConstructionStyleAttachment | Detached |
| CoolingType | Central Air Conditioning |
| ExteriorFinish | Brick, Vinyl Siding |
| FireplacePresent | Yes |
| FoundationType | Block |
| HeatingFuel | Natural Gas |
| HeatingType | Forced Air |
| StoriesTotal | 1 |
| Type | House |
| UtilityWater | Municipal Water |
Parking
| Attached Garage |
Land
| Acreage | No |
| Sewer | Septic System |
| SizeDepth | 165 Ft |
| SizeFrontage | 72 Ft |
| SizeIrregular | 72 X 165 Ft |
| SizeTotalText | 72 X 165 Ft|under 1/2 Acre |
| ZoningDescription | R1 |
Rooms
| Level | Type | Length | Width | Dimensions |
|---|---|---|---|---|
| Basement | Bedroom 4 | 4.11 m | 3.94 m | 4.11 m x 3.94 m |
| Basement | Bedroom 5 | 4.05 m | 3.2 m | 4.05 m x 3.2 m |
| Basement | Recreational, Games Room | 7.09 m | 7.03 m | 7.09 m x 7.03 m |
| Basement | Bathroom | 3.85 m | 2.54 m | 3.85 m x 2.54 m |
| Main Level | Foyer | 2.96 m | 2.62 m | 2.96 m x 2.62 m |
| Main Level | Living Room | 4.47 m | 7.59 m | 4.47 m x 7.59 m |
| Main Level | Kitchen | 3.76 m | 3.91 m | 3.76 m x 3.91 m |
| Main Level | Dining Room | 3.76 m | 3.26 m | 3.76 m x 3.26 m |
| Main Level | Bathroom | 4.16 m | 2.41 m | 4.16 m x 2.41 m |
| Main Level | Primary Bedroom | 4.16 m | 3.19 m | 4.16 m x 3.19 m |
| Main Level | Bedroom 2 | 2.94 m | 2.63 m | 2.94 m x 2.63 m |
| Main Level | Bedroom 3 | 2.94 m | 2.55 m | 2.94 m x 2.55 m |
https://www.realtor.ca/real-estate/27504999/30-butler-street-w-brighton-brighton
Interested?
Contact us for more information
Meghan Arbuckle
Broker
51 Main St Unit B
Brighton, Ontario K0K 1H0

