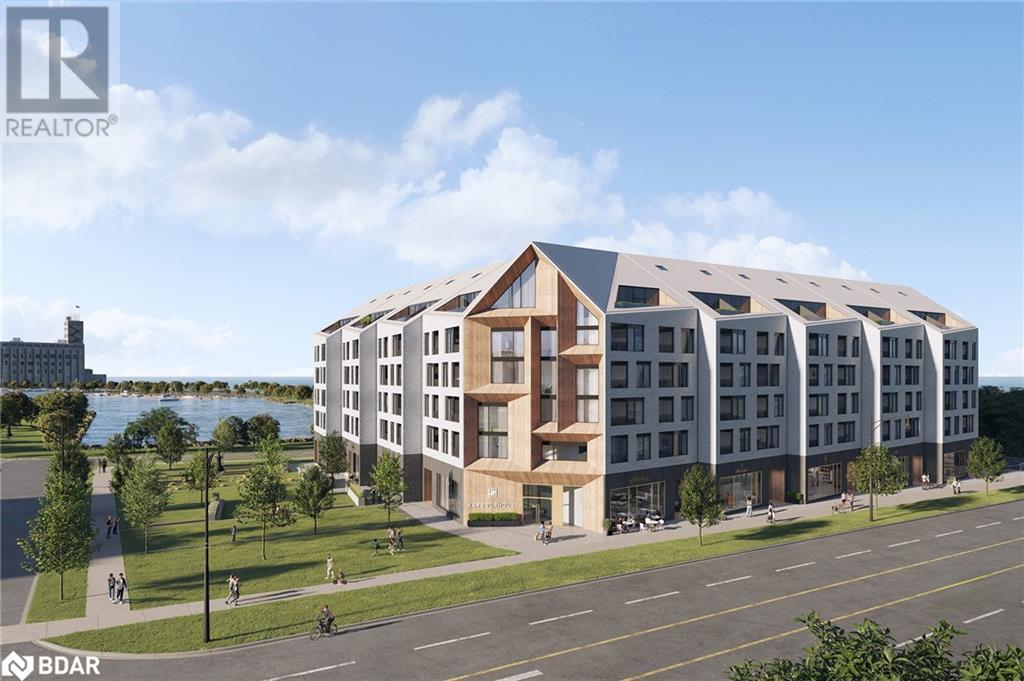31 Huron Street Unit# 607 Collingwood, Ontario L9Y 1C3
$914,900Maintenance, Insurance, Property Management, Water
$395.06 Monthly
Maintenance, Insurance, Property Management, Water
$395.06 MonthlyTop 5 Reasons You Will Love This Condo: 1) One of the last remaining penthouse suites in a stunning building by Streetcar Developments, offering an unparalleled living experience 2) Exquisite 900 square foot penthouse spanning two levels, complemented by an additional 100 square foot terrace for outdoor enjoyment 3) Open-concept main level and terrace providing an ideal setting for entertaining, while the primary suite settled on the upper level boasts a large skylight and a luxurious ensuite featuring double sinks, a glass shower, and a private toilet 4) Showcasing an impressive $32,400 in upgrades, including a stone countertop in the bathroom, a kitchen with a waterfall edge and stylish backsplash, upgraded tiles, high-end appliances, a gas line on the terrace, and roller blinds throughout 5) Designated underground parking space included in the purchase price for added convenience. Visit our website for more detailed information. (id:50886)
Property Details
| MLS® Number | 40668306 |
| Property Type | Single Family |
| EquipmentType | Water Heater |
| Features | Southern Exposure, Balcony |
| ParkingSpaceTotal | 1 |
| RentalEquipmentType | Water Heater |
Building
| BathroomTotal | 2 |
| BedroomsAboveGround | 1 |
| BedroomsBelowGround | 2 |
| BedroomsTotal | 3 |
| Amenities | Exercise Centre, Guest Suite |
| Appliances | Dishwasher, Dryer, Refrigerator, Stove, Washer |
| ArchitecturalStyle | 2 Level |
| BasementType | None |
| ConstructionStyleAttachment | Attached |
| CoolingType | Central Air Conditioning |
| ExteriorFinish | Brick |
| FoundationType | Poured Concrete |
| HalfBathTotal | 1 |
| HeatingType | Other |
| StoriesTotal | 2 |
| SizeInterior | 900 Sqft |
| Type | Apartment |
| UtilityWater | Municipal Water |
Parking
| Underground | |
| None |
Land
| Acreage | No |
| Sewer | Municipal Sewage System |
| SizeTotalText | Unknown |
| ZoningDescription | Not Registered |
Rooms
| Level | Type | Length | Width | Dimensions |
|---|---|---|---|---|
| Second Level | Full Bathroom | Measurements not available | ||
| Second Level | Primary Bedroom | 11'6'' x 9'8'' | ||
| Basement | Bedroom | 7'0'' x 4'0'' | ||
| Main Level | 2pc Bathroom | Measurements not available | ||
| Main Level | Den | 7'0'' x 4'0'' | ||
| Main Level | Living Room/dining Room | 27'0'' x 20'0'' | ||
| Main Level | Kitchen | 18'0'' x 14'0'' |
https://www.realtor.ca/real-estate/27583074/31-huron-street-unit-607-collingwood
Interested?
Contact us for more information
Mark Faris
Broker
443 Bayview Drive
Barrie, Ontario L4N 8Y2
Michael Robert Balchin
Broker
443 Bayview Drive
Barrie, Ontario L4N 8Y2















