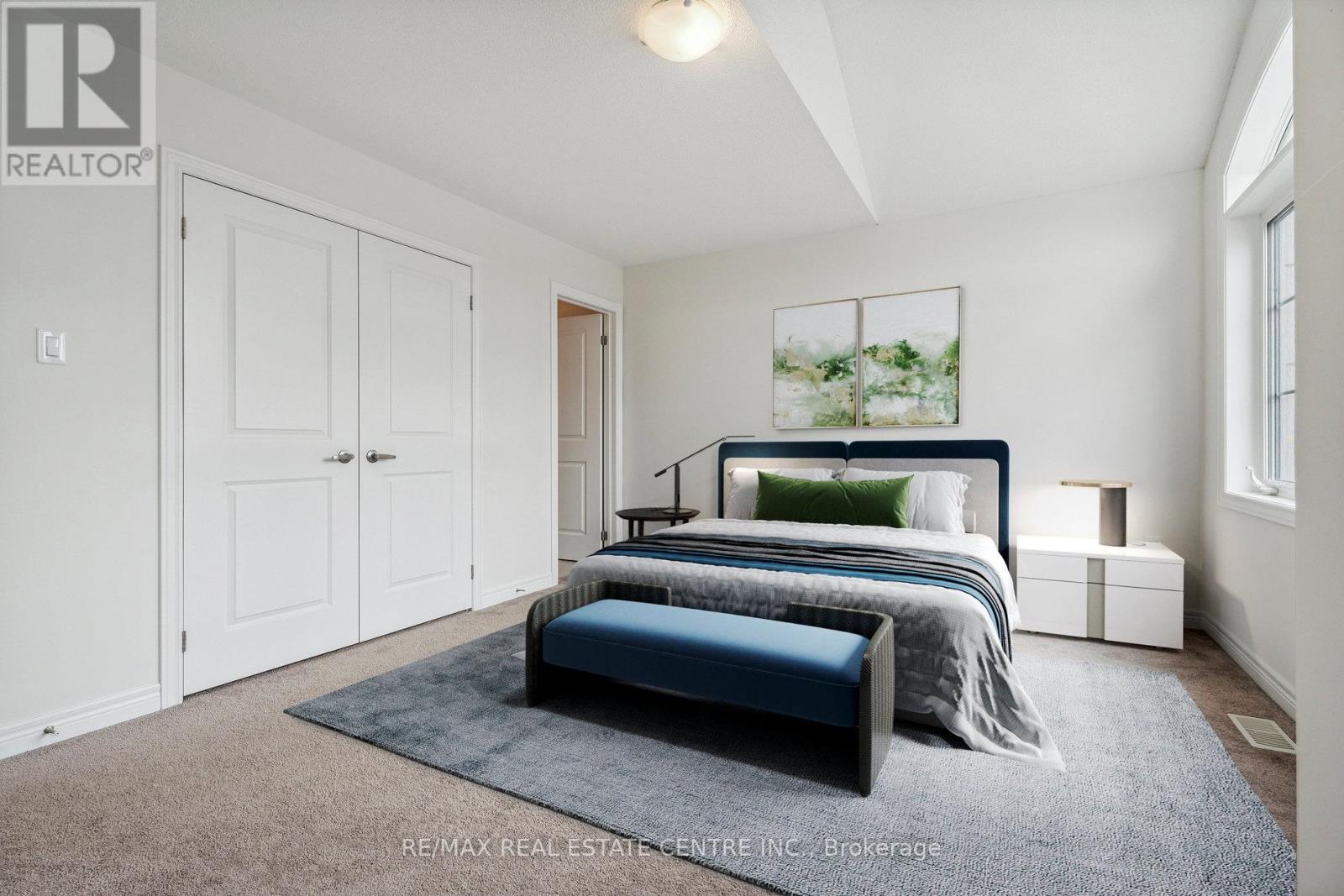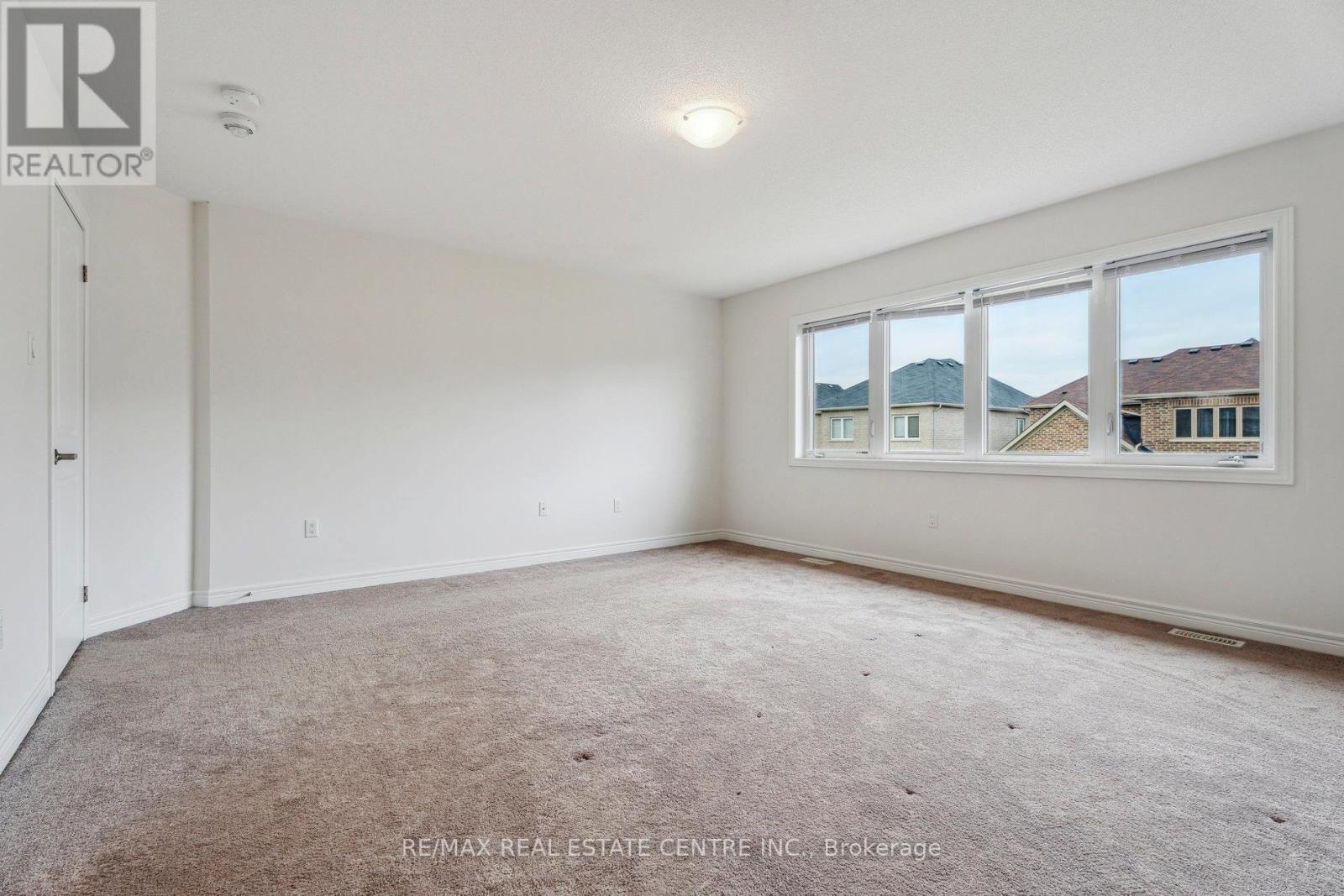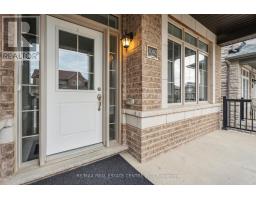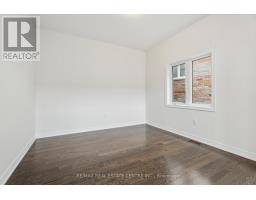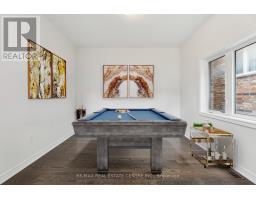1042 Cole Street Innisfil, Ontario L9S 0J9
$1,125,000
Discover the perfect blend of style and practicality in this stunning 4-bedroom home. Inviting main floor with a den, formal dining room, spacious kitchen, great room with cathedral ceilings and toy/games room. Main floor laundry room and walk-out to fully fenced yard. Upper level features a luxurious primary bedroom with his and hers walk-in closets and 4 piece ensuite with soaker tub. Second bedroom with it's own 4 piece bathroom and third and fourth bedrooms sharing a jack and jill 4 piece bathroom ideal for family living. Some pictures have been virtually staged. **** EXTRAS **** Spacious 3049 square feet of living space. Recently painted on the main and upper levels for fresh, modern feel. Just a 3 min drive to the beach for endless summer fun! Clean Well-maintained, and ready for you to move in. (id:50886)
Property Details
| MLS® Number | N9385507 |
| Property Type | Single Family |
| Community Name | Alcona |
| ParkingSpaceTotal | 4 |
Building
| BathroomTotal | 4 |
| BedroomsAboveGround | 4 |
| BedroomsTotal | 4 |
| Appliances | Water Heater |
| BasementType | Full |
| ConstructionStyleAttachment | Detached |
| CoolingType | Central Air Conditioning |
| ExteriorFinish | Brick |
| FoundationType | Poured Concrete |
| HalfBathTotal | 1 |
| HeatingFuel | Natural Gas |
| HeatingType | Forced Air |
| StoriesTotal | 2 |
| SizeInterior | 2999.975 - 3499.9705 Sqft |
| Type | House |
| UtilityWater | Municipal Water |
Parking
| Attached Garage |
Land
| Acreage | No |
| Sewer | Sanitary Sewer |
| SizeDepth | 114 Ft ,9 In |
| SizeFrontage | 42 Ft |
| SizeIrregular | 42 X 114.8 Ft |
| SizeTotalText | 42 X 114.8 Ft |
Rooms
| Level | Type | Length | Width | Dimensions |
|---|---|---|---|---|
| Second Level | Primary Bedroom | 5 m | 4.6 m | 5 m x 4.6 m |
| Second Level | Bedroom 2 | 4.65 m | 3.66 m | 4.65 m x 3.66 m |
| Second Level | Bedroom 3 | 3.2 m | 3.86 m | 3.2 m x 3.86 m |
| Second Level | Bedroom 4 | 3.56 m | 4.42 m | 3.56 m x 4.42 m |
| Main Level | Kitchen | 4.95 m | 5.18 m | 4.95 m x 5.18 m |
| Main Level | Great Room | 4.78 m | 5.18 m | 4.78 m x 5.18 m |
| Main Level | Dining Room | 3.66 m | 4.88 m | 3.66 m x 4.88 m |
| Main Level | Den | 2.74 m | 3.35 m | 2.74 m x 3.35 m |
| Main Level | Playroom | 3.35 m | 3.35 m | 3.35 m x 3.35 m |
https://www.realtor.ca/real-estate/27512524/1042-cole-street-innisfil-alcona-alcona
Interested?
Contact us for more information
Diane Aline Cyr Gesualdi
Salesperson
2 County Court Blvd. Ste 150
Brampton, Ontario L6W 3W8



























