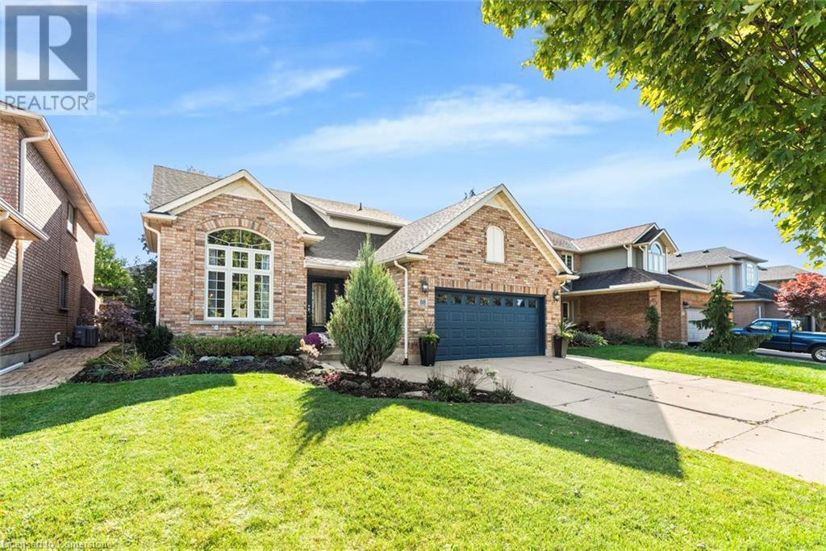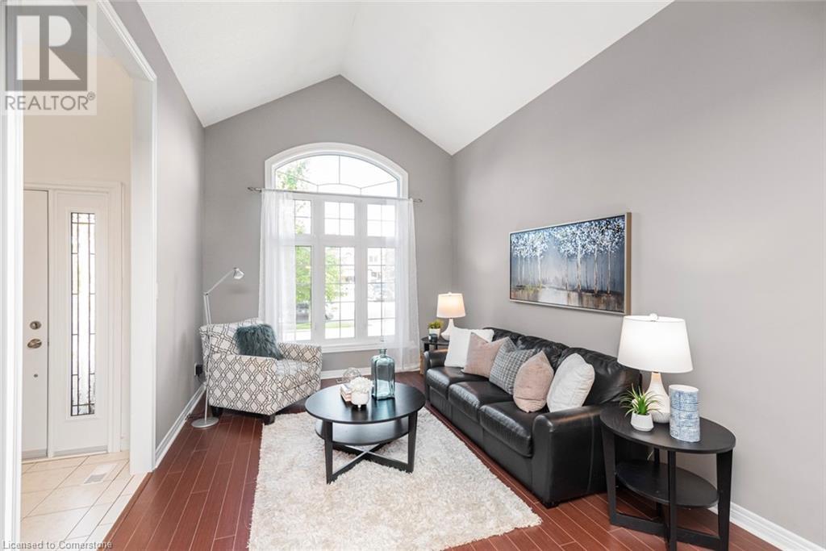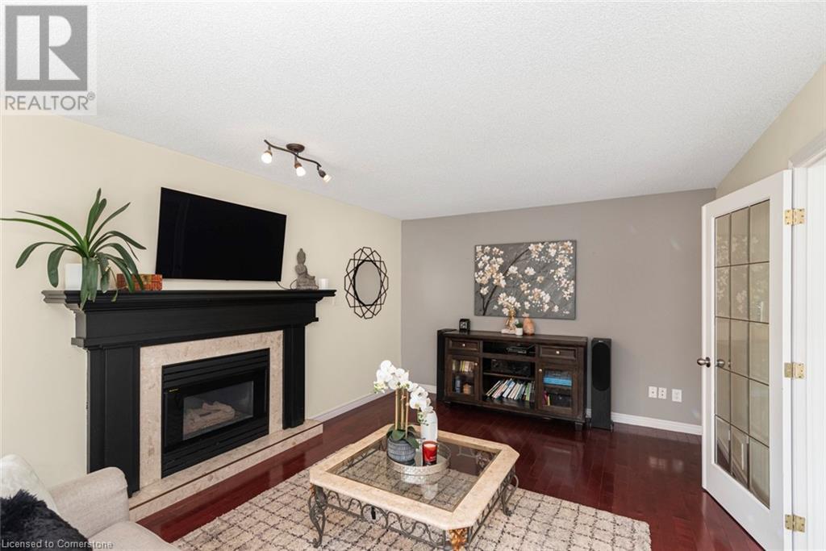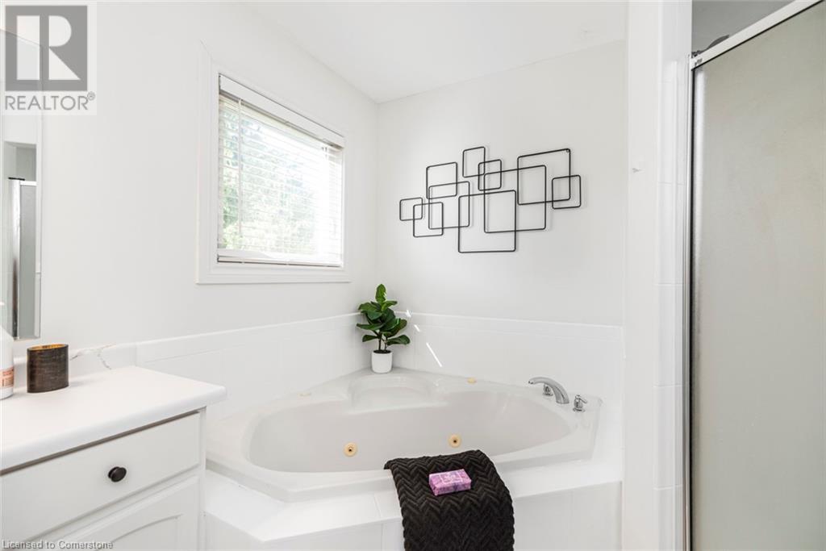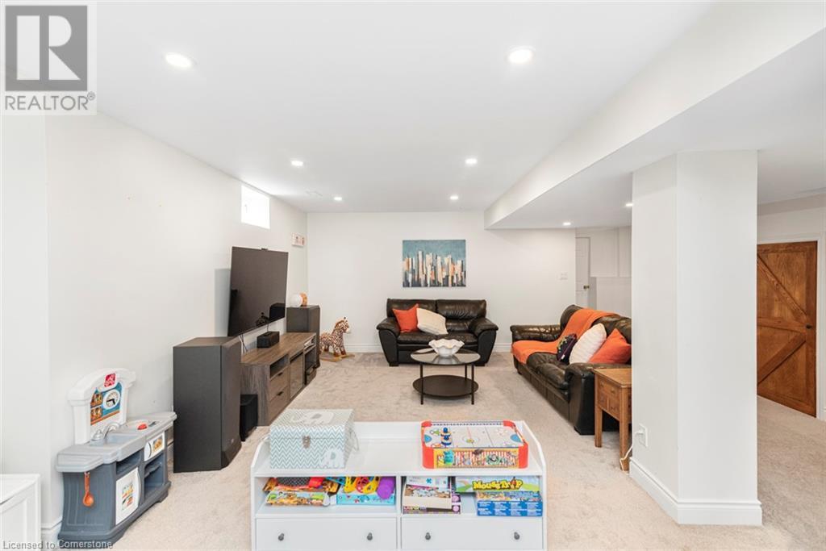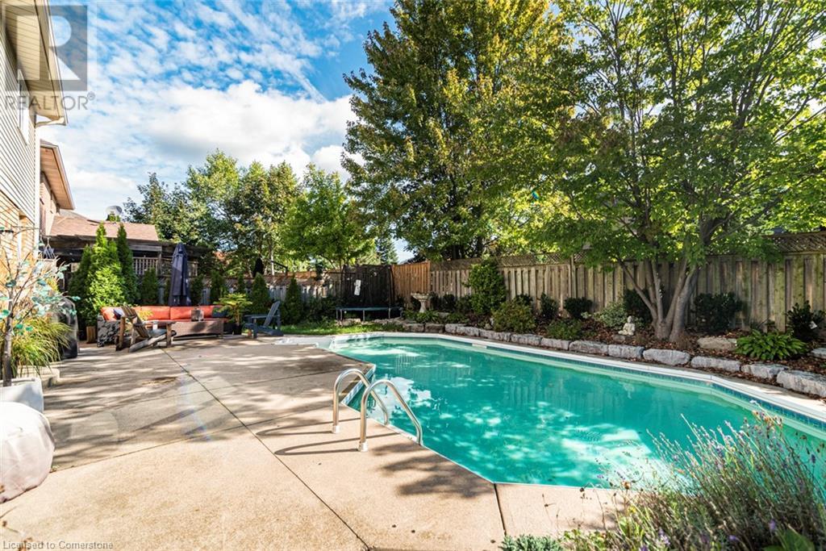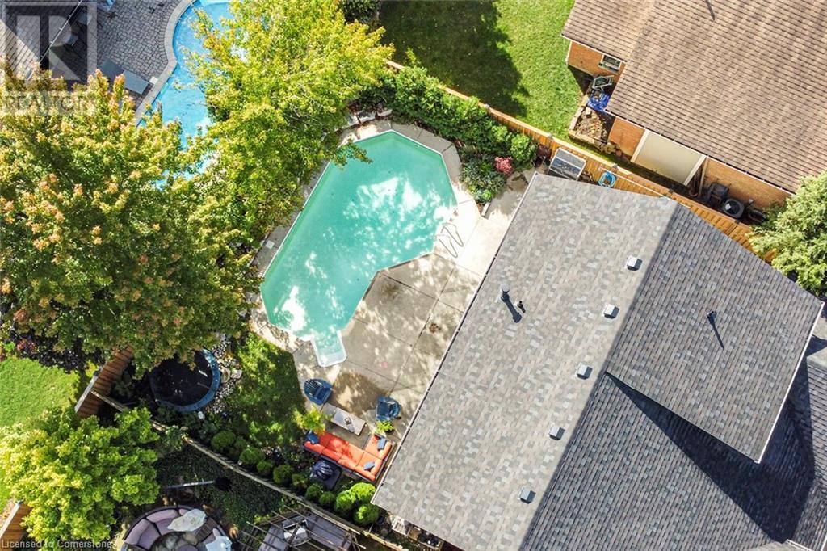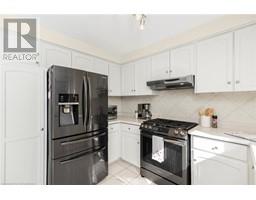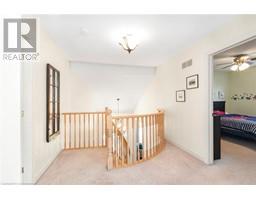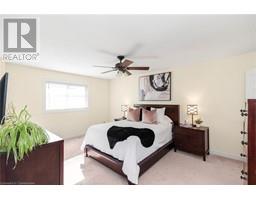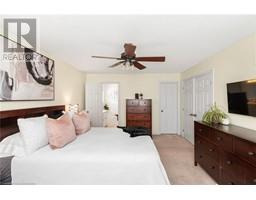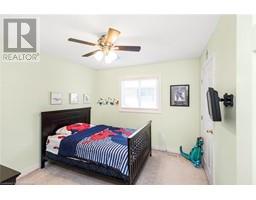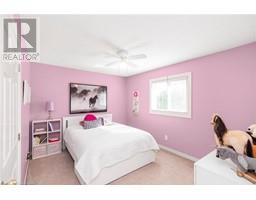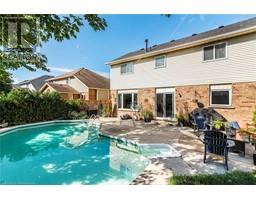88 Gatestone Drive Hamilton, Ontario L8J 2V1
$1,089,000
Welcome to 88 Gatestone Drive, a Spacious 3-Bedroom, 3-Bath Family Home in Stoney Creek. With Approximately 2400 Square Feet of Living Space, this Home Provides Ample Room for a Growing Family. Situated in a Highly Desirable Neighbourhood, it Offers Close Proximity to Schools, Parks, Shopping, and Easy Access to Major Highways for Convenient Commuting. The Backyard Boasts a Beautiful In-Ground Pool and a Cozy Seating Area, Perfect for Summer Relaxation and Entertaining. This Home Combines Space, Comfort, and Location in One Great Location. (id:50886)
Property Details
| MLS® Number | 40654640 |
| Property Type | Single Family |
| AmenitiesNearBy | Golf Nearby, Park, Place Of Worship, Playground, Public Transit, Schools, Shopping |
| CommunityFeatures | Community Centre, School Bus |
| EquipmentType | Water Heater |
| Features | Conservation/green Belt, Automatic Garage Door Opener |
| ParkingSpaceTotal | 8 |
| PoolType | Inground Pool |
| RentalEquipmentType | Water Heater |
Building
| BathroomTotal | 3 |
| BedroomsAboveGround | 3 |
| BedroomsTotal | 3 |
| Appliances | Central Vacuum, Dishwasher, Dryer, Refrigerator, Stove, Water Meter, Washer |
| ArchitecturalStyle | 2 Level |
| BasementDevelopment | Partially Finished |
| BasementType | Full (partially Finished) |
| ConstructedDate | 1993 |
| ConstructionStyleAttachment | Detached |
| CoolingType | Central Air Conditioning |
| ExteriorFinish | Brick, Vinyl Siding |
| FireplacePresent | Yes |
| FireplaceTotal | 1 |
| FoundationType | Poured Concrete |
| HalfBathTotal | 1 |
| HeatingFuel | Natural Gas |
| HeatingType | Forced Air |
| StoriesTotal | 2 |
| SizeInterior | 2005 Sqft |
| Type | House |
| UtilityWater | Municipal Water |
Parking
| Attached Garage |
Land
| AccessType | Road Access, Highway Access |
| Acreage | No |
| FenceType | Fence |
| LandAmenities | Golf Nearby, Park, Place Of Worship, Playground, Public Transit, Schools, Shopping |
| Sewer | Municipal Sewage System |
| SizeDepth | 118 Ft |
| SizeFrontage | 50 Ft |
| SizeTotalText | Under 1/2 Acre |
| ZoningDescription | R2-7 |
Rooms
| Level | Type | Length | Width | Dimensions |
|---|---|---|---|---|
| Second Level | 4pc Bathroom | 7'10'' x 10' | ||
| Second Level | Bedroom | 10'3'' x 11'3'' | ||
| Second Level | Bedroom | 15'1'' x 10'3'' | ||
| Second Level | 4pc Bathroom | 7'1'' x 9'4'' | ||
| Second Level | Primary Bedroom | 12'4'' x 16'8'' | ||
| Basement | Other | 10'9'' x 37'9'' | ||
| Basement | Recreation Room | 17'6'' x 23'10'' | ||
| Main Level | 2pc Bathroom | 6'4'' x 5'5'' | ||
| Main Level | Laundry Room | 5'8'' x 7'6'' | ||
| Main Level | Family Room | 11'9'' x 19'0'' | ||
| Main Level | Breakfast | 9'8'' x 13'3'' | ||
| Main Level | Kitchen | 10'8'' x 10'6'' | ||
| Main Level | Dining Room | 10'9'' x 12'2'' | ||
| Main Level | Living Room | 10'9'' x 14'10'' |
https://www.realtor.ca/real-estate/27504731/88-gatestone-drive-hamilton
Interested?
Contact us for more information
Guy Frank D'alesio
Salesperson
860 Queenston Road Unit 4b
Stoney Creek, Ontario L8G 4A8
Marco Caruso
Salesperson
1044 Cannon Street East
Hamilton, Ontario L8L 2H7



