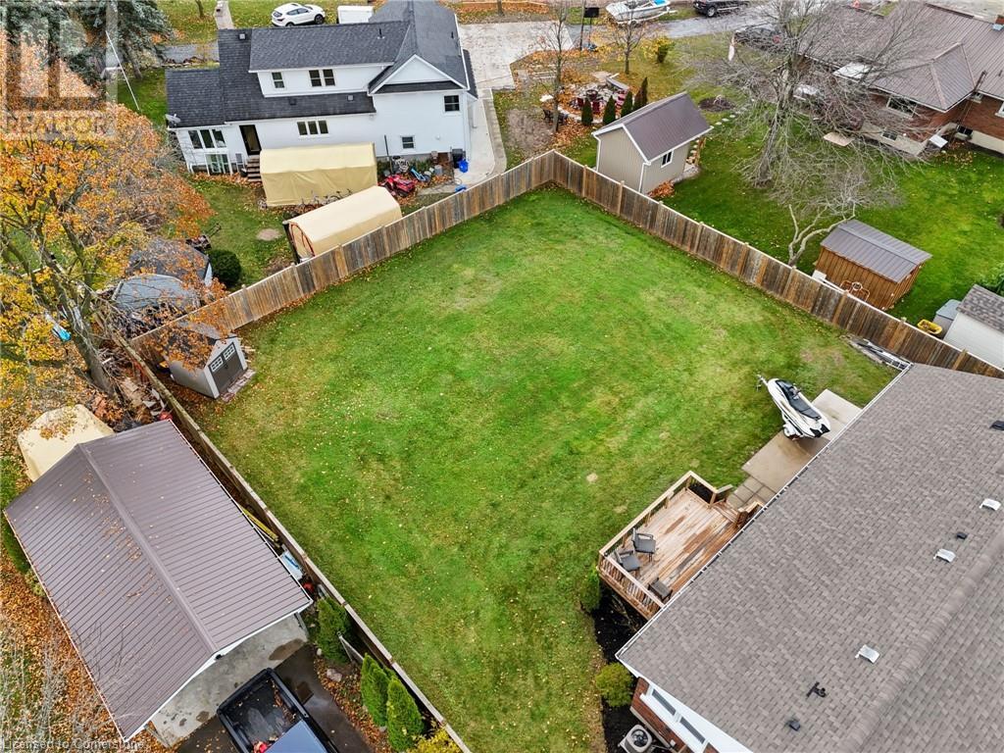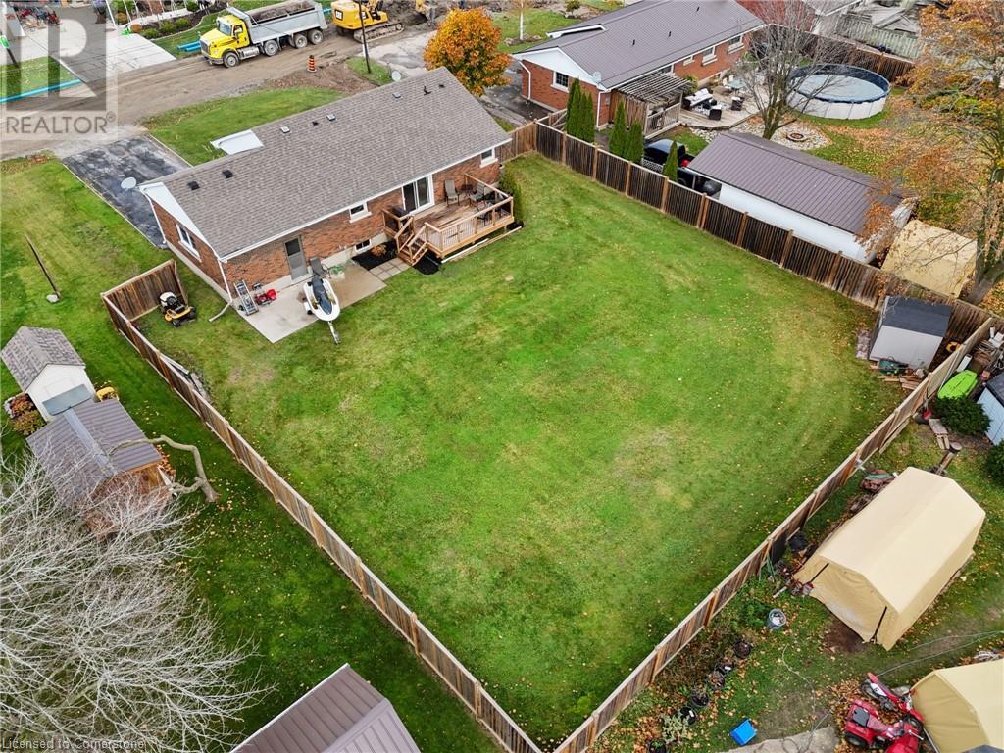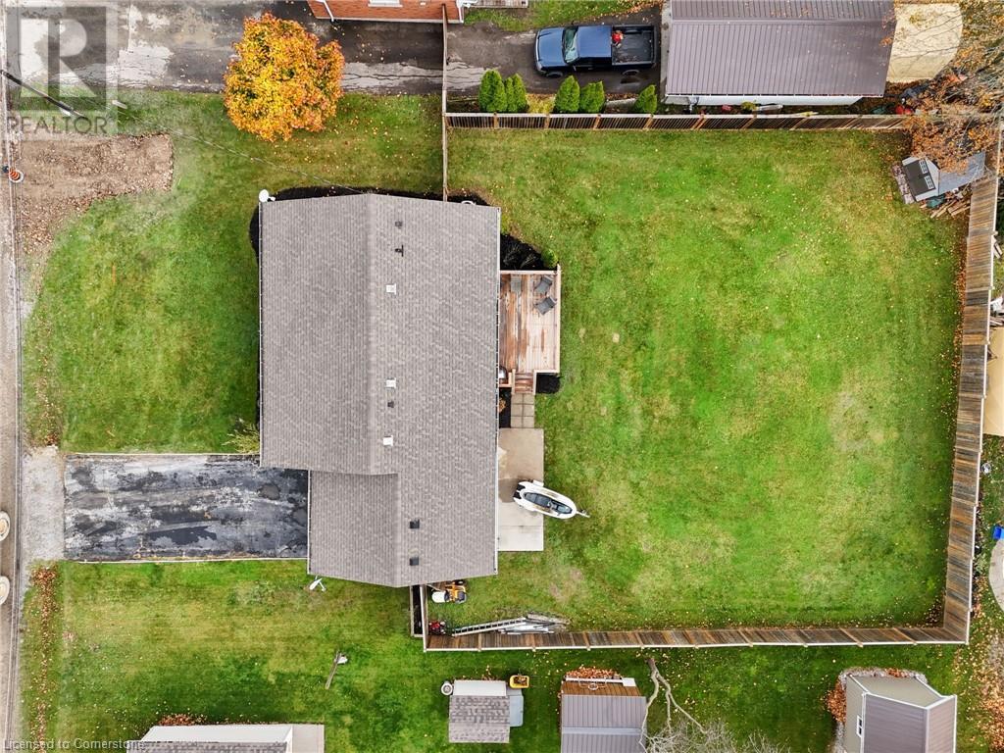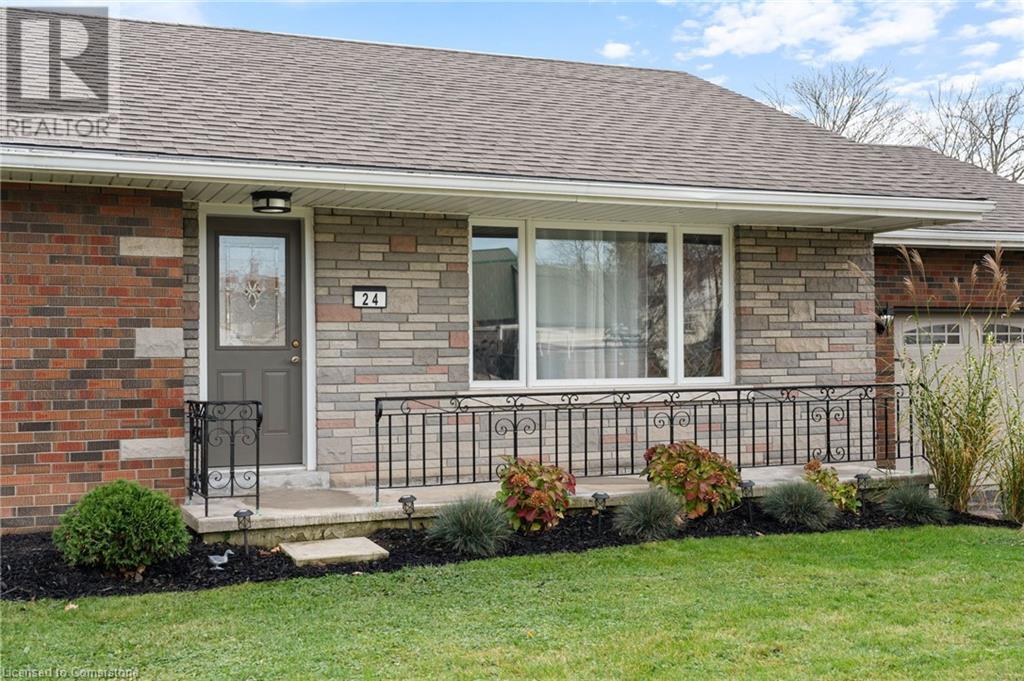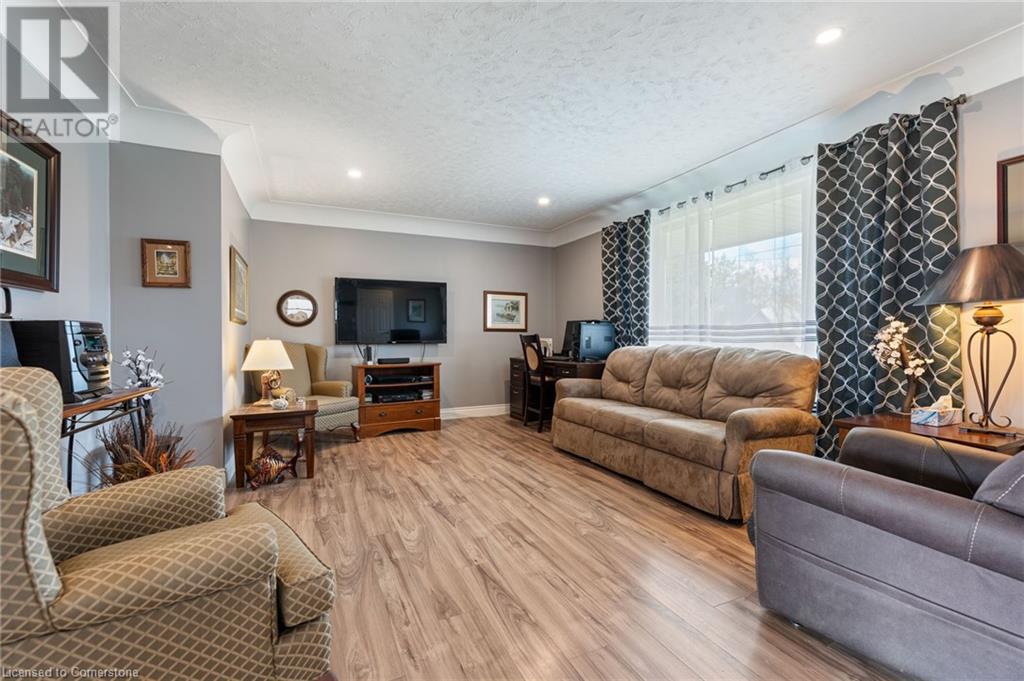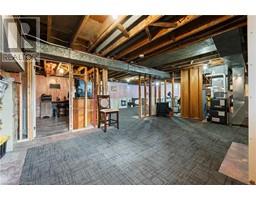24 Peel Street E Jarvis, Ontario N0A 1J0
$592,500
Welcome to 24 Peel Street E, Jarvis. 1,160sqft solid brick bungalow with attached garage located in a mature neighbourhood resting on an oversized 85 x 132 ft lot in the heart of Jarvis. This 2 bedroom 1 bath home is sure to fulfill the needs of any home buyer whether it be your first property or those looking to downsize and get comfortable with one floor living. A charming layout showcases large bedrooms with plenty of separation between them, 3 piece washroom and an open concept living space. There is no shortage of character in this home. Beautiful archway dividing the main floor kitchen and dining room accompanied with pristine plaster coving fully modernized with updated LED lighting, newer floors, smart thermostat, newer kitchen and bathroom. Additional features include all new trim in the common areas, new 12 x 16ft rear deck, new walk-out patio door, fresh paint, upgraded bathroom with new plumbing, vanity and toilet relocated. Recently framed basement with updated insulation, wiring and vapour barrier leaving a blank canvas ready for finishing! Don't miss out on this excellent opportunity. (id:50886)
Property Details
| MLS® Number | 40675306 |
| Property Type | Single Family |
| AmenitiesNearBy | Schools |
| CommunityFeatures | Quiet Area, School Bus |
| EquipmentType | None |
| Features | Cul-de-sac, Paved Driveway, Automatic Garage Door Opener |
| ParkingSpaceTotal | 3 |
| RentalEquipmentType | None |
Building
| BathroomTotal | 1 |
| BedroomsAboveGround | 2 |
| BedroomsTotal | 2 |
| Appliances | Dishwasher, Dryer, Refrigerator, Stove, Washer, Hood Fan |
| ArchitecturalStyle | Bungalow |
| BasementDevelopment | Unfinished |
| BasementType | Full (unfinished) |
| ConstructedDate | 1961 |
| ConstructionMaterial | Wood Frame |
| ConstructionStyleAttachment | Detached |
| CoolingType | Central Air Conditioning |
| ExteriorFinish | Brick, Wood |
| Fixture | Ceiling Fans |
| HeatingFuel | Natural Gas |
| HeatingType | Forced Air |
| StoriesTotal | 1 |
| SizeInterior | 1160 Sqft |
| Type | House |
| UtilityWater | Municipal Water |
Parking
| Attached Garage |
Land
| Acreage | No |
| LandAmenities | Schools |
| Sewer | Municipal Sewage System |
| SizeDepth | 132 Ft |
| SizeFrontage | 85 Ft |
| SizeTotalText | Under 1/2 Acre |
| ZoningDescription | R1a |
Rooms
| Level | Type | Length | Width | Dimensions |
|---|---|---|---|---|
| Basement | Recreation Room | 12'0'' x 26'0'' | ||
| Main Level | 3pc Bathroom | Measurements not available | ||
| Main Level | Bedroom | 11'0'' x 10'1'' | ||
| Main Level | Bedroom | 10'0'' x 12'1'' | ||
| Main Level | Living Room | 17'0'' x 14'0'' | ||
| Main Level | Dining Room | 11'0'' x 12'0'' | ||
| Main Level | Kitchen | 11'0'' x 12'0'' |
https://www.realtor.ca/real-estate/27630615/24-peel-street-e-jarvis
Interested?
Contact us for more information
Tommy Land
Salesperson
231 Main Street
Port Dover, Ontario N0A 1N0




