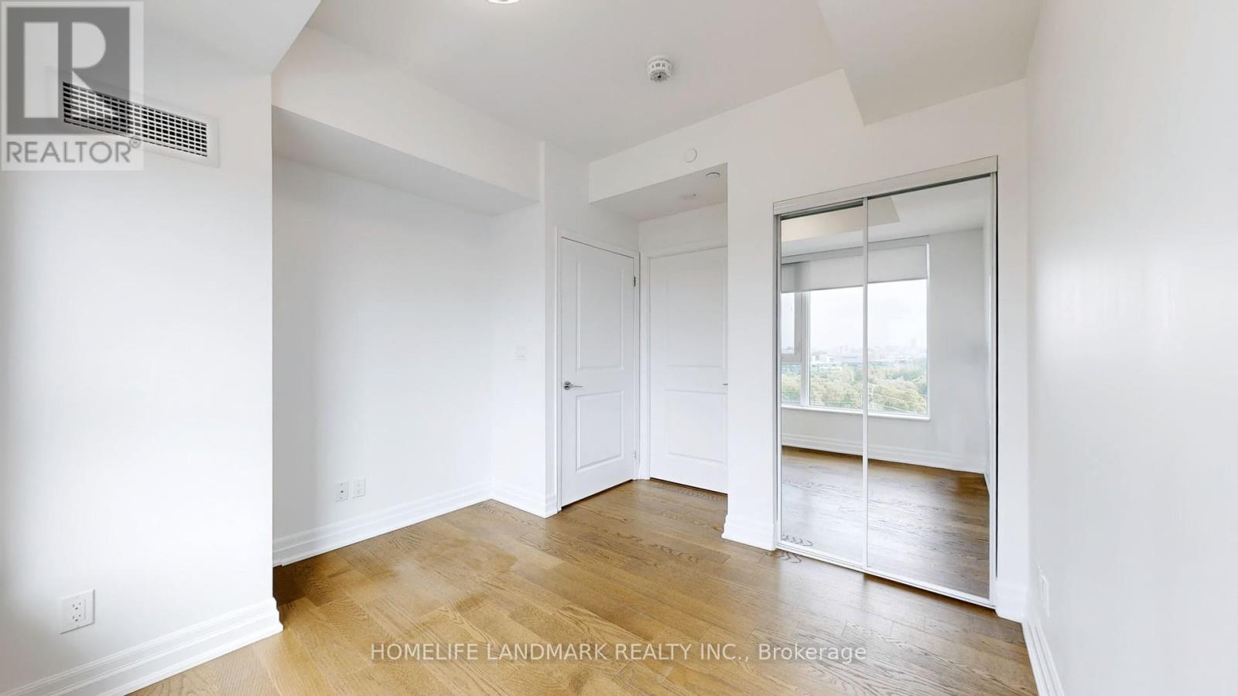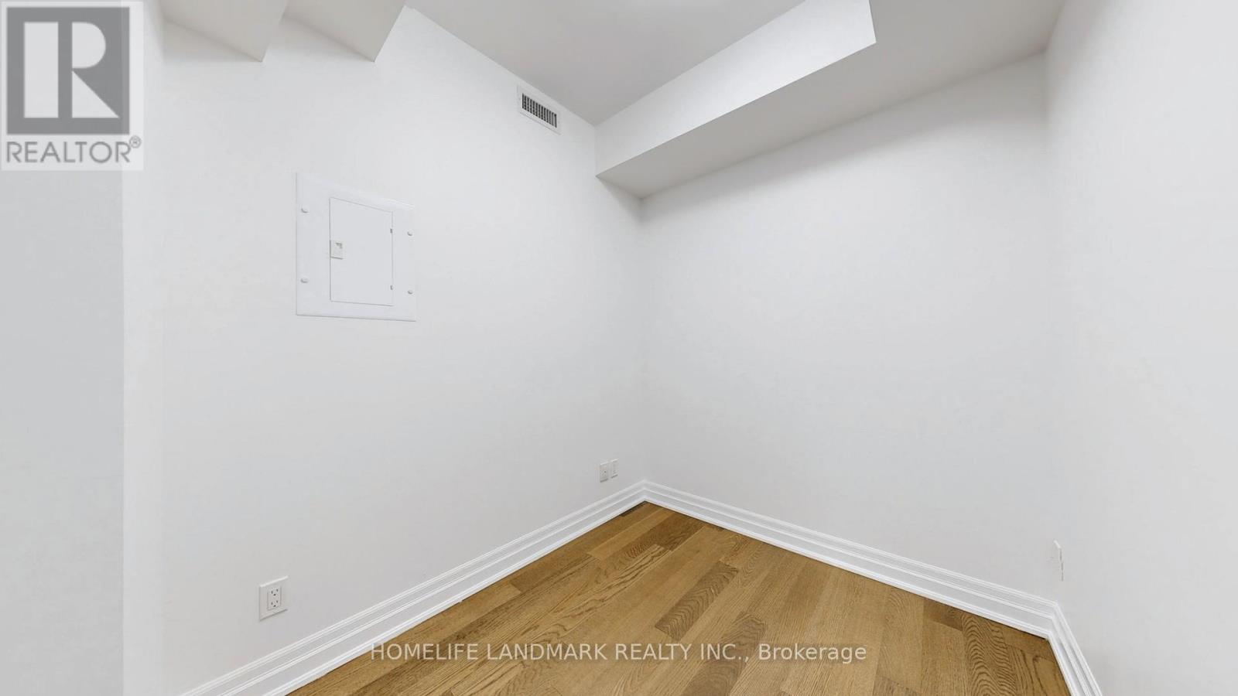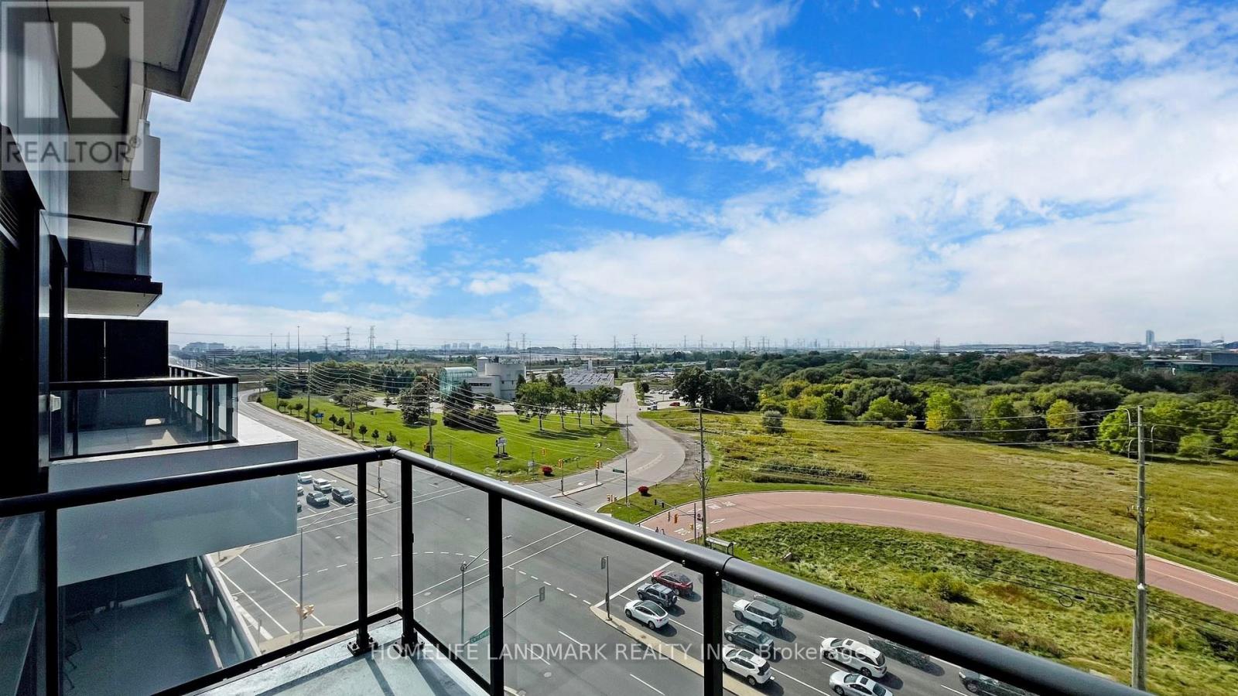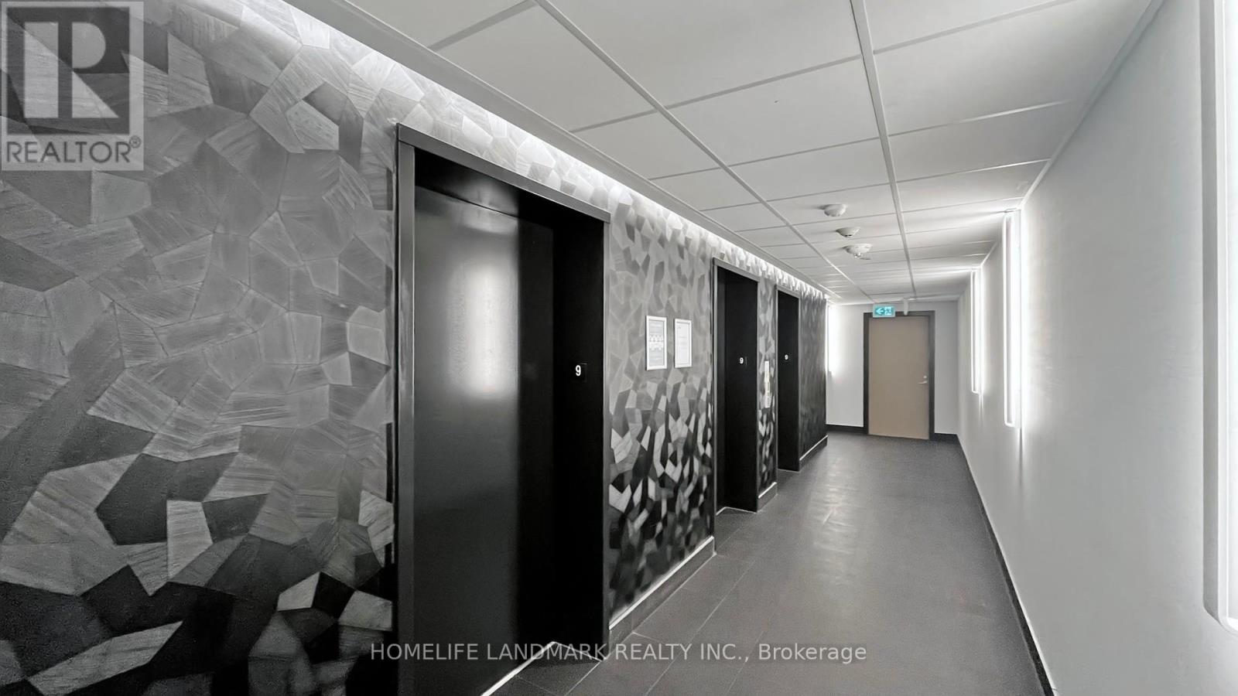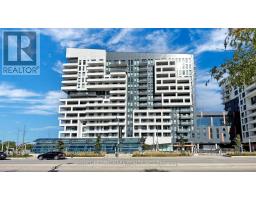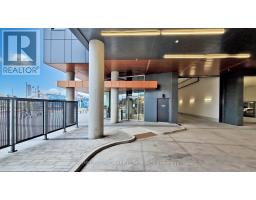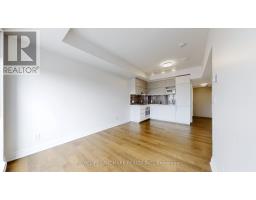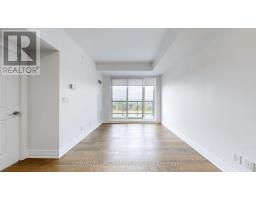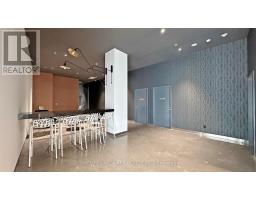917 - 10 Rouge Valley Drive W Markham, Ontario L6G 0G9
$689,900Maintenance, Heat, Water, Common Area Maintenance, Insurance, Parking
$465.49 Monthly
Maintenance, Heat, Water, Common Area Maintenance, Insurance, Parking
$465.49 MonthlyYou Must See This Luxurious Condo Suite Located In Prestigious Unionville Of Downtown Markham! Meticulously Maintained New Condominium With 1+1 Bedroom And 2 Full Washrooms Fully Upgraded With Glass Doors, Shower Enclosures And Luxurious White Marble-Like Tiles With Grey Strips! 1 Parking & 1 Locker Included! 9 FT Upgraded Smooth Ceiling With Upgraded Engineered Hardwood Floors Through The Whole Unit. Spacious Versatile Den With Upgraded Double French Door Can Be Used As A 2nd Bedroom! Open Concept With Functional Layout ! Upgraded LED light fixtures + Newly Painted Walls, Doors And Trims. Bright, Airy Interiors Detailed With Culinary Haven Kitchen With Upgraded Kitchen Back Splash Boasting High-End Appliances, Premium Upgraded Hardwood Engineered Flooring And Integrated Cabinets Effortlessly Elevating The Overall Ambiance .Minutes To Hwy 7, 404 & 407, Public Transit, Theatre, Mall, Grocery Stores, Parks, Tennis Court, Shopping Mall, Banks & Fine Restaurants. Top Ranking Schools! Amenities Conveniently located On The 5th Floor In The Same Building, Include: 24/7 Concierge, Gym, Party Room, Rooftop Terrace With BBQ Area And Pool! Total Spend $14,230.61 Upgrade With The Builder, please see attached Upgraded Details in Attachments! **** EXTRAS **** I Parking, 1 Locker, All Exiting Light Fixtures & Window Coverings, All Existing Appliances: Fridge, Glass Cooktop, Oven, Range Hood, Microwave, Dishwasher, Washer & Dryer. (id:50886)
Property Details
| MLS® Number | N10407564 |
| Property Type | Single Family |
| Community Name | Unionville |
| AmenitiesNearBy | Park, Public Transit, Schools |
| CommunityFeatures | Pet Restrictions |
| Features | Ravine, Balcony |
| ParkingSpaceTotal | 1 |
| PoolType | Outdoor Pool |
| Structure | Tennis Court |
| ViewType | View |
Building
| BathroomTotal | 2 |
| BedroomsAboveGround | 1 |
| BedroomsBelowGround | 1 |
| BedroomsTotal | 2 |
| Amenities | Security/concierge, Exercise Centre, Recreation Centre, Storage - Locker |
| CoolingType | Central Air Conditioning, Ventilation System |
| ExteriorFinish | Concrete |
| FlooringType | Hardwood |
| HeatingFuel | Natural Gas |
| HeatingType | Forced Air |
| SizeInterior | 499.9955 - 598.9955 Sqft |
| Type | Apartment |
Land
| Acreage | No |
| LandAmenities | Park, Public Transit, Schools |
Rooms
| Level | Type | Length | Width | Dimensions |
|---|---|---|---|---|
| Flat | Foyer | Measurements not available | ||
| Flat | Living Room | 5.79 m | 3 m | 5.79 m x 3 m |
| Flat | Dining Room | 5.79 m | 3 m | 5.79 m x 3 m |
| Flat | Kitchen | 5.79 m | 3 m | 5.79 m x 3 m |
| Flat | Primary Bedroom | 2.74 m | 3.2 m | 2.74 m x 3.2 m |
| Flat | Den | 2.13 m | 2.59 m | 2.13 m x 2.59 m |
Interested?
Contact us for more information
Lisa Liu
Broker
7240 Woodbine Ave Unit 103
Markham, Ontario L3R 1A4
















