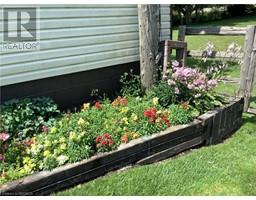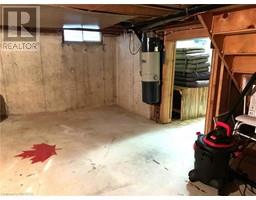704 11th Street Hanover, Ontario N4N 3J4
$434,900
Situated in a prime Hanover location, this clean, well-loved and maintained semi-detached backsplit surprises with its spacious interior! As the Seller is downsizing, the move-in ready bonus for first-time buyers is that many of the furnishings/contents could stay, if desired. Cherished by its owner for 15 years, this home exudes a bright and welcoming atmosphere that is sure to captivate its next residents. The main floor boasts a cozy living room that flows seamlessly into an eat-in kitchen and dining area, with plenty of storage space. Both the main and upper floors are adorned with durable tavern-grade cherry wood, which is easy to clean. The stair treads to the upper level have been widened to 9 inches for added comfort. Upstairs are three restful, ample size bedrooms and a full bathroom. The lower level features a versatile family room with patio doors leading to the yard. The free-standing gas stove is primarily used for heat (with a few baseboard heaters on low settings during colder months). A convenient 2-piece bathroom with a marble top vanity is located off the family room. And yes, there is one more level, which is a perfect spot for kids to have their own space and privacy. Get them to do the laundry while they are down there in the adjacent laundry room! You'll also find lots of storage in the crawl space! Outside, the manageable, partially-fence backyard is dotted with perennial beds offering secluded outdoor living space. Have a family BBQ on the large patio or enjoy some games at the adjoining municipal parkette which is perfect for families with young children. The storage shed equipped with electricity provides sufficient space for hobbies or storing garden tools. With ample parking and proximity to many amenities, this home offers a perfect bland of generous square footage, convenience, and comfort. (id:50886)
Property Details
| MLS® Number | 40652032 |
| Property Type | Single Family |
| AmenitiesNearBy | Hospital, Park, Place Of Worship, Playground, Schools, Shopping |
| CommunicationType | High Speed Internet |
| CommunityFeatures | Community Centre |
| EquipmentType | Water Heater |
| Features | Paved Driveway, Sump Pump |
| ParkingSpaceTotal | 4 |
| RentalEquipmentType | Water Heater |
| Structure | Shed |
Building
| BathroomTotal | 2 |
| BedroomsAboveGround | 3 |
| BedroomsTotal | 3 |
| Appliances | Central Vacuum, Dishwasher, Dryer, Refrigerator, Stove, Washer, Hood Fan, Window Coverings |
| BasementDevelopment | Finished |
| BasementType | Full (finished) |
| ConstructedDate | 1980 |
| ConstructionStyleAttachment | Semi-detached |
| CoolingType | None |
| ExteriorFinish | Aluminum Siding, Brick |
| FireProtection | Smoke Detectors |
| FireplacePresent | Yes |
| FireplaceTotal | 1 |
| Fixture | Ceiling Fans |
| HalfBathTotal | 1 |
| HeatingFuel | Electric |
| HeatingType | Baseboard Heaters |
| SizeInterior | 1511 Sqft |
| Type | House |
| UtilityWater | Municipal Water |
Land
| AccessType | Highway Access |
| Acreage | No |
| FenceType | Partially Fenced |
| LandAmenities | Hospital, Park, Place Of Worship, Playground, Schools, Shopping |
| LandscapeFeatures | Landscaped |
| Sewer | Municipal Sewage System |
| SizeDepth | 125 Ft |
| SizeFrontage | 32 Ft |
| SizeTotalText | Under 1/2 Acre |
| ZoningDescription | R3 |
Rooms
| Level | Type | Length | Width | Dimensions |
|---|---|---|---|---|
| Second Level | Bedroom | 13'10'' x 10'4'' | ||
| Second Level | Bedroom | 11'8'' x 9'5'' | ||
| Second Level | Bedroom | 9'5'' x 9'8'' | ||
| Second Level | 4pc Bathroom | 6'11'' x 7'5'' | ||
| Basement | Utility Room | 23'2'' x 18'9'' | ||
| Basement | Laundry Room | 18'2'' x 7'11'' | ||
| Basement | Recreation Room | 23'3'' x 10'4'' | ||
| Lower Level | Office | 7'4'' x 6'11'' | ||
| Lower Level | 2pc Bathroom | 6'11'' x 3'6'' | ||
| Lower Level | Family Room | 21'2'' x 18'9'' | ||
| Main Level | Kitchen | 18'9'' x 11'2'' | ||
| Main Level | Living Room | 18'9'' x 11'11'' |
Utilities
| Cable | Available |
| Electricity | Available |
| Natural Gas | Available |
| Telephone | Available |
https://www.realtor.ca/real-estate/27463441/704-11th-street-hanover
Interested?
Contact us for more information
Nicole Schnurr
Salesperson
320 Durham St E,
Walkerton, Ontario N0G 2V0
Heather Keip
Broker
320 Durham St E,
Walkerton, Ontario N0G 2V0





























































