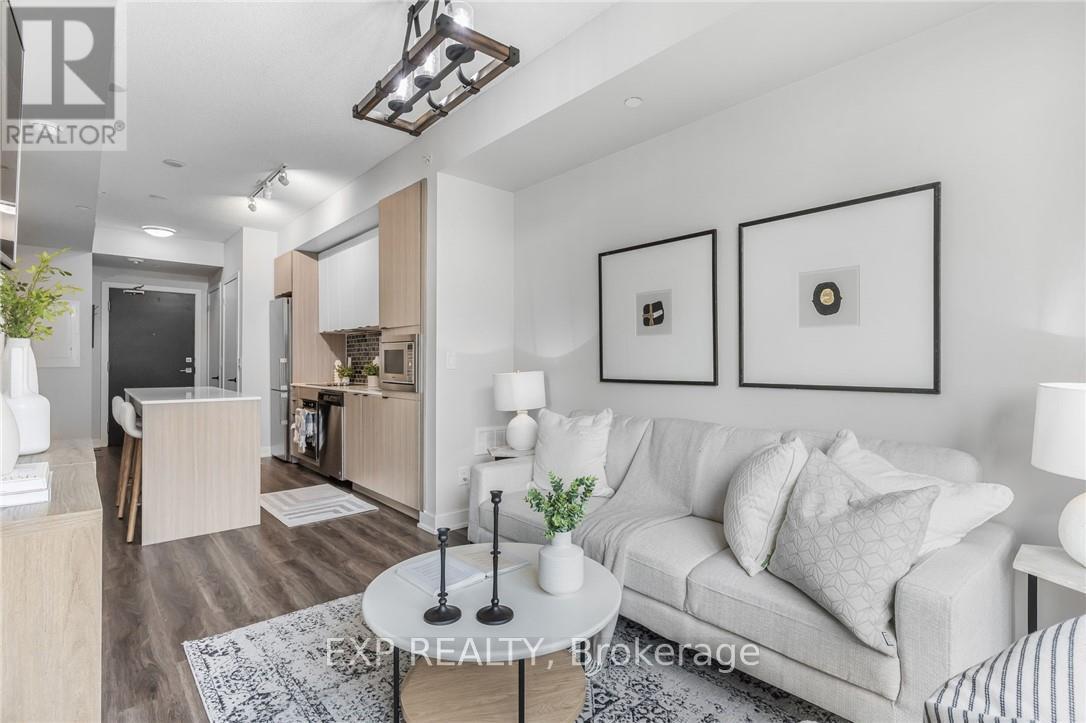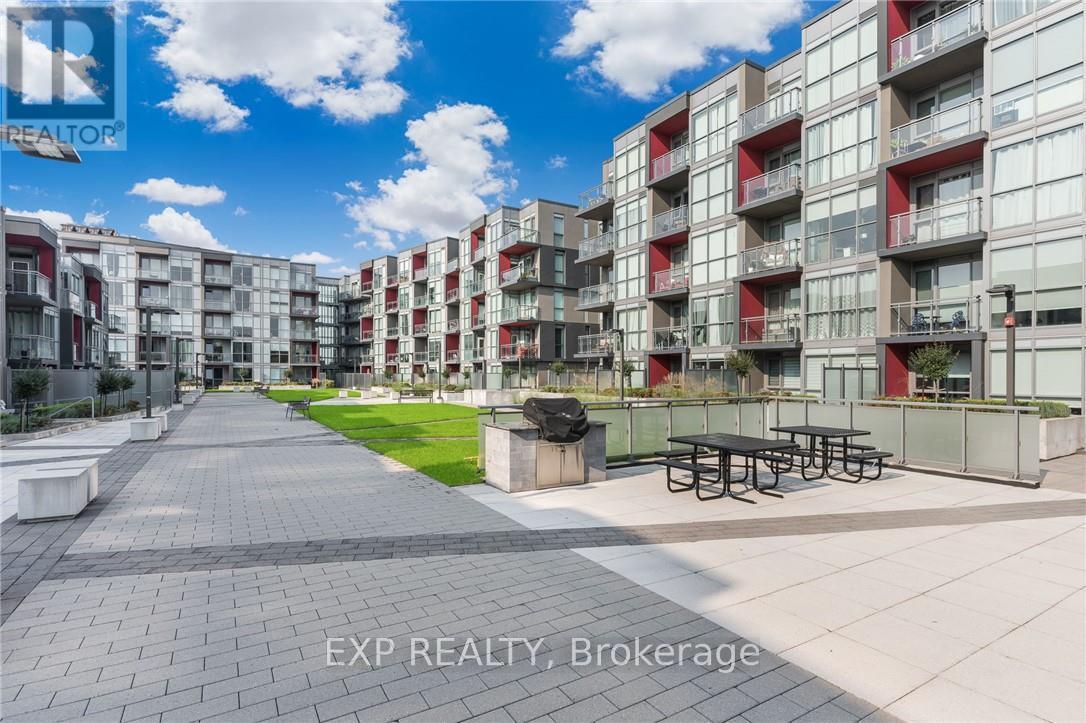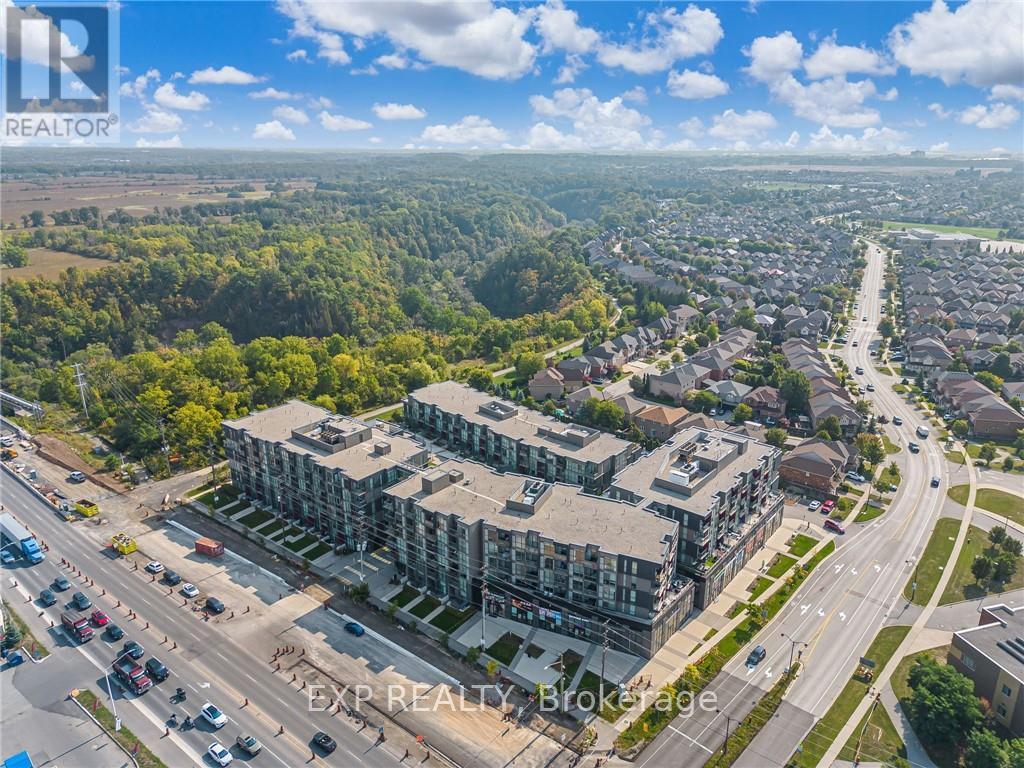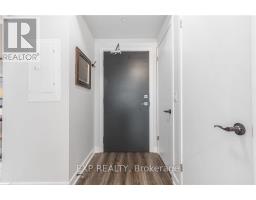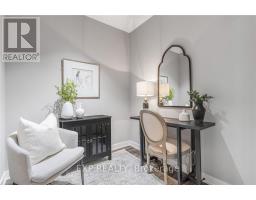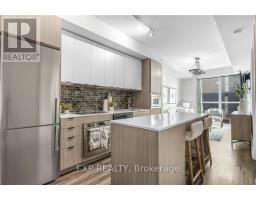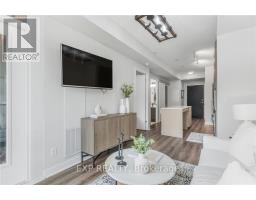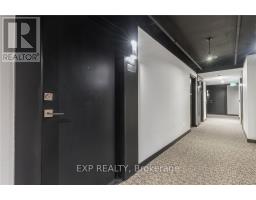312 - 5220 Dundas Street Burlington, Ontario L7L 0J4
$525,000Maintenance, Heat, Common Area Maintenance, Parking, Insurance
$463 Monthly
Maintenance, Heat, Common Area Maintenance, Parking, Insurance
$463 MonthlyWelcome to 5220 Dundas Street, Burlington Luxury Living in a Prime Location!Step into this stunning condo at Link 1 by Adi Developments, where modern elegance meets contemporaryconvenience. Boasting an open-concept design, this 1-bedroom + den suite features soaring 9-footceilings and floor-to-ceiling windows that flood the space with natural light, showcasing sunset viewsof the Escarpment and beyond.The sleek kitchen is equipped with built-in stainless steel appliances, quartz countertops,and custom cabinetry, creating the perfect space for culinary adventures. The thoughtfully designed denoffers versatile functionality ideal as a home office, nursery, or even a dining room. The masterbedroom features a custom closet and direct access to the shared ensuite bathroom, while the entirehome is outfitted with stylish plank laminate flooring.Enjoy a wealth of amenities including a state-of-the-art fitness center, party room, outdoor terracewith BBQ facilities. (id:50886)
Property Details
| MLS® Number | W9382424 |
| Property Type | Single Family |
| Community Name | Orchard |
| AmenitiesNearBy | Park, Hospital, Public Transit, Schools |
| CommunityFeatures | Pet Restrictions |
| Features | Balcony |
| ParkingSpaceTotal | 1 |
Building
| BathroomTotal | 1 |
| BedroomsAboveGround | 2 |
| BedroomsTotal | 2 |
| Amenities | Security/concierge, Exercise Centre, Party Room, Sauna, Visitor Parking |
| Appliances | Dishwasher, Dryer, Refrigerator, Washer, Window Coverings |
| CoolingType | Central Air Conditioning |
| ExteriorFinish | Concrete, Aluminum Siding |
| HeatingFuel | Natural Gas |
| HeatingType | Forced Air |
| SizeInterior | 499.9955 - 598.9955 Sqft |
| Type | Apartment |
Parking
| Underground |
Land
| Acreage | No |
| LandAmenities | Park, Hospital, Public Transit, Schools |
| SurfaceWater | River/stream |
Rooms
| Level | Type | Length | Width | Dimensions |
|---|---|---|---|---|
| Main Level | Kitchen | 3.02 m | 4.88 m | 3.02 m x 4.88 m |
| Main Level | Dining Room | 3.02 m | 4.88 m | 3.02 m x 4.88 m |
| Main Level | Living Room | 2.76 m | 3.49 m | 2.76 m x 3.49 m |
| Main Level | Primary Bedroom | 2.72 m | 3.45 m | 2.72 m x 3.45 m |
| Main Level | Bedroom 2 | 2.34 m | 2.15 m | 2.34 m x 2.15 m |
https://www.realtor.ca/real-estate/27504248/312-5220-dundas-street-burlington-orchard-orchard
Interested?
Contact us for more information
Brandon Jones
Salesperson
4711 Yonge St 10th Flr, 106430
Toronto, Ontario M2N 6K8














