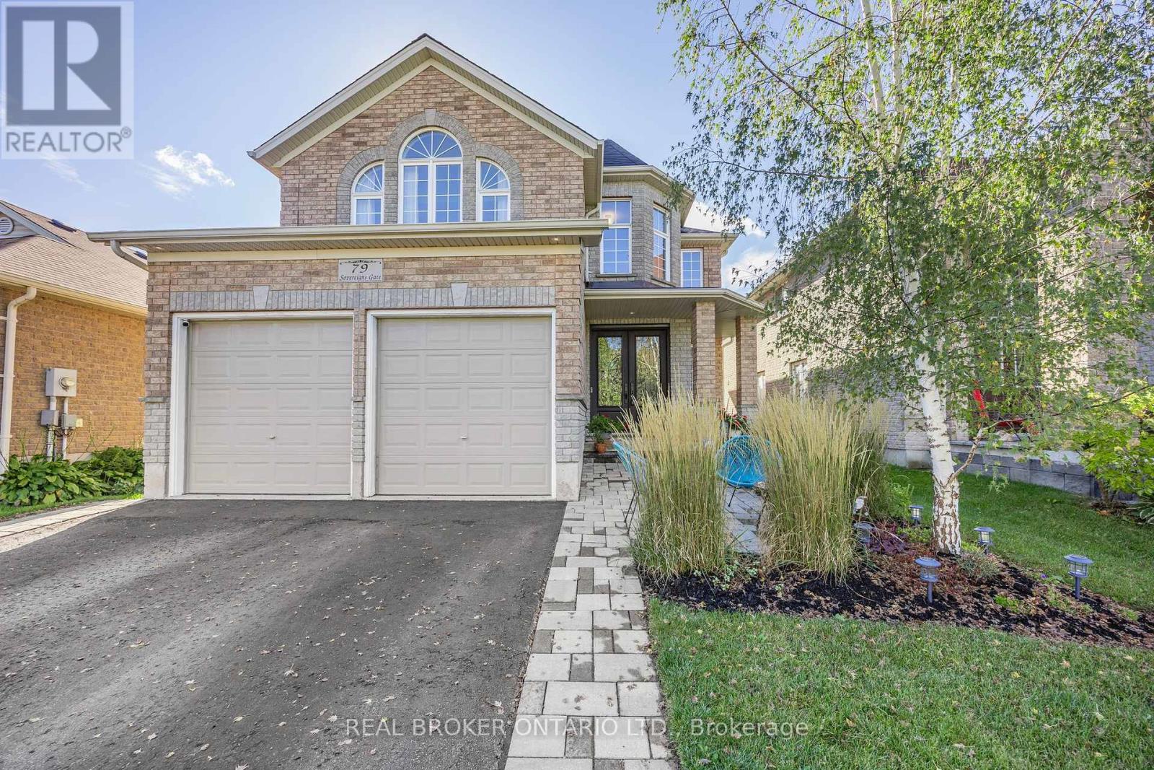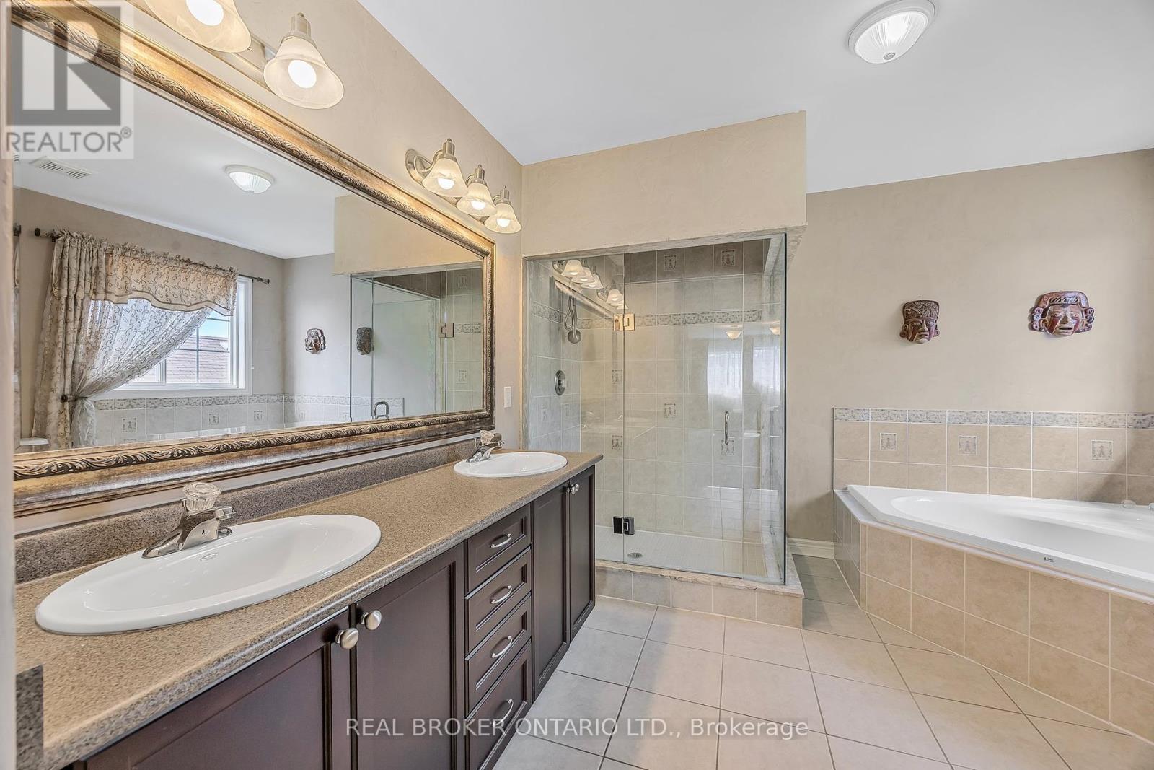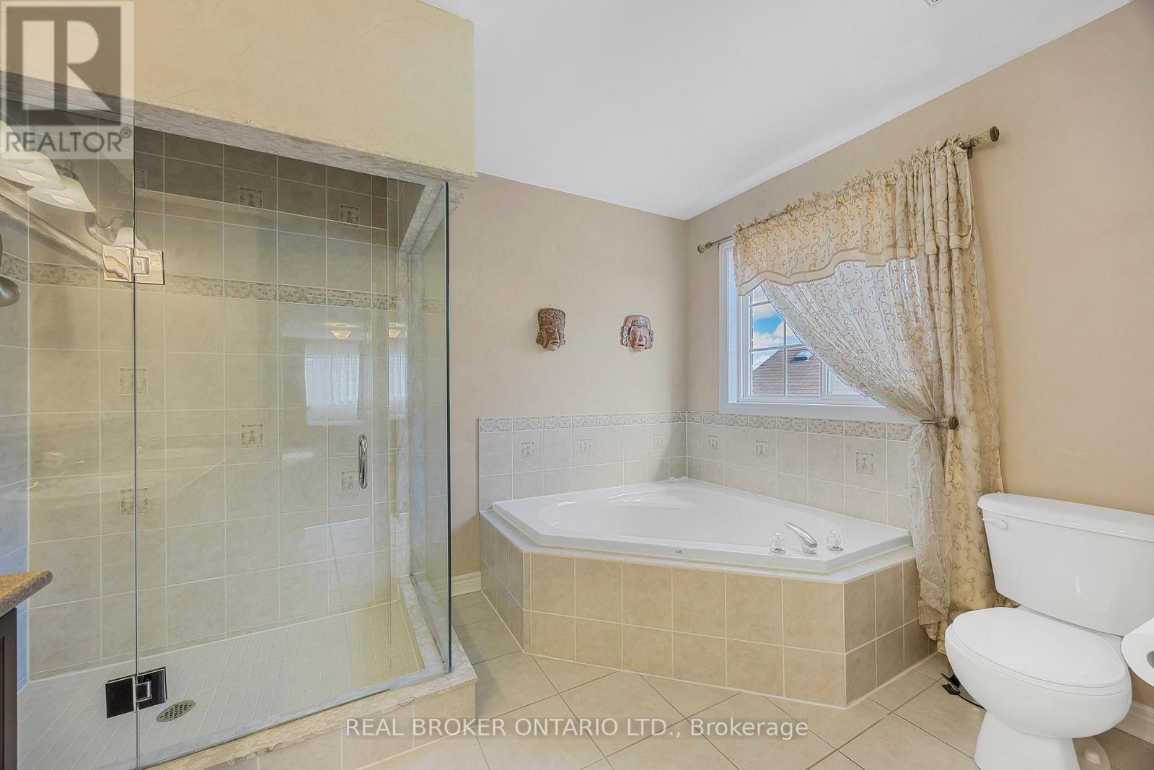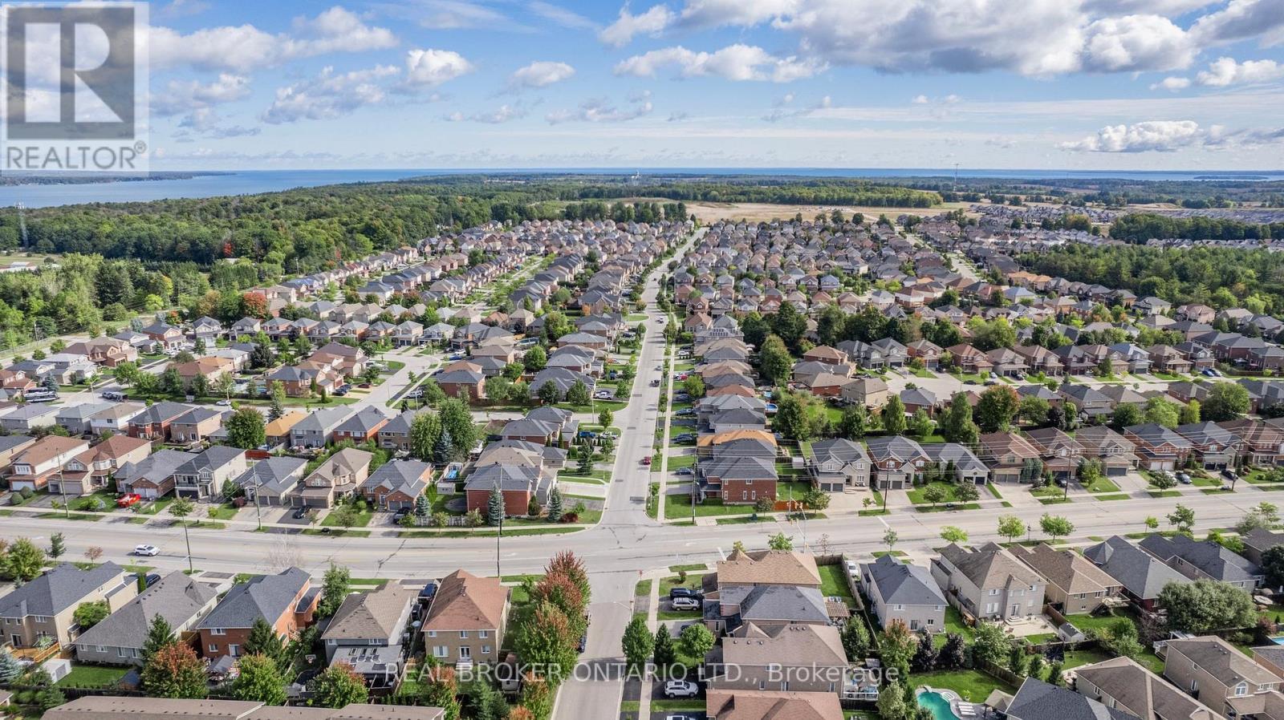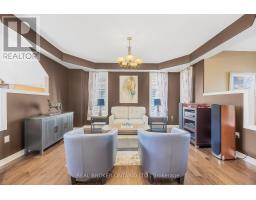79 Sovereign's Gate Barrie, Ontario L4N 0Y9
$1,099,900
Step into the lifestyle youve always envisioned with this stunning 2-story detached home in Barries prestigious south end. Spanning 2,700 sq ft with 3 spacious bedrooms, this meticulously designed residence offers the perfect blend of elegance and comfort. From the moment you enter the grand foyer, you'll be greeted by the seamless flow of hardwood floors and tasteful tile accents throughout. The expansive kitchen and formal dining room set the stage for unforgettable gatherings, while the cozy den and welcoming family room with a gas fireplace provide the perfect spots for relaxation.Outside, enjoy your own private oasis, complete with updated lounging areas and a gated fence that ensures peace and seclusion. Upstairs, three generously sized bedrooms, including a luxurious primary suite, await to offer you a retreat of serenity. Situated conveniently close to shopping, parks, and top-rated schools, this remarkable home combines convenience with tranquility. (id:50886)
Property Details
| MLS® Number | S9382284 |
| Property Type | Single Family |
| Community Name | Innis-Shore |
| AmenitiesNearBy | Park, Public Transit, Schools |
| CommunityFeatures | School Bus |
| ParkingSpaceTotal | 4 |
| Structure | Shed |
Building
| BathroomTotal | 3 |
| BedroomsAboveGround | 3 |
| BedroomsTotal | 3 |
| Appliances | Dryer, Garage Door Opener, Microwave, Refrigerator, Stove, Washer, Window Coverings |
| BasementDevelopment | Unfinished |
| BasementType | N/a (unfinished) |
| ConstructionStyleAttachment | Detached |
| CoolingType | Central Air Conditioning |
| ExteriorFinish | Brick |
| FireplacePresent | Yes |
| FoundationType | Poured Concrete |
| HalfBathTotal | 1 |
| HeatingFuel | Natural Gas |
| HeatingType | Forced Air |
| StoriesTotal | 2 |
| SizeInterior | 2499.9795 - 2999.975 Sqft |
| Type | House |
| UtilityWater | Municipal Water |
Parking
| Attached Garage |
Land
| Acreage | No |
| FenceType | Fenced Yard |
| LandAmenities | Park, Public Transit, Schools |
| Sewer | Sanitary Sewer |
| SizeDepth | 111 Ft |
| SizeFrontage | 39 Ft ,8 In |
| SizeIrregular | 39.7 X 111 Ft |
| SizeTotalText | 39.7 X 111 Ft |
| ZoningDescription | R3 |
Rooms
| Level | Type | Length | Width | Dimensions |
|---|---|---|---|---|
| Second Level | Bathroom | 2.9 m | 3.4 m | 2.9 m x 3.4 m |
| Second Level | Bathroom | 2.95 m | 2.08 m | 2.95 m x 2.08 m |
| Second Level | Primary Bedroom | 7.24 m | 3.98 m | 7.24 m x 3.98 m |
| Second Level | Bedroom 2 | 4.43 m | 3.25 m | 4.43 m x 3.25 m |
| Second Level | Bedroom 3 | 4.43 m | 4.56 m | 4.43 m x 4.56 m |
| Main Level | Den | 3.56 m | 4.67 m | 3.56 m x 4.67 m |
| Main Level | Dining Room | 3.98 m | 3.71 m | 3.98 m x 3.71 m |
| Main Level | Laundry Room | 1.94 m | 2.22 m | 1.94 m x 2.22 m |
| Main Level | Bathroom | 1.12 m | 2.44 m | 1.12 m x 2.44 m |
| Main Level | Kitchen | 3.93 m | 5.84 m | 3.93 m x 5.84 m |
| Main Level | Living Room | 3.81 m | 4.93 m | 3.81 m x 4.93 m |
Utilities
| Cable | Installed |
| Sewer | Installed |
https://www.realtor.ca/real-estate/27504193/79-sovereigns-gate-barrie-innis-shore-innis-shore
Interested?
Contact us for more information
Jordan Rossman
Salesperson
130 King St W Unit 1900h, 106631
Toronto, Ontario M5X 1E3

