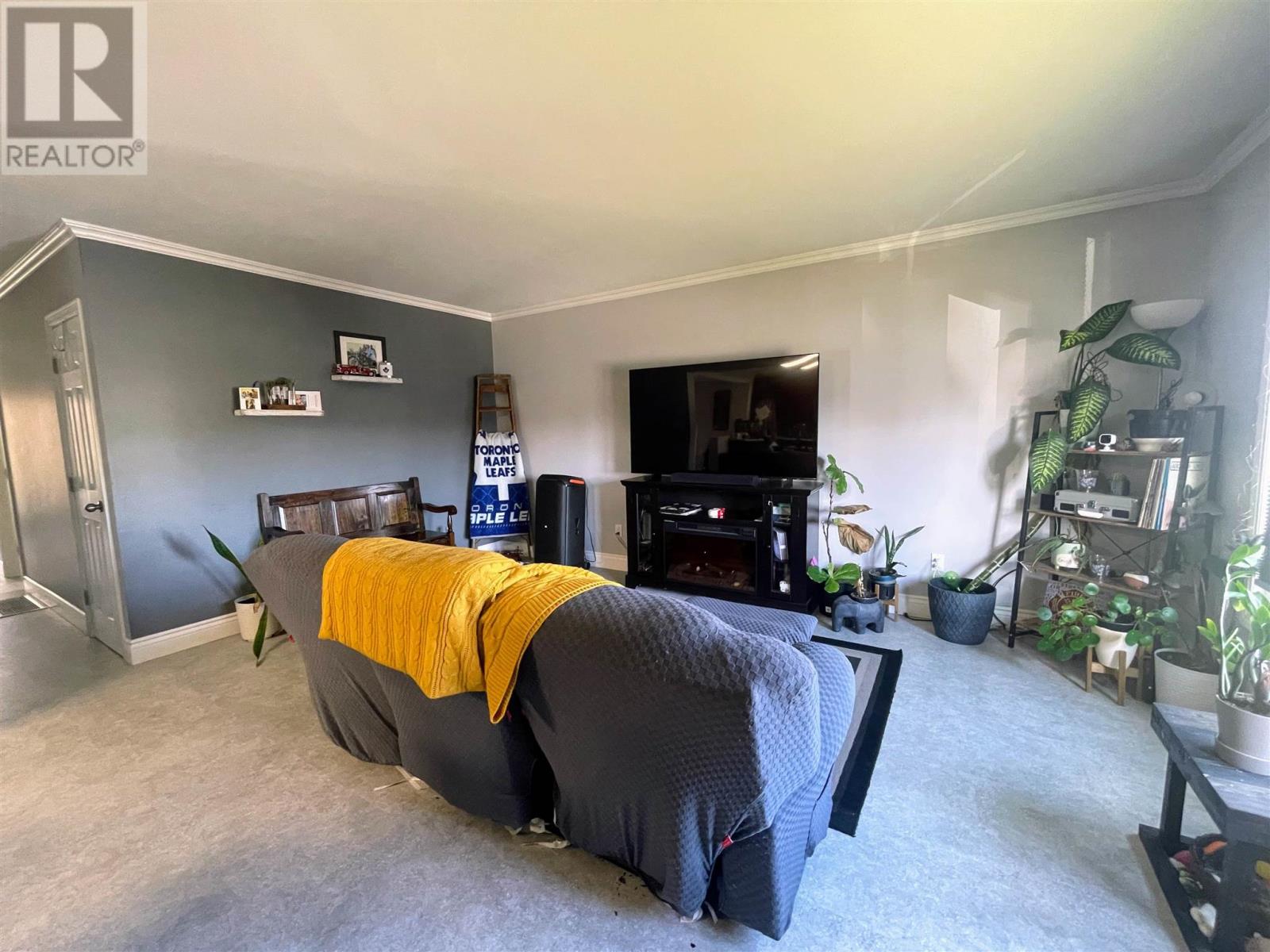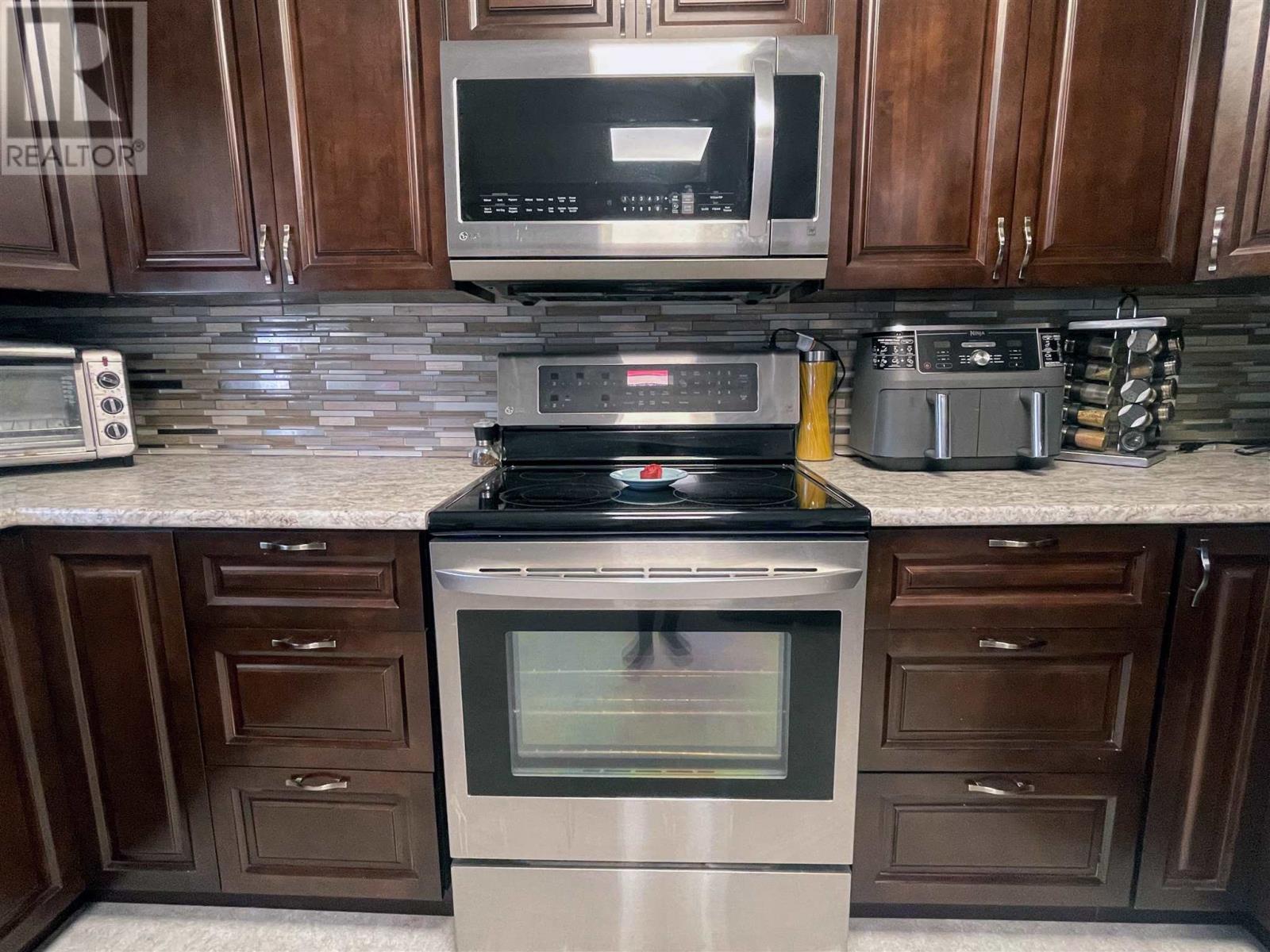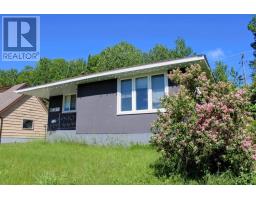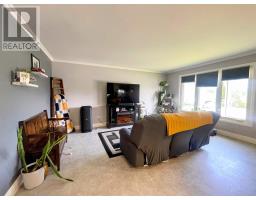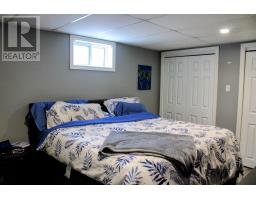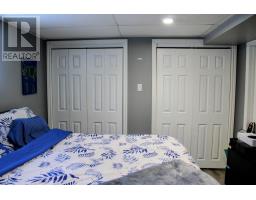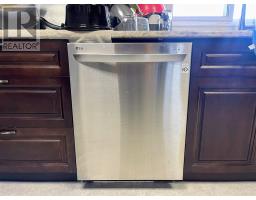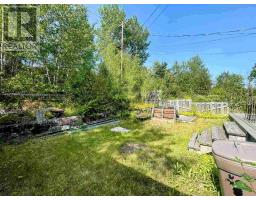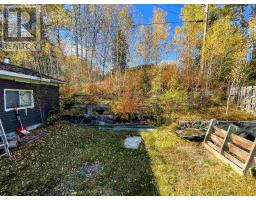2 Essa Pl Manitouwadge, Ontario P0T 2C0
$175,000
I invite you to visit this stunning bungalow home in one of Manitouwadge's tranquil neighborhoods, tucked away near a private cul-de-sac. This unique home has everything you've been dreaming of. The house has undergone professional renovations inside and out, resulting in a luxurious and modern design. Step inside to be greeted by a spacious and inviting living room with an open concept kitchen area featuring ample counter space, gorgeous backsplash, and a charming breakfast area with stainless steel appliances. 3 generously sized bedrooms, 4pce bathroom, and a patio door leading onto your sun-soaked deck. A partially finished basement, which offers a versatile space that can be tailored to your needs. Large family room, master bedroom with double-closets, rough-in plumbing for a secondary bathroom, laundry room, and bonus room. The detached garage, 31 x 17, is insulated and provides ample storage space with excellent lighting. It's the ideal space for hobbies, a gym, a workshop, or even a man cave! Well manicured backyard oasis with partial fencing. Enjoy the comfort of living in this beautifully updated property! (id:50886)
Property Details
| MLS® Number | TB243117 |
| Property Type | Single Family |
| Community Name | Manitouwadge |
| CommunicationType | High Speed Internet |
| Structure | Deck |
Building
| BathroomTotal | 1 |
| BedroomsAboveGround | 3 |
| BedroomsBelowGround | 1 |
| BedroomsTotal | 4 |
| Appliances | Microwave Built-in, Dishwasher, Stove, Microwave, Refrigerator |
| ArchitecturalStyle | Bungalow |
| BasementDevelopment | Partially Finished |
| BasementType | Full (partially Finished) |
| ConstructedDate | 1956 |
| ConstructionStyleAttachment | Detached |
| ExteriorFinish | Stucco |
| FireplacePresent | Yes |
| FireplaceTotal | 1 |
| FoundationType | Poured Concrete |
| HeatingFuel | Electric |
| HeatingType | Forced Air |
| StoriesTotal | 1 |
| SizeInterior | 1177 Sqft |
| UtilityWater | Municipal Water |
Parking
| Garage | |
| Detached Garage |
Land
| AccessType | Road Access |
| Acreage | No |
| Sewer | Sanitary Sewer |
| SizeFrontage | 60.0000 |
| SizeIrregular | 0.13 |
| SizeTotal | 0.13 Ac|under 1/2 Acre |
| SizeTotalText | 0.13 Ac|under 1/2 Acre |
Rooms
| Level | Type | Length | Width | Dimensions |
|---|---|---|---|---|
| Basement | Primary Bedroom | 12.8x10.4 | ||
| Basement | Recreation Room | 14.8x22.8 | ||
| Basement | Laundry Room | 10.6x9.8 | ||
| Main Level | Living Room | 16.4x12.7 | ||
| Main Level | Kitchen | 10.0x13.5 | ||
| Main Level | Bedroom | 9.0x9.1 | ||
| Main Level | Bedroom | 9.3x11.11 | ||
| Main Level | Bedroom | 9.0x10.4 | ||
| Main Level | Bathroom | 4pce |
Utilities
| Cable | Available |
| Electricity | Available |
| Telephone | Available |
https://www.realtor.ca/real-estate/27504104/2-essa-pl-manitouwadge-manitouwadge
Interested?
Contact us for more information
Aja Keough
Salesperson
2821 Arthur St. E.
Thunder Bay, Ontario P7E 5P5







