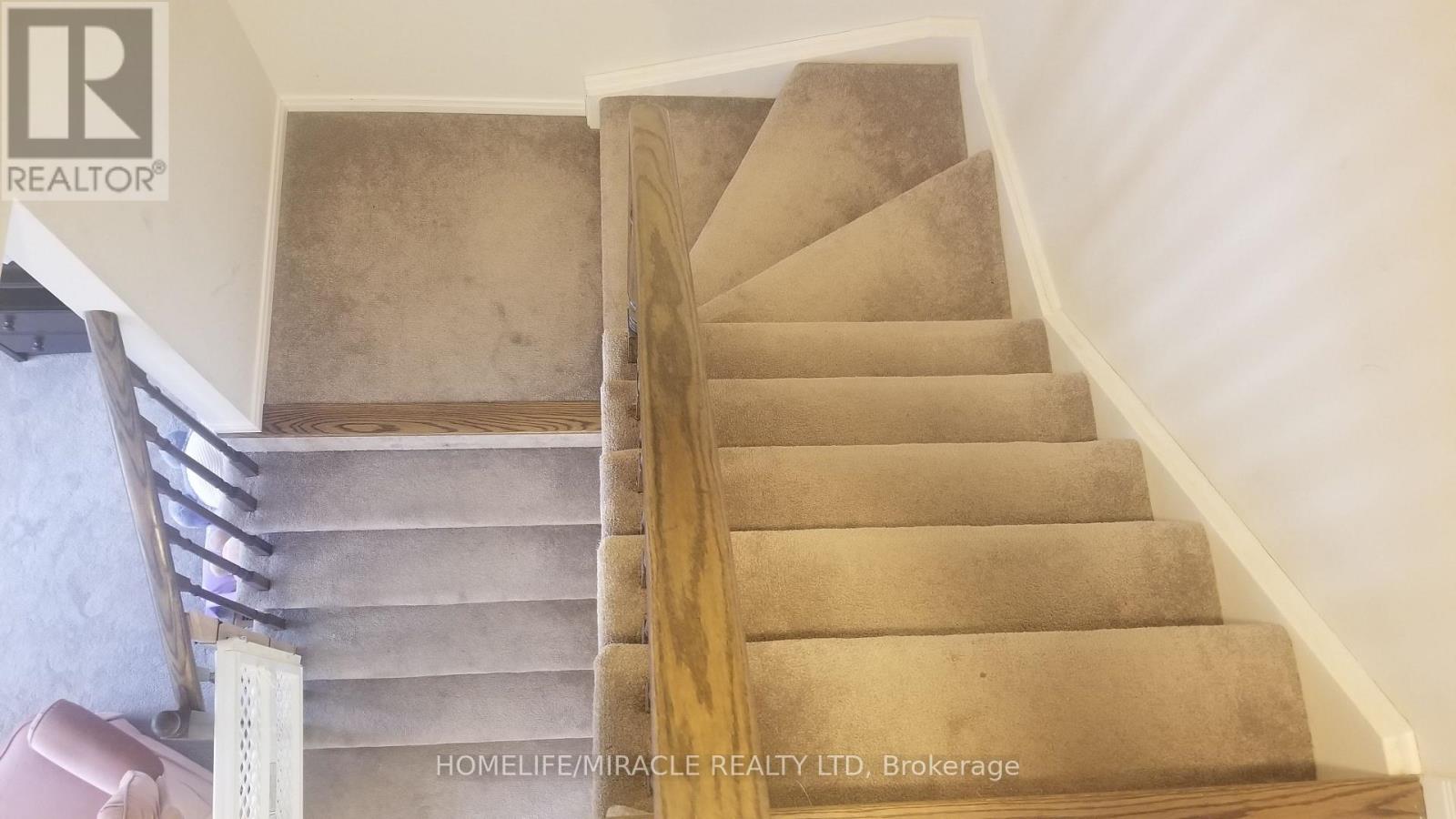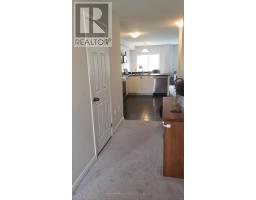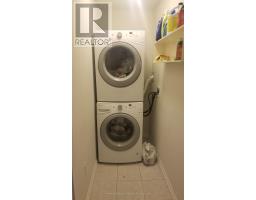36 Cole Crescent Brantford, Ontario N3T 0P4
3 Bedroom
3 Bathroom
Central Air Conditioning
Forced Air
$2,300 Monthly
Beautiful Townhouse In Popular West Brant Neighborhood Available For Lease With 3 Bed And 2.5 Washroom. Open Concept Living, Dining, Kitchen. Walkout To Your Backyard With Ravine Lot. Close To All Amenities. School, Park And Shopping Mall. Conveniently Located 2nd Floor Laundry Room. **** EXTRAS **** Tenant to pay all utilities, grass maintenance & snow removal. Also transfer all utilities in their name before getting keys. (id:50886)
Property Details
| MLS® Number | X9382229 |
| Property Type | Single Family |
| AmenitiesNearBy | Public Transit, Schools |
| Features | Cul-de-sac, Ravine |
| ParkingSpaceTotal | 2 |
Building
| BathroomTotal | 3 |
| BedroomsAboveGround | 3 |
| BedroomsTotal | 3 |
| Appliances | Dishwasher, Dryer, Refrigerator, Stove, Washer |
| BasementDevelopment | Unfinished |
| BasementType | N/a (unfinished) |
| ConstructionStyleAttachment | Attached |
| CoolingType | Central Air Conditioning |
| ExteriorFinish | Vinyl Siding |
| FlooringType | Carpeted, Ceramic |
| FoundationType | Brick |
| HalfBathTotal | 1 |
| HeatingFuel | Natural Gas |
| HeatingType | Forced Air |
| StoriesTotal | 2 |
| Type | Row / Townhouse |
| UtilityWater | Municipal Water |
Parking
| Garage |
Land
| Acreage | No |
| LandAmenities | Public Transit, Schools |
| Sewer | Sanitary Sewer |
| SizeDepth | 95 Ft ,3 In |
| SizeFrontage | 20 Ft |
| SizeIrregular | 20.01 X 95.28 Ft |
| SizeTotalText | 20.01 X 95.28 Ft |
Rooms
| Level | Type | Length | Width | Dimensions |
|---|---|---|---|---|
| Second Level | Primary Bedroom | 5.6 m | 3.7 m | 5.6 m x 3.7 m |
| Second Level | Bedroom 2 | 3.25 m | 2.99 m | 3.25 m x 2.99 m |
| Second Level | Bedroom 3 | 3.47 m | 2.98 m | 3.47 m x 2.98 m |
| Main Level | Family Room | 5.5 m | 3.33 m | 5.5 m x 3.33 m |
| Main Level | Kitchen | 3.55 m | 2.45 m | 3.55 m x 2.45 m |
| Main Level | Eating Area | 3.07 m | 2.4 m | 3.07 m x 2.4 m |
https://www.realtor.ca/real-estate/27504053/36-cole-crescent-brantford
Interested?
Contact us for more information
Tayyeb Yasin
Salesperson
Homelife/miracle Realty Ltd
20-470 Chrysler Drive
Brampton, Ontario L6S 0C1
20-470 Chrysler Drive
Brampton, Ontario L6S 0C1









































