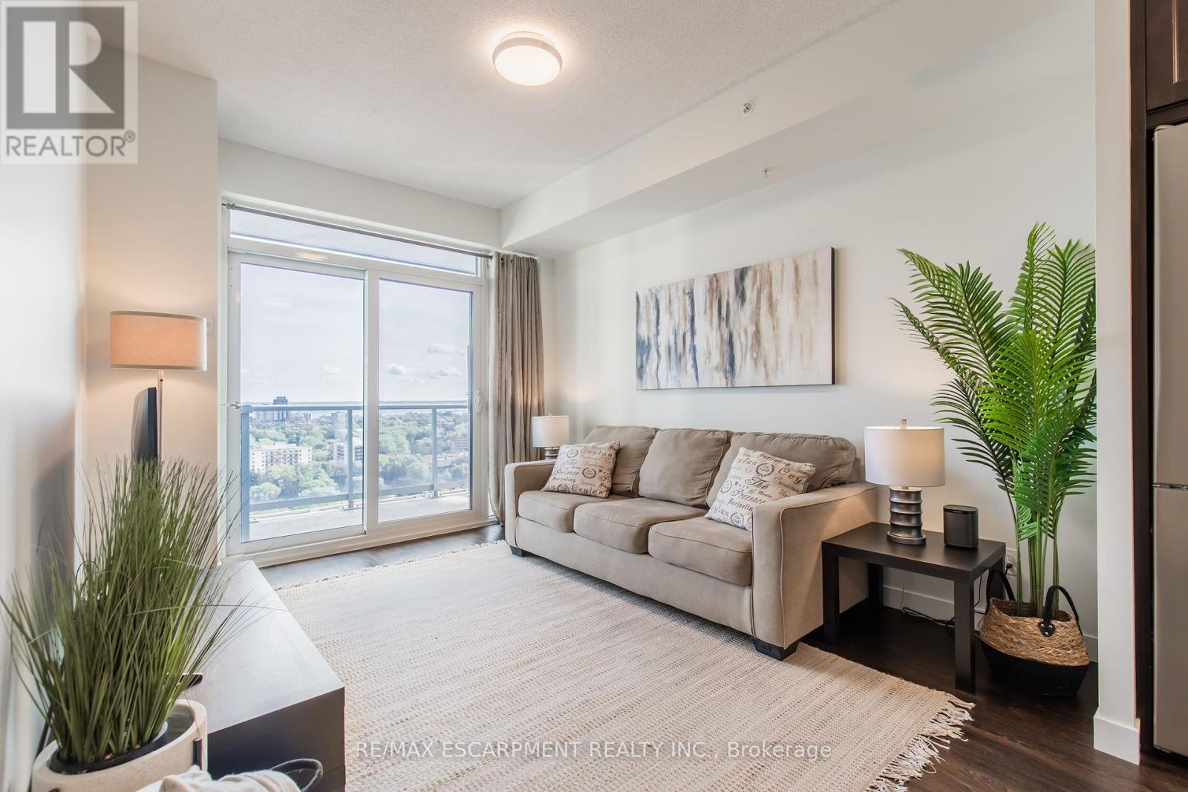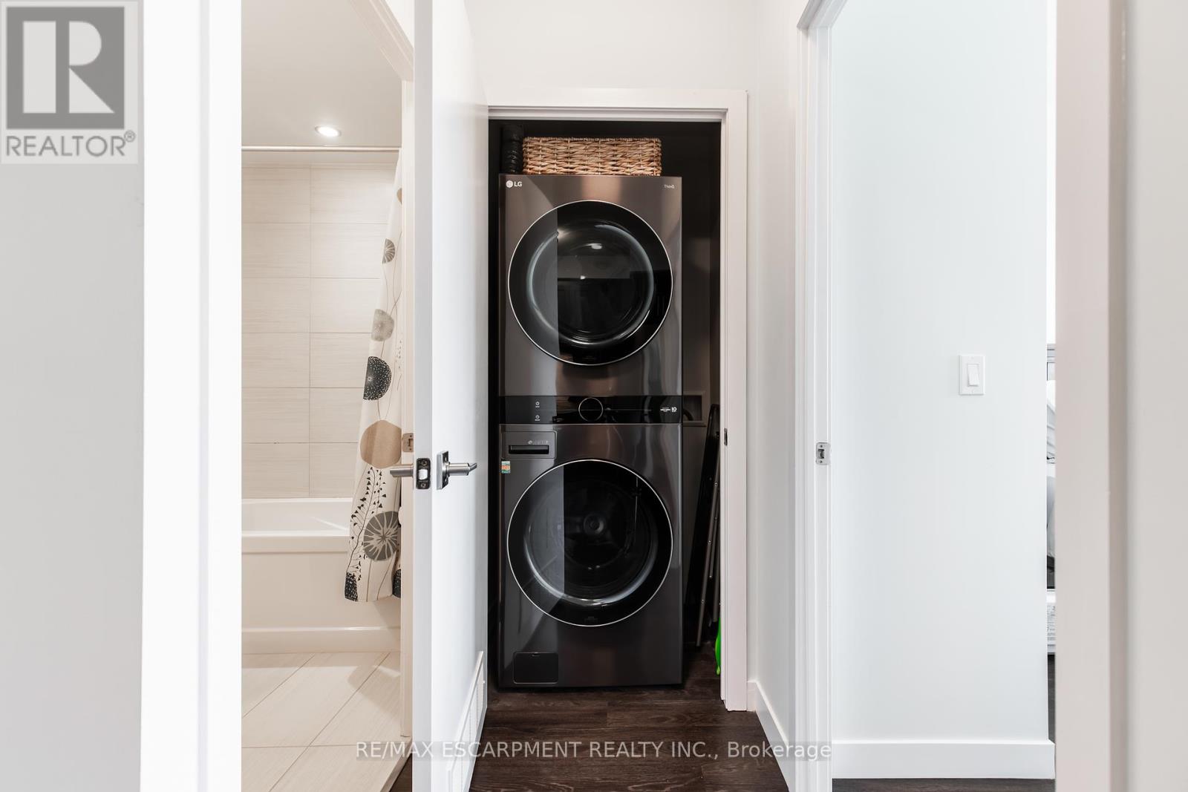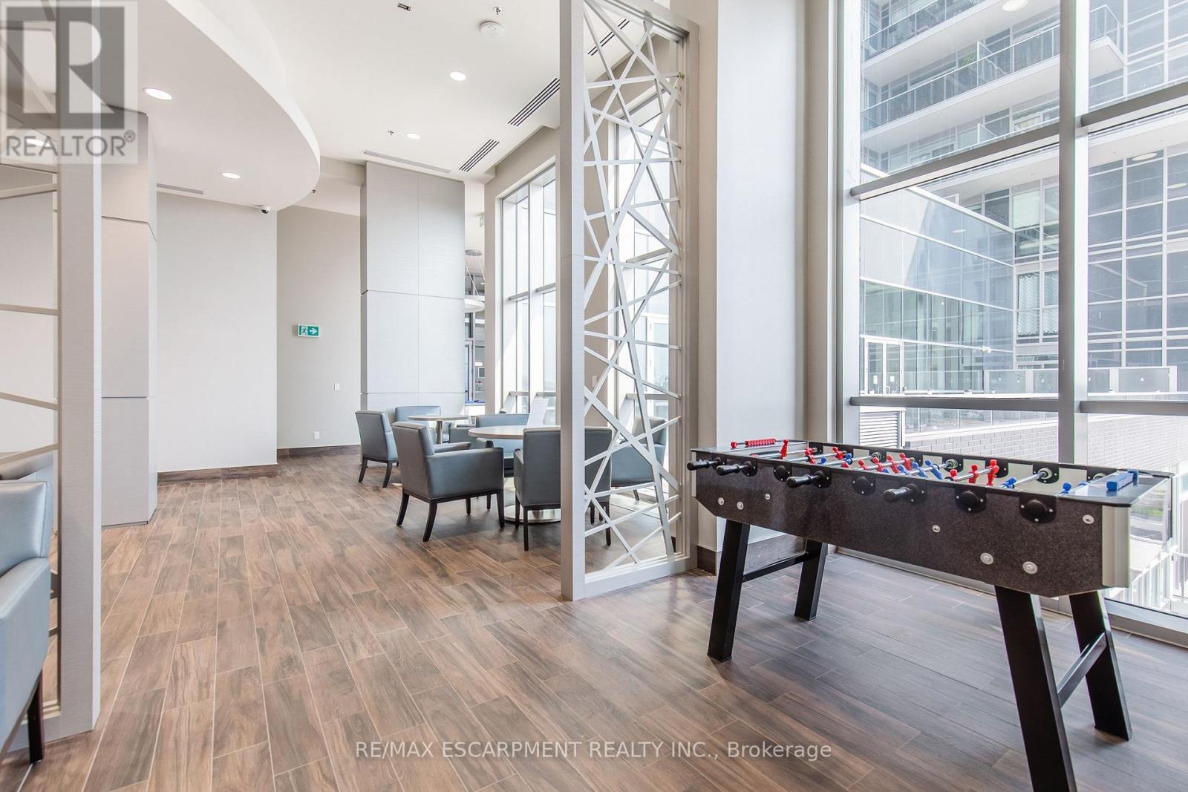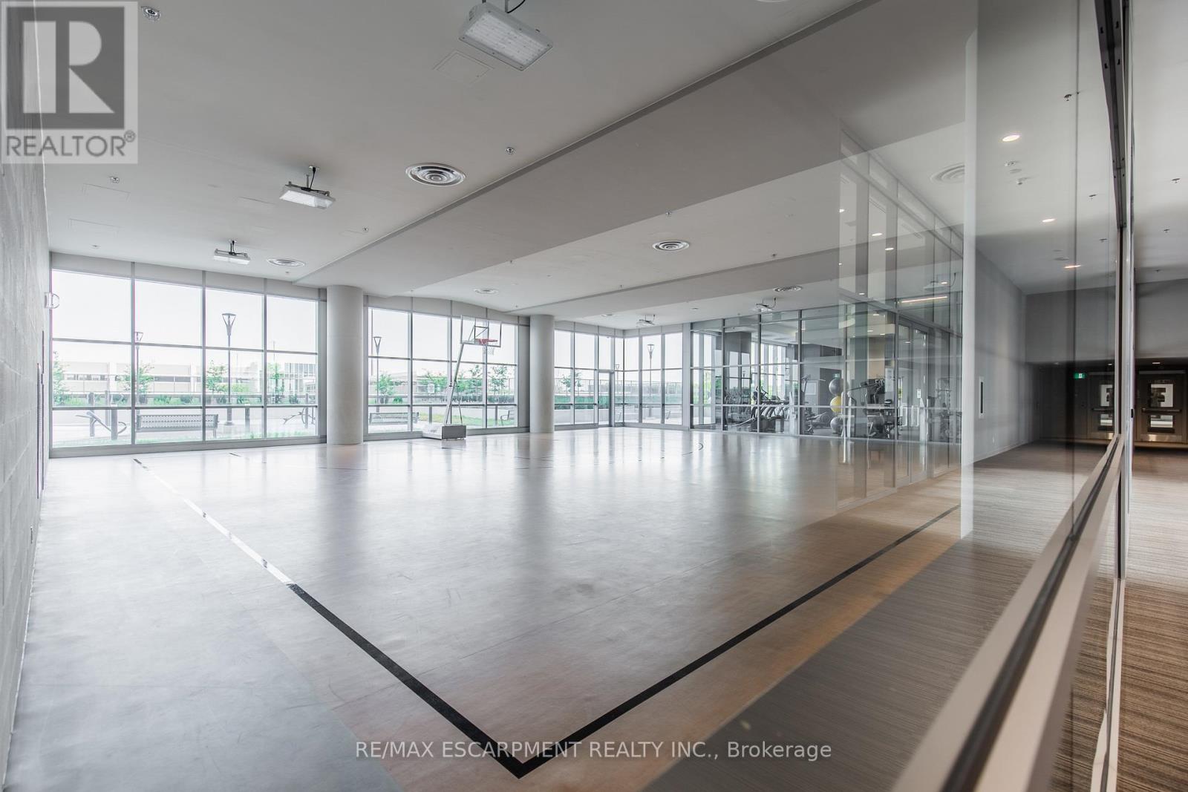1704 - 2081 Fairview Street Burlington, Ontario L7R 0E4
$499,990Maintenance, Heat, Common Area Maintenance, Insurance, Parking
$566.49 Monthly
Maintenance, Heat, Common Area Maintenance, Insurance, Parking
$566.49 MonthlyWelcome to your dream home at Paradigm Condos! This bright & modern 1 bed unit offers a perfect blend of luxury & convenience in the heart of Burlington. Located just steps from shopping, restaurants, & amenities this condo is a true gem. As you enter this open-concept layout, you'll be greeted by abundant natural light streaming through the floor-to-ceiling windows. The condo is carpet-free featuring luxury flooring throughout. The south facing balcony is ideal for relaxing with a morning coffee. The gourmet kitchen is a chef's delight, boasting sleek stainless steel appliances including a built-in oven & built-in cooktop, elegant quartz countertops & ample storage space. The kitchen island doubles as a breakfast bar, perfect for casual dining or entertaining guests. Paradigm Condos is not just about the unit, enjoy an array of incredible amenities, including an indoor pool, hot tub, sauna, steam room, & a state-of-the-art fitness centre. **** EXTRAS **** 2 party rooms, sky lounge, outdoor BBQs on the patio. Added features - Guest Suites, 24-hour concierge service & visitor parking. 1 owned UG parking, 2 owned storage lockers. Direct access to Burlington GO. On-site Car Charging stations! (id:50886)
Property Details
| MLS® Number | W9382195 |
| Property Type | Single Family |
| Community Name | Brant |
| CommunityFeatures | Pet Restrictions |
| Features | Balcony, In Suite Laundry |
| ParkingSpaceTotal | 1 |
| PoolType | Indoor Pool |
Building
| BathroomTotal | 1 |
| BedroomsAboveGround | 1 |
| BedroomsTotal | 1 |
| Amenities | Security/concierge, Recreation Centre, Exercise Centre, Party Room, Storage - Locker |
| Appliances | Garage Door Opener Remote(s), Range, Oven - Built-in |
| CoolingType | Central Air Conditioning |
| ExteriorFinish | Brick, Concrete |
| HeatingFuel | Natural Gas |
| HeatingType | Forced Air |
| SizeInterior | 499.9955 - 598.9955 Sqft |
| Type | Apartment |
Parking
| Underground |
Land
| Acreage | No |
Rooms
| Level | Type | Length | Width | Dimensions |
|---|---|---|---|---|
| Main Level | Kitchen | 3.68 m | 2.97 m | 3.68 m x 2.97 m |
| Main Level | Living Room | 4.91 m | 3.09 m | 4.91 m x 3.09 m |
| Main Level | Bedroom | 4.26 m | 2.84 m | 4.26 m x 2.84 m |
| Main Level | Bathroom | 2.31 m | 1.5 m | 2.31 m x 1.5 m |
https://www.realtor.ca/real-estate/27504004/1704-2081-fairview-street-burlington-brant-brant
Interested?
Contact us for more information
Denis Ibrahimagic
Salesperson
502 Brant St #1a
Burlington, Ontario L7R 2G4













































































