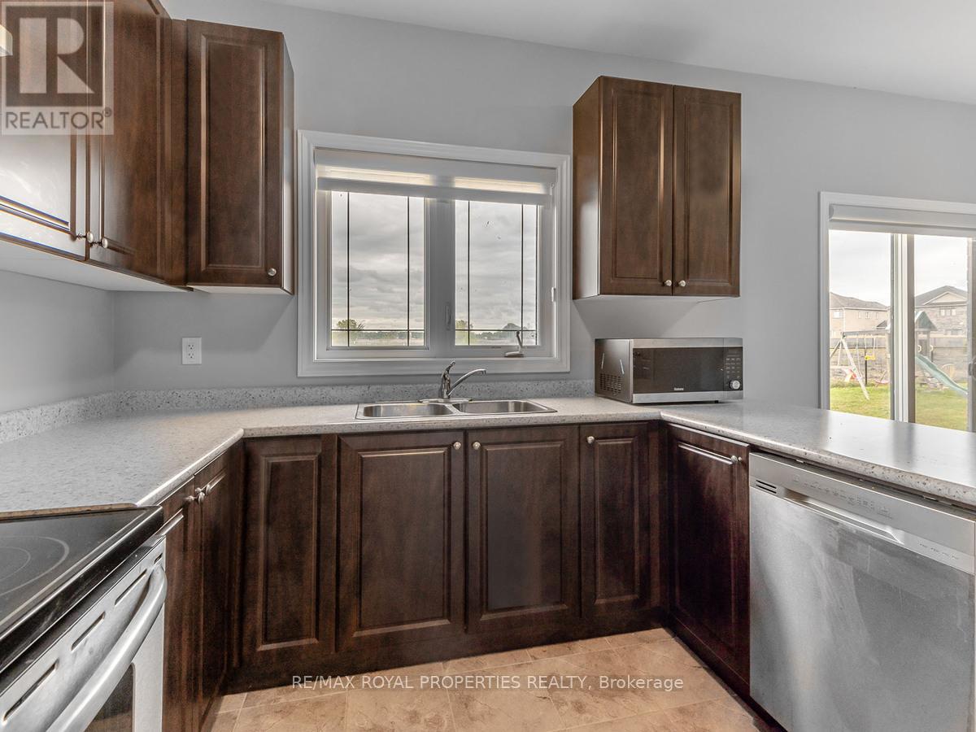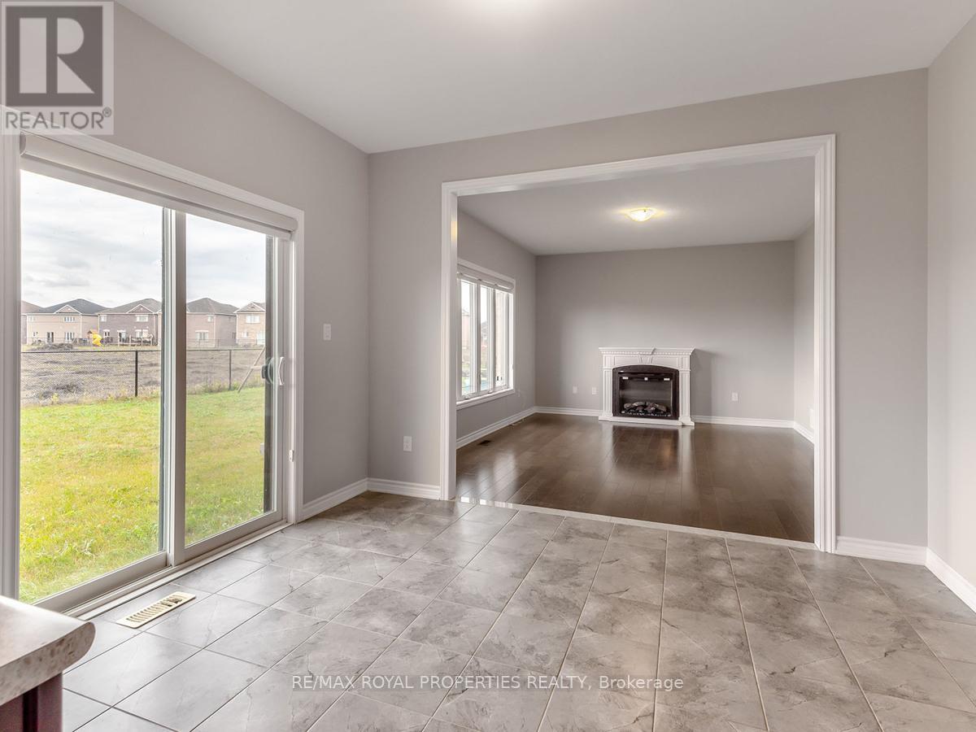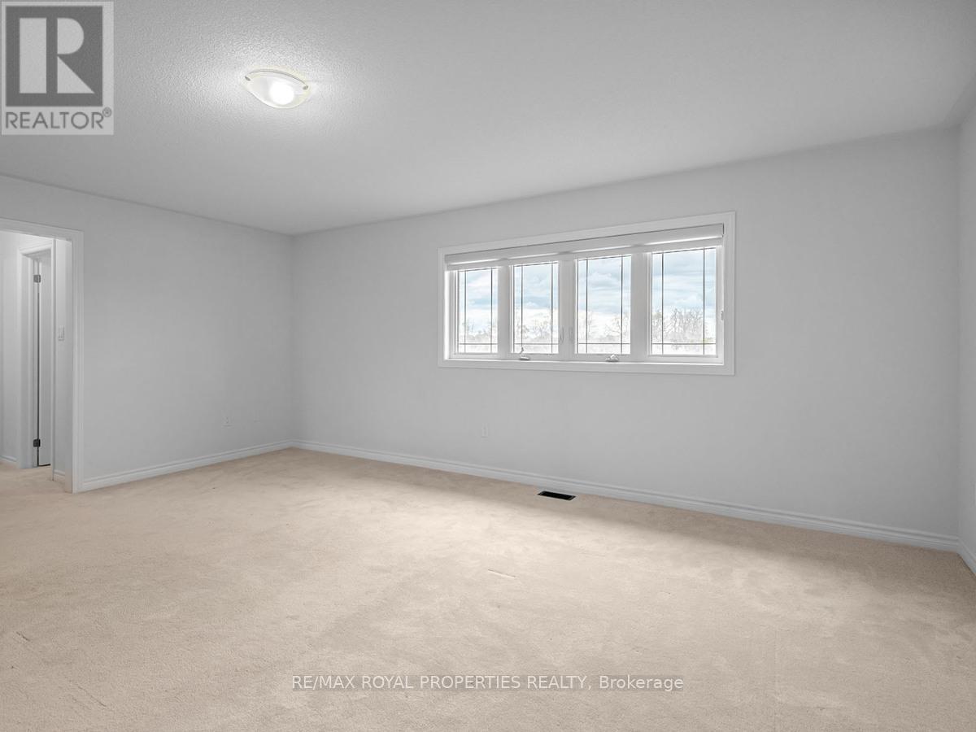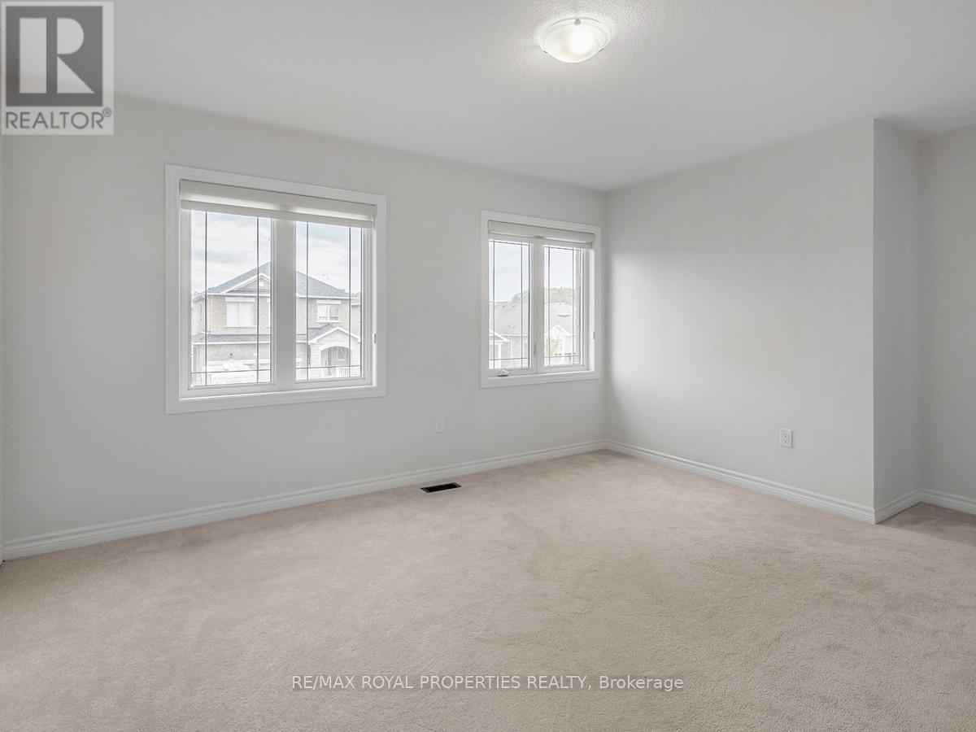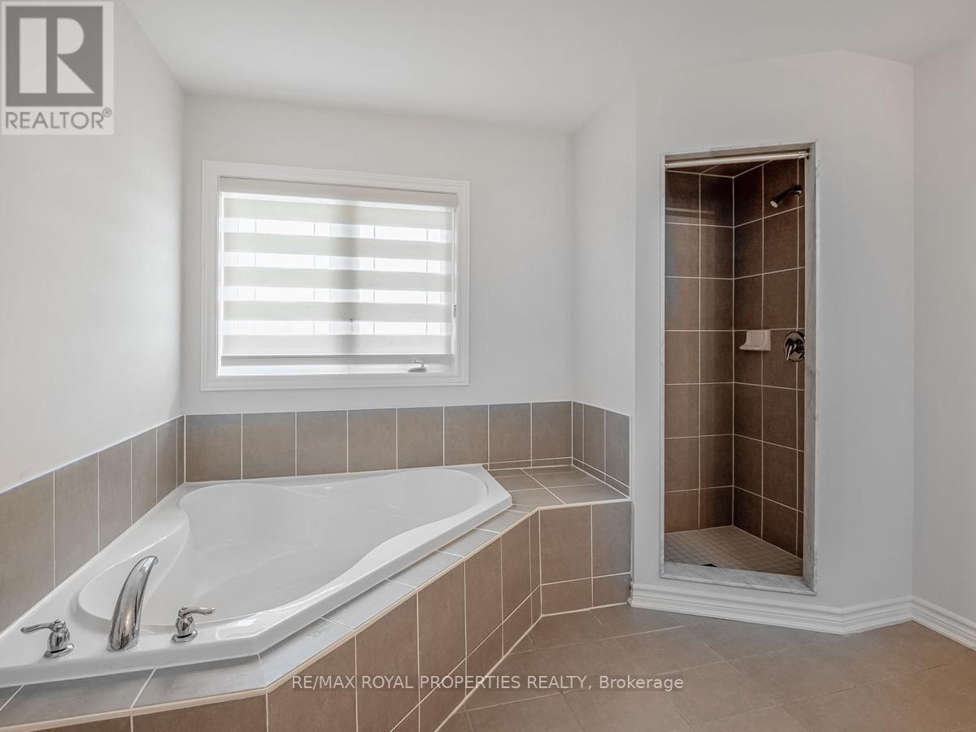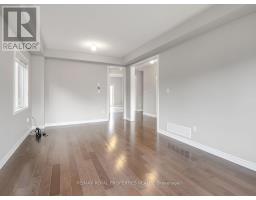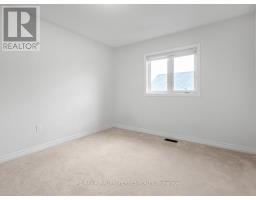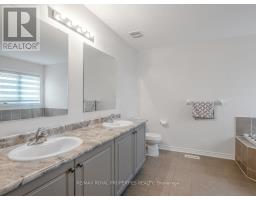13 Stoddart Street Brock, Ontario L0K 1A0
4 Bedroom
4 Bathroom
2499.9795 - 2999.975 sqft
Fireplace
Central Air Conditioning
Forced Air
$3,000 Monthly
Immaculate Detached Home With 4 Bedrooms . Double Garage Home With 4 Spacious Bedrooms. Hardwood & Ceramic Floor Throughout The Main Floor. Fireplace In The Family Room. Modern East-In-Kitchen. All Bedroom With Closet & 2 With Ensuite Washrooms. **** EXTRAS **** Beautiful Kitchen With Stainless Steel Appliances (Fridge, Stove, B/I Dishwasher, B/I Microwave Rangehood) (id:50886)
Property Details
| MLS® Number | N9382077 |
| Property Type | Single Family |
| Community Name | Beaverton |
| ParkingSpaceTotal | 4 |
Building
| BathroomTotal | 4 |
| BedroomsAboveGround | 4 |
| BedroomsTotal | 4 |
| Amenities | Fireplace(s) |
| Appliances | Garage Door Opener Remote(s) |
| BasementDevelopment | Unfinished |
| BasementType | N/a (unfinished) |
| ConstructionStyleAttachment | Detached |
| CoolingType | Central Air Conditioning |
| ExteriorFinish | Brick |
| FireplacePresent | Yes |
| FlooringType | Hardwood, Ceramic, Carpeted |
| FoundationType | Concrete |
| HalfBathTotal | 1 |
| HeatingFuel | Natural Gas |
| HeatingType | Forced Air |
| StoriesTotal | 2 |
| SizeInterior | 2499.9795 - 2999.975 Sqft |
| Type | House |
| UtilityWater | Municipal Water |
Parking
| Attached Garage |
Land
| Acreage | No |
| Sewer | Sanitary Sewer |
Rooms
| Level | Type | Length | Width | Dimensions |
|---|---|---|---|---|
| Second Level | Primary Bedroom | 9.54 m | 7 m | 9.54 m x 7 m |
| Second Level | Bedroom 2 | 6.85 m | 6.46 m | 6.85 m x 6.46 m |
| Second Level | Bedroom 3 | 5.96 m | 5.36 m | 5.96 m x 5.36 m |
| Second Level | Bedroom 4 | 8.15 m | 6.26 m | 8.15 m x 6.26 m |
| Main Level | Living Room | 10.83 m | 5.96 m | 10.83 m x 5.96 m |
| Main Level | Dining Room | 10.83 m | 5.96 m | 10.83 m x 5.96 m |
| Main Level | Family Room | 7.95 m | 6.01 m | 7.95 m x 6.01 m |
| Main Level | Eating Area | 5.96 m | 5.26 m | 5.96 m x 5.26 m |
| Main Level | Kitchen | 5.96 m | 4.77 m | 5.96 m x 4.77 m |
https://www.realtor.ca/real-estate/27503619/13-stoddart-street-brock-beaverton-beaverton
Interested?
Contact us for more information
Janath Thevathasan
Broker
RE/MAX Royal Properties Realty
1801 Harwood Ave N. Unit 5
Ajax, Ontario L1T 0K8
1801 Harwood Ave N. Unit 5
Ajax, Ontario L1T 0K8
Thushi Thurairajah
Salesperson
RE/MAX Royal Properties Realty
1801 Harwood Ave N. Unit 5
Ajax, Ontario L1T 0K8
1801 Harwood Ave N. Unit 5
Ajax, Ontario L1T 0K8















