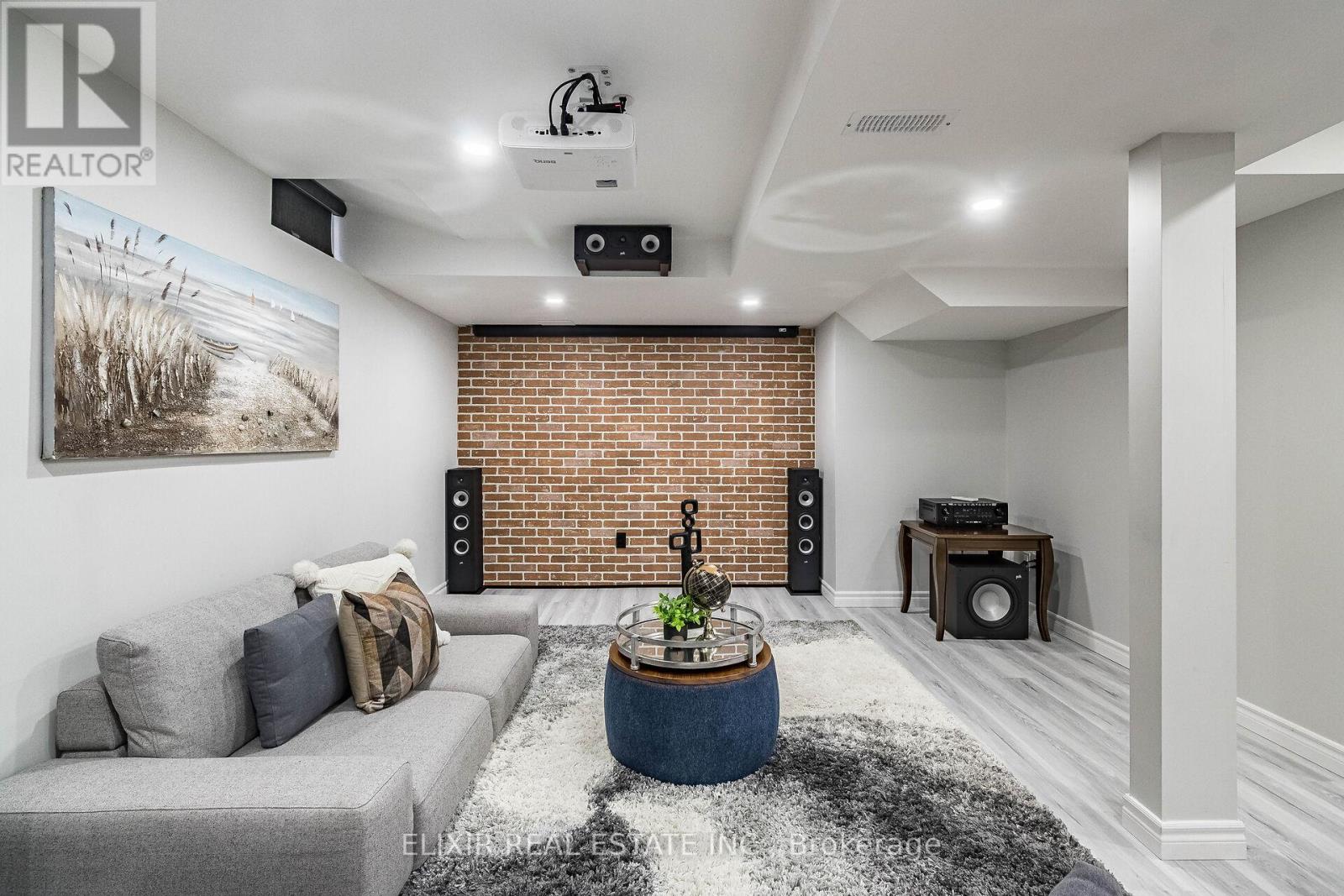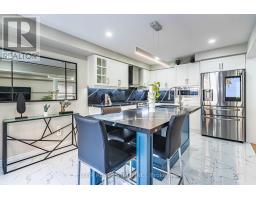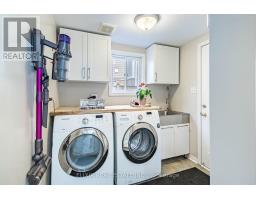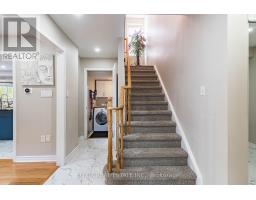32 Solmar Avenue Whitby, Ontario L1R 2Z6
$1,069,900
Discover stunning detached home with a double garage backing onto a private ravine and built on a 35 ft wide lot, offering picturesque views and ample privacy. The main floor welcomes you with a spacious, bright living room overlooking the ravine, while the 2021 highly-updated kitchen features quartz counters with island, a full-height, book-matched backsplash, and smart Samsung stainless appliances. The foyer and kitchen areas with 24x24 porcelain tiles flooring (2021), complemented by smooth ceilings and pot-lights throughout main-level. The upper level offers three generously sized bedrooms bathed in natural light, including a primary suite with a luxurious ensuite, all with tranquil ravine views. The professionally finished 2021 basement boasts a large living space, complete with a 4K gaming projector, retractable Elite screen, and a dedicated board games/play area. Outdoors, unwind on a 14x10 ft deck (2020) in a spacious, private backyard. Nestled in a top-tier neighbourhood, this home is short walk to excellent schools, trails, parks, and offers easy access to Hwy 401, 412 and 407. Must-see home! **** EXTRAS **** Smart Doorbell, Google Security cameras installed for complete peace of mind Front yard, backyard; Smart home with integrated Lutron smart switches across main floor as well as basement; Smart Door Lock (id:50886)
Property Details
| MLS® Number | E10075293 |
| Property Type | Single Family |
| Community Name | Taunton North |
| AmenitiesNearBy | Park, Place Of Worship, Public Transit, Schools |
| Features | Level Lot, Wooded Area, Backs On Greenbelt |
| ParkingSpaceTotal | 4 |
| Structure | Porch, Deck, Shed |
Building
| BathroomTotal | 3 |
| BedroomsAboveGround | 3 |
| BedroomsTotal | 3 |
| Amenities | Fireplace(s) |
| Appliances | Garage Door Opener Remote(s), Dishwasher, Dryer, Microwave, Refrigerator, Stove, Washer, Window Coverings |
| BasementDevelopment | Finished |
| BasementType | Full (finished) |
| ConstructionStyleAttachment | Detached |
| CoolingType | Central Air Conditioning |
| ExteriorFinish | Brick, Vinyl Siding |
| FireplacePresent | Yes |
| FireplaceTotal | 1 |
| FlooringType | Hardwood, Porcelain Tile, Ceramic, Carpeted, Laminate |
| FoundationType | Poured Concrete |
| HalfBathTotal | 1 |
| HeatingFuel | Natural Gas |
| HeatingType | Forced Air |
| StoriesTotal | 2 |
| SizeInterior | 1499.9875 - 1999.983 Sqft |
| Type | House |
| UtilityWater | Municipal Water |
Parking
| Garage |
Land
| Acreage | No |
| LandAmenities | Park, Place Of Worship, Public Transit, Schools |
| Sewer | Sanitary Sewer |
| SizeDepth | 110 Ft ,1 In |
| SizeFrontage | 34 Ft ,8 In |
| SizeIrregular | 34.7 X 110.1 Ft |
| SizeTotalText | 34.7 X 110.1 Ft |
| ZoningDescription | Residential |
Rooms
| Level | Type | Length | Width | Dimensions |
|---|---|---|---|---|
| Second Level | Primary Bedroom | 4.55 m | 3.35 m | 4.55 m x 3.35 m |
| Second Level | Bedroom 2 | 5.12 m | 3.66 m | 5.12 m x 3.66 m |
| Second Level | Bedroom 3 | 3.28 m | 282 m | 3.28 m x 282 m |
| Basement | Recreational, Games Room | 7.13 m | 3.96 m | 7.13 m x 3.96 m |
| Basement | Den | 3.05 m | 2.13 m | 3.05 m x 2.13 m |
| Main Level | Living Room | 6.08 m | 3.05 m | 6.08 m x 3.05 m |
| Main Level | Dining Room | 6.08 m | 3.05 m | 6.08 m x 3.05 m |
| Main Level | Kitchen | 5.46 m | 3.18 m | 5.46 m x 3.18 m |
| Main Level | Laundry Room | 2.29 m | 1.82 m | 2.29 m x 1.82 m |
https://www.realtor.ca/real-estate/27604260/32-solmar-avenue-whitby-taunton-north-taunton-north
Interested?
Contact us for more information
Mudit Mehta
Broker of Record
1065 Canadian Place #207
Mississauga, Ontario L4W 0C2

















































































