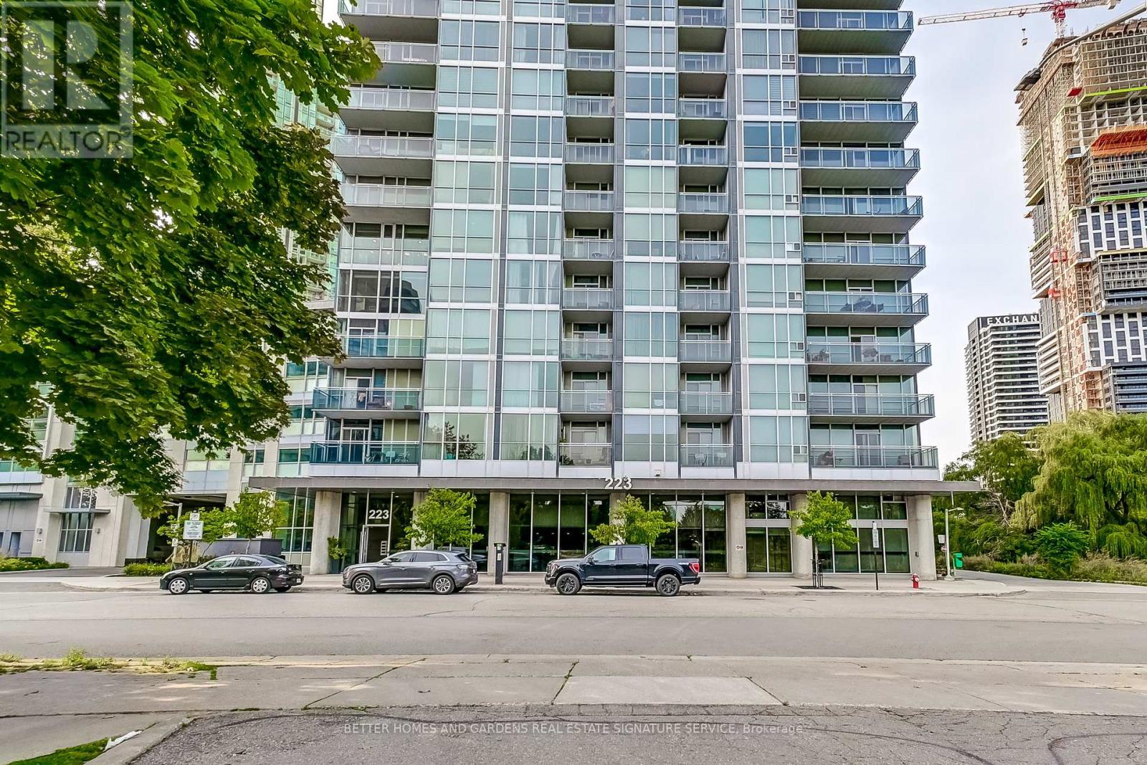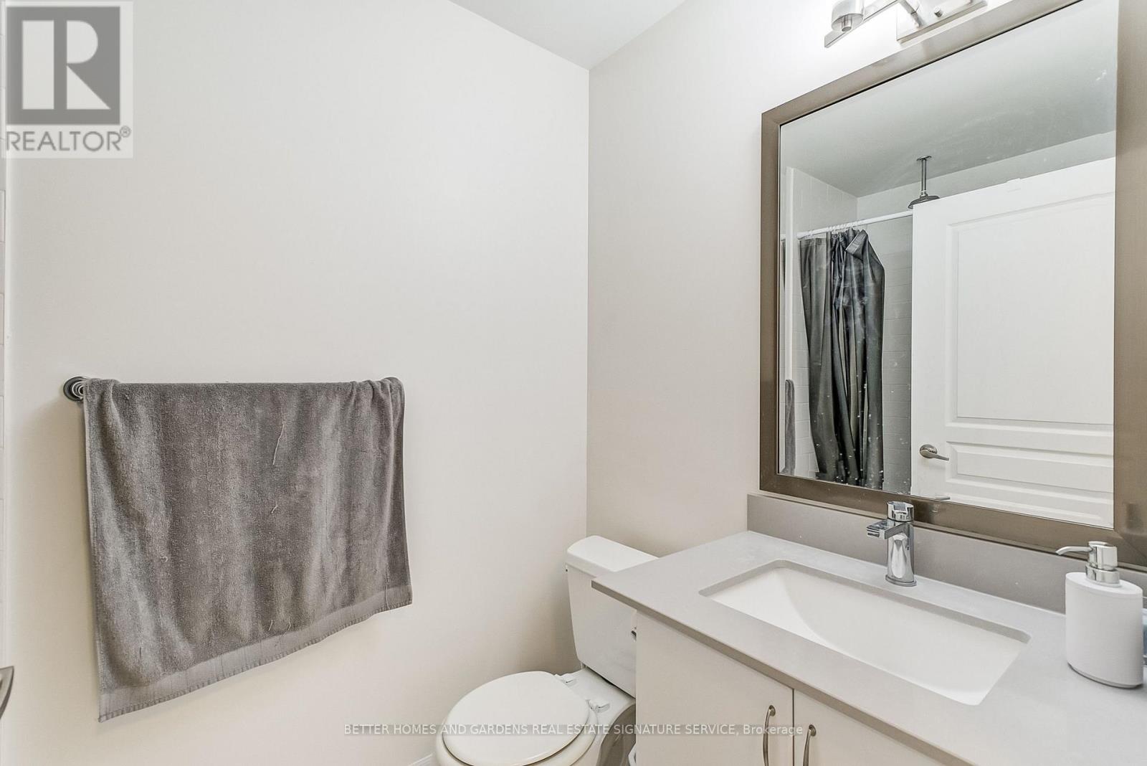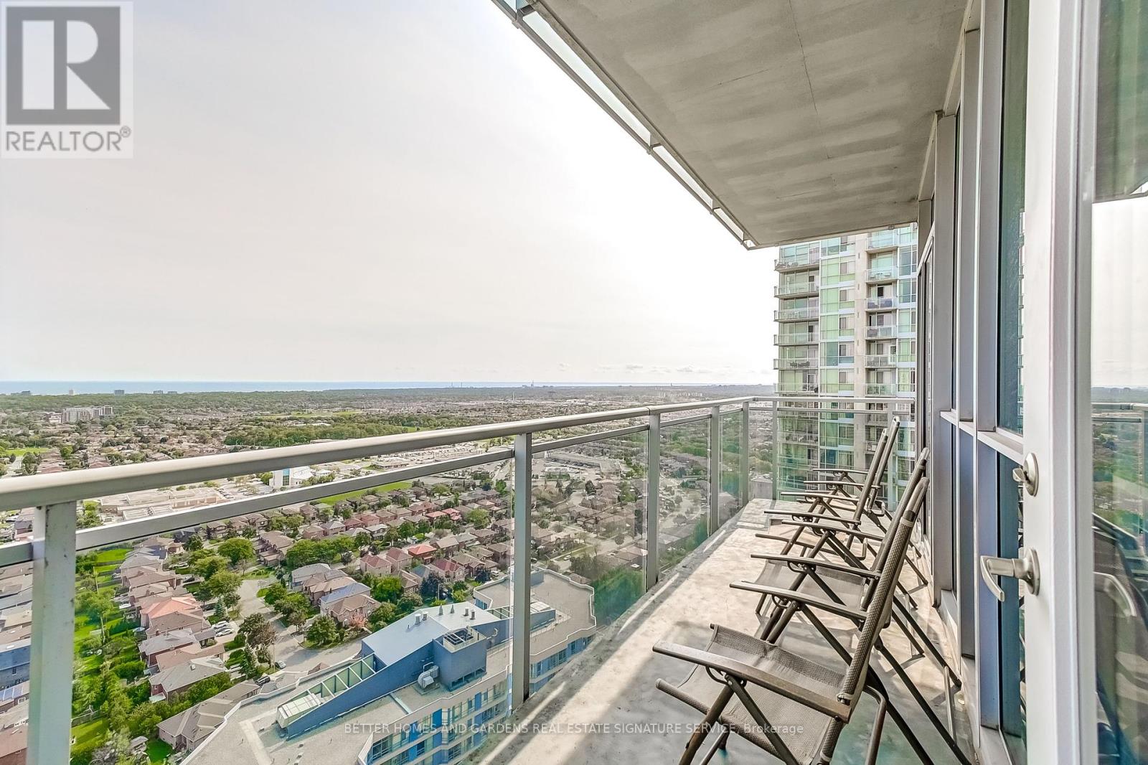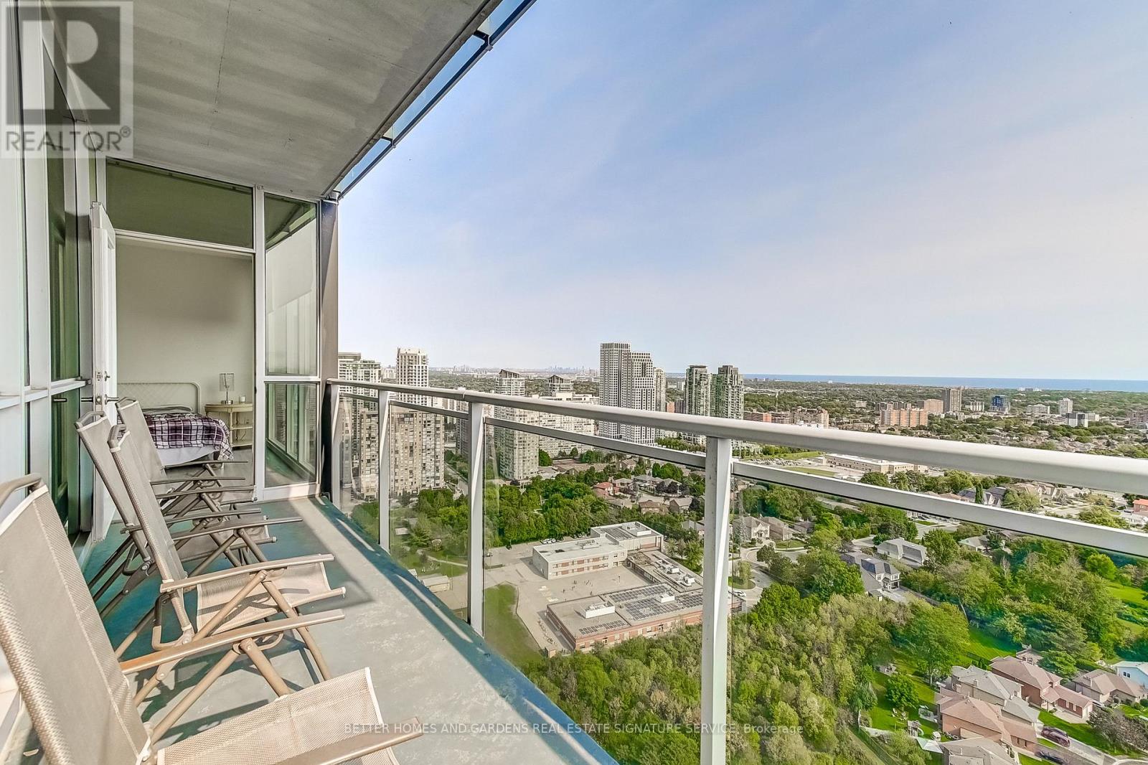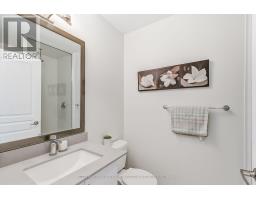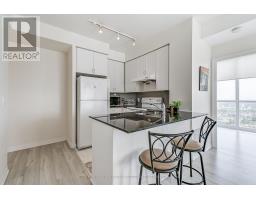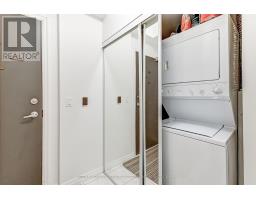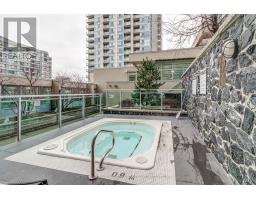3109 - 223 Webb Drive Mississauga, Ontario L5B 0E8
$3,000 Monthly
Bright & Extra Large 2+1 Bedroom Corner Suite In the heart of Mississauga, 9 Ft. Ceilings W/ South & West Exposure, Floor To Ceiling Windows Throughout Whole Unit, Modern updated laminate floors, paint, and Upgraded Bathroom Countertops. A Large Balcony W/ Two Entrances for you To Enjoy Unobstructed Lake Ontario & City Views! Rain Head Showers, Ensuite Laundry & Den For Workspace, 1 parking and locker. Walking distance to Square one, Celebration square, Library, community center, Sheridan college, restaurants shopping and more! Come see it today! **** EXTRAS **** All appliances: refrigerator, stove, dishwasher, hood range, washer and dryer, all Elfs, existing window coverings. (id:50886)
Property Details
| MLS® Number | W9382002 |
| Property Type | Single Family |
| Community Name | City Centre |
| AmenitiesNearBy | Schools |
| CommunityFeatures | Pet Restrictions |
| Features | Balcony |
| ParkingSpaceTotal | 1 |
| PoolType | Indoor Pool |
Building
| BathroomTotal | 2 |
| BedroomsAboveGround | 2 |
| BedroomsBelowGround | 1 |
| BedroomsTotal | 3 |
| Amenities | Exercise Centre, Party Room, Visitor Parking, Storage - Locker |
| CoolingType | Central Air Conditioning |
| ExteriorFinish | Concrete |
| FireProtection | Security Guard |
| FlooringType | Hardwood |
| HeatingFuel | Electric |
| HeatingType | Heat Pump |
| SizeInterior | 899.9921 - 998.9921 Sqft |
| Type | Apartment |
Land
| Acreage | No |
| LandAmenities | Schools |
Rooms
| Level | Type | Length | Width | Dimensions |
|---|---|---|---|---|
| Main Level | Living Room | 4.99 m | 3.44 m | 4.99 m x 3.44 m |
| Main Level | Dining Room | 3.08 m | 3.02 m | 3.08 m x 3.02 m |
| Main Level | Primary Bedroom | 3.78 m | 3.17 m | 3.78 m x 3.17 m |
| Main Level | Bedroom 2 | 3.63 m | 2.8 m | 3.63 m x 2.8 m |
| Main Level | Den | 1.8 m | 0.88 m | 1.8 m x 0.88 m |
https://www.realtor.ca/real-estate/27503487/3109-223-webb-drive-mississauga-city-centre-city-centre
Interested?
Contact us for more information
Steven Ho
Salesperson
186 Robert Speck Parkway
Mississauga, Ontario L4Z 3G1


