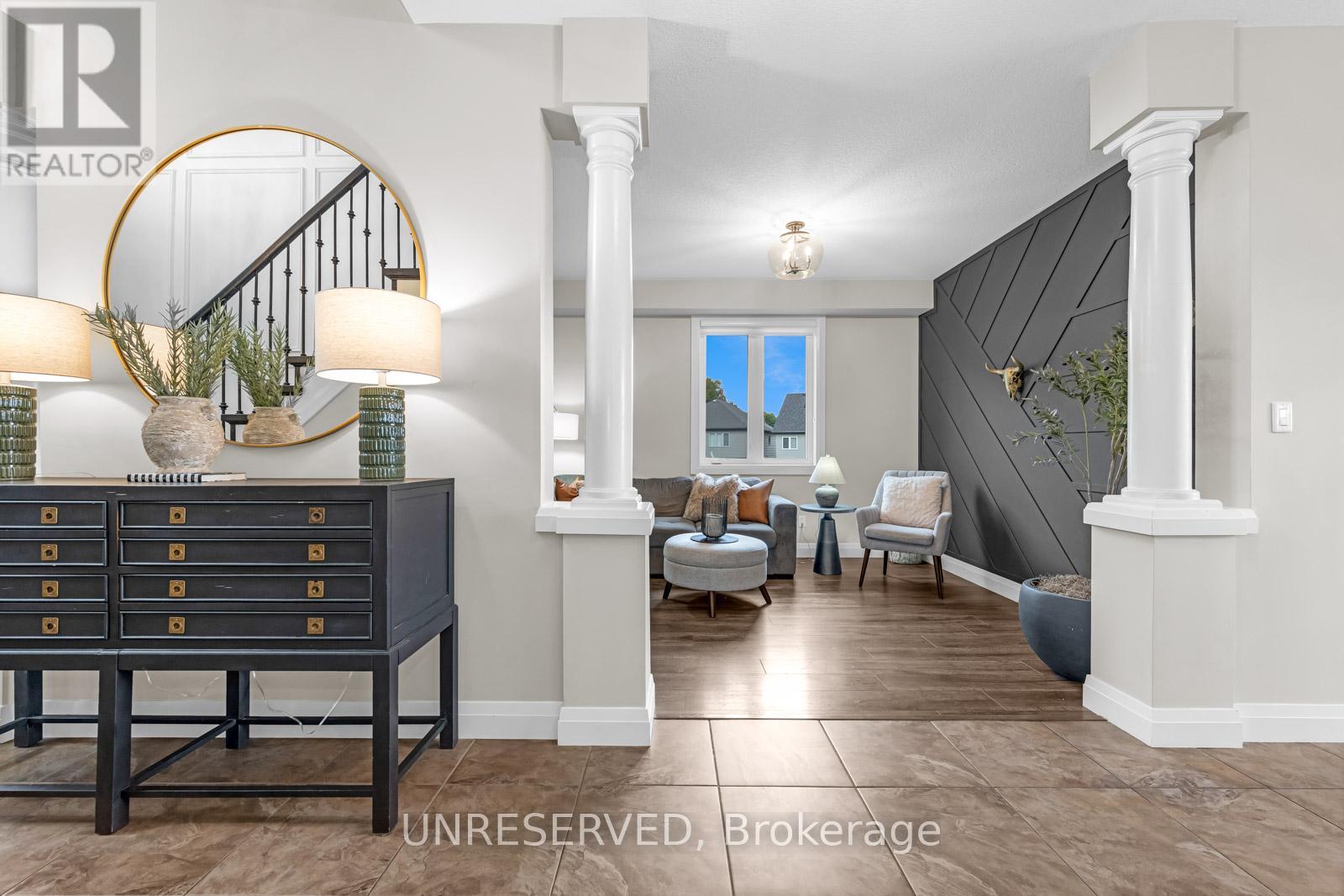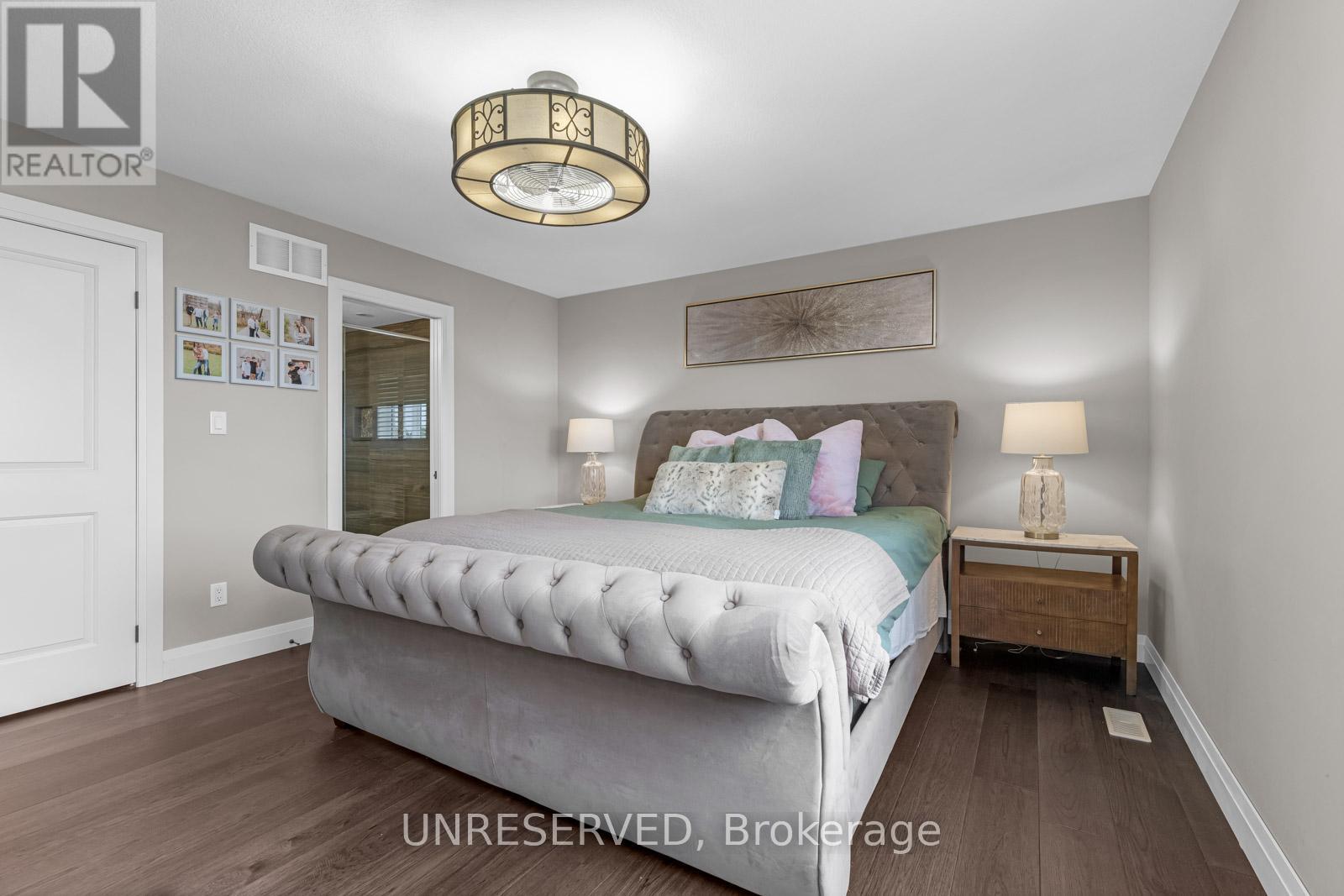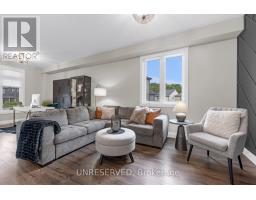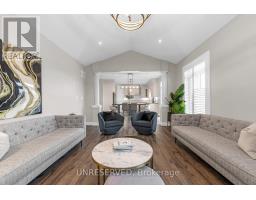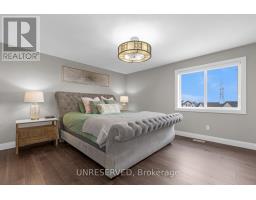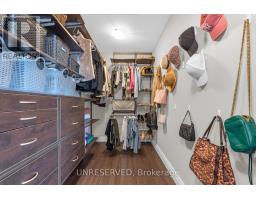985 Audrey Place Kitchener, Ontario N2E 0B5
$1,799,999
Welcome to this beautifully updated single-family home situated on a rarely found 1/2 acre lot in the city that offers ample space and luxurious features for both comfort and entertainment. As you step inside, you will be greeted by an expansive layout accented with new high-end lighting and pot-lights that create a warm and inviting atmosphere. This home, suitable for families and entertainers alike, boasts a spacious two-storey design including four generously sized bedrooms and four bathrooms. The heart of the home features a sumptuous kitchen equipped with granite countertops and centre island. The upper level promises comfort with newly installed engineered hardwood flooring (2024) and the stairs have been stylishly redone to enhance the interiors modern appeal. The cozy gas fireplace in the main living area and an electric fireplace in the finished basement are perfect for those chilly evenings. Speaking of the basement, it's not just any basement. It has been transformed into a haven of fun and relaxation with a built-in bar and a half bathroom redesigned to elevate your experience. The feature walls in the main living spaces and the added fluted wood feature wall in the basement add character and a touch of sophistication to the interior. Step outside to discover an outdoor paradise ideal for any season. Landscape lighting complements the newly landscaped garden complete with a golf green and elegant trees, sets the scene for a serene retreat or spirited gatherings. This private oasis also boasts an in-ground salt water pool with concrete surround perfect for summer days, as well as a hot tub. The walk-out has the potential for an inlaw suite or second unit. Enjoy the two-tiered deck and covered porch that offer multiple spots for relaxation and entertaining. Don't miss the opportunity to see why this could be your next dream home. (id:50886)
Property Details
| MLS® Number | X9381910 |
| Property Type | Single Family |
| ParkingSpaceTotal | 6 |
| PoolType | Inground Pool |
| Structure | Shed |
Building
| BathroomTotal | 4 |
| BedroomsAboveGround | 4 |
| BedroomsTotal | 4 |
| Amenities | Fireplace(s) |
| Appliances | Dishwasher, Dryer, Refrigerator, Stove, Washer, Window Coverings |
| BasementDevelopment | Finished |
| BasementType | N/a (finished) |
| ConstructionStyleAttachment | Detached |
| CoolingType | Central Air Conditioning |
| ExteriorFinish | Brick |
| FireplacePresent | Yes |
| FireplaceTotal | 2 |
| FlooringType | Vinyl, Hardwood |
| FoundationType | Poured Concrete |
| HalfBathTotal | 2 |
| HeatingFuel | Natural Gas |
| HeatingType | Forced Air |
| StoriesTotal | 2 |
| SizeInterior | 2999.975 - 3499.9705 Sqft |
| Type | House |
| UtilityWater | Municipal Water |
Parking
| Attached Garage |
Land
| Acreage | No |
| Sewer | Sanitary Sewer |
| SizeFrontage | 47 Ft ,2 In |
| SizeIrregular | 47.2 Ft ; Irregular Pie |
| SizeTotalText | 47.2 Ft ; Irregular Pie|1/2 - 1.99 Acres |
Rooms
| Level | Type | Length | Width | Dimensions |
|---|---|---|---|---|
| Second Level | Primary Bedroom | 4.63 m | 4.13 m | 4.63 m x 4.13 m |
| Second Level | Bedroom 2 | 4.45 m | 3.34 m | 4.45 m x 3.34 m |
| Second Level | Bedroom 3 | 3.92 m | 4.33 m | 3.92 m x 4.33 m |
| Second Level | Bedroom 4 | 3.54 m | 5.27 m | 3.54 m x 5.27 m |
| Basement | Recreational, Games Room | 12.13 m | 12.02 m | 12.13 m x 12.02 m |
| Main Level | Living Room | 3.28 m | 8.01 m | 3.28 m x 8.01 m |
| Main Level | Dining Room | 6.21 m | 4.13 m | 6.21 m x 4.13 m |
| Main Level | Kitchen | 6.21 m | 4.13 m | 6.21 m x 4.13 m |
| Main Level | Family Room | 5.76 m | 4.13 m | 5.76 m x 4.13 m |
Utilities
| Cable | Installed |
| Sewer | Installed |
https://www.realtor.ca/real-estate/27503313/985-audrey-place-kitchener
Interested?
Contact us for more information
Tammy Scott
Salesperson
10 Lower Spadina Ave #500
Toronto, Ontario M5V 2Z2





