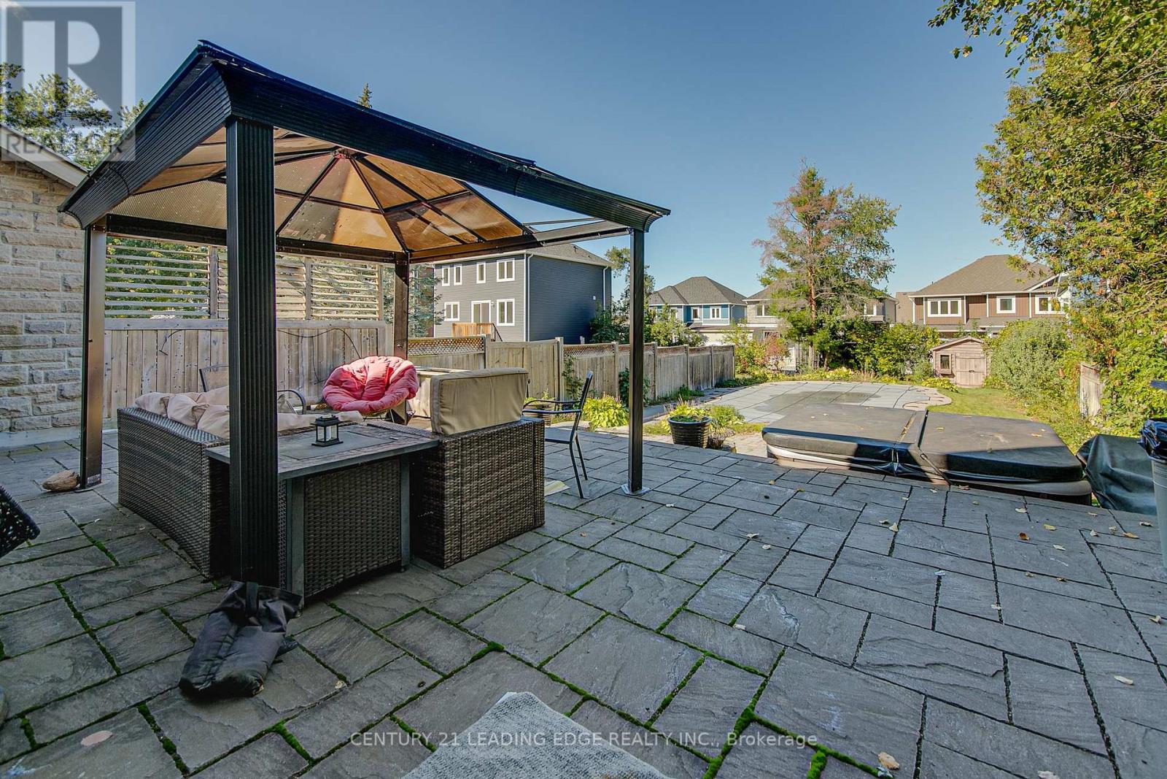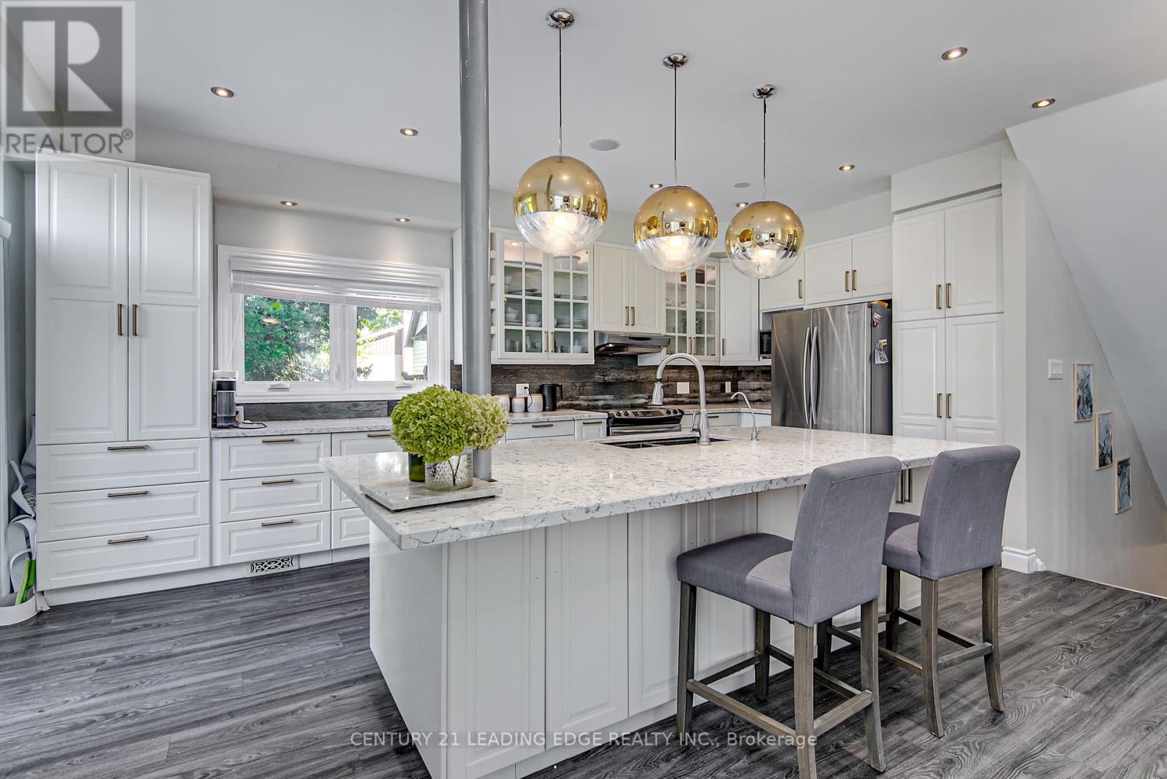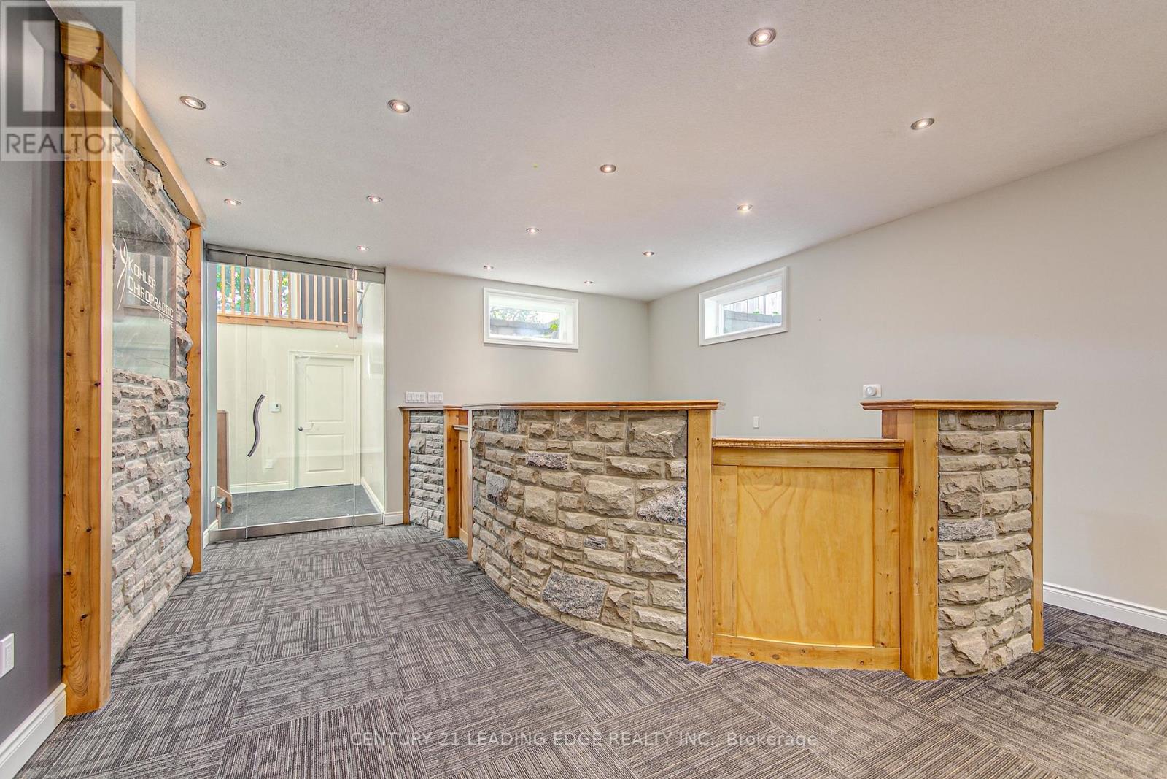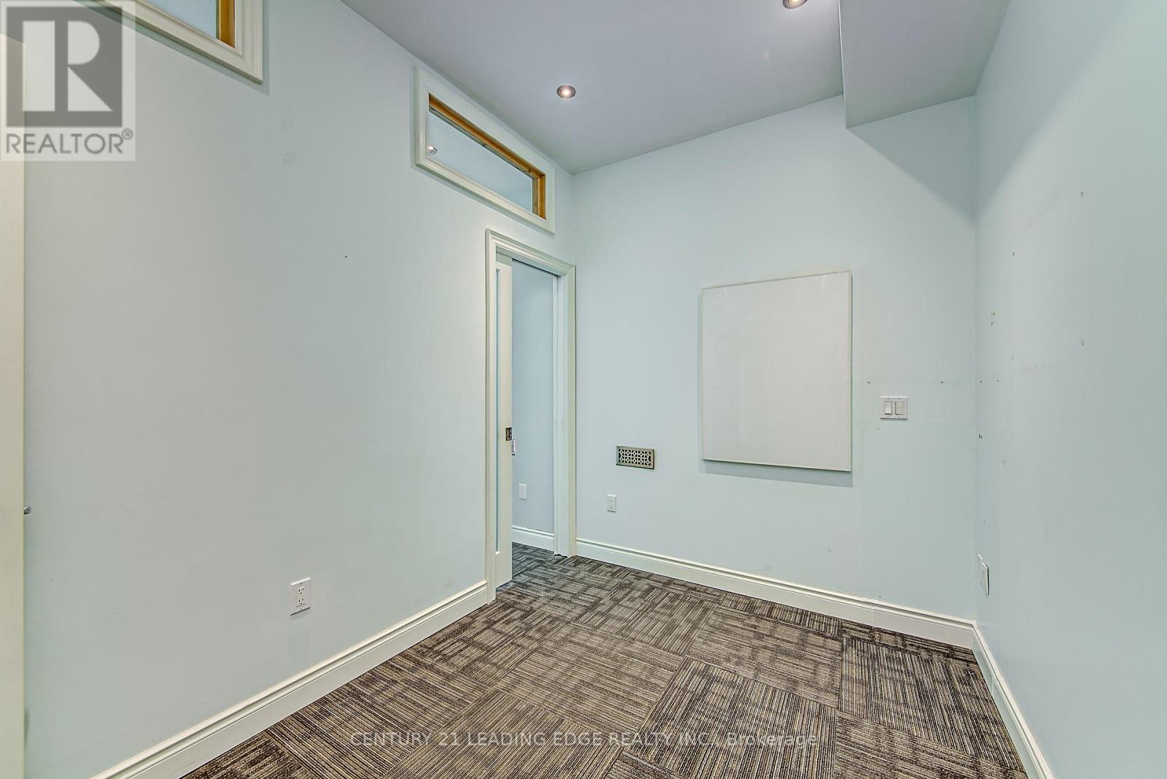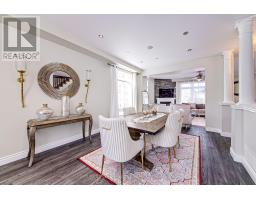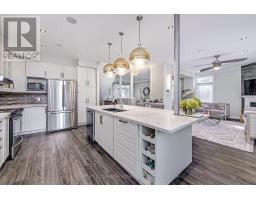346 Ardagh Road Barrie, Ontario L4N 9C2
$1,599,000
This property has endless possibilities whether you want to move in and enjoy the large space and have a rental unit, potentially redevelop the property. If you are looking for a live work situation here it is. Live in an almost 3,500 sq ft house and have about a 1,700 sq. ft. basement office space. There is plenty of parking available for yourself and your business. There is a personal driveway and a business driveway. The basement was used as a chiropractic clinic. It has 3 treatment rooms and an office space. There is a generous reception area and waiting room. It could easily rent for $2,500. Enjoy the home that lends itself to entertaining. There is a large kitchen with a huge centre island that gives plenty of working space or use it to serve. There is a massive family room on the third floor that could easily be made into more bedrooms if needed. Otherwise make this a great game room for you and your family. There is a large pool, hot tub and patio for you to enjoy. (id:50886)
Property Details
| MLS® Number | S9381902 |
| Property Type | Single Family |
| Community Name | Ardagh |
| Features | Solar Equipment |
| ParkingSpaceTotal | 12 |
| PoolType | Inground Pool |
Building
| BathroomTotal | 5 |
| BedroomsAboveGround | 3 |
| BedroomsTotal | 3 |
| Amenities | Fireplace(s) |
| Appliances | Water Heater, Water Treatment, Dishwasher, Dryer, Refrigerator, Stove, Washer, Window Coverings |
| BasementDevelopment | Finished |
| BasementFeatures | Walk Out, Walk-up |
| BasementType | N/a (finished) |
| ConstructionStyleAttachment | Detached |
| CoolingType | Central Air Conditioning |
| ExteriorFinish | Stone, Vinyl Siding |
| FireplacePresent | Yes |
| FireplaceTotal | 2 |
| FoundationType | Concrete |
| HalfBathTotal | 2 |
| HeatingFuel | Natural Gas |
| HeatingType | Forced Air |
| StoriesTotal | 3 |
| SizeInterior | 3499.9705 - 4999.958 Sqft |
| Type | House |
| UtilityWater | Municipal Water |
Parking
| Attached Garage |
Land
| Acreage | No |
| FenceType | Fenced Yard |
| Sewer | Sanitary Sewer |
| SizeDepth | 203 Ft ,7 In |
| SizeFrontage | 80 Ft |
| SizeIrregular | 80 X 203.6 Ft |
| SizeTotalText | 80 X 203.6 Ft |
| ZoningDescription | R1 |
Rooms
| Level | Type | Length | Width | Dimensions |
|---|---|---|---|---|
| Second Level | Primary Bedroom | 5.56 m | 3.46 m | 5.56 m x 3.46 m |
| Second Level | Bedroom 2 | 3.47 m | 3.02 m | 3.47 m x 3.02 m |
| Second Level | Bedroom 3 | 3.84 m | 3.04 m | 3.84 m x 3.04 m |
| Third Level | Family Room | 7.86 m | 6.85 m | 7.86 m x 6.85 m |
| Basement | Office | 3.43 m | 2.67 m | 3.43 m x 2.67 m |
| Basement | Office | 3.87 m | 3.03 m | 3.87 m x 3.03 m |
| Basement | Other | 8.93 m | 4.95 m | 8.93 m x 4.95 m |
| Basement | Office | 3.25 m | 3.21 m | 3.25 m x 3.21 m |
| Ground Level | Kitchen | 5.22 m | 4.77 m | 5.22 m x 4.77 m |
| Ground Level | Dining Room | 5.75 m | 3.62 m | 5.75 m x 3.62 m |
| Ground Level | Living Room | 5.22 m | 4.04 m | 5.22 m x 4.04 m |
| Ground Level | Mud Room | 2.93 m | 1.81 m | 2.93 m x 1.81 m |
https://www.realtor.ca/real-estate/27503247/346-ardagh-road-barrie-ardagh-ardagh
Interested?
Contact us for more information
Michael R. Andrews
Salesperson
165 Main Street North
Markham, Ontario L3P 1Y2




