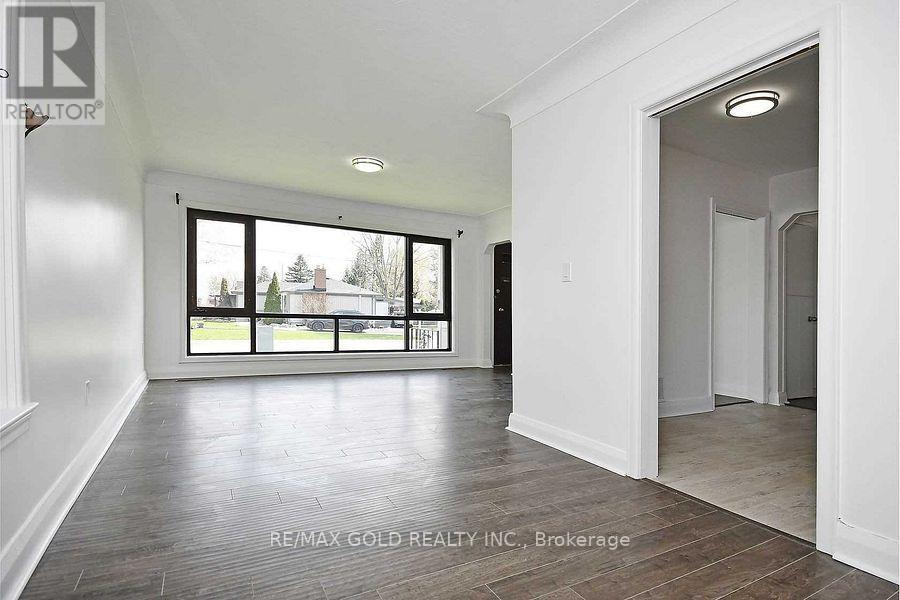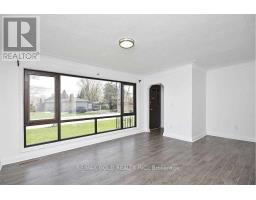748 George Street Burlington, Ontario L7R 2W3
$2,750 Monthly
Must See This Sunlight Filled, 3 Bedroom Detached Bungalow, Main Floor Home For Lease In Desirable And Quite Family Neighbourhood Surrounded By Parks & Great Schools. Family Size Kitchen With Stainless Steel Appliances. A Spacious L/Type Living Room & Dining Room And 3 Spacious Bedrooms, Newer Quality Laminate Flooring Throughout. Enjoy The Huge Backyard Lawn. Great Location Close To All Amenities & Highway Access. Ready To Move In. **** EXTRAS **** Stainless Steel Appliances Fridge, Stove, Washer & Dryer, Cac & Central Heating, Huge Backyard, 2 Car Parking. (id:50886)
Property Details
| MLS® Number | W10418563 |
| Property Type | Single Family |
| Community Name | Brant |
| Features | Carpet Free |
| ParkingSpaceTotal | 2 |
Building
| BathroomTotal | 1 |
| BedroomsAboveGround | 3 |
| BedroomsTotal | 3 |
| ArchitecturalStyle | Bungalow |
| ConstructionStyleAttachment | Detached |
| CoolingType | Central Air Conditioning |
| ExteriorFinish | Brick |
| FlooringType | Laminate |
| FoundationType | Concrete |
| HeatingFuel | Natural Gas |
| HeatingType | Forced Air |
| StoriesTotal | 1 |
| Type | House |
| UtilityWater | Municipal Water |
Land
| Acreage | No |
| Sewer | Sanitary Sewer |
| SizeDepth | 121 Ft |
| SizeFrontage | 70 Ft |
| SizeIrregular | 70 X 121 Ft |
| SizeTotalText | 70 X 121 Ft |
Rooms
| Level | Type | Length | Width | Dimensions |
|---|---|---|---|---|
| Main Level | Living Room | 5.56 m | 6.22 m | 5.56 m x 6.22 m |
| Main Level | Dining Room | 3 m | 2.9 m | 3 m x 2.9 m |
| Main Level | Kitchen | 4.85 m | 3.7 m | 4.85 m x 3.7 m |
| Main Level | Primary Bedroom | 3.48 m | 3.23 m | 3.48 m x 3.23 m |
| Main Level | Bedroom 2 | 3.3 m | 3.48 m | 3.3 m x 3.48 m |
| Main Level | Bedroom 3 | 3.23 m | 2.67 m | 3.23 m x 2.67 m |
| Main Level | Bathroom | 1.8 m | 1.2 m | 1.8 m x 1.2 m |
Utilities
| Cable | Available |
| Sewer | Available |
https://www.realtor.ca/real-estate/27639707/748-george-street-burlington-brant-brant
Interested?
Contact us for more information
Gary Saini
Salesperson
2720 North Park Drive #201
Brampton, Ontario L6S 0E9
Harman Saini
Salesperson
2720 North Park Drive #201
Brampton, Ontario L6S 0E9



























