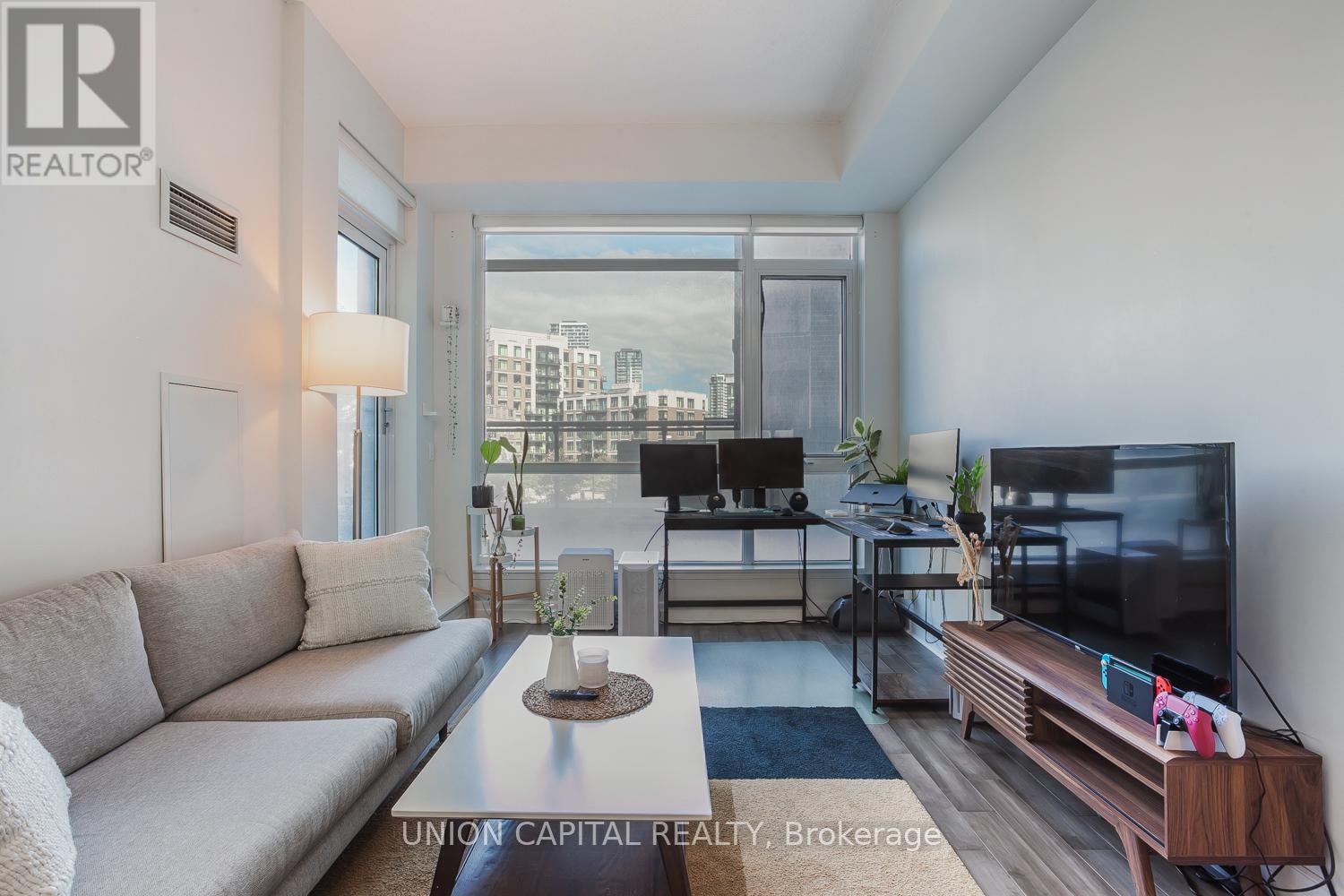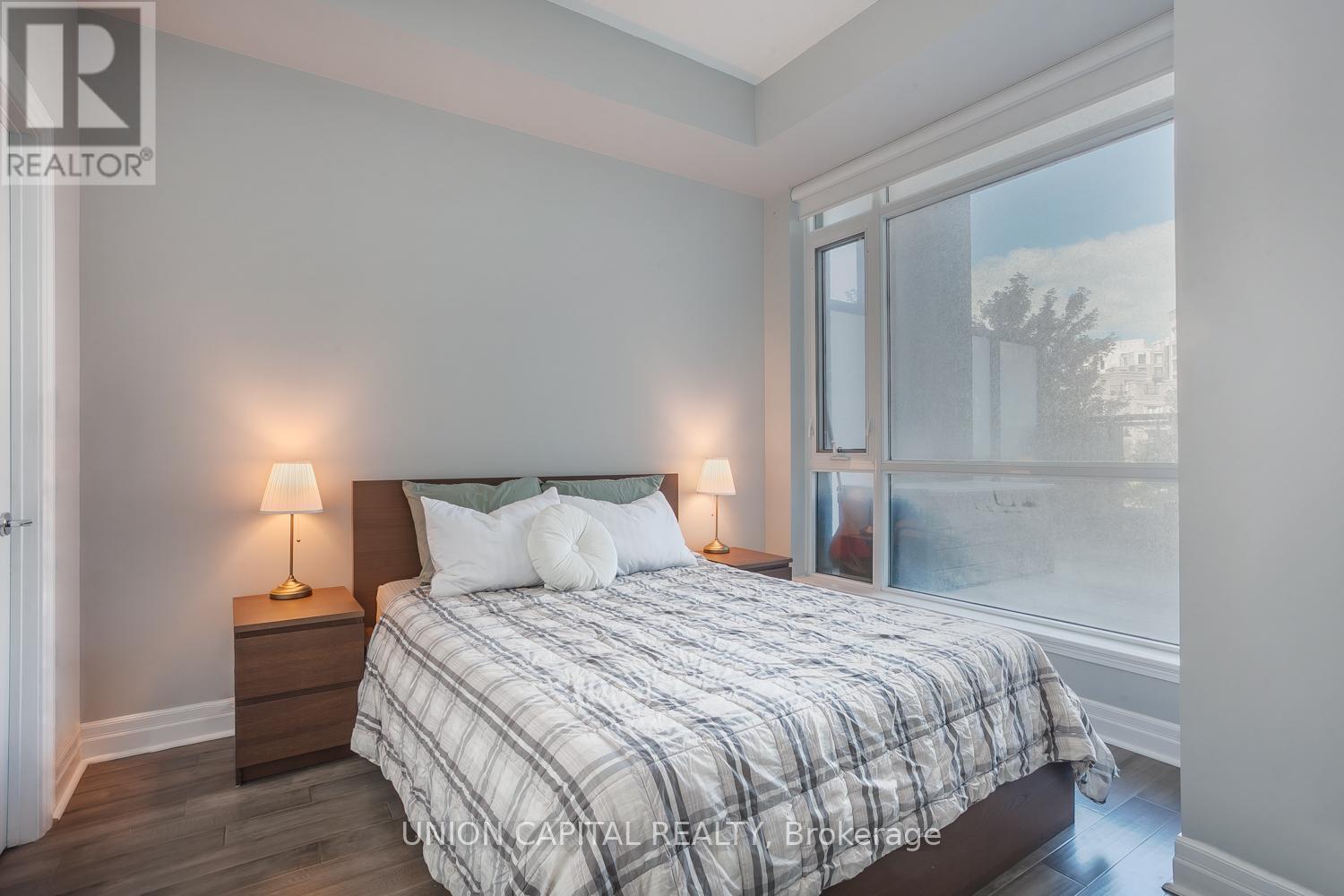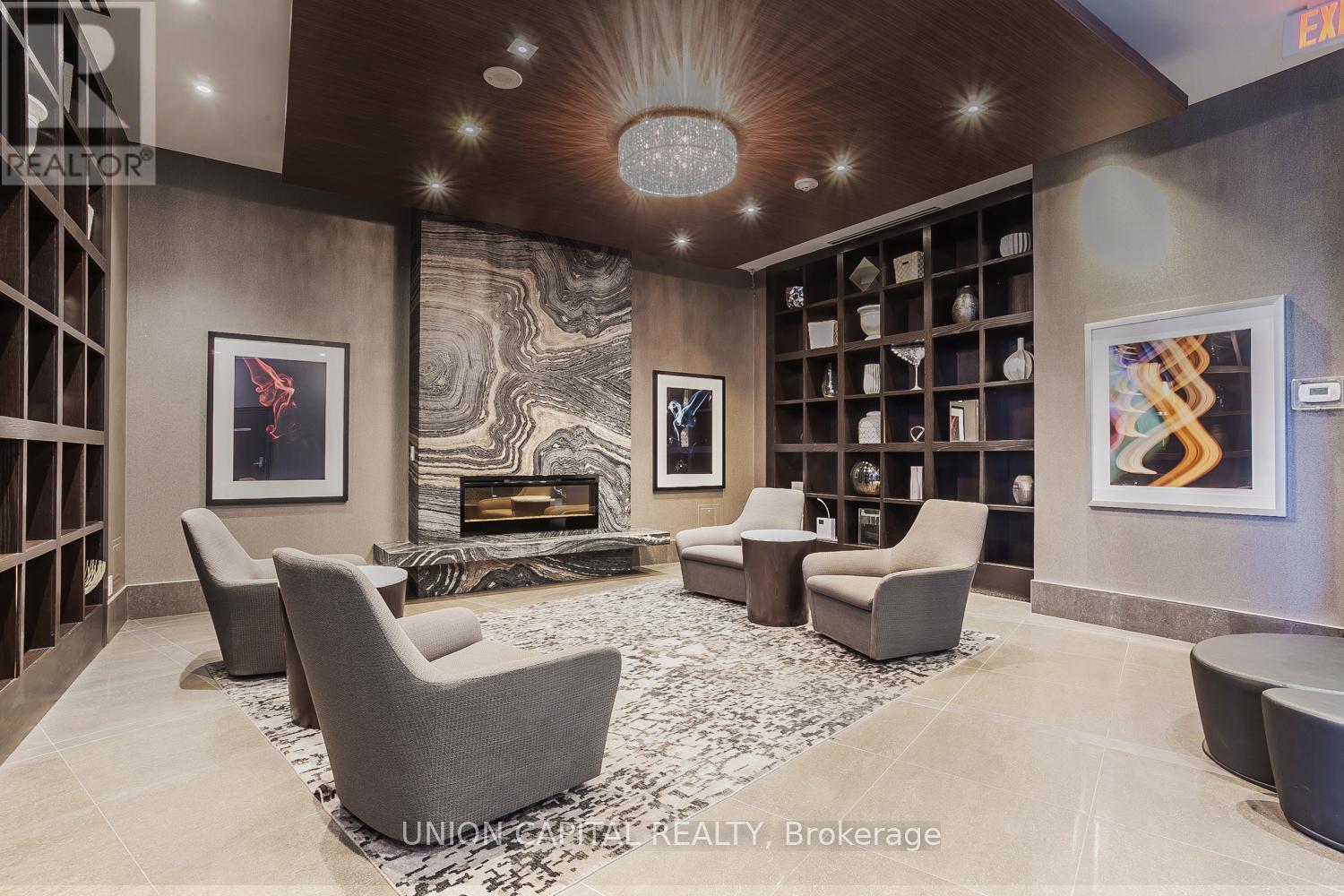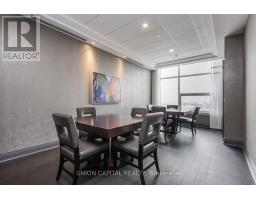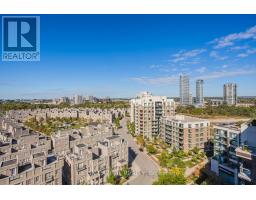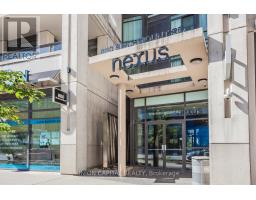224 - 8110 Birchmount Road Markham, Ontario L6G 0E3
$645,000Maintenance, Heat, Water, Common Area Maintenance, Insurance, Parking
$563.72 Monthly
Maintenance, Heat, Water, Common Area Maintenance, Insurance, Parking
$563.72 MonthlyBeautiful 670 Sqft 1 Bedroom+Den In The Master Planned Community Of Downtown Markham. Functional Layout (Santiago Model) W/ Open Concept Living and Dining Room. Gourmet Kitchen with Breakfast Bar, Stainless Steel Appliances and Granite Counters. Walk-In Closet In The Master Bedroom w/ Semi-Ensuite Bath. Extra Large Terrace Perfect For Entertaining Guests. Wonderful Amenities Incl Gym, Pool, Party Room & Sauna. Walk to VIVA, Park, Restaurants. Mins to York University Markham Campus and GO. 1 Parking And 1 Locker. **** EXTRAS **** All Appliances: Stainless Steel Fridge, Stove, Microwave, Hoodfan, B/I Dishwasher, Washer & Dryer. All Elf's And Window Coverings. (id:50886)
Property Details
| MLS® Number | N9381980 |
| Property Type | Single Family |
| Community Name | Unionville |
| AmenitiesNearBy | Public Transit |
| CommunityFeatures | Pet Restrictions |
| ParkingSpaceTotal | 1 |
| PoolType | Indoor Pool |
Building
| BathroomTotal | 1 |
| BedroomsAboveGround | 1 |
| BedroomsBelowGround | 1 |
| BedroomsTotal | 2 |
| Amenities | Security/concierge, Exercise Centre, Recreation Centre, Storage - Locker |
| CoolingType | Central Air Conditioning |
| ExteriorFinish | Concrete |
| FlooringType | Hardwood, Carpeted |
| HeatingFuel | Natural Gas |
| HeatingType | Forced Air |
| SizeInterior | 599.9954 - 698.9943 Sqft |
| Type | Apartment |
Parking
| Underground |
Land
| Acreage | No |
| LandAmenities | Public Transit |
Rooms
| Level | Type | Length | Width | Dimensions |
|---|---|---|---|---|
| Flat | Living Room | 4.85 m | 3.12 m | 4.85 m x 3.12 m |
| Flat | Dining Room | 4.85 m | 3.12 m | 4.85 m x 3.12 m |
| Flat | Kitchen | 2.79 m | 2.34 m | 2.79 m x 2.34 m |
| Flat | Primary Bedroom | 3.33 m | 3.05 m | 3.33 m x 3.05 m |
| Flat | Den | 2.16 m | 2.26 m | 2.16 m x 2.26 m |
https://www.realtor.ca/real-estate/27503245/224-8110-birchmount-road-markham-unionville-unionville
Interested?
Contact us for more information
Carl Chan
Salesperson
C200-1550 Sixteenth Ave Bldg C South
Richmond Hill, Ontario L4B 3K9









