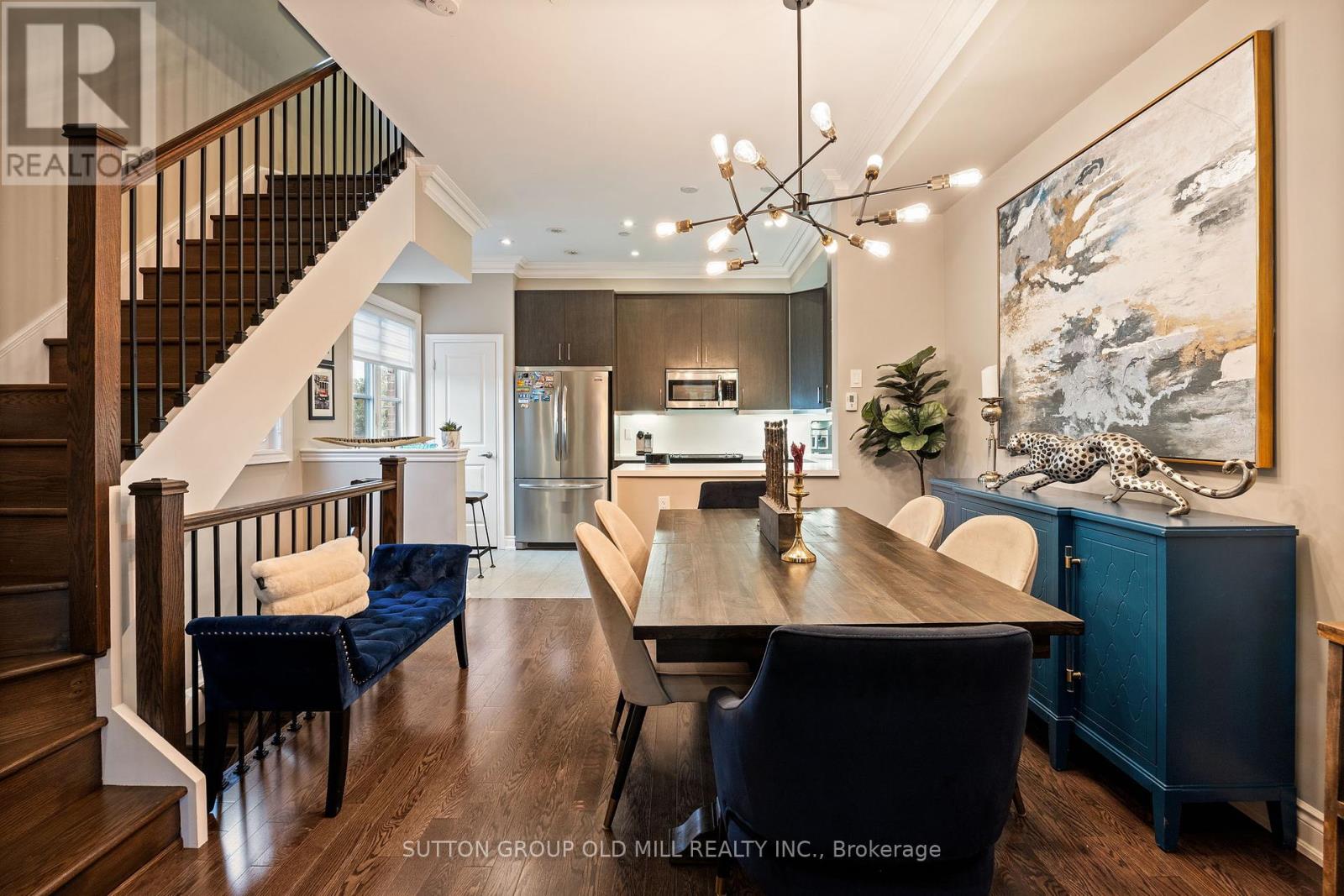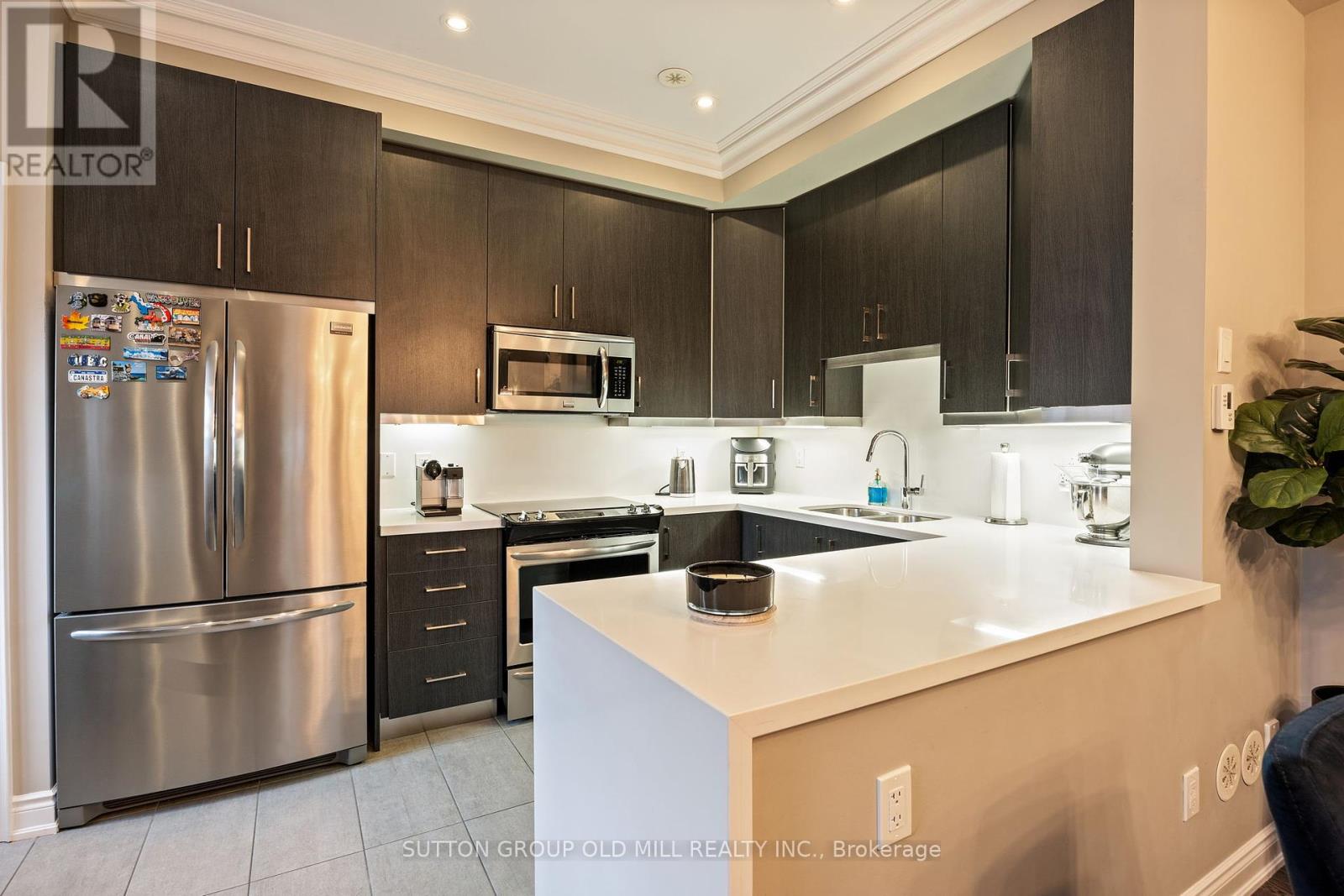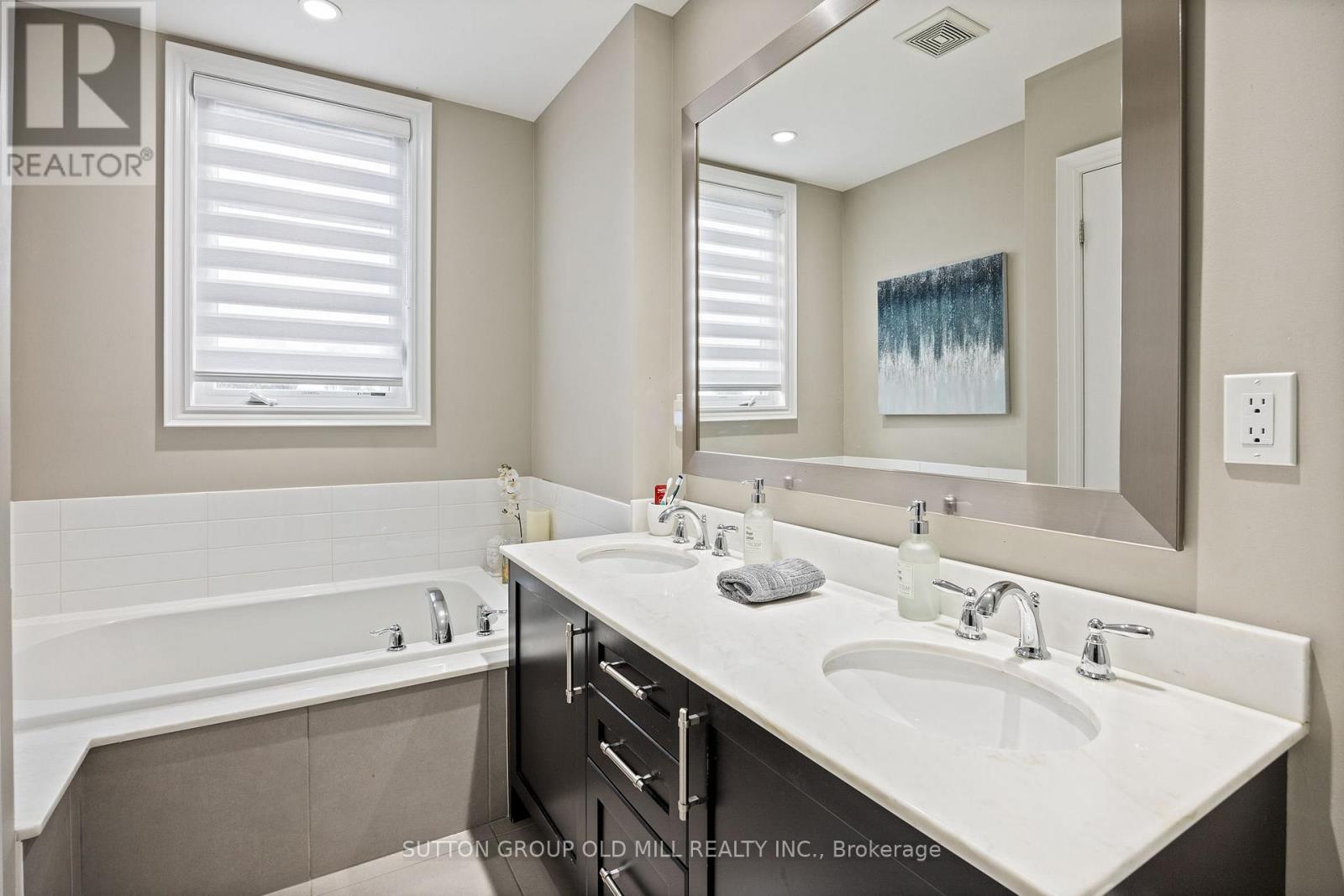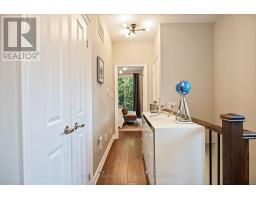6b Acorn Avenue Toronto, Ontario M9B 0B7
$1,249,000Maintenance, Parcel of Tied Land
$295.41 Monthly
Maintenance, Parcel of Tied Land
$295.41 MonthlyTastefully Updated & Sparkling Clean, this Dunpar Built End Unit Freehold Townhome Spans 3 Storeys plus a Rooftop Terrace! The Main Floor Open Concept Layout has 9'4"" Ceiling Height, Large East Facing Windows, Pot Lights, Crown Mouldings & Gas Fireplace. The Modern Kitchen comes equipped with S/S Appliances, Quartz Counters, Ceramic Floor & Backsplash, Double Sink, Pantry Closet, Breakfast nook & South Facing Windows Allowing More Natural Light. The Second Floor Contains Two bedrooms and a full 4pc Bath. The Third Floor is an Oasis Featuring the Large 5pc Bath, Primary Bedroom with a Walk-In Closet, 9' Ceilings & Walk Out To a Private Balcony. The Private Rooftop Terrace is the Perfect Place to Unwind with a Builder Installed Pergola, Gas Bbq & Water Hook Up. So much to see and perfectly located close to shopping, transit, parks and schools. **** EXTRAS **** Monthly POTL Fee of $295.41 Includes: Water, Lawn Care & Snow Removal, Common Elements (id:50886)
Property Details
| MLS® Number | W9381859 |
| Property Type | Single Family |
| Neigbourhood | Islington-City Centre West |
| Community Name | Islington-City Centre West |
| Features | Lane, Carpet Free |
| ParkingSpaceTotal | 1 |
| ViewType | City View |
Building
| BathroomTotal | 2 |
| BedroomsAboveGround | 3 |
| BedroomsTotal | 3 |
| Amenities | Fireplace(s) |
| Appliances | Blinds, Dishwasher, Dryer, Hood Fan, Microwave, Refrigerator, Stove, Washer |
| ConstructionStyleAttachment | Attached |
| CoolingType | Central Air Conditioning |
| ExteriorFinish | Brick, Stone |
| FireplacePresent | Yes |
| FireplaceTotal | 1 |
| FlooringType | Ceramic, Hardwood |
| FoundationType | Concrete |
| HeatingFuel | Natural Gas |
| HeatingType | Forced Air |
| StoriesTotal | 3 |
| SizeInterior | 1499.9875 - 1999.983 Sqft |
| Type | Row / Townhouse |
| UtilityWater | Municipal Water |
Parking
| Garage |
Land
| Acreage | No |
| Sewer | Sanitary Sewer |
| SizeFrontage | 15 Ft ,8 In |
| SizeIrregular | 15.7 Ft |
| SizeTotalText | 15.7 Ft |
Rooms
| Level | Type | Length | Width | Dimensions |
|---|---|---|---|---|
| Second Level | Bedroom 3 | 3.3 m | 2.95 m | 3.3 m x 2.95 m |
| Second Level | Bedroom 2 | 4.34 m | 3.63 m | 4.34 m x 3.63 m |
| Third Level | Primary Bedroom | 4.34 m | 3.89 m | 4.34 m x 3.89 m |
| Main Level | Kitchen | 4.39 m | 2.77 m | 4.39 m x 2.77 m |
| Main Level | Dining Room | 7.24 m | 3.4 m | 7.24 m x 3.4 m |
| Main Level | Living Room | 7.24 m | 4.34 m | 7.24 m x 4.34 m |
| Ground Level | Mud Room | 2.13 m | 1.19 m | 2.13 m x 1.19 m |
Interested?
Contact us for more information
Ramiro Braga
Broker
74 Jutland Rd #40
Toronto, Ontario M8Z 0G7







































































