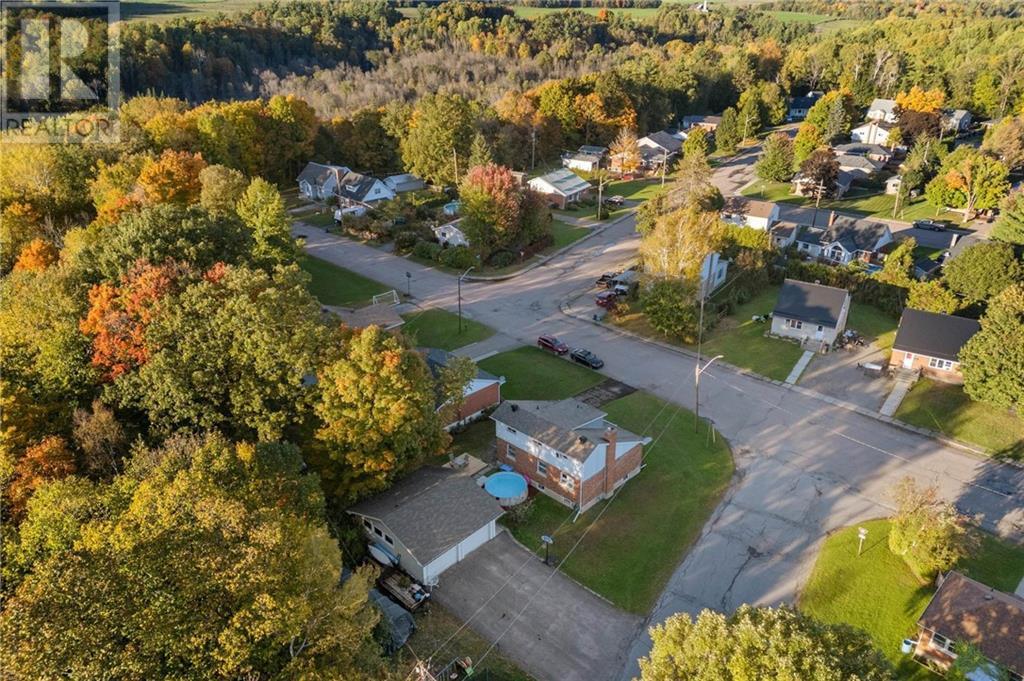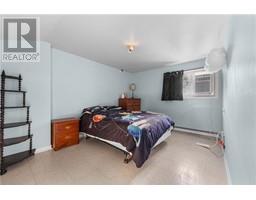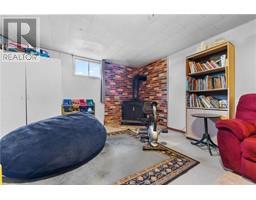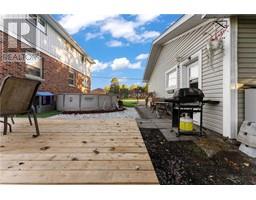48 Francis Street Renfrew, Ontario K7V 1C2
$484,000
This spacious 5-bedroom, 2-bathroom home is perfectly situated on a large corner lot in the heart of Renfrew. Step inside to discover a bright and inviting layout, featuring a generous living area ideal for family gatherings. The 5 generously sized bedrooms provide plenty of space for family or guests, with 2 bedrooms being located on the main floor, and 3 bedrooms being located on the second story. The lower level offers additional finished space including an office & rec room. Impressive amount of closet space ensures ample storage for all of your needs. Outside, the large lot offers endless possibilities-perfect for gardening, play, or entertaining. The double detached garage adds extra convenience, with space for vehicles, tools, & a workshop. Located in a family friendly neighbourhood, this home is close to schools, parks, & amenities, making it an ideal spot for your family to grow & thrive. Don't miss your chance to own a nice home in the town of Renfrew. NEW Hot water tank. (id:50886)
Property Details
| MLS® Number | 1414678 |
| Property Type | Single Family |
| Neigbourhood | Rotary Ave |
| AmenitiesNearBy | Recreation Nearby, Shopping |
| CommunicationType | Internet Access |
| Features | Corner Site, Ravine |
| ParkingSpaceTotal | 8 |
| PoolType | Above Ground Pool, Outdoor Pool |
| RoadType | Paved Road, No Thru Road |
Building
| BathroomTotal | 2 |
| BedroomsAboveGround | 5 |
| BedroomsTotal | 5 |
| BasementDevelopment | Partially Finished |
| BasementType | Full (partially Finished) |
| ConstructedDate | 1956 |
| ConstructionStyleAttachment | Detached |
| CoolingType | Window Air Conditioner |
| ExteriorFinish | Brick |
| FireplacePresent | Yes |
| FireplaceTotal | 1 |
| FlooringType | Laminate, Linoleum, Vinyl |
| FoundationType | Block |
| HeatingFuel | Electric, Natural Gas |
| HeatingType | Baseboard Heaters, Forced Air |
| StoriesTotal | 2 |
| Type | House |
| UtilityWater | Municipal Water |
Parking
| Detached Garage |
Land
| Acreage | No |
| LandAmenities | Recreation Nearby, Shopping |
| Sewer | Municipal Sewage System |
| SizeDepth | 143 Ft |
| SizeFrontage | 60 Ft |
| SizeIrregular | 60 Ft X 143 Ft |
| SizeTotalText | 60 Ft X 143 Ft |
| ZoningDescription | Residential |
Rooms
| Level | Type | Length | Width | Dimensions |
|---|---|---|---|---|
| Second Level | 3pc Bathroom | 7'5" x 4'11" | ||
| Second Level | Bedroom | 10'4" x 10'0" | ||
| Second Level | Bedroom | 9'5" x 10'4" | ||
| Second Level | Bedroom | 8'10" x 13'8" | ||
| Second Level | Sitting Room | 6'9" x 7'10" | ||
| Basement | Family Room | 25'3" x 13'3" | ||
| Basement | Office | 8'9" x 10'1" | ||
| Main Level | Kitchen | 13'7" x 11'0" | ||
| Main Level | Foyer | 3'10" x 3'10" | ||
| Main Level | Living Room | 16'10" x 13'6" | ||
| Main Level | Primary Bedroom | 9'10" x 13'6" | ||
| Main Level | Nursery | 8'6" x 9'10" | ||
| Main Level | 4pc Bathroom | 6'8" x 4'9" | ||
| Main Level | Foyer | 8'4" x 7'1" |
https://www.realtor.ca/real-estate/27503076/48-francis-street-renfrew-rotary-ave
Interested?
Contact us for more information
Jessica Fay
Broker
49 Main Street, P.o.box 250
Cobden, Ontario K0J 1K0
Charlene Buske
Salesperson
49 Main Street, P.o.box 250
Cobden, Ontario K0J 1K0





























































