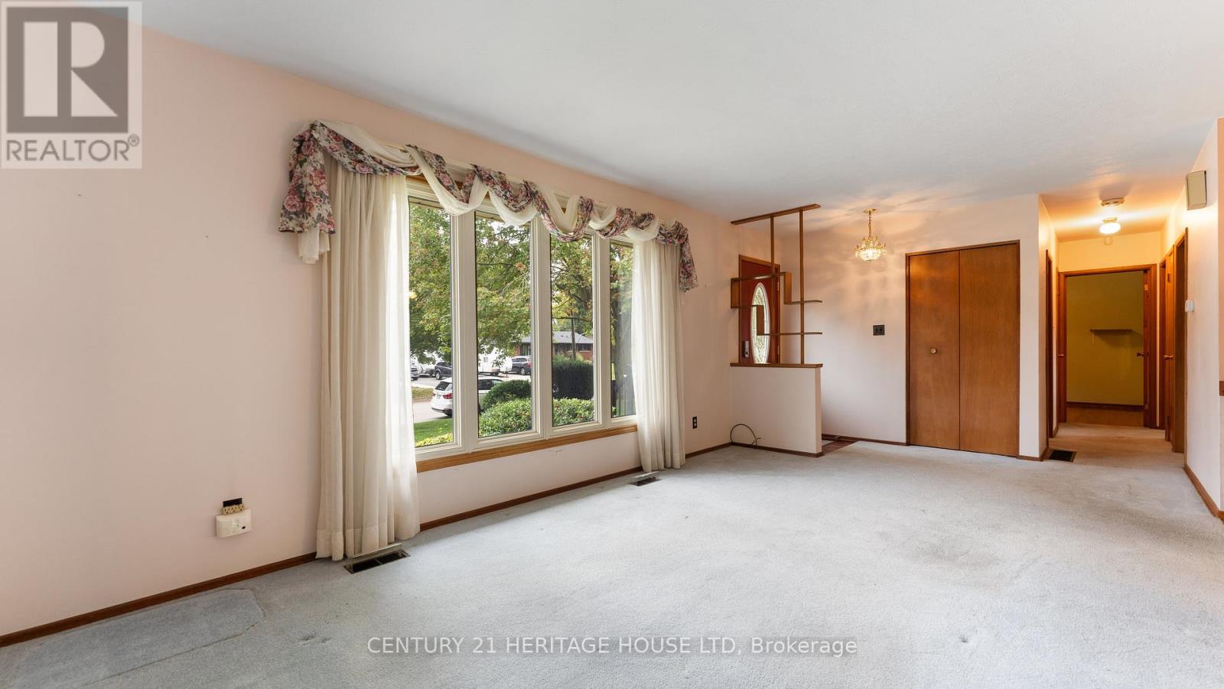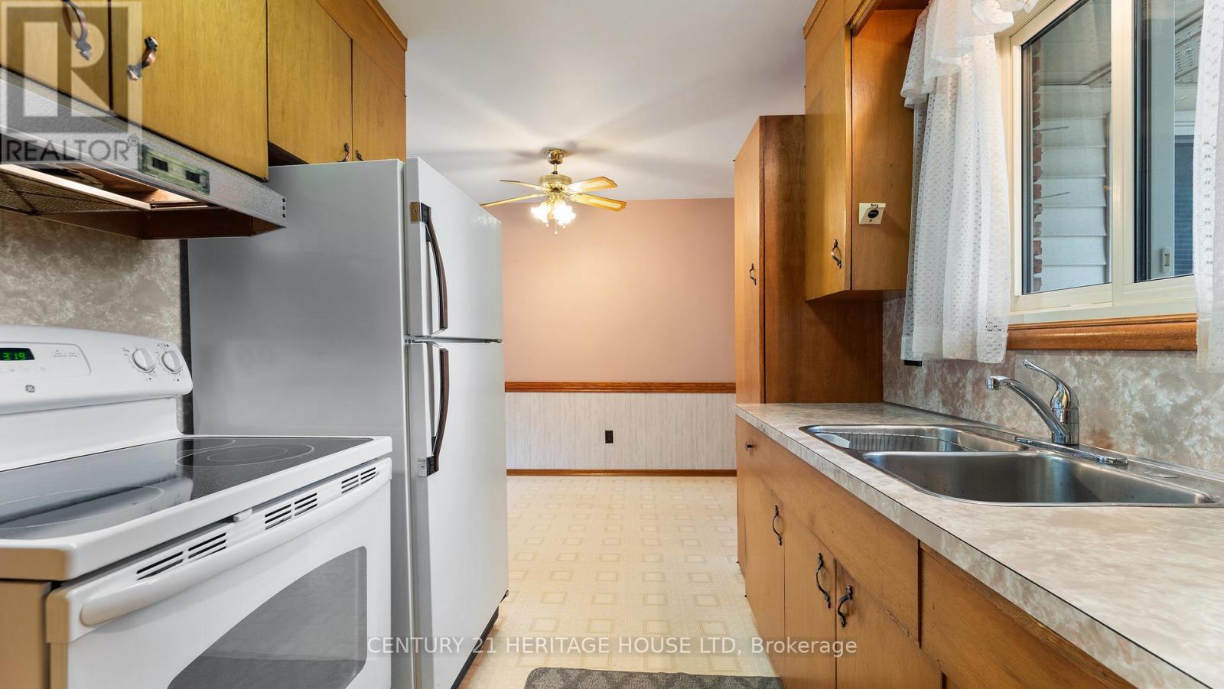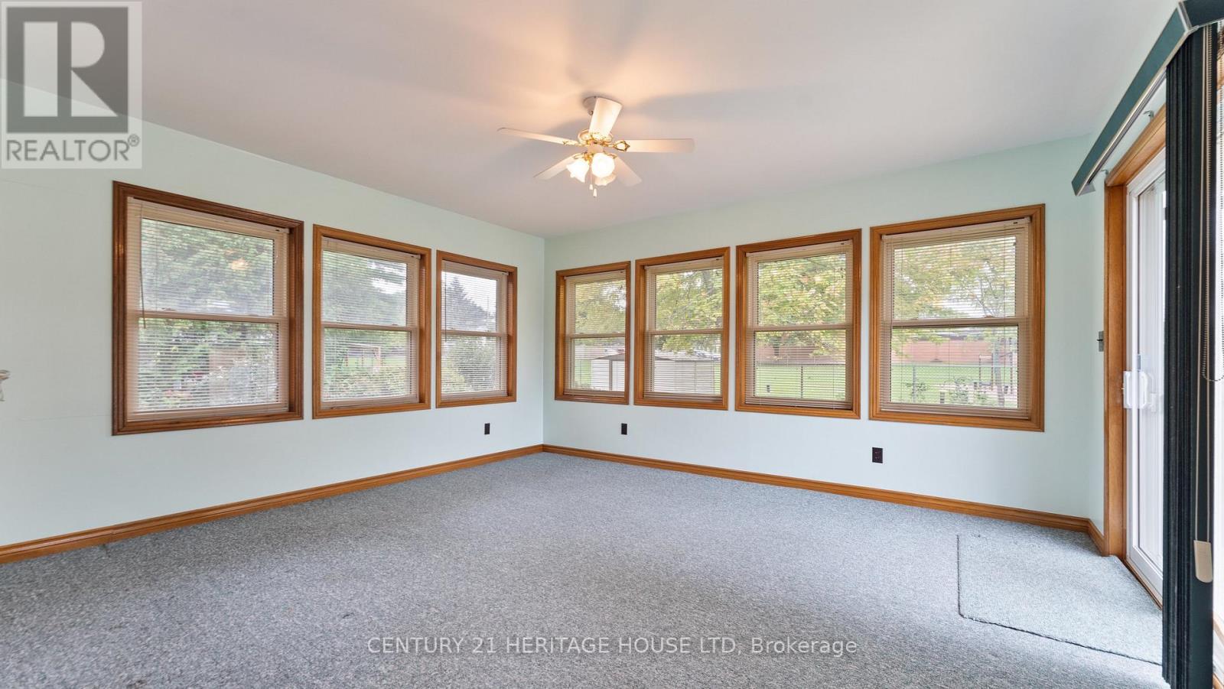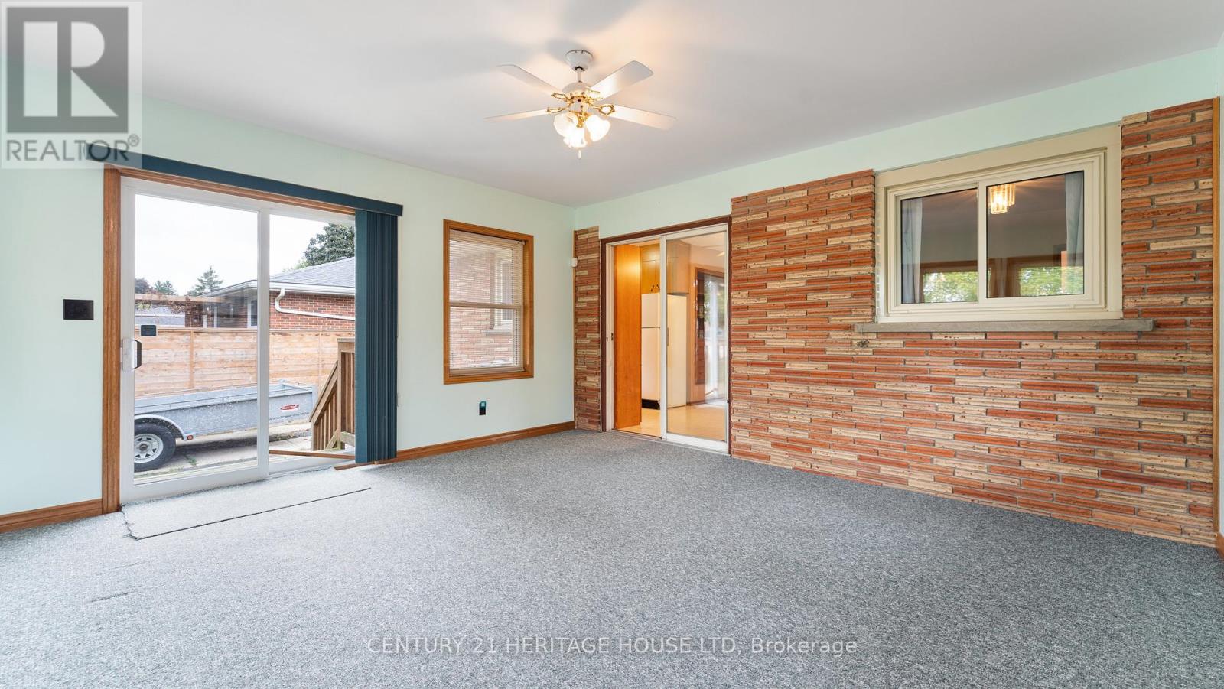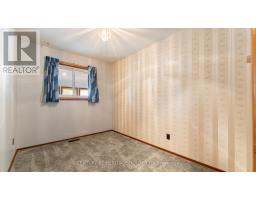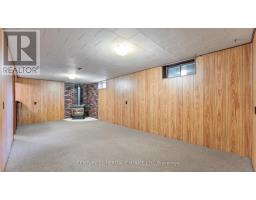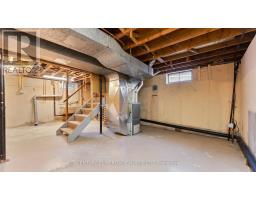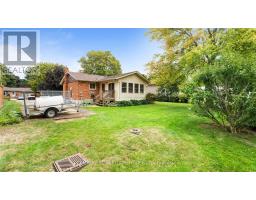60 Forsythe Avenue Brantford, Ontario N3R 3L7
$670,000
Welcome to 60 Forsythe Avenue, nestled in the highly sought-after North End of Brantford. This charming bungalow sits on a spacious, mature lot and offers 3 bedrooms, 1 bathroom, and endless potential to transform it into your dream home. The front of the home welcomes you with a bright, airy living room, bathed in natural light. Adjacent is the eat-in kitchen, offering ample counter and cupboard space, perfect for hosting and preparing meals. There's also plenty of room to comfortably seat six for dining. Just off the kitchen, a delightful 3-season sunroom addition invites you to relax, with abundant natural light and direct access to the backyard. Down the hall, you'll find three generously sized bedrooms and a 4-piece bathroom. The partially finished lower level is perfect for entertaining, featuring a cozy bar area and a gas stove, while the unfinished space provides additional storage and laundry hookups, ready for your personal touch. This home offers great bones and an excellent opportunity to make it your own. Located in a desirable neighbourhood backing onto Green Brier School, you're just moments away from shopping, dining, parks, and more. Dont miss your chance to own a home in one of Brantfords most coveted neighbourhoods! (id:50886)
Property Details
| MLS® Number | X9381835 |
| Property Type | Single Family |
| EquipmentType | Water Heater |
| ParkingSpaceTotal | 4 |
| RentalEquipmentType | Water Heater |
| Structure | Shed |
Building
| BathroomTotal | 1 |
| BedroomsAboveGround | 3 |
| BedroomsTotal | 3 |
| Appliances | Water Heater |
| ArchitecturalStyle | Bungalow |
| BasementDevelopment | Partially Finished |
| BasementType | Full (partially Finished) |
| ConstructionStyleAttachment | Detached |
| CoolingType | Central Air Conditioning |
| ExteriorFinish | Brick, Vinyl Siding |
| FoundationType | Block |
| HeatingFuel | Natural Gas |
| HeatingType | Forced Air |
| StoriesTotal | 1 |
| SizeInterior | 699.9943 - 1099.9909 Sqft |
| Type | House |
| UtilityWater | Municipal Water |
Land
| Acreage | No |
| Sewer | Sanitary Sewer |
| SizeDepth | 110 Ft ,1 In |
| SizeFrontage | 70 Ft |
| SizeIrregular | 70 X 110.1 Ft |
| SizeTotalText | 70 X 110.1 Ft |
| ZoningDescription | R1a |
Rooms
| Level | Type | Length | Width | Dimensions |
|---|---|---|---|---|
| Basement | Other | 9.55 m | 3.3 m | 9.55 m x 3.3 m |
| Basement | Other | 2.49 m | 1.88 m | 2.49 m x 1.88 m |
| Basement | Recreational, Games Room | 7.04 m | 3.2 m | 7.04 m x 3.2 m |
| Basement | Laundry Room | 5 m | 2 m | 5 m x 2 m |
| Main Level | Living Room | 6.27 m | 3.33 m | 6.27 m x 3.33 m |
| Main Level | Kitchen | 3.2 m | 2.26 m | 3.2 m x 2.26 m |
| Main Level | Dining Room | 3.58 m | 2.39 m | 3.58 m x 2.39 m |
| Main Level | Sunroom | 3.99 m | 4.57 m | 3.99 m x 4.57 m |
| Main Level | Primary Bedroom | 3.81 m | 3.33 m | 3.81 m x 3.33 m |
| Main Level | Bedroom 2 | 3.33 m | 2.77 m | 3.33 m x 2.77 m |
| Main Level | Bedroom 3 | 3.3 m | 2.44 m | 3.3 m x 2.44 m |
| Main Level | Bathroom | 2.36 m | 2.18 m | 2.36 m x 2.18 m |
https://www.realtor.ca/real-estate/27503063/60-forsythe-avenue-brantford
Interested?
Contact us for more information
Cheryl Michelle Vansickle
Salesperson
505 Park Road N Unit 216a
Brantford, Ontario N3R 7K8





