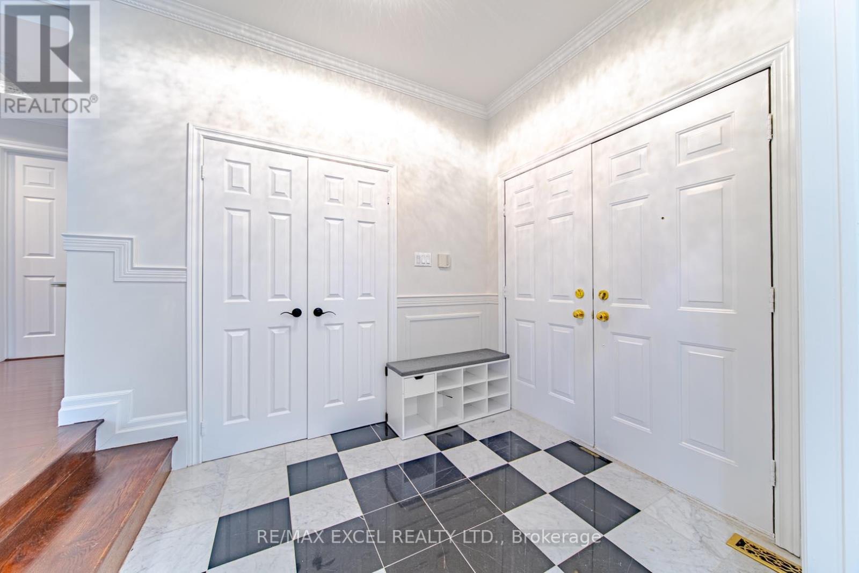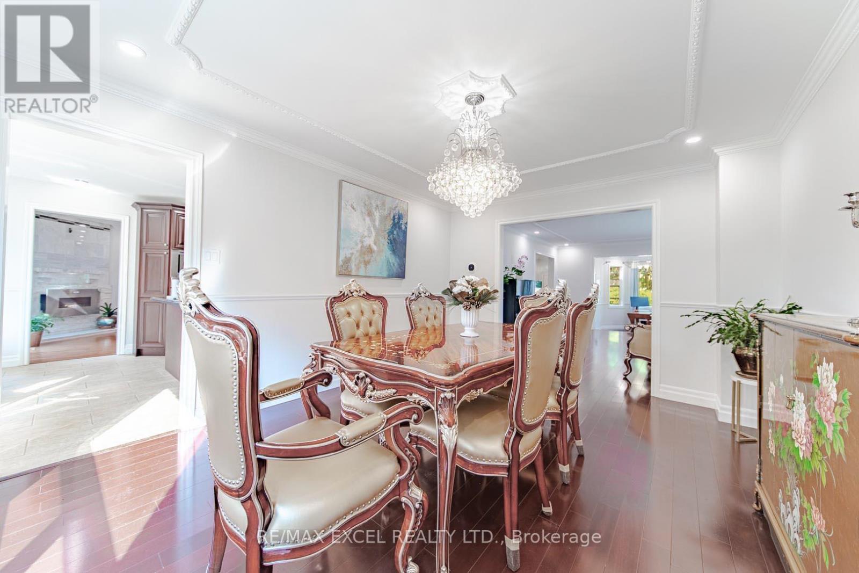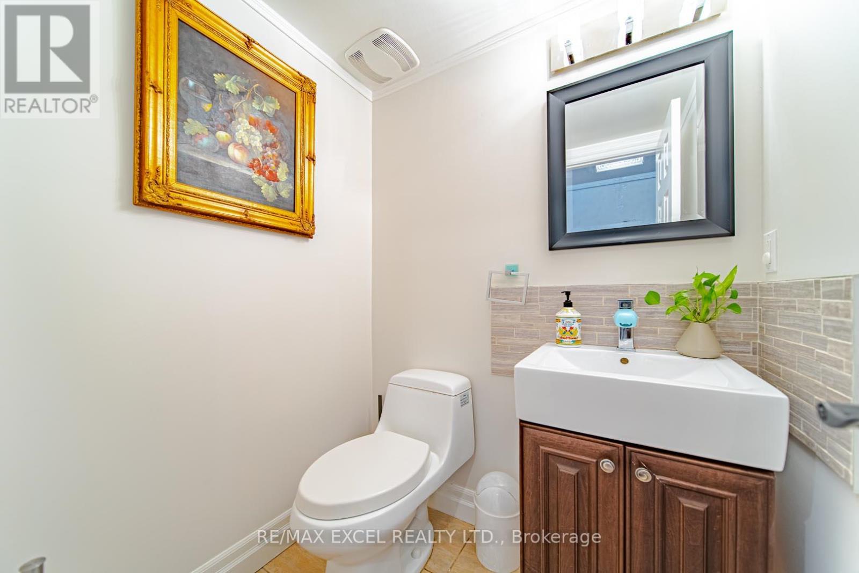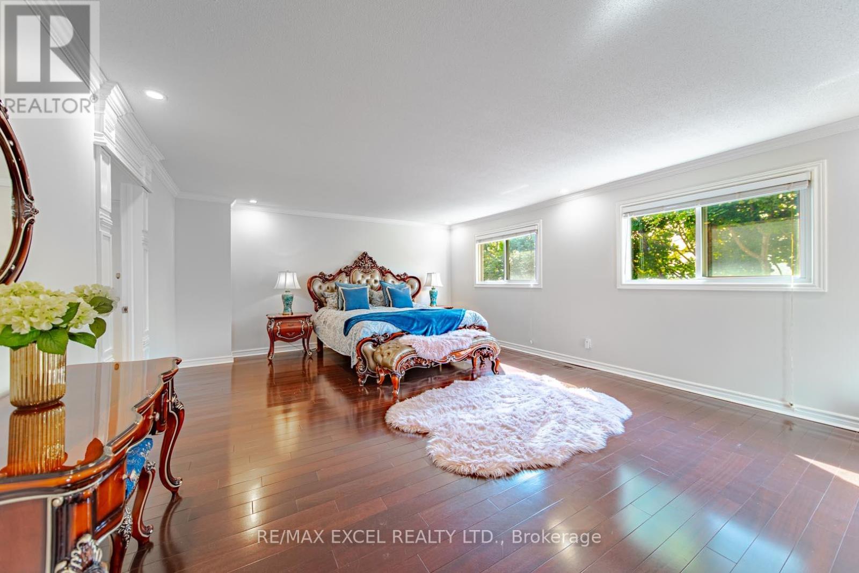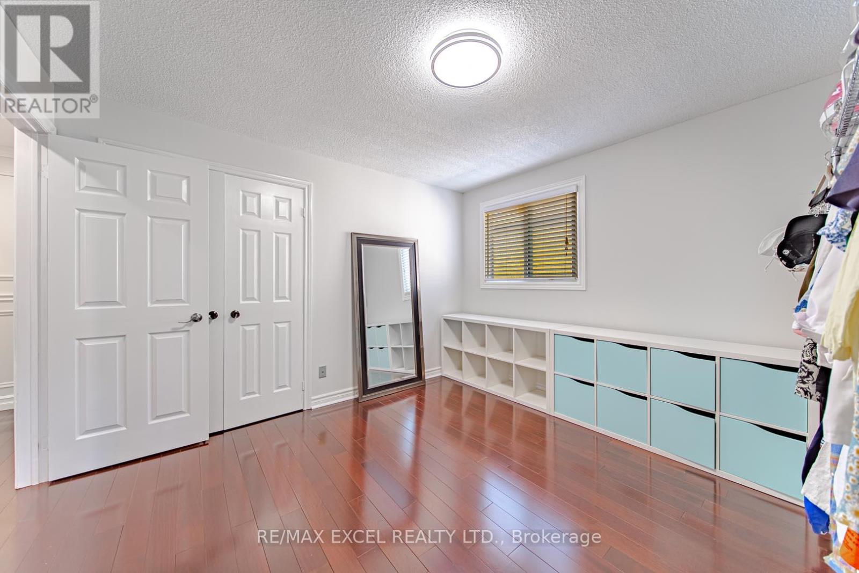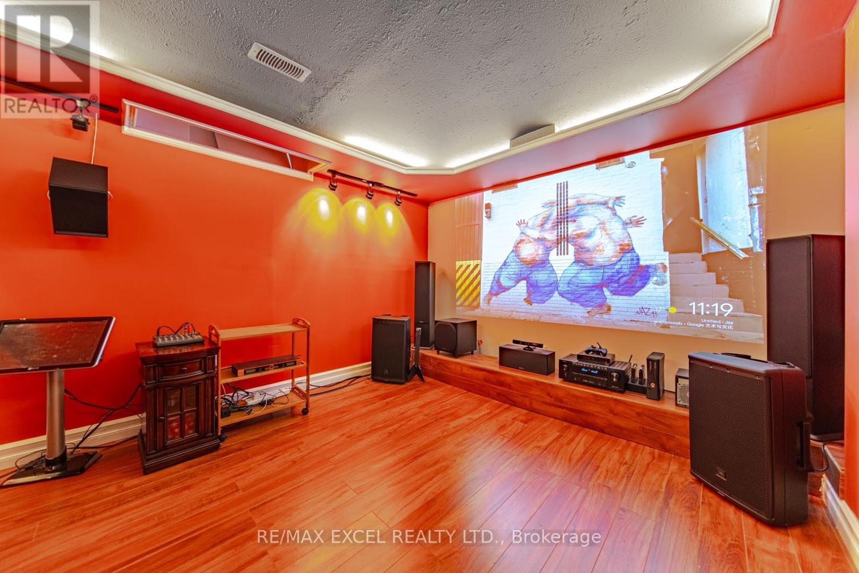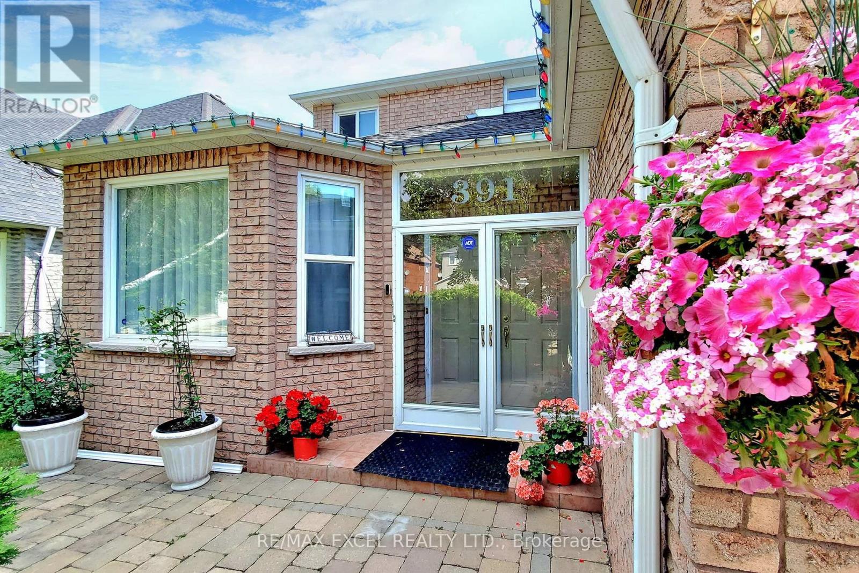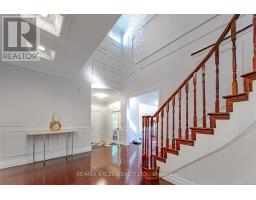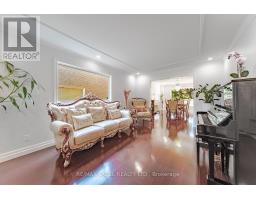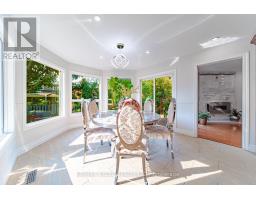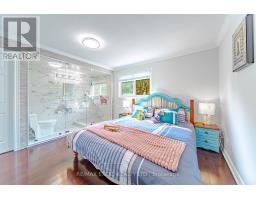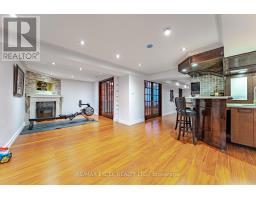391 Manhattan Drive Markham, Ontario L3P 7H1
$1,888,000
Welcome To This Gorgeous Specious Double Garage Premium Lot Detached Home W 4+1 Bed 5 Bath In Prestigious Markville Community,. *3259sf(MPAC) With Fresh Painting and many upgrade. Hot pump (2024). Crown Moulding & Potlights. Gleaming Hardwood Flooring Adorns Both Main and Second Levels. The Chef's Kitchen With Quartz Countertops, Backsplash, and Plenty of Cabinet Space for Convenience. Start Your Day with Breakfast and Bask in Unobstructed Views of the Serene Backyard Oasis with Privacy, Step Out onto the Expansive Deck. Enjoy A Fully Finished Basement With Home Theatre and a Huge Playground for kid. Walk Minutes to Markville Secondary Scholl and Central Park Public School. Mins drive To Markville Mall, Shopping, TTC, YRT, Go Station and Asian Supermarket, while a world of delicious Asian restaurants and shops right outside your doorstep. **** EXTRAS **** All Elfs, Cooktop, Stove, Range Hood, S/S Fridge, S/S D/W, Washer, Dryer, Microwave (Bsmnt), Bsmnt Fridge (As-Is), Smart Thermostat. (id:50886)
Property Details
| MLS® Number | N9381808 |
| Property Type | Single Family |
| Community Name | Markville |
| AmenitiesNearBy | Schools, Park |
| ParkingSpaceTotal | 4 |
| Structure | Deck |
Building
| BathroomTotal | 5 |
| BedroomsAboveGround | 4 |
| BedroomsBelowGround | 1 |
| BedroomsTotal | 5 |
| Amenities | Fireplace(s) |
| Appliances | Garage Door Opener Remote(s), Range, Water Heater |
| BasementDevelopment | Finished |
| BasementType | Full (finished) |
| ConstructionStyleAttachment | Detached |
| CoolingType | Central Air Conditioning |
| ExteriorFinish | Brick |
| FireProtection | Alarm System, Smoke Detectors |
| FireplacePresent | Yes |
| FireplaceTotal | 2 |
| FlooringType | Hardwood, Laminate, Ceramic |
| FoundationType | Concrete |
| HalfBathTotal | 1 |
| HeatingFuel | Natural Gas |
| HeatingType | Forced Air |
| StoriesTotal | 2 |
| SizeInterior | 2999.975 - 3499.9705 Sqft |
| Type | House |
| UtilityWater | Municipal Water |
Parking
| Garage |
Land
| Acreage | No |
| FenceType | Fenced Yard |
| LandAmenities | Schools, Park |
| Sewer | Sanitary Sewer |
| SizeDepth | 119 Ft ,10 In |
| SizeFrontage | 50 Ft ,2 In |
| SizeIrregular | 50.2 X 119.9 Ft |
| SizeTotalText | 50.2 X 119.9 Ft |
Rooms
| Level | Type | Length | Width | Dimensions |
|---|---|---|---|---|
| Second Level | Primary Bedroom | 6 m | 4.9 m | 6 m x 4.9 m |
| Second Level | Bedroom 2 | 3.68 m | 3.62 m | 3.68 m x 3.62 m |
| Second Level | Bedroom 3 | 3.7 m | 3.58 m | 3.7 m x 3.58 m |
| Second Level | Bedroom 4 | 5.9 m | 4.3 m | 5.9 m x 4.3 m |
| Basement | Recreational, Games Room | 12.8 m | 7 m | 12.8 m x 7 m |
| Basement | Bedroom 5 | 3.7 m | 2.91 m | 3.7 m x 2.91 m |
| Main Level | Living Room | 5.6 m | 3.5 m | 5.6 m x 3.5 m |
| Main Level | Dining Room | 4.56 m | 3.5 m | 4.56 m x 3.5 m |
| Main Level | Office | 4.05 m | 2.8 m | 4.05 m x 2.8 m |
| Main Level | Family Room | 6.88 m | 3.43 m | 6.88 m x 3.43 m |
| Main Level | Eating Area | 4.48 m | 3.65 m | 4.48 m x 3.65 m |
| Main Level | Kitchen | 3.6 m | 3.65 m | 3.6 m x 3.65 m |
https://www.realtor.ca/real-estate/27502969/391-manhattan-drive-markham-markville-markville
Interested?
Contact us for more information
Jinlu Li
Salesperson
50 Acadia Ave Suite 120
Markham, Ontario L3R 0B3





