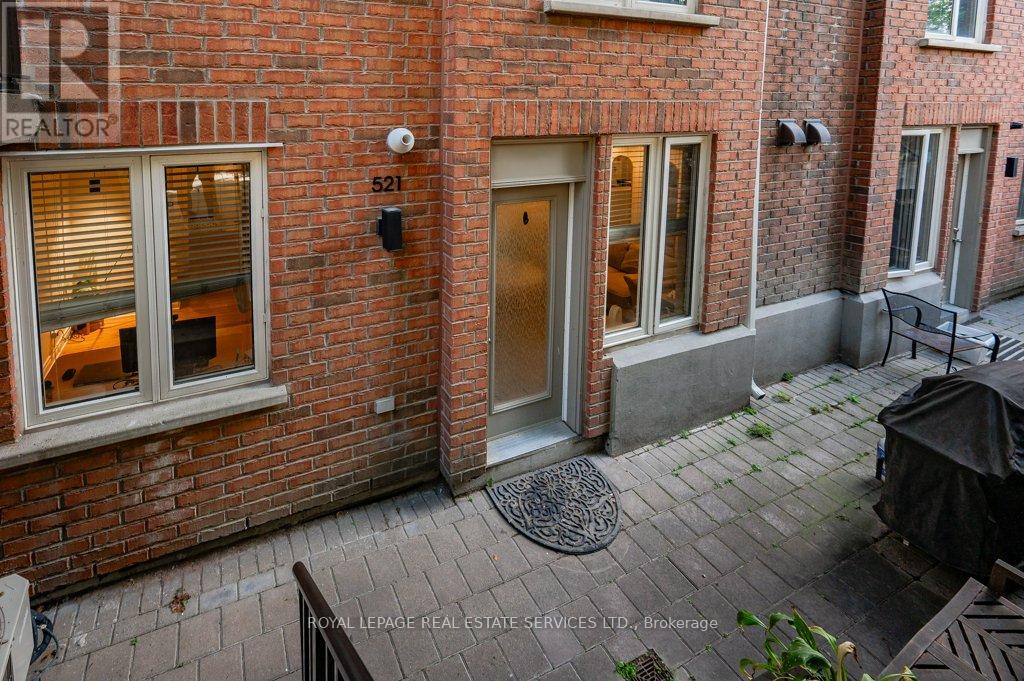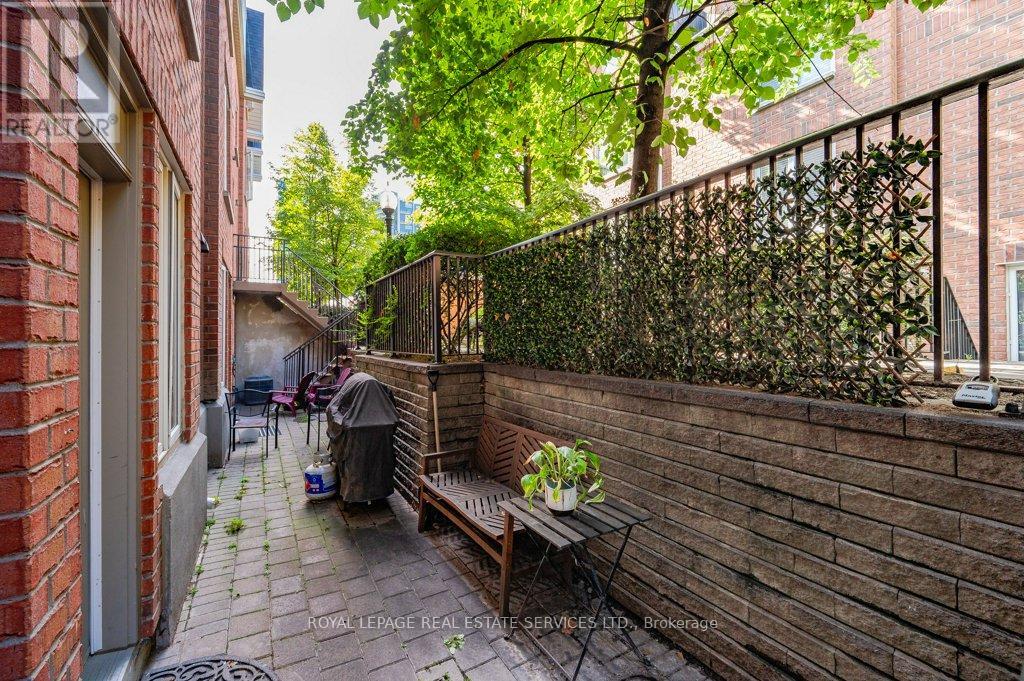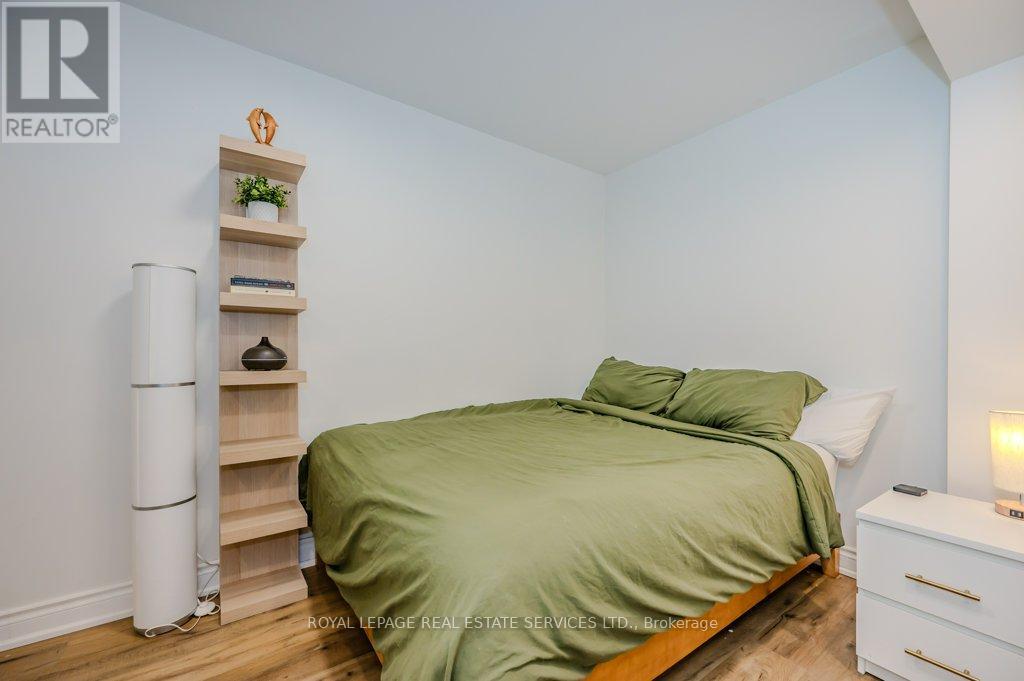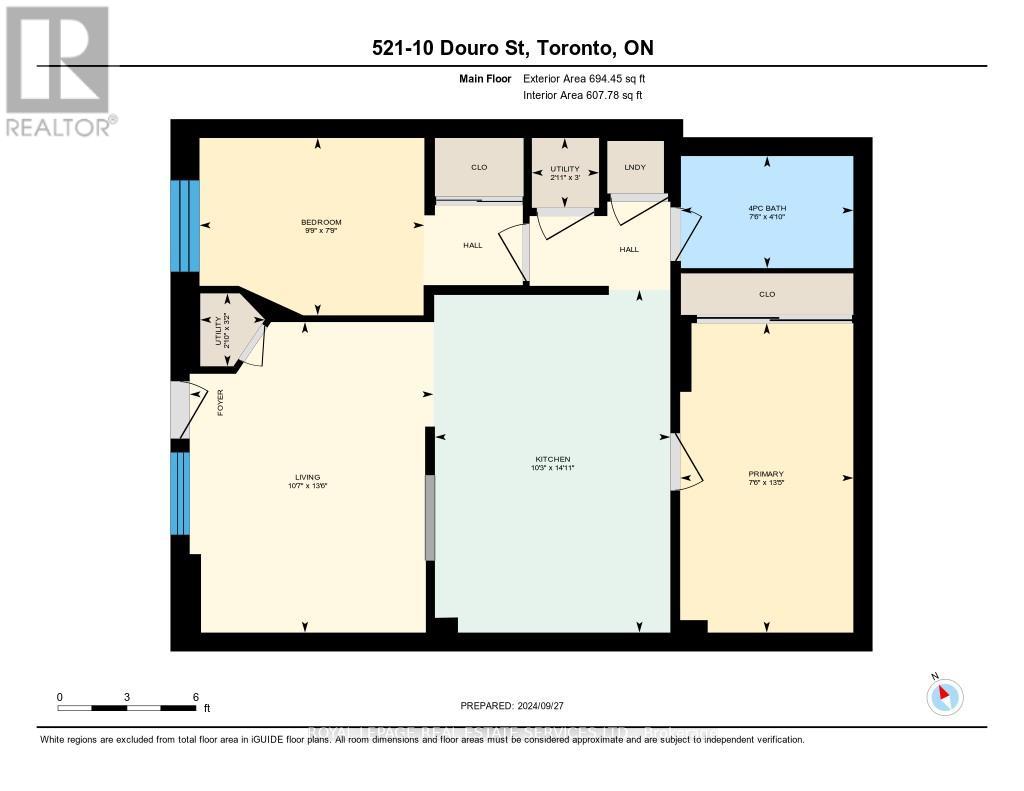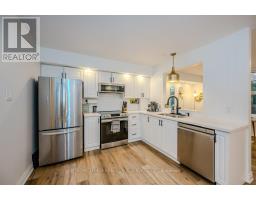521 - 10 Douro Street Toronto, Ontario M6K 3M4
$699,000Maintenance, Heat, Electricity, Water, Common Area Maintenance, Insurance
$594.89 Monthly
Maintenance, Heat, Electricity, Water, Common Area Maintenance, Insurance
$594.89 MonthlyWelcome home! To this nicely updated 2 bed 1 bath stacked town in the heart of King west village. Kitchen features quartz counter tops, stainless steel appliances, & subway tile backsplash. Enjoy Open Concept Living And Dining Areas Feature Luxury Vinyl Flooring And A W/Out To private Terrace for morning coffee/tea and evening BBQ's. Updated spa like bath boasts trendy tile and gorgeous custom wood inlays. Perfect for first time home buyers or young professionals who want to enjoy all the amenities that King west village & the city have to offer. Don't miss out! **** EXTRAS **** Newer Boiler, air handler and water heater are owned! (2020) (id:50886)
Property Details
| MLS® Number | C9373612 |
| Property Type | Single Family |
| Community Name | Niagara |
| AmenitiesNearBy | Park, Hospital, Place Of Worship, Public Transit, Schools |
| CommunityFeatures | Pet Restrictions |
| Features | In Suite Laundry |
| ParkingSpaceTotal | 1 |
Building
| BathroomTotal | 1 |
| BedroomsAboveGround | 2 |
| BedroomsTotal | 2 |
| Appliances | Blinds, Dishwasher, Dryer, Microwave, Refrigerator, Stove, Washer, Water Heater |
| CoolingType | Central Air Conditioning |
| ExteriorFinish | Brick |
| FlooringType | Vinyl |
| HeatingFuel | Natural Gas |
| HeatingType | Forced Air |
| SizeInterior | 599.9954 - 698.9943 Sqft |
| Type | Row / Townhouse |
Parking
| Underground |
Land
| Acreage | No |
| LandAmenities | Park, Hospital, Place Of Worship, Public Transit, Schools |
Rooms
| Level | Type | Length | Width | Dimensions |
|---|---|---|---|---|
| Main Level | Living Room | 4.12 m | 3.23 m | 4.12 m x 3.23 m |
| Main Level | Kitchen | 4.54 m | 3.12 m | 4.54 m x 3.12 m |
| Main Level | Primary Bedroom | 4.1 m | 2.3 m | 4.1 m x 2.3 m |
| Main Level | Bedroom 2 | 2.35 m | 2.98 m | 2.35 m x 2.98 m |
| Main Level | Bathroom | 2.29 m | 1.49 m | 2.29 m x 1.49 m |
https://www.realtor.ca/real-estate/27481832/521-10-douro-street-toronto-niagara-niagara
Interested?
Contact us for more information
Anthony Turco
Salesperson
231 Oak Park Blvd #400a
Oakville, Ontario L6H 7S8




