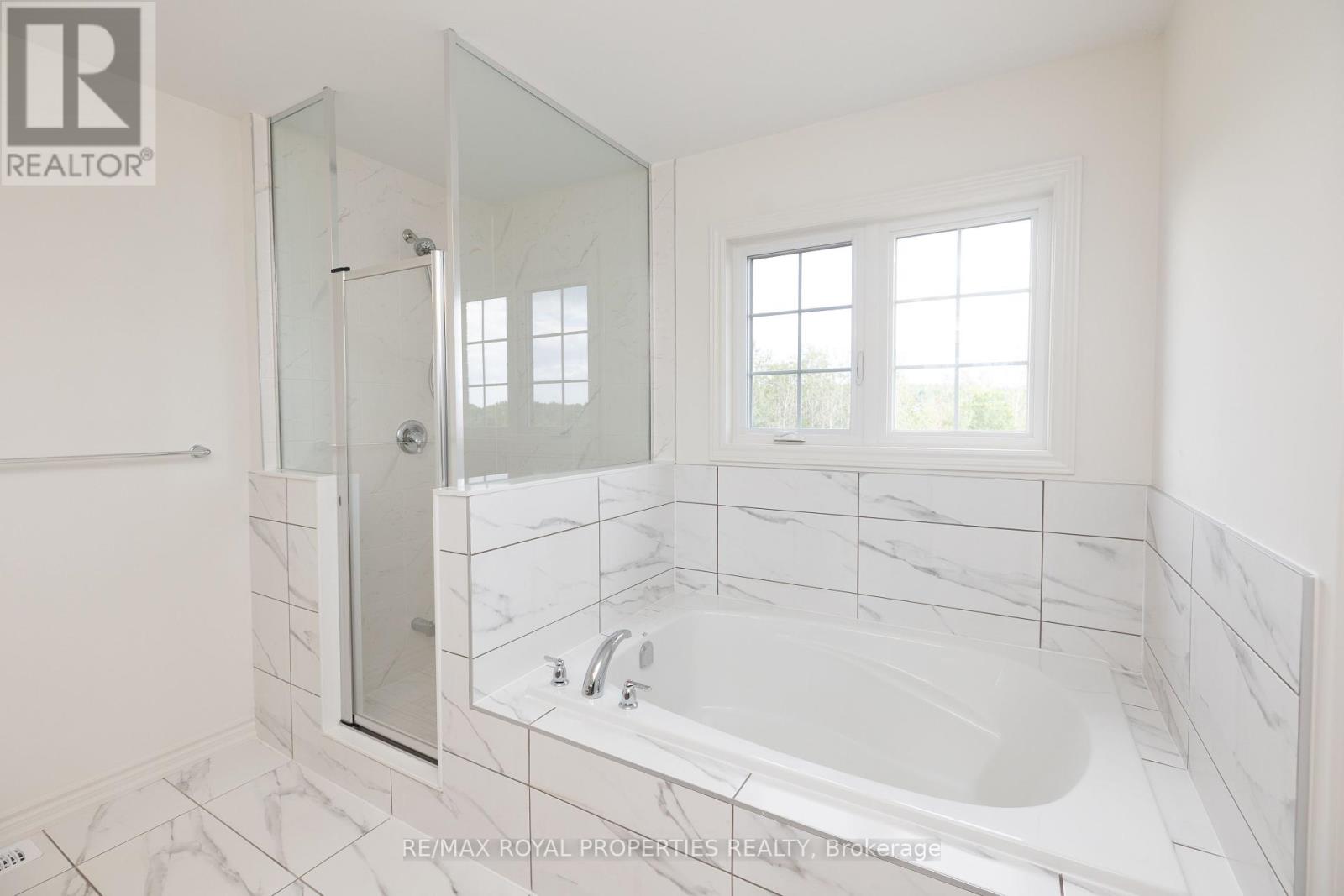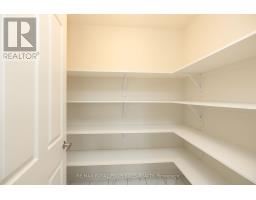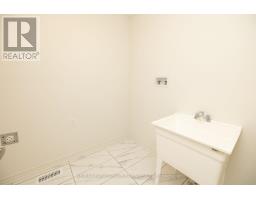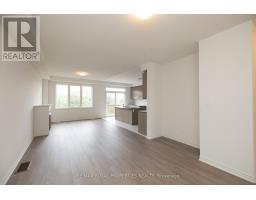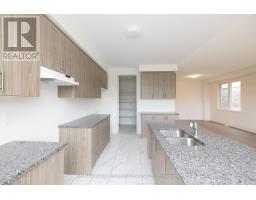468 Trevor Street Cobourg, Ontario K9A 4J6
$2,900 Monthly
Welcome to this stunning, newly built 4-bedroom, 3-bathroom detached home, just 5 minutes from Cobourg Beach! This spacious residence features upgraded hardwood flooring throughout, an open-concept kitchen with a pantry, perfect for entertaining, and modern finishes that enhance every room. Flooded with natural light, this home offers the ideal space for families seeking both comfort and convenience. Enjoy a blend of contemporary living and suburban tranquility, with Walmart, Cobourg Community Center, and Northumberland Hospital just 5 minutes away. Dont miss your chance to make this beautiful house your new home! **** EXTRAS **** Tenant Is Responsible For 100% Of All Utilities. (id:50886)
Property Details
| MLS® Number | X9365991 |
| Property Type | Single Family |
| Community Name | Cobourg |
| ParkingSpaceTotal | 2 |
Building
| BathroomTotal | 3 |
| BedroomsAboveGround | 4 |
| BedroomsTotal | 4 |
| Appliances | Dishwasher, Dryer, Refrigerator, Stove, Washer |
| BasementDevelopment | Unfinished |
| BasementType | N/a (unfinished) |
| ConstructionStyleAttachment | Detached |
| CoolingType | Central Air Conditioning |
| ExteriorFinish | Brick |
| FireplacePresent | Yes |
| FoundationType | Concrete |
| HalfBathTotal | 1 |
| HeatingFuel | Natural Gas |
| HeatingType | Forced Air |
| StoriesTotal | 2 |
| Type | House |
| UtilityWater | Municipal Water |
Parking
| Attached Garage |
Land
| Acreage | No |
| Sewer | Sanitary Sewer |
Rooms
| Level | Type | Length | Width | Dimensions |
|---|---|---|---|---|
| Second Level | Primary Bedroom | 11.5 m | 17 m | 11.5 m x 17 m |
| Second Level | Bedroom 2 | 10 m | 9 m | 10 m x 9 m |
| Second Level | Bedroom 3 | 11.3 m | 13.8 m | 11.3 m x 13.8 m |
| Second Level | Bedroom 4 | 11 m | 10.1 m | 11 m x 10.1 m |
| Main Level | Living Room | 11.3 m | 11 m | 11.3 m x 11 m |
| Main Level | Dining Room | 11.5 m | 12.6 m | 11.5 m x 12.6 m |
| Main Level | Great Room | 11.7 m | 15 m | 11.7 m x 15 m |
| Main Level | Eating Area | 10 m | 10 m | 10 m x 10 m |
| Main Level | Kitchen | 10 m | 12.8 m | 10 m x 12.8 m |
https://www.realtor.ca/real-estate/27461894/468-trevor-street-cobourg-cobourg
Interested?
Contact us for more information
Dilipan Ratnasingam
Salesperson
19 - 7595 Markham Road
Markham, Ontario L3S 0B6















