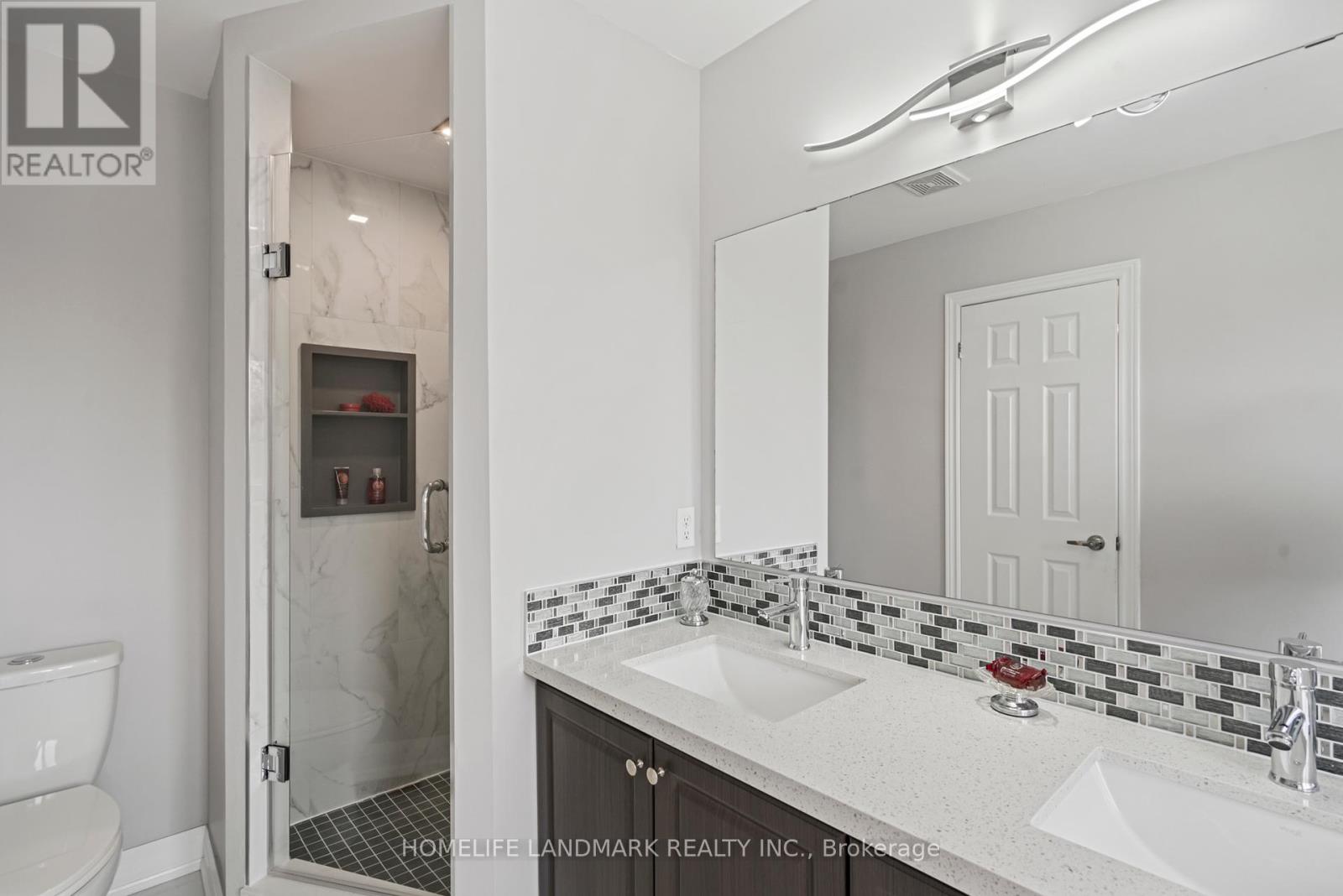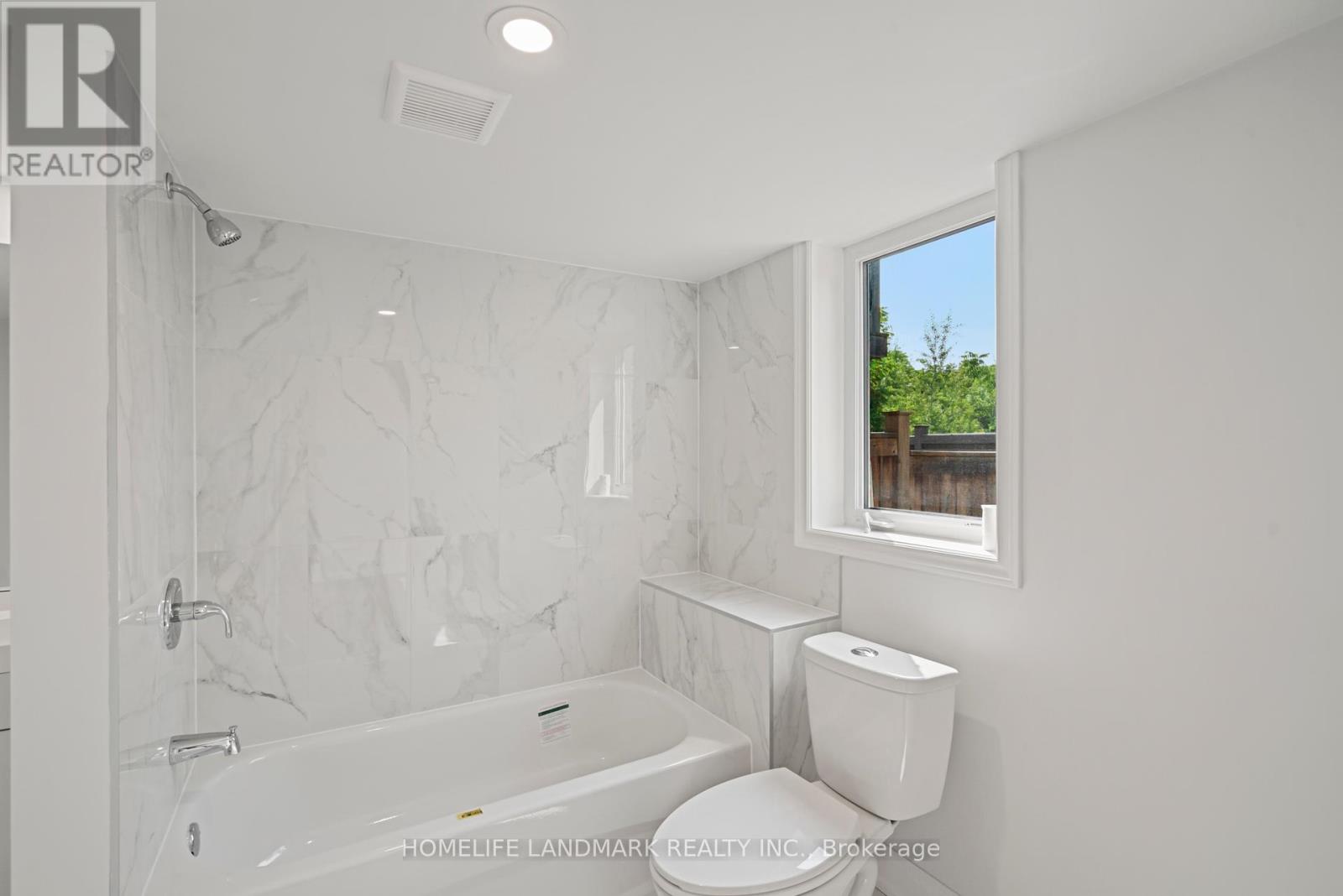99 Collin Court Richmond Hill, Ontario L4E 0X8
$1,250,000
Welcome to Modern, Stylish, Bright & Spacious house. Unique opportunity to enjoy of Breathtaking Ravine Setting. Over 2000 sq. ft of comfort & Luxury finished living space. 3 Bed., 4 Washroom, Study. New insulated Garage door w/GDO. New interlock for additional parking. Excellent Family neighborhood. Perfect location - close to everything - Major HWY's 400, 404, 407; Public transit just 2 min walk away; Shopping, Schools, Parks, Kids playgrounds, Collin Trail just behind of the house. Completely renovated. New Engineered Hardwood Fl. on main & 2nd Levels, matched staircase. Finished W/o basement, vinyl floor, porcelain floor & walls in 4 pcs. washroom which combined w/laundry. Fully Fenced backyard. **** EXTRAS **** Piece of Art high gloss kitchen. Tall cabinets give ample of storage space. Lights under cabinets. New \"Samsung\" appliances - French door & bottom freezer Fridge, 3 tier b/in Dishwasher, slide-in flat top Stove, double sink, Quartz counter. (id:50886)
Property Details
| MLS® Number | N9381762 |
| Property Type | Single Family |
| Community Name | Jefferson |
| ParkingSpaceTotal | 3 |
Building
| BathroomTotal | 4 |
| BedroomsAboveGround | 3 |
| BedroomsTotal | 3 |
| Appliances | Garage Door Opener Remote(s), Window Coverings |
| BasementDevelopment | Finished |
| BasementFeatures | Walk Out |
| BasementType | N/a (finished) |
| ConstructionStyleAttachment | Attached |
| CoolingType | Central Air Conditioning |
| ExteriorFinish | Brick Facing, Concrete |
| FlooringType | Porcelain Tile, Hardwood, Vinyl |
| FoundationType | Unknown |
| HalfBathTotal | 1 |
| HeatingFuel | Natural Gas |
| HeatingType | Forced Air |
| StoriesTotal | 2 |
| Type | Row / Townhouse |
| UtilityWater | Municipal Water |
Parking
| Garage |
Land
| Acreage | No |
| Sewer | Sanitary Sewer |
| SizeDepth | 98 Ft ,6 In |
| SizeFrontage | 20 Ft ,8 In |
| SizeIrregular | 20.69 X 98.51 Ft |
| SizeTotalText | 20.69 X 98.51 Ft |
Rooms
| Level | Type | Length | Width | Dimensions |
|---|---|---|---|---|
| Second Level | Primary Bedroom | 5.8 m | 3.5 m | 5.8 m x 3.5 m |
| Second Level | Bedroom 2 | 3.85 m | 2.5 m | 3.85 m x 2.5 m |
| Second Level | Bedroom 3 | 3.35 m | 2.6 m | 3.35 m x 2.6 m |
| Second Level | Study | 2.07 m | 1.7 m | 2.07 m x 1.7 m |
| Basement | Laundry Room | 4.12 m | 2.3 m | 4.12 m x 2.3 m |
| Basement | Recreational, Games Room | 9.76 m | 3.5 m | 9.76 m x 3.5 m |
| Main Level | Foyer | 3.36 m | 3.05 m | 3.36 m x 3.05 m |
| Main Level | Dining Room | 5.8 m | 3.4 m | 5.8 m x 3.4 m |
| Main Level | Great Room | 4.2 m | 3.05 m | 4.2 m x 3.05 m |
| Main Level | Kitchen | 3.45 m | 2.75 m | 3.45 m x 2.75 m |
| Main Level | Eating Area | 2.75 m | 2.45 m | 2.75 m x 2.45 m |
https://www.realtor.ca/real-estate/27502882/99-collin-court-richmond-hill-jefferson-jefferson
Interested?
Contact us for more information
Tatiana V Chliapnikova
Salesperson
7240 Woodbine Ave Unit 103
Markham, Ontario L3R 1A4





















































