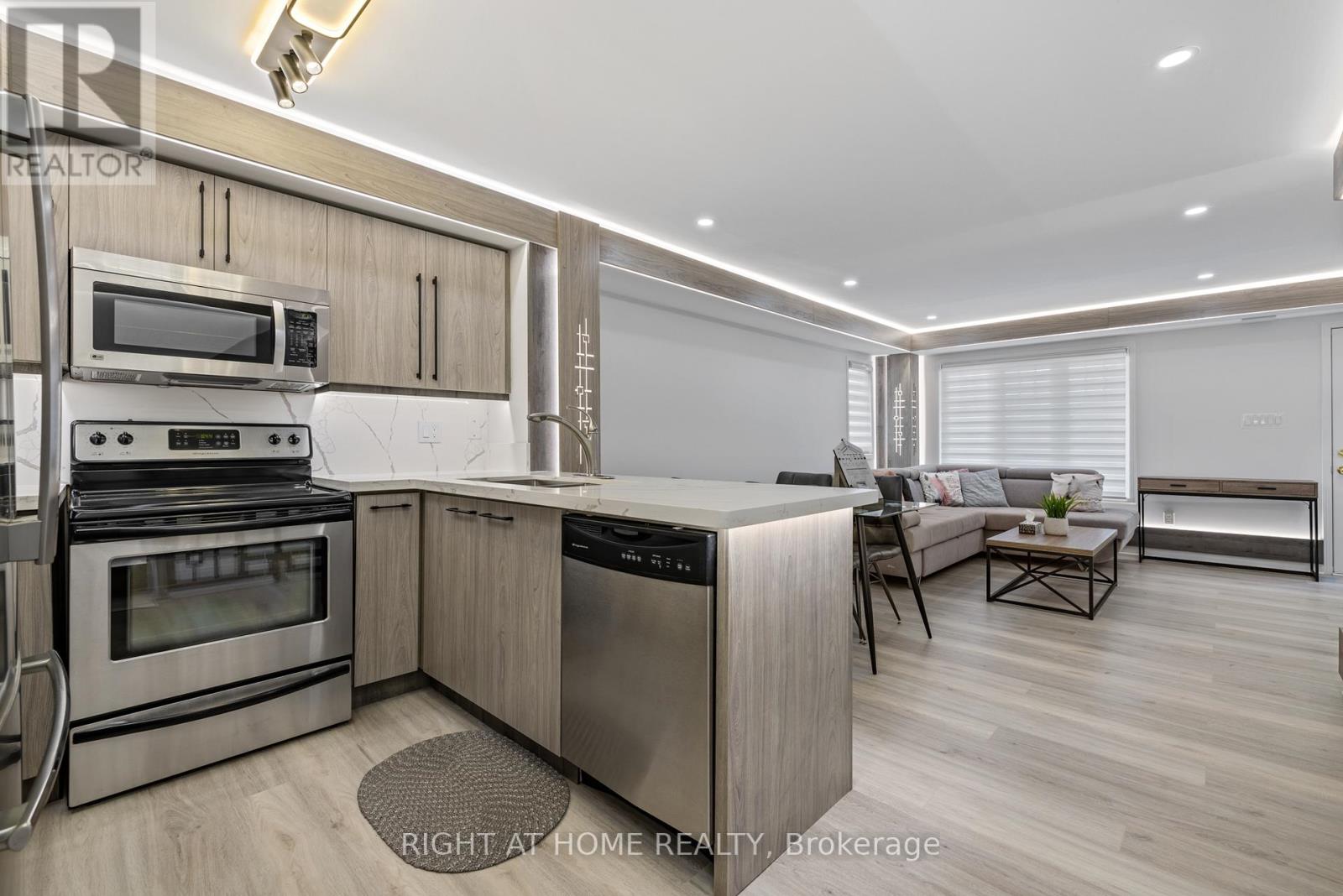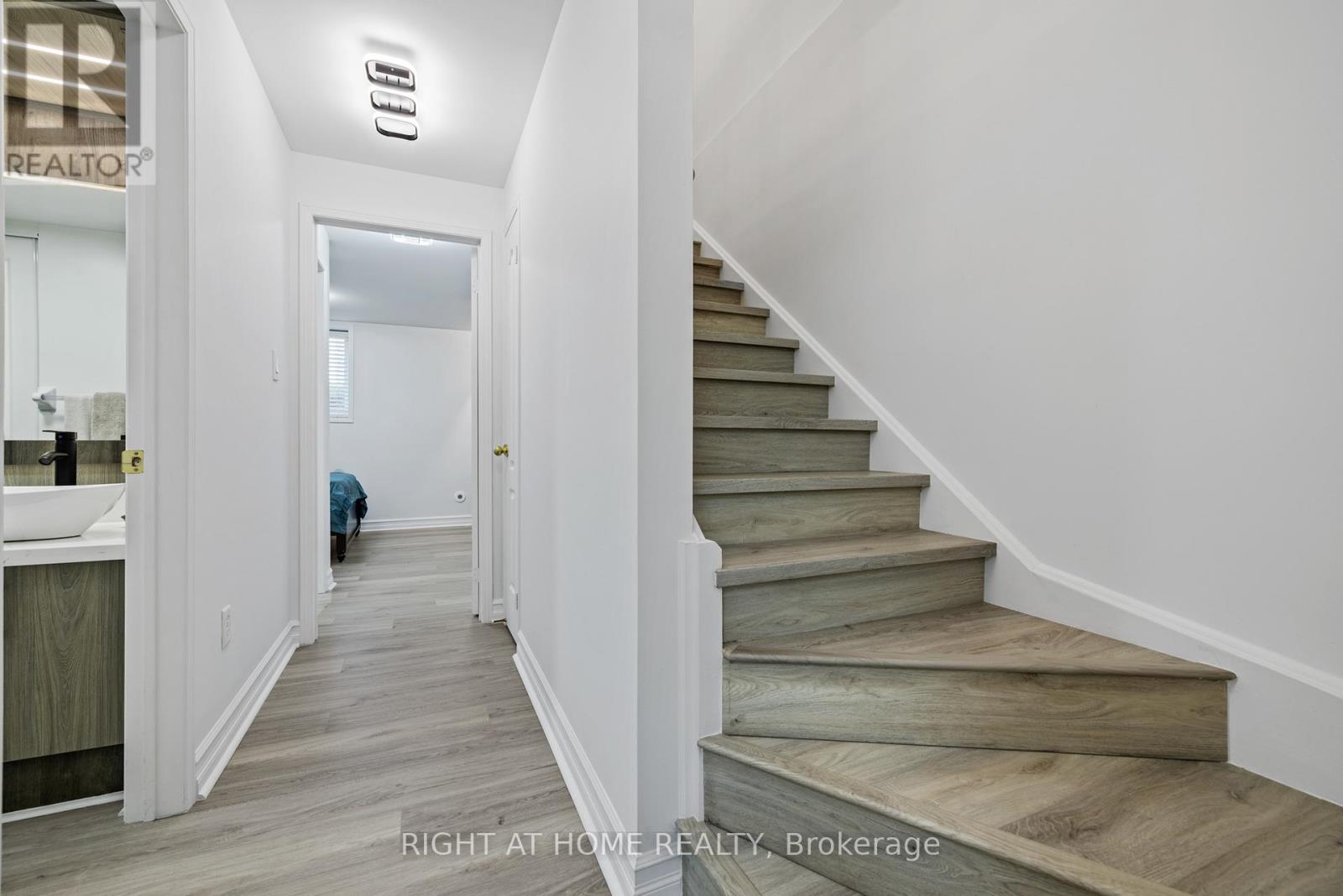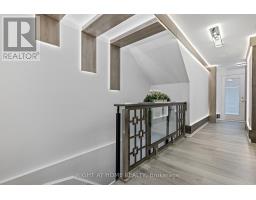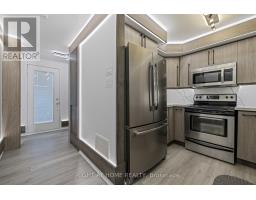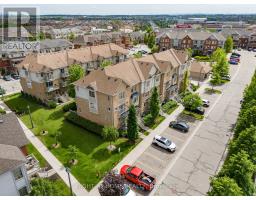69 - 3250 Bentley Drive Mississauga, Ontario L5M 0P7
2 Bedroom
3 Bathroom
999.992 - 1198.9898 sqft
Fireplace
Central Air Conditioning
Hot Water Radiator Heat
$699,000Maintenance, Parking, Common Area Maintenance, Water
$289.23 Monthly
Maintenance, Parking, Common Area Maintenance, Water
$289.23 MonthlyStep into this custom luxury, stunning cozy 2 bedrooms townhouse. Spacious and modern with manycustom finishes, and unique led lighting touches throughout the home. Custom millwork throughout thehome make this corner unit a beautiful and special space for anyone to call home. **** EXTRAS **** Great Size 2nd Bedroom W/Vinyl Flooring. Additional 3-Pc Washroom And Laundry On Bedroom Level.Freshly Painted In Neutral Colors Throughout. Walking Distance To Amenities, Shopping And Schools.Just Move-In And Enjoy! (id:50886)
Property Details
| MLS® Number | W9384229 |
| Property Type | Single Family |
| Neigbourhood | Churchill Meadows |
| Community Name | Churchill Meadows |
| CommunityFeatures | Pet Restrictions |
| Features | Carpet Free |
| ParkingSpaceTotal | 1 |
Building
| BathroomTotal | 3 |
| BedroomsAboveGround | 2 |
| BedroomsTotal | 2 |
| Amenities | Fireplace(s) |
| Appliances | Microwave, Refrigerator, Stove |
| BasementDevelopment | Finished |
| BasementType | N/a (finished) |
| CoolingType | Central Air Conditioning |
| ExteriorFinish | Brick |
| FireplacePresent | Yes |
| FireplaceTotal | 1 |
| FlooringType | Vinyl |
| FoundationType | Concrete |
| HalfBathTotal | 1 |
| HeatingFuel | Natural Gas |
| HeatingType | Hot Water Radiator Heat |
| SizeInterior | 999.992 - 1198.9898 Sqft |
| Type | Row / Townhouse |
Land
| Acreage | No |
| ZoningDescription | Residential |
Rooms
| Level | Type | Length | Width | Dimensions |
|---|---|---|---|---|
| Lower Level | Primary Bedroom | 4.01 m | 2.82 m | 4.01 m x 2.82 m |
| Lower Level | Bedroom 2 | 3.27 m | 2.88 m | 3.27 m x 2.88 m |
| Main Level | Kitchen | 3.23 m | 2.92 m | 3.23 m x 2.92 m |
| Main Level | Living Room | 4.35 m | 4.42 m | 4.35 m x 4.42 m |
| Main Level | Dining Room | 4.01 m | 2.5 m | 4.01 m x 2.5 m |
Interested?
Contact us for more information
Nathan Fadel
Salesperson
Right At Home Realty
480 Eglinton Ave West #30, 106498
Mississauga, Ontario L5R 0G2
480 Eglinton Ave West #30, 106498
Mississauga, Ontario L5R 0G2








